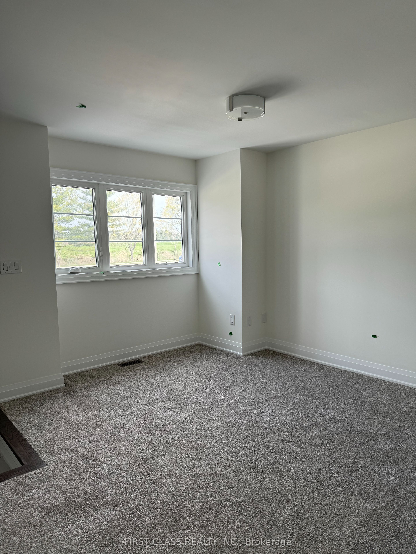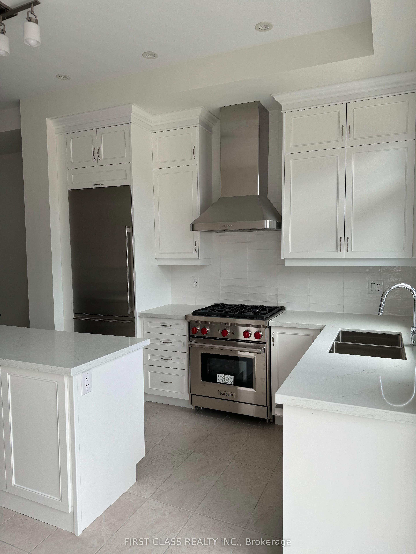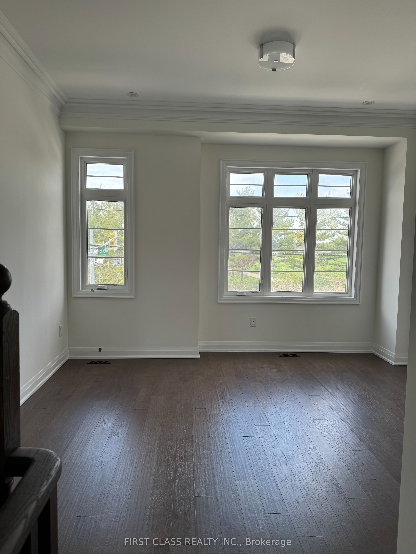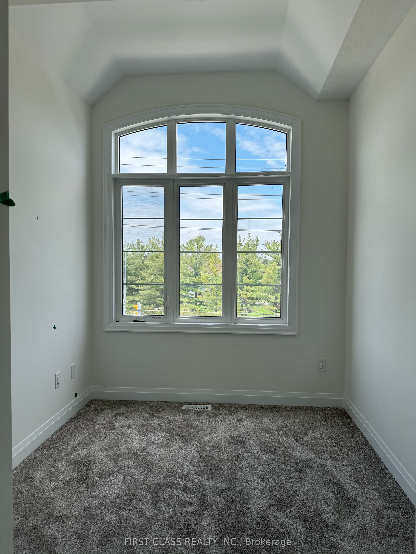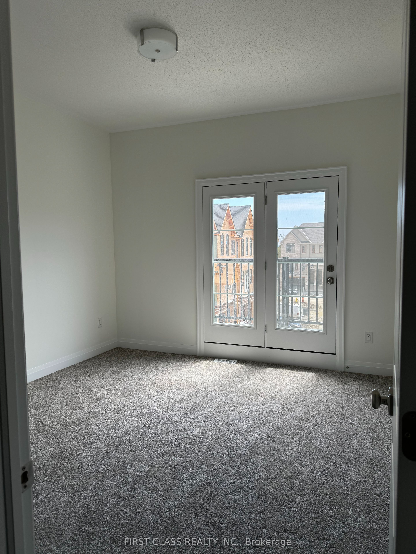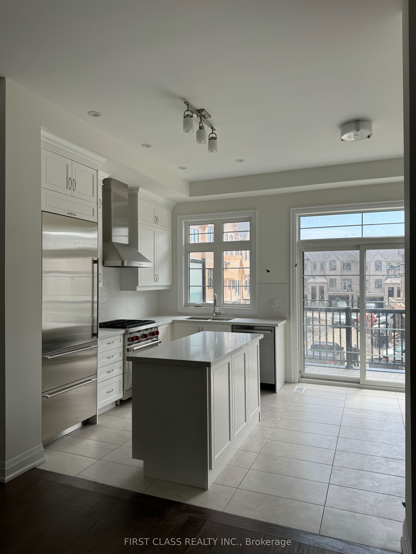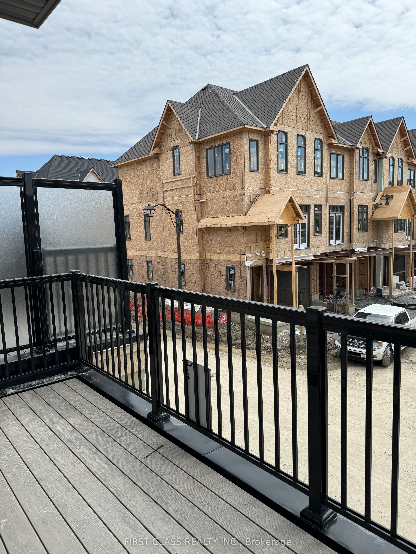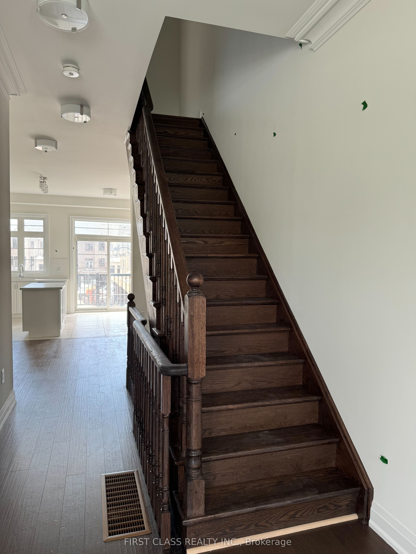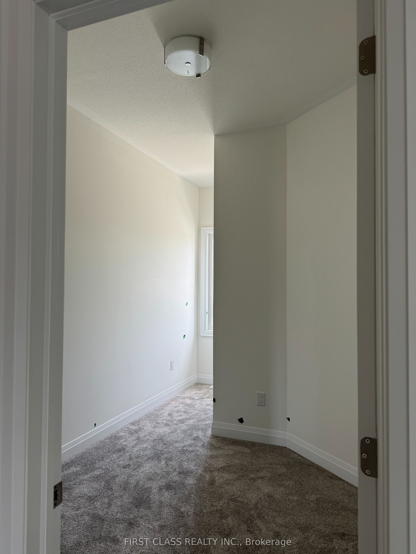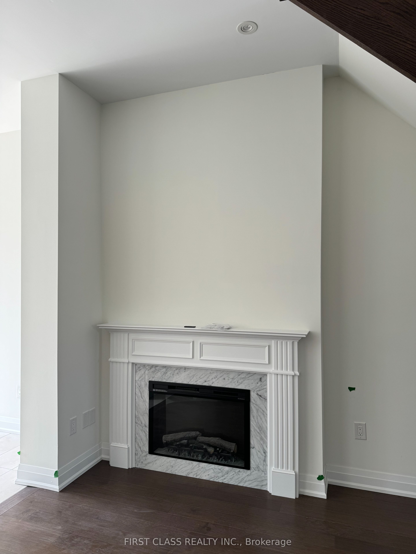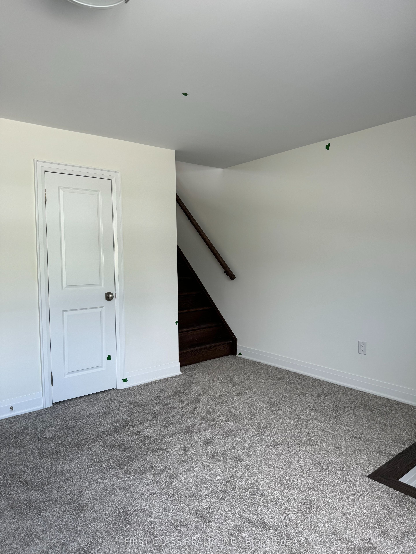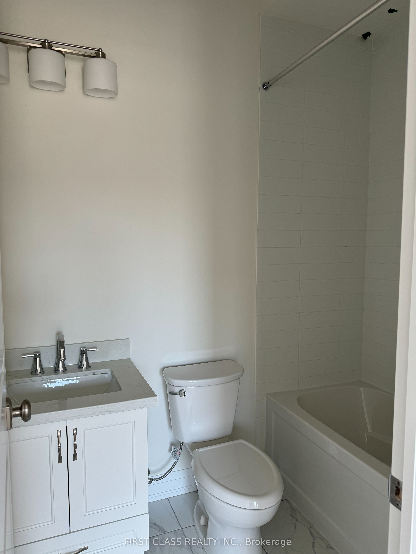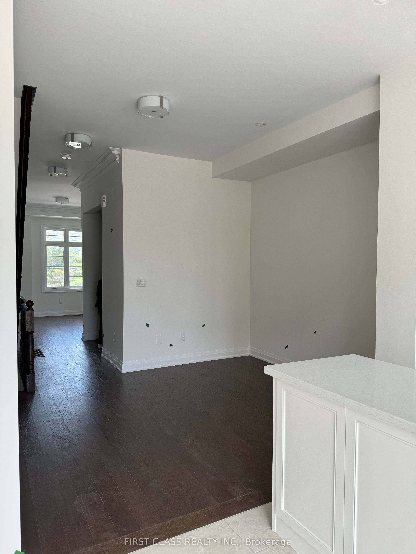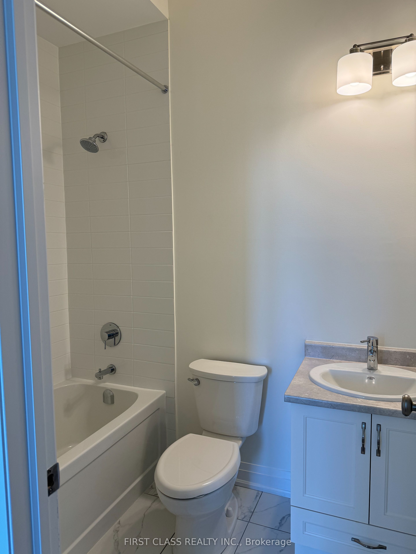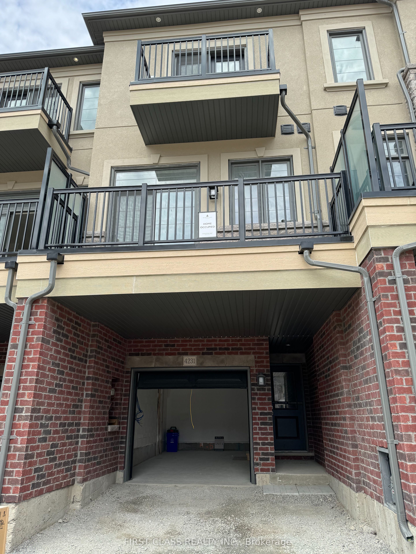
$3,580 /mo
Listed by FIRST CLASS REALTY INC.
Att/Row/Townhouse•MLS #N12044179•New
Room Details
| Room | Features | Level |
|---|---|---|
Living Room 3.05 × 3.96 m | Hardwood FloorCombined w/FamilyWindow | Second |
Kitchen 4.39 × 3.2 m | Stainless Steel ApplCentre IslandGranite Counters | Second |
Dining Room 4.39 × 3.2 m | Ceramic FloorCombined w/KitchenW/O To Balcony | Second |
Primary Bedroom 3.68 × 3.66 m | 4 Pc EnsuiteDouble ClosetBroadloom | Third |
Bedroom 2 2.59 × 3.05 m | WindowClosetBroadloom | Third |
Bedroom 3 2.59 × 3.35 m | WindowClosetBroadloom | Third |
Client Remarks
Gorgeous Luxury Kylemore Brownstones Townhome in the Prestigious Angus Glen Community! Bright 3 Bedrooms Townhouse Features 10' Smooth Ceiling On Main Floor, 9' Ceiling On Upper Floor. Hardwood On Main Level. Oak Stairs. Open Concept Family And Gourmet Kitchen With Centre Island, Granit Countertop, Extensive Cabinetry, Pot Lights, Butlers Pantry And High-End Appliances: B/I Wolf Gas Stove /Oven, Sub-zero Fridge And Wolf Microwave! South Exposure Master Bedroom And Kitchen Facing The Golf club. High Ranked Schools Zone! St. Augustine Ss! Pierre Elliott Trudeau Hs! French Immersion Sir Wilfrid Laurier Ps! Close To Community Centre, The Golf club, Parks, Shops, And A Lot More! Great Location, Move In Ready .
About This Property
4231 Major Mackenzie Drive, Markham, L6C 3L5
Home Overview
Basic Information
Walk around the neighborhood
4231 Major Mackenzie Drive, Markham, L6C 3L5
Shally Shi
Sales Representative, Dolphin Realty Inc
English, Mandarin
Residential ResaleProperty ManagementPre Construction
 Walk Score for 4231 Major Mackenzie Drive
Walk Score for 4231 Major Mackenzie Drive

Book a Showing
Tour this home with Shally
Frequently Asked Questions
Can't find what you're looking for? Contact our support team for more information.
Check out 100+ listings near this property. Listings updated daily
See the Latest Listings by Cities
1500+ home for sale in Ontario

Looking for Your Perfect Home?
Let us help you find the perfect home that matches your lifestyle
