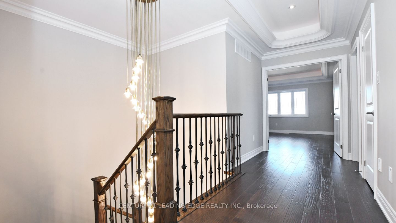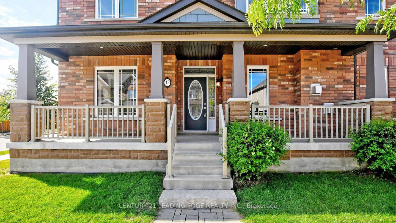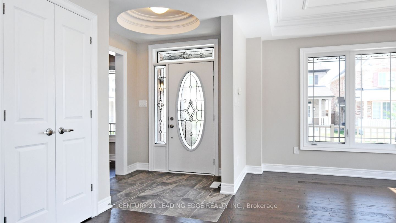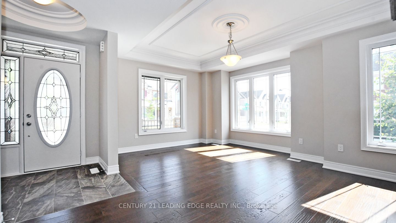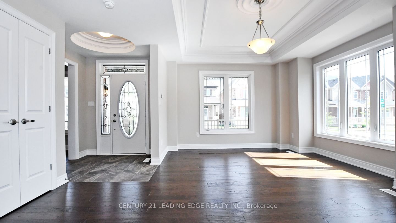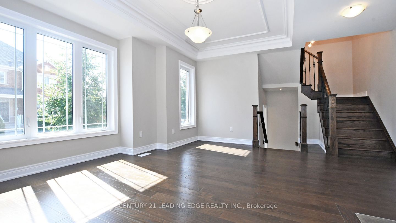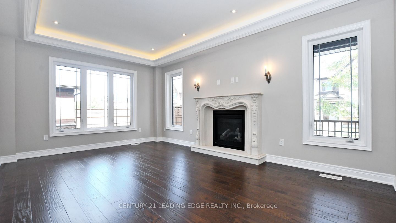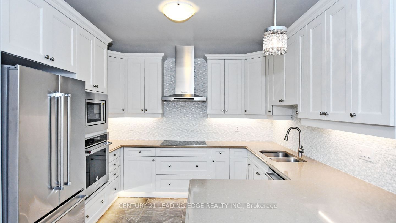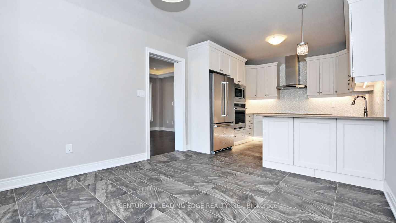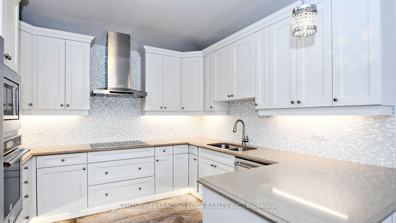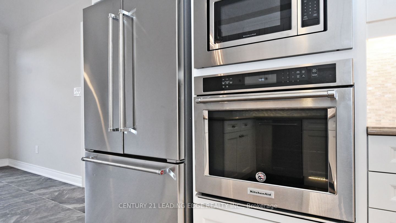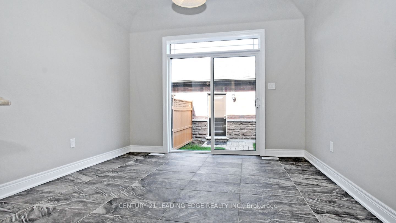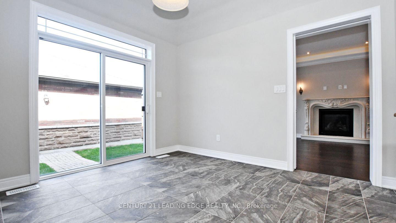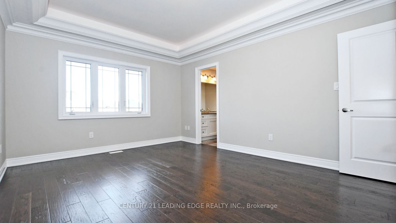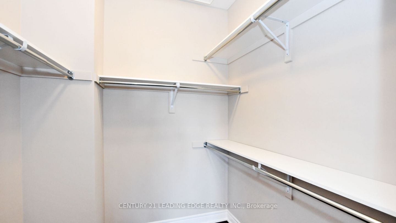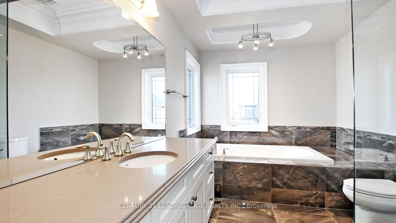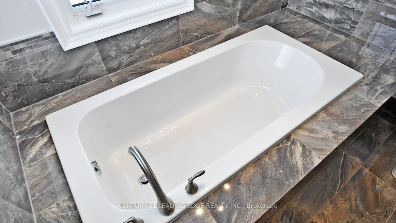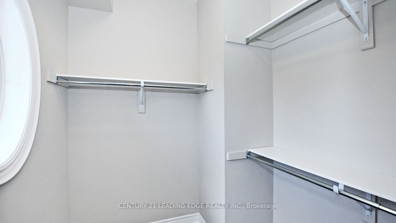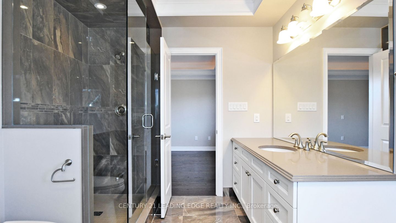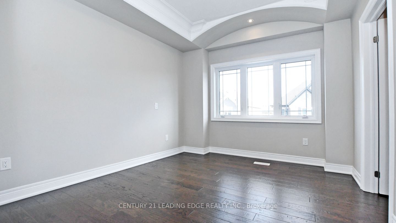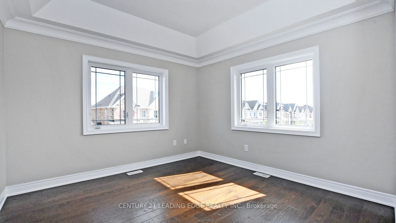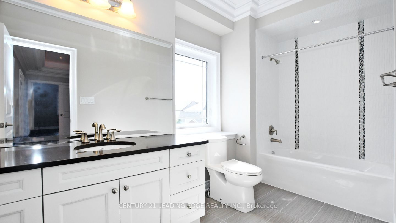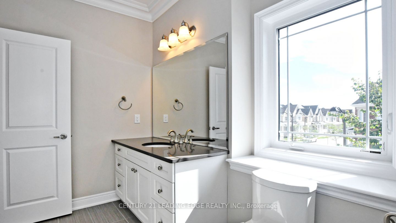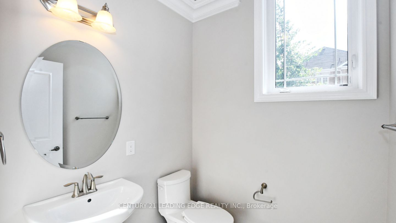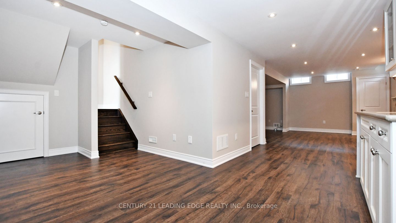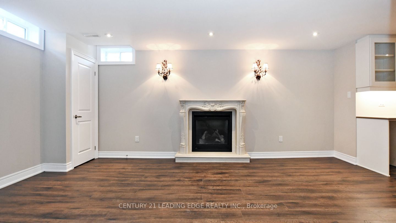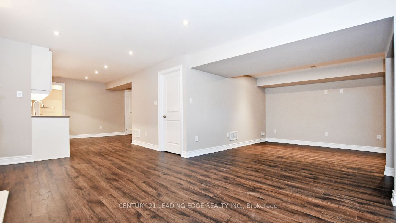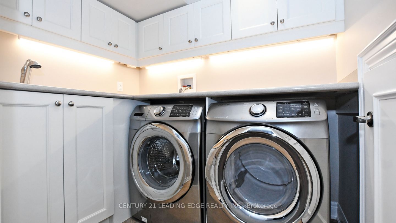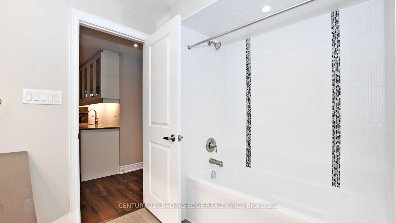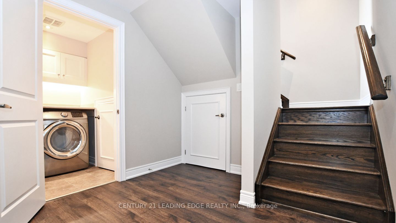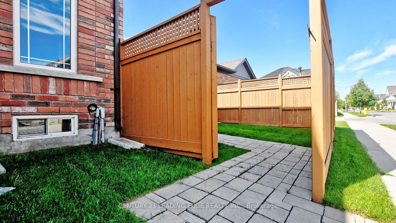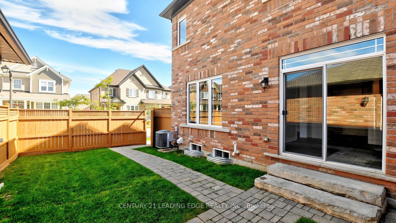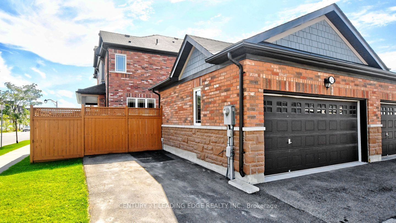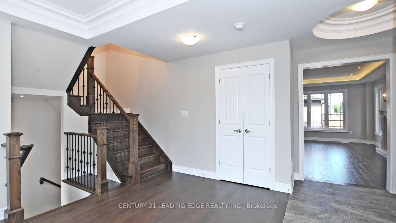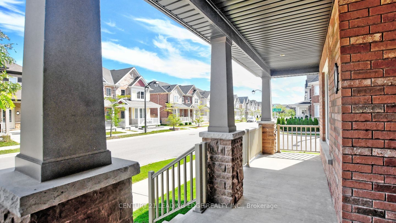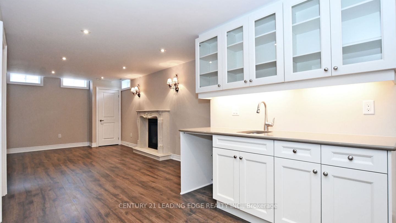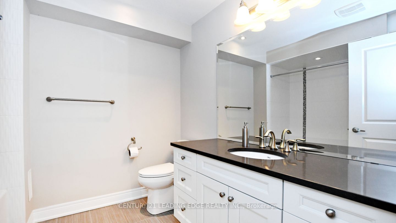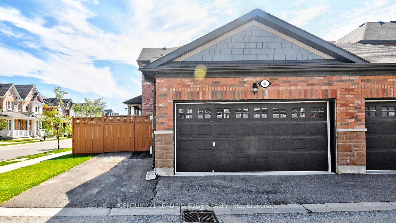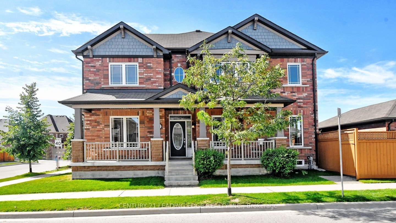
$3,800 /mo
Listed by CENTURY 21 LEADING EDGE REALTY INC.
Att/Row/Townhouse•MLS #N12051933•New
Room Details
| Room | Features | Level |
|---|---|---|
Living Room | Hardwood FloorCoffered Ceiling(s) | Main |
Dining Room | Hardwood FloorCombined w/Living | Main |
Kitchen | Breakfast BarB/I AppliancesCustom Backsplash | Main |
Primary Bedroom | Hardwood FloorWalk-In Closet(s)4 Pc Ensuite | Second |
Bedroom 2 | Hardwood FloorWalk-In Closet(s) | Second |
Bedroom 3 | Hardwood FloorDouble Closet | Second |
Client Remarks
Immaculate and bright 2-storey executive townhome, 3 bedroom 4 washrooms featuring detached 2 car garage + parking pad, welcoming covered front porch, designer finishes, hardwood floors & staircases, large eat-in gourmet kitchen with breakfast bar and table seating area with walk-out to fenced yard, spacious family room with gas fireplace, combined living/dining rm, fully finished basement with laminate flooring, gas fireplace, built-in bar area and 4pc bath. Spacious bedrooms, primary with walk-in closet and ensuite with glass shower & soaker tub. Townhome has been professionally cleaned and painted, ducts cleaned, new locks. Premium corner lot with inground sprinkler system. Short walk to schools, parks, Community Centre, GO bus terminal, hospital, Pickleball courts. Longer term lease will be considered. Prefer no pets.
About This Property
42 Stone Jug Avenue, Markham, L6B 0Y5
Home Overview
Basic Information
Walk around the neighborhood
42 Stone Jug Avenue, Markham, L6B 0Y5
Shally Shi
Sales Representative, Dolphin Realty Inc
English, Mandarin
Residential ResaleProperty ManagementPre Construction
 Walk Score for 42 Stone Jug Avenue
Walk Score for 42 Stone Jug Avenue

Book a Showing
Tour this home with Shally
Frequently Asked Questions
Can't find what you're looking for? Contact our support team for more information.
Check out 100+ listings near this property. Listings updated daily
See the Latest Listings by Cities
1500+ home for sale in Ontario

Looking for Your Perfect Home?
Let us help you find the perfect home that matches your lifestyle
