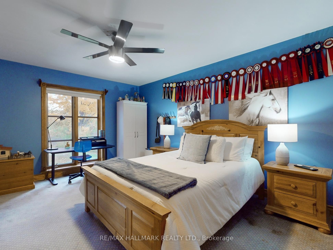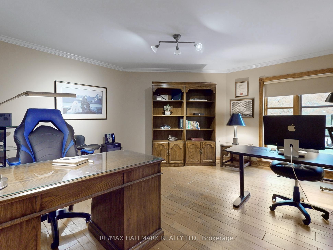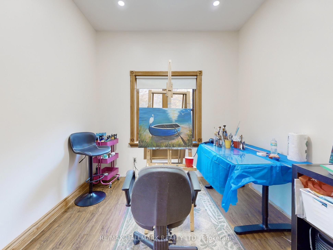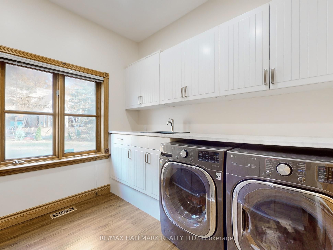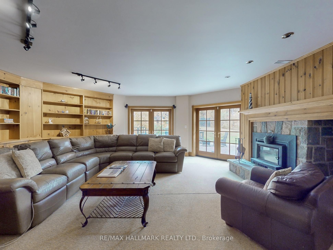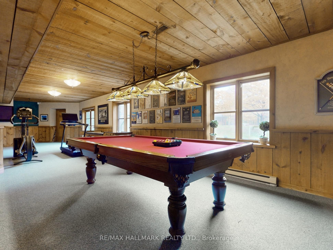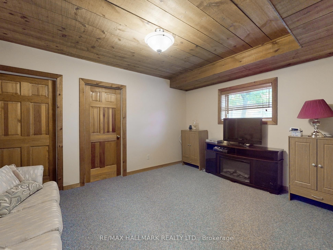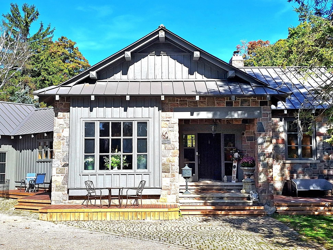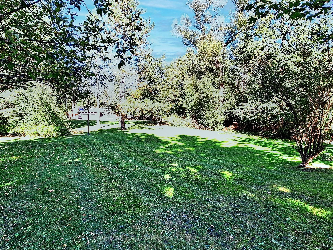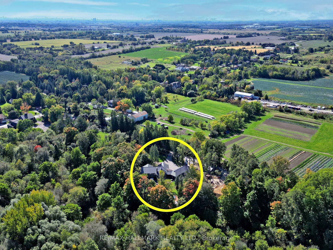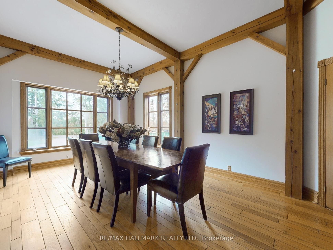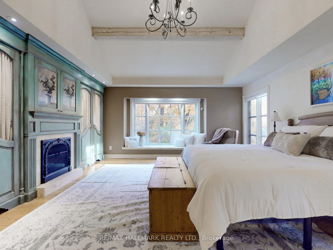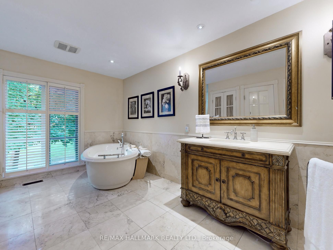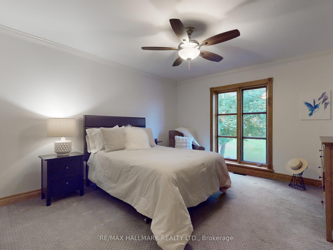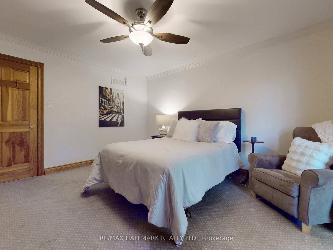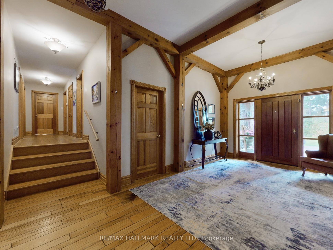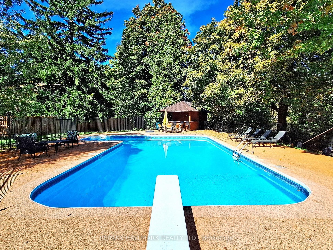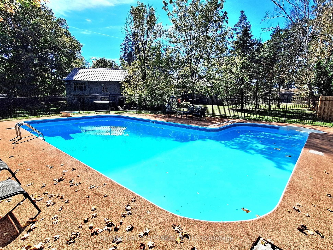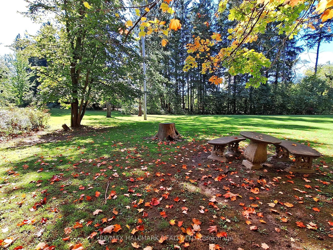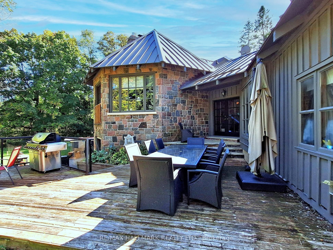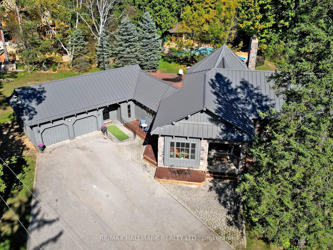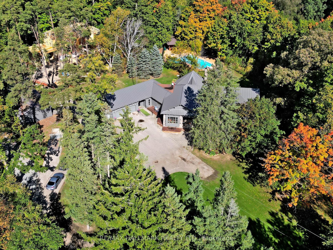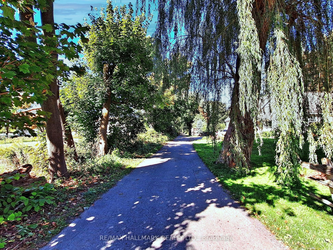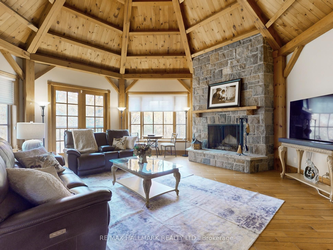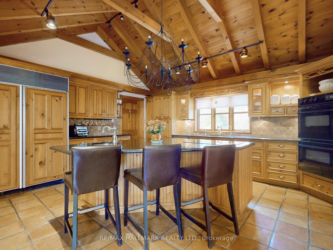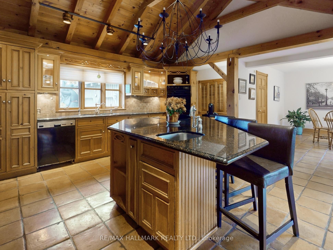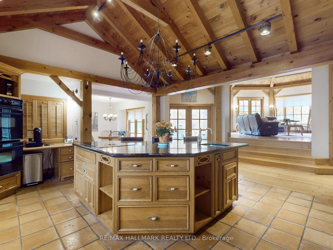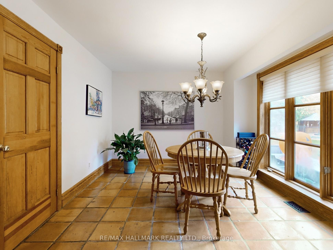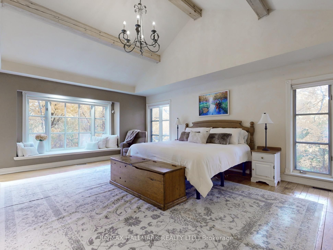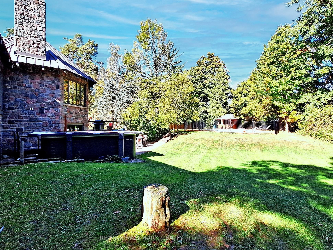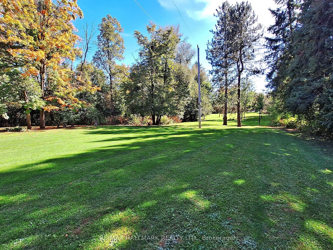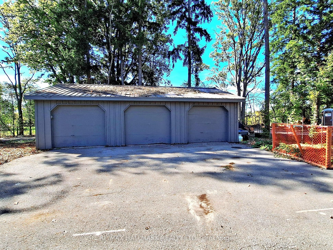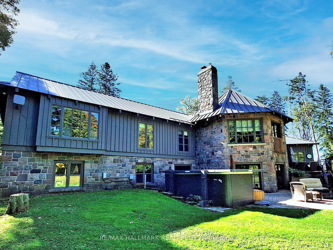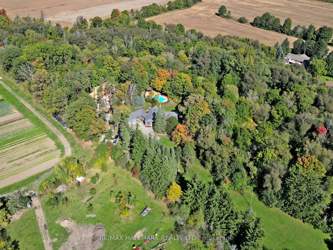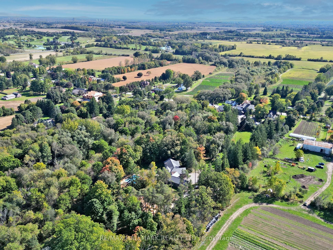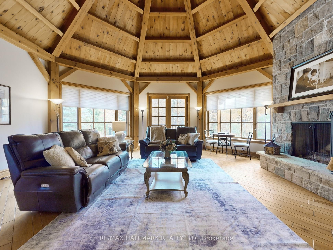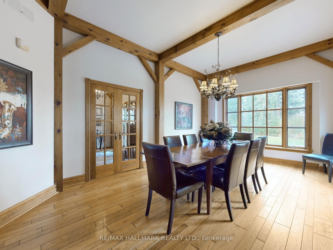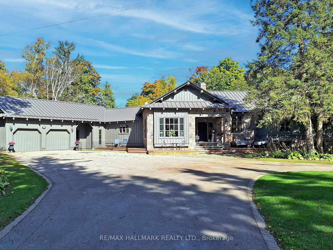
$4,890,000
Est. Payment
$18,676/mo*
*Based on 20% down, 4% interest, 30-year term
Listed by RE/MAX HALLMARK REALTY LTD.
Detached•MLS #N9513246•New
Price comparison with similar homes in Markham
Compared to 6 similar homes
117.5% Higher↑
Market Avg. of (6 similar homes)
$2,248,000
Note * Price comparison is based on the similar properties listed in the area and may not be accurate. Consult licences real estate agent for accurate comparison
Room Details
| Room | Features | Level |
|---|---|---|
Living Room 7.16 × 7.37 m | Hardwood FloorFrench DoorsFireplace | Main |
Dining Room 3.84 × 6.35 m | Hardwood FloorFrench DoorsBeamed Ceilings | Main |
Kitchen 5.74 × 4.51 m | Tile FloorB/I AppliancesBeamed Ceilings | Main |
Bedroom 2.9 × 5.08 m | Hardwood FloorOverlooks Garden | Main |
Primary Bedroom 7.57 × 6.3 m | Hardwood FloorWalk-In Closet(s)4 Pc Ensuite | Upper |
Bedroom 3.78 × 4.27 m | Hardwood FloorDouble ClosetOverlooks Frontyard | Upper |
Client Remarks
Escape to your own private sanctuary with this exceptional 7-bedroom detached home, a dream haven for nature lovers and outdoor enthusiasts alike.Thoughtfully designed with a versatile, open-concept floor plan, this home is ideal for family living and effortless entertaining. Large, panoramic windows bring the outdoors in, flooding the spacious living areas with natural light and showcasing beautiful views of the surrounding greenery.The inviting living room is perfect for cozy, relaxed evenings, while the adjoining dining area and chef-inspired kitchen are tailored for gatherings of any size. Featuring ample counter space and custom cabinetry, the kitchen is both functional and stylish, ready for everything from casual meals to grand entertaining.Each Of the seven luxurious bedrooms is generously sized, providing comfortable and private retreats for family and guests. The primary suite offers a touch of luxury, with a private en-suite bathroom, in-suite laundry, a walk-in closet, and large windows overlooking the peaceful landscape. Additional bedrooms offer flexibility, easily transforming into home offices, art studios, or guest quarters.The expansive lower level is a perfect multi-purpose space, ideal as a recreational area, media room, or even a private in-law suite.Surround yourself with nature without leaving home. The lush, wooded backyard features winding trails, perfect for scenic strolls or invigorating hikes, while Bruce Creek meanders gracefully through the landscape. Relax by your private pool, host al fresco dinners, or enjoy quiet morning coffees in this idyllic setting.This unique property offers a perfect balance of natural beauty and modern luxury. Whether you seek relaxation, space to entertain, or a private retreat to grow and explore, this one-of-a-kind home promises a lifestyle filled with tranquility and elegance. Dont miss the chance to experience this extraordinary home - step into a world where nature and comfort harmonize beautifully.
About This Property
4138 19th Avenue, Markham, L6C 1M2
Home Overview
Basic Information
Walk around the neighborhood
4138 19th Avenue, Markham, L6C 1M2
Shally Shi
Sales Representative, Dolphin Realty Inc
English, Mandarin
Residential ResaleProperty ManagementPre Construction
Mortgage Information
Estimated Payment
$0 Principal and Interest
 Walk Score for 4138 19th Avenue
Walk Score for 4138 19th Avenue

Book a Showing
Tour this home with Shally
Frequently Asked Questions
Can't find what you're looking for? Contact our support team for more information.
Check out 100+ listings near this property. Listings updated daily
See the Latest Listings by Cities
1500+ home for sale in Ontario

Looking for Your Perfect Home?
Let us help you find the perfect home that matches your lifestyle
