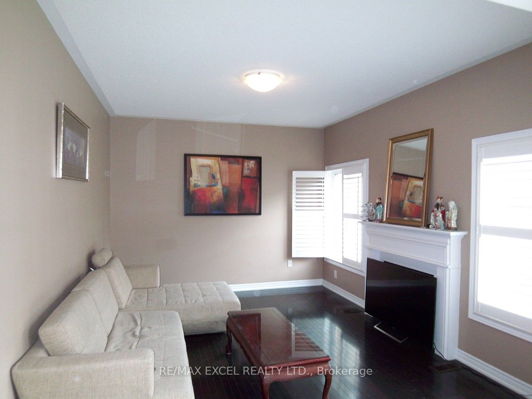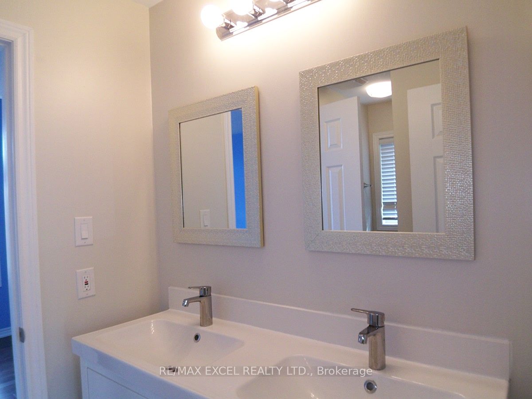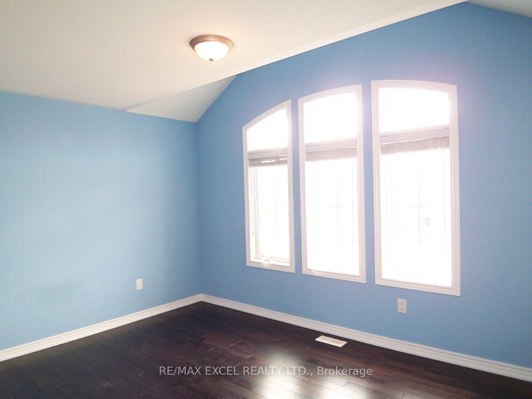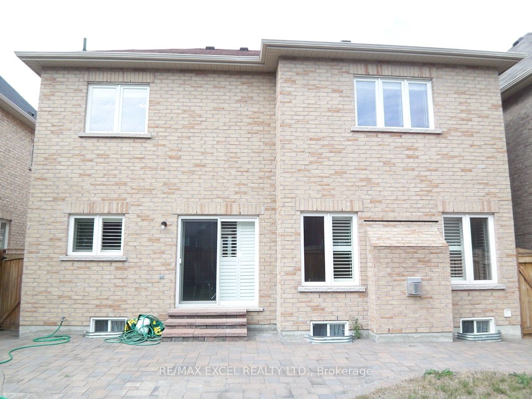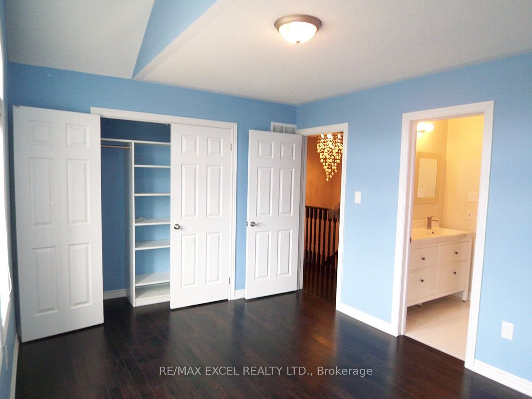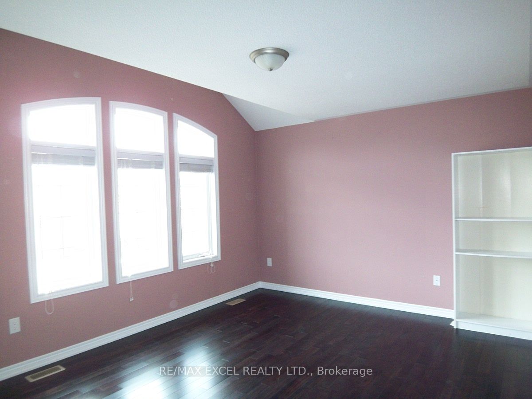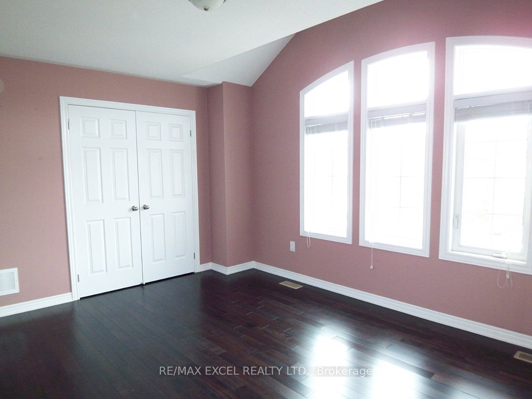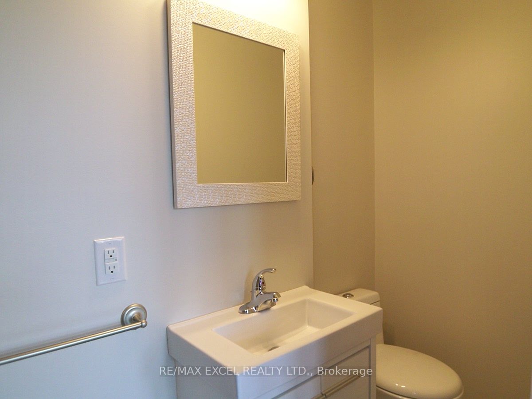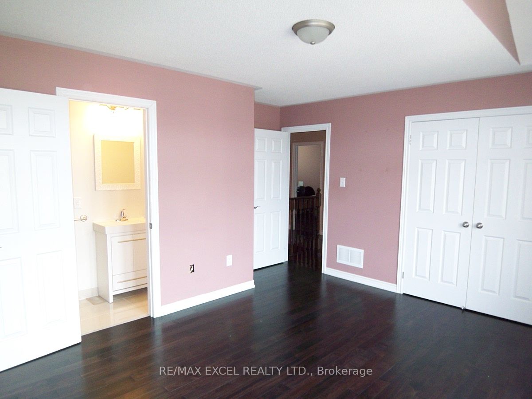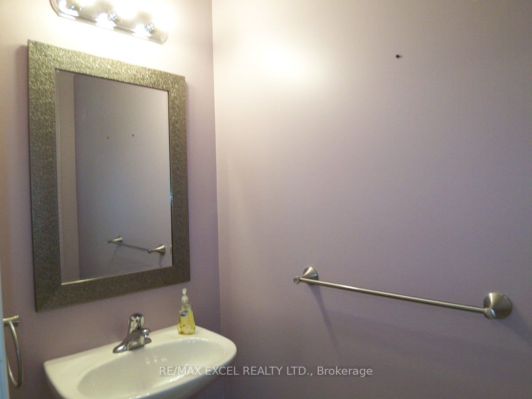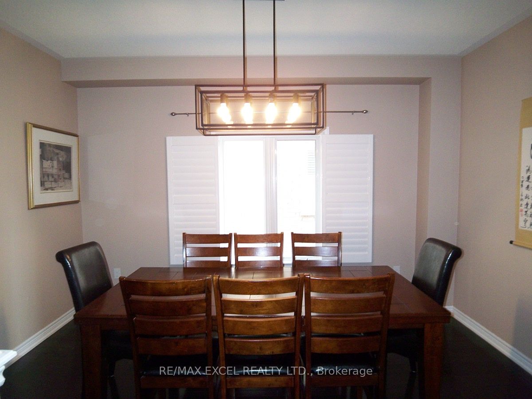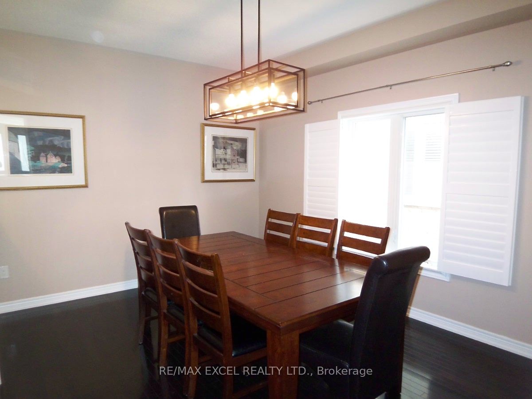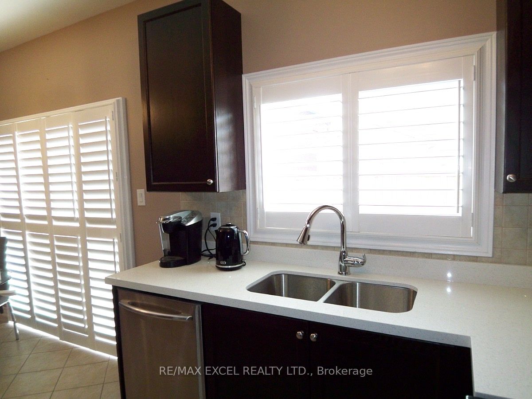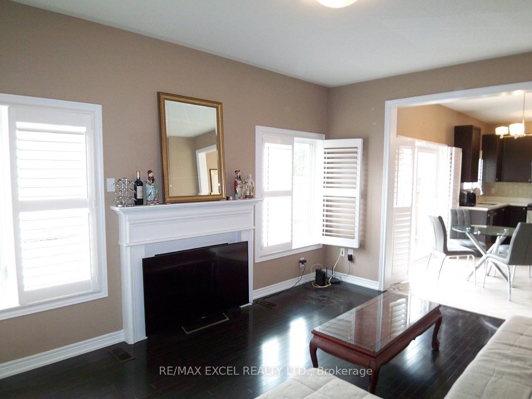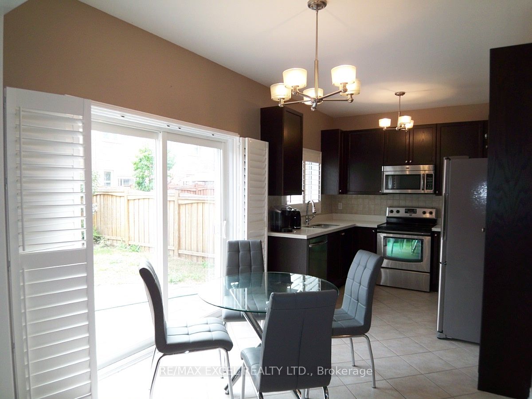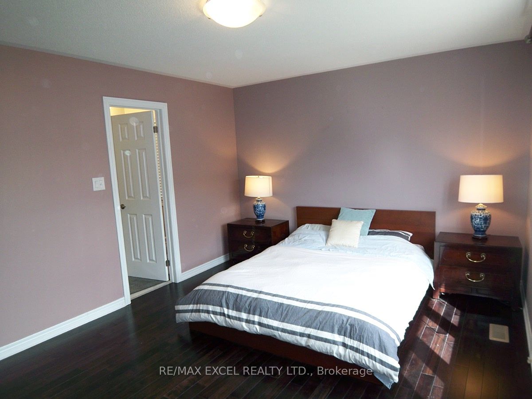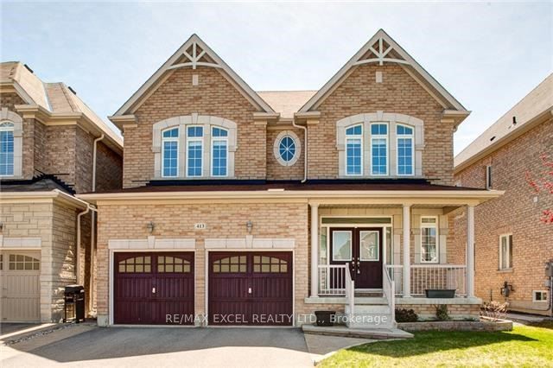
$4,200 /mo
Listed by RE/MAX EXCEL REALTY LTD.
Detached•MLS #N12211489•New
Room Details
| Room | Features | Level |
|---|---|---|
Living Room 4.11 × 3.2 m | Hardwood FloorCombined w/DiningPicture Window | Main |
Dining Room 4.11 × 3.2 m | Hardwood FloorCombined w/LivingCalifornia Shutters | Main |
Kitchen 5.34 × 2.74 m | Stainless Steel ApplQuartz CounterOverlooks Backyard | Main |
Primary Bedroom 4.57 × 3.5 m | Hardwood Floor4 Pc EnsuiteWalk-In Closet(s) | Second |
Bedroom 2 4.42 × 3.54 m | Hardwood Floor3 Pc EnsuiteCathedral Ceiling(s) | Second |
Bedroom 3 4.1 × 3.05 m | Hardwood FloorSemi EnsuiteCathedral Ceiling(s) | Second |
Client Remarks
Detached Executive 4 spacious Bedrooms Home, 9 Foot Ceiling, 2 Full Ensuite And 2 Semi-Ensuite Bedrooms, Stainless Steel Appliances with Quartz Countertop, Kitchen Pantry, Modern Fixtures, Hardwood on both Floors, Main Floor Laundry with sink, Interlocking Front And Back Patio, Fully Fenced Backyard, Walk To Mount Joy Go Station, Garden Basket and No Frills Supermarkets, Banks And Restaurants. Close to Main Street Markham, Steps To French Immersion Sam Chapman P/S, And Minutes to Top Ranking Bur Oak Ss (Rank #35/739). Note: Photos Shown may not reflect the current updated neutral wall and exterior door color.
About This Property
413 Williamson Road, Markham, L6E 0K4
Home Overview
Basic Information
Walk around the neighborhood
413 Williamson Road, Markham, L6E 0K4
Shally Shi
Sales Representative, Dolphin Realty Inc
English, Mandarin
Residential ResaleProperty ManagementPre Construction
 Walk Score for 413 Williamson Road
Walk Score for 413 Williamson Road

Book a Showing
Tour this home with Shally
Frequently Asked Questions
Can't find what you're looking for? Contact our support team for more information.
See the Latest Listings by Cities
1500+ home for sale in Ontario

Looking for Your Perfect Home?
Let us help you find the perfect home that matches your lifestyle
