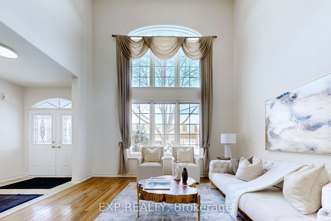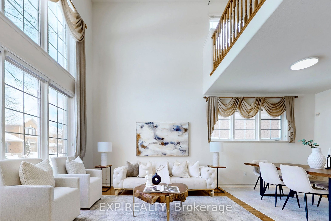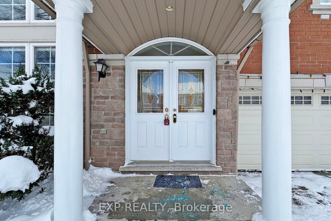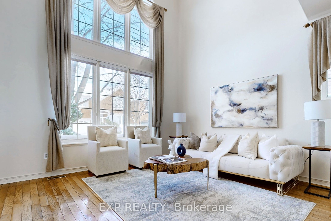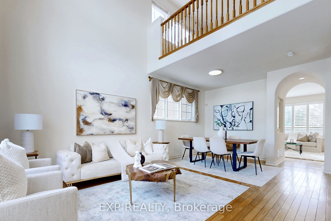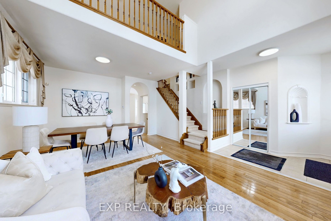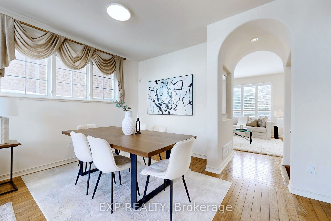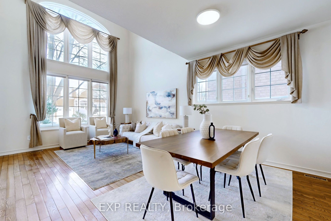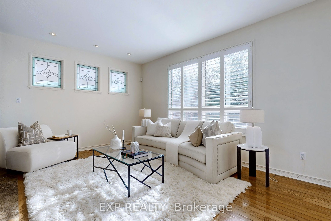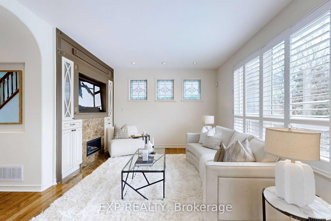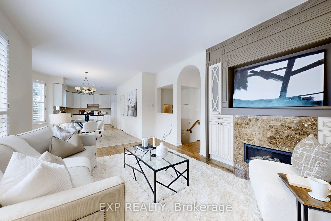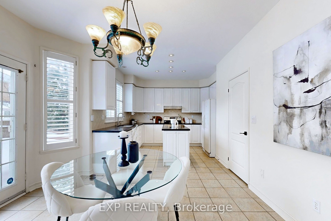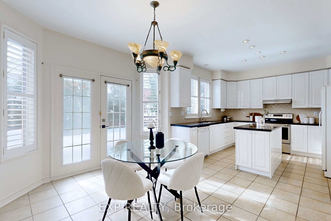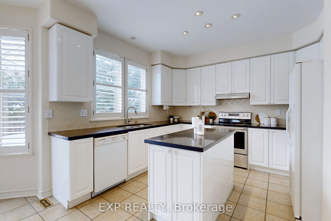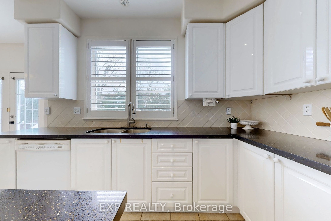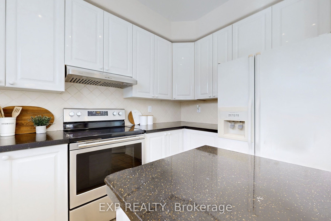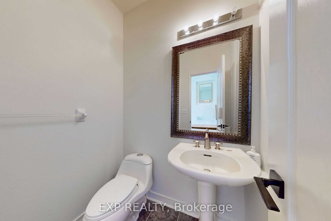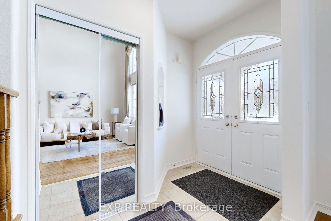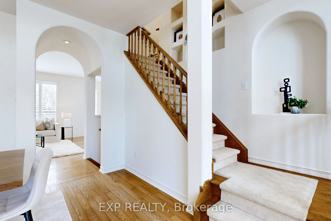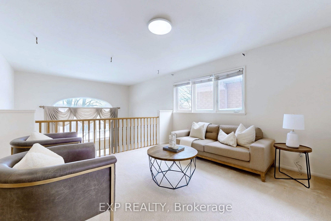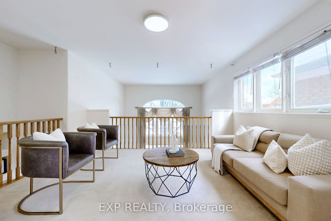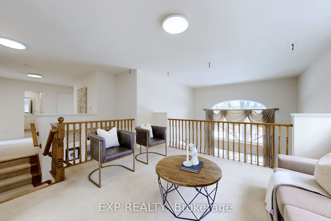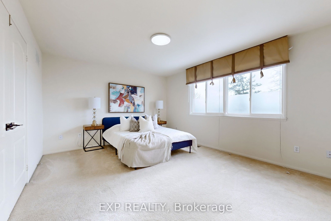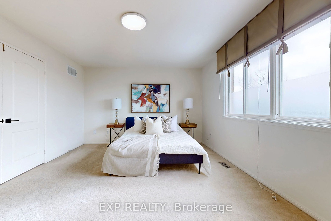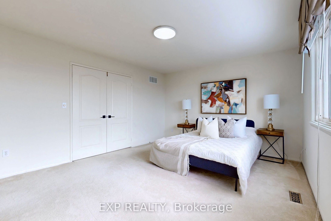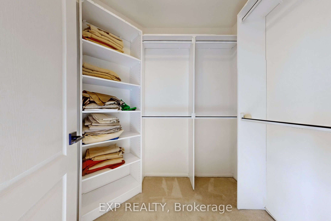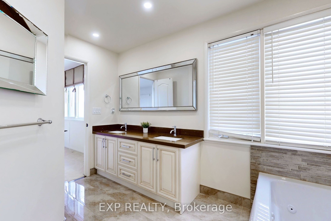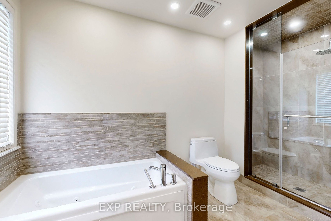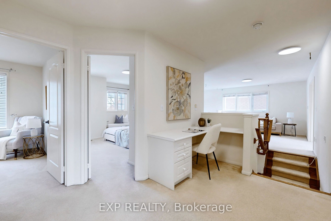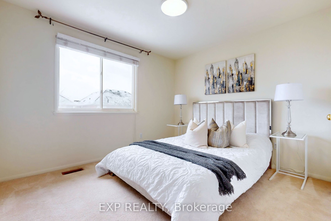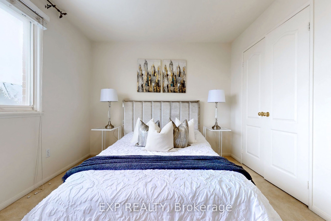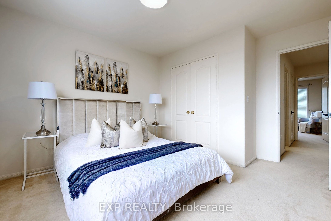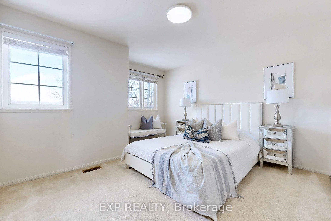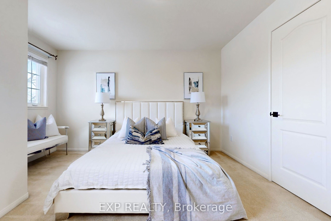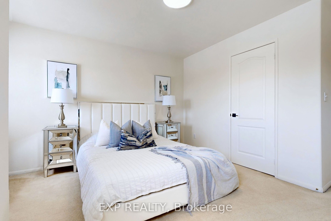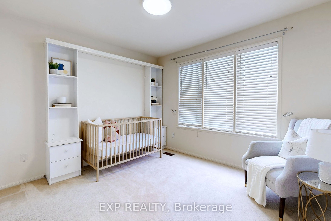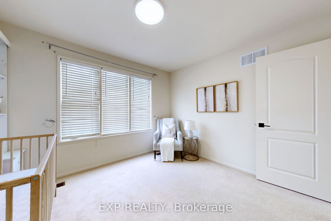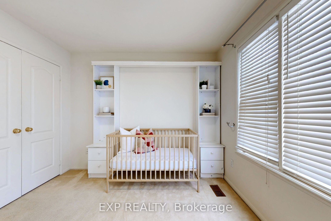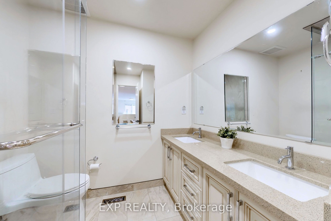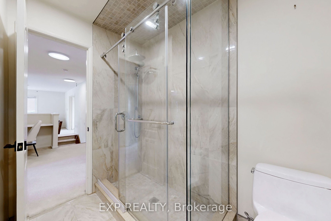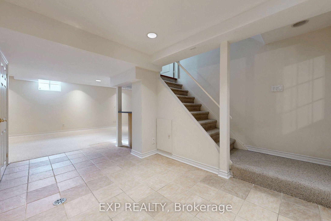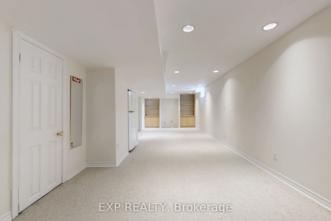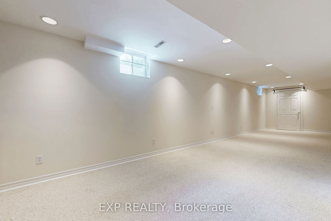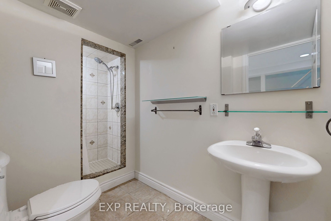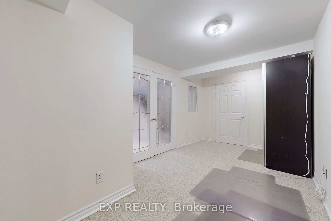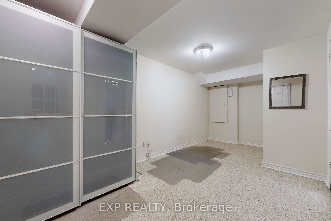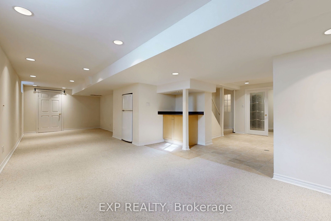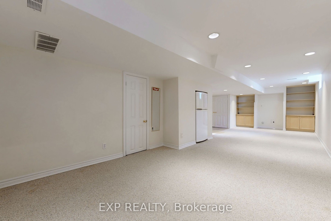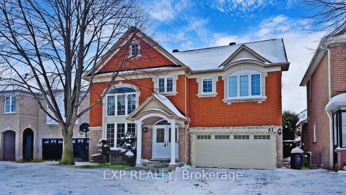
$1,499,000
Est. Payment
$5,725/mo*
*Based on 20% down, 4% interest, 30-year term
Listed by EXP REALTY
Detached•MLS #N11979614•Price Change
Price comparison with similar homes in Markham
Compared to 68 similar homes
-17.4% Lower↓
Market Avg. of (68 similar homes)
$1,813,770
Note * Price comparison is based on the similar properties listed in the area and may not be accurate. Consult licences real estate agent for accurate comparison
Room Details
| Room | Features | Level |
|---|---|---|
Living Room 6.75 × 4.38 m | Combined w/DiningHardwood Floor | Ground |
Dining Room 6.75 × 4.38 m | Combined w/LivingHardwood Floor | Ground |
Kitchen 6.56 × 3.13 m | Ceramic FloorBreakfast AreaW/O To Deck | Ground |
Primary Bedroom 4.69 × 3.88 m | 4 Pc EnsuiteWalk-In Closet(s)Closet Organizers | Second |
Bedroom 2 3.56 × 3.13 m | Double ClosetBroadloomCloset Organizers | Second |
Bedroom 3 3.63 × 3.13 m | Double ClosetBroadloomCloset Organizers | Second |
Client Remarks
WELCOME TO THIS SUN-FILLED, OPEN-CONCEPT FLOOR PLAN MASTERPIECE, SITUATED ON A QUIET, FAMILY-FRIENDLY STREET WITH NO SIDEWALK, PROVIDING AMPLE PARKING. THIS STUNNING HOME FEATURES SOARING 17-FT CATHEDRAL CEILINGS IN THE LIVING ROOM, CREATING A BRIGHT AND AIRY ATMOSPHERE. THE MAIN FLOOR OFFERS 9-FT CEILINGS, HARDWOOD FLOORS, AND A SPACIOUS, BRIGHT DESIGN, PERFECT FOR ENTERTAINING. THE RECENTLY RENOVATED KITCHEN BOASTS GRANITE COUNTERTOPS AND A LARGE BREAKFAST AREA WITH WALKOUT TO A WIDE DECK OVERLOOKING A BACKYARD WITH MATURE TREES. THE FAMILY ROOM HAS BEEN TOTALLY REMODELED WITH A NEW FIREPLACE AND CUSTOM CABINETRY, ADDING A TOUCH OF LUXURY. UPSTAIRS, A LOFT-STYLE OPEN AREA OVERLOOKS THE LIVING ROOM, COMPLETE WITH A BUILT-IN OFFICE STATION AND SITTING AREA. BOTH BATHROOMS ON THE SECOND FLOOR HAVE BEEN FULLY RENOVATED FROM SCRATCH, FEATURING MODERN FIXTURES AND FINISHES. NEW A/C, ROOF, FURNACE, AND WATER HEATER ADD TO THE HOME'S VALUE. STEPS TO TOP-RATED SCHOOLS, PARKS, SHOPPING, AND TRANSIT, THIS IS A MUST-SEE HOME! OPEN HOUSE MARCH 29-30 SATURDAY-SUNDAY FROM 2:00PM 4:00PM
About This Property
41 Majestic Drive, Markham, L6C 2B3
Home Overview
Basic Information
Walk around the neighborhood
41 Majestic Drive, Markham, L6C 2B3
Shally Shi
Sales Representative, Dolphin Realty Inc
English, Mandarin
Residential ResaleProperty ManagementPre Construction
Mortgage Information
Estimated Payment
$0 Principal and Interest
 Walk Score for 41 Majestic Drive
Walk Score for 41 Majestic Drive

Book a Showing
Tour this home with Shally
Frequently Asked Questions
Can't find what you're looking for? Contact our support team for more information.
Check out 100+ listings near this property. Listings updated daily
See the Latest Listings by Cities
1500+ home for sale in Ontario

Looking for Your Perfect Home?
Let us help you find the perfect home that matches your lifestyle
