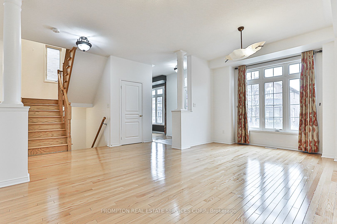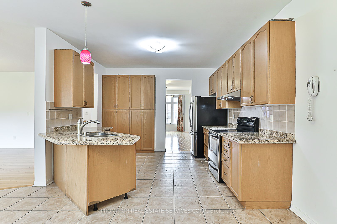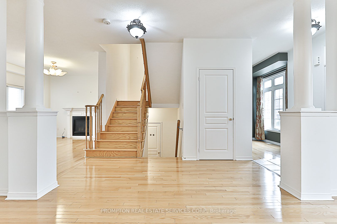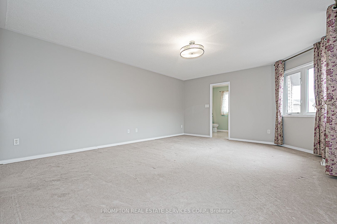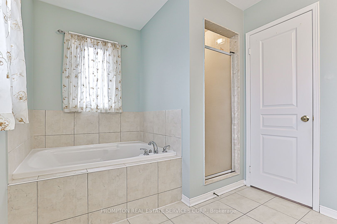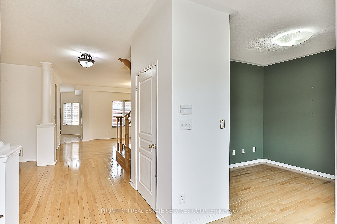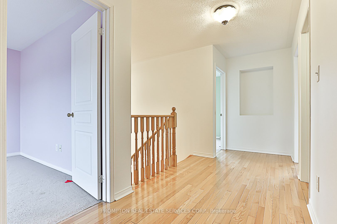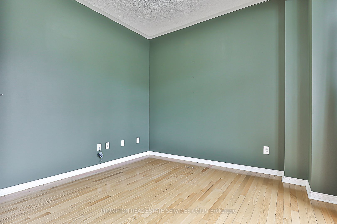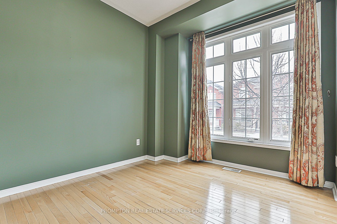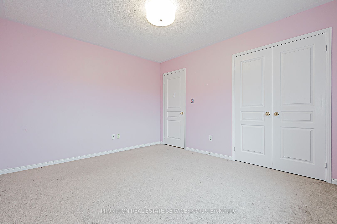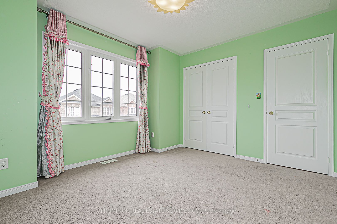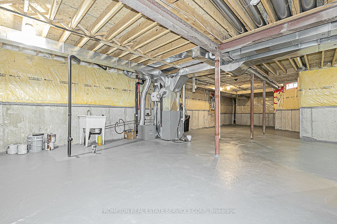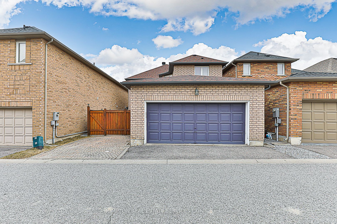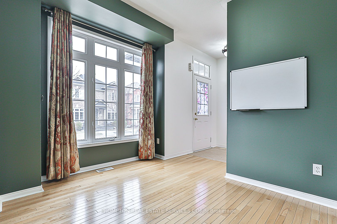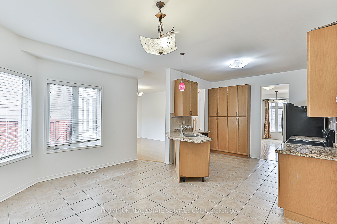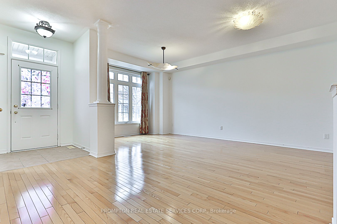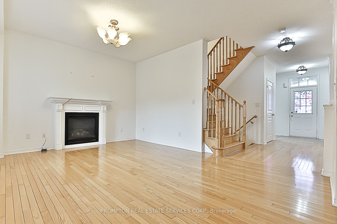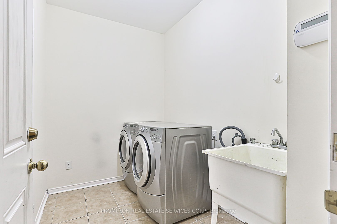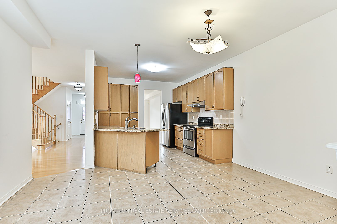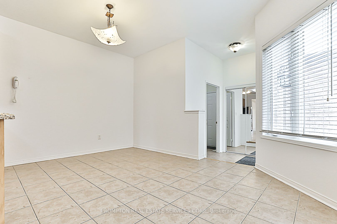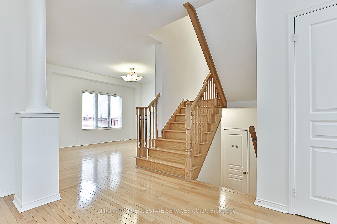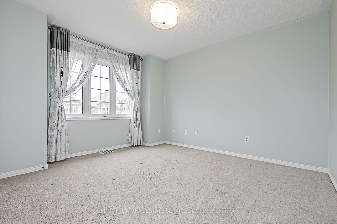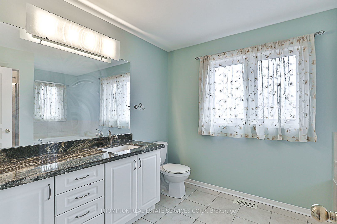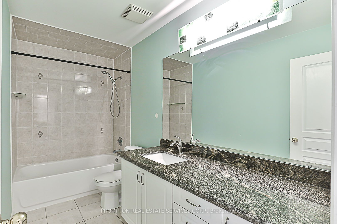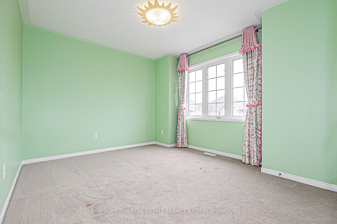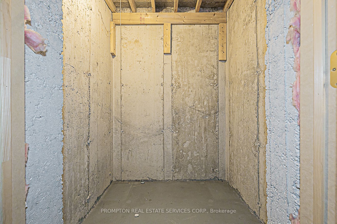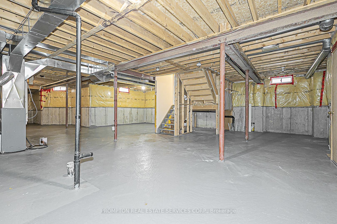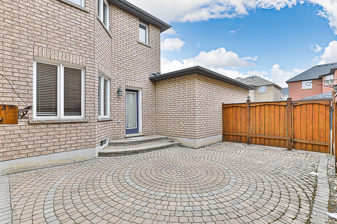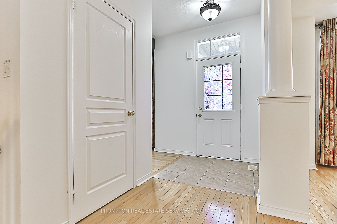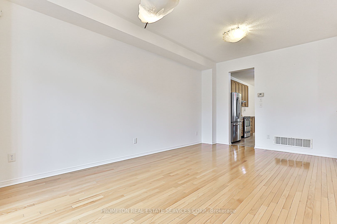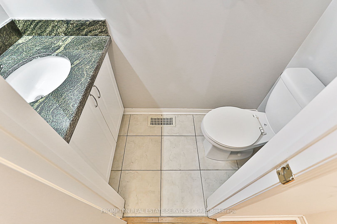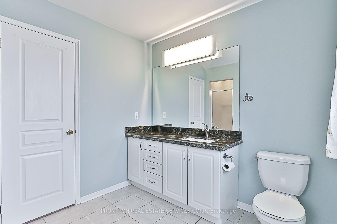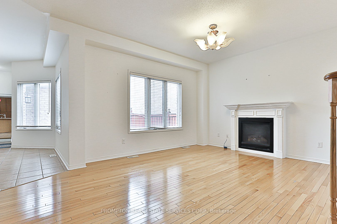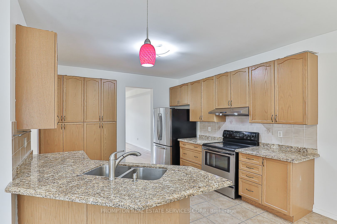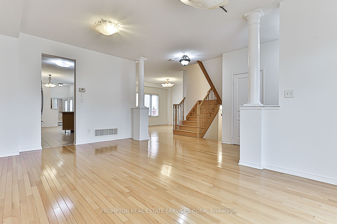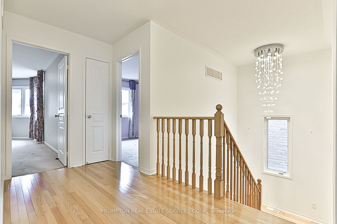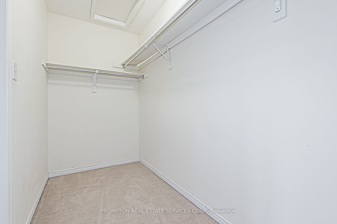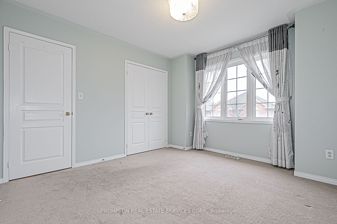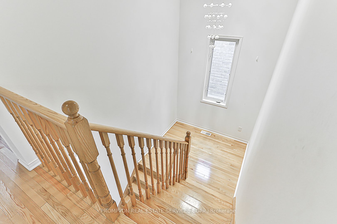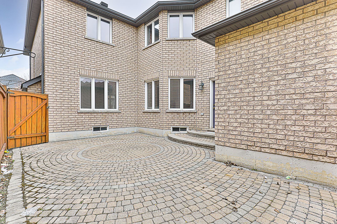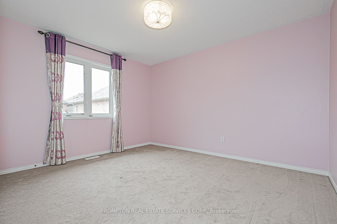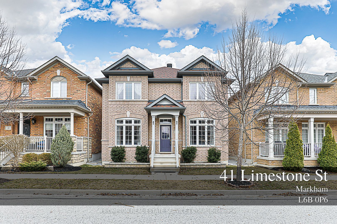
$3,500 /mo
Listed by PROMPTON REAL ESTATE SERVICES CORP.
Detached•MLS #N12061571•New
Room Details
| Room | Features | Level |
|---|---|---|
Dining Room 3.47 × 5.91 m | Hardwood FloorCombined w/Living | Main |
Living Room 3.47 × 5.91 m | Hardwood Floor | Main |
Kitchen 3.35 × 3.41 m | Granite CountersStainless Steel ApplOverlooks Family | Main |
Primary Bedroom 4.45 × 4.88 m | BroadloomWalk-In Closet(s)4 Pc Ensuite | Second |
Bedroom 2 3.29 × 3.84 m | BroadloomDouble ClosetWindow | Second |
Bedroom 3 3.62 × 3.17 m | BroadloomDouble ClosetWindow | Second |
Client Remarks
Detached 4 Bed Home In Family Community Of Cornell Rouge! Gleaming Hardwood On Main Floor, 9Ft Ceilings, Separate Office Room. Large Kitchen W/Solid Oaak Cabinets, Stainless Steel Apps, And Sought After Open Concept Design. 4 Ample Sized Rooms On 2nd, Inc. 2 Full Bathrooms. All Guest Rooms With Double Closets. Brilliantly Located Near 2 Grade Schools, French Immersion Hs, Hospital, Community Centre, Transit, 407, And Shopping! **EXTRAS** Hot Water Tank Is *Owned* No Rental Fee, Ss Fridge, Stove, Dishwasher And Sakura Rangehood. Washer And Dryer. Gdo And Rem. Granite In All Bathrooms. All Window Coverings Can Be Used Or Put Away. Ac, 4 Car Parking, Cold Cellar In Basement.
About This Property
41 Limestone Street, Markham, L6B 0P6
Home Overview
Basic Information
Walk around the neighborhood
41 Limestone Street, Markham, L6B 0P6
Shally Shi
Sales Representative, Dolphin Realty Inc
English, Mandarin
Residential ResaleProperty ManagementPre Construction
 Walk Score for 41 Limestone Street
Walk Score for 41 Limestone Street

Book a Showing
Tour this home with Shally
Frequently Asked Questions
Can't find what you're looking for? Contact our support team for more information.
Check out 100+ listings near this property. Listings updated daily
See the Latest Listings by Cities
1500+ home for sale in Ontario

Looking for Your Perfect Home?
Let us help you find the perfect home that matches your lifestyle
