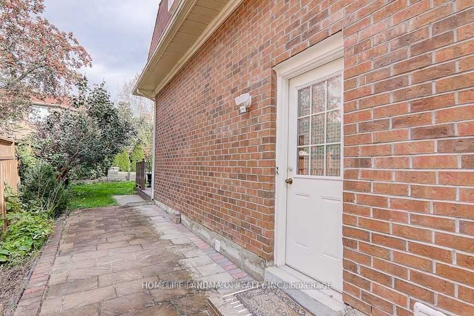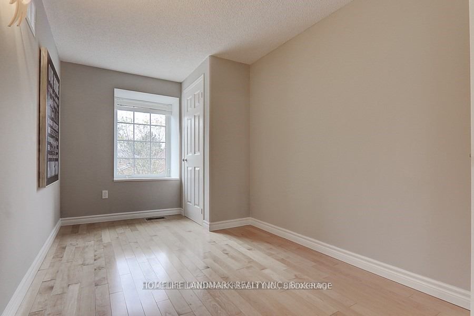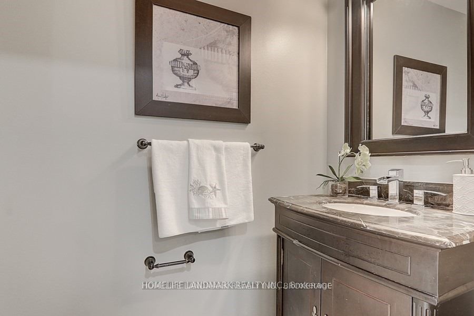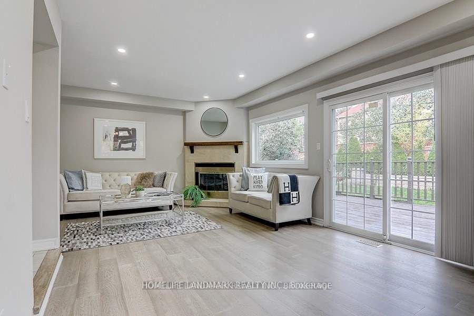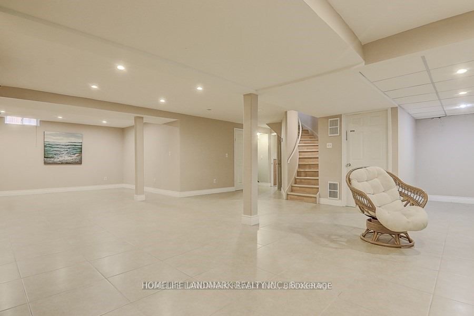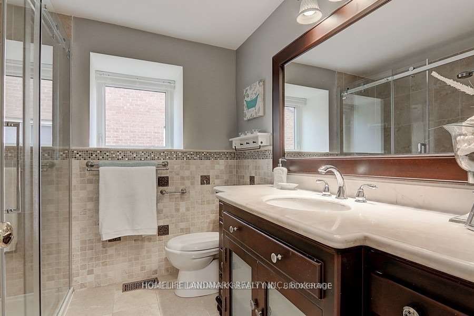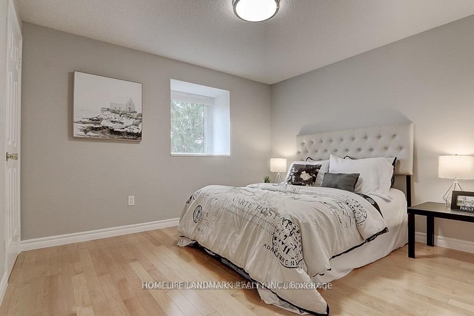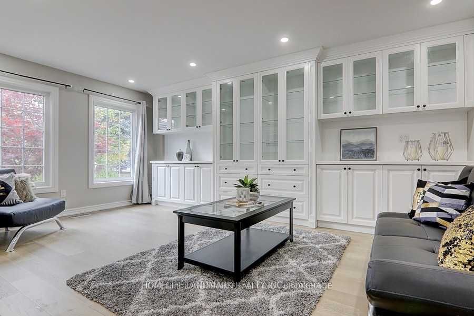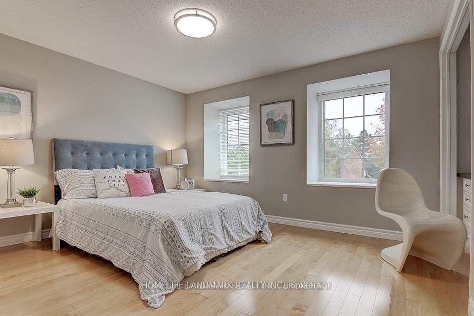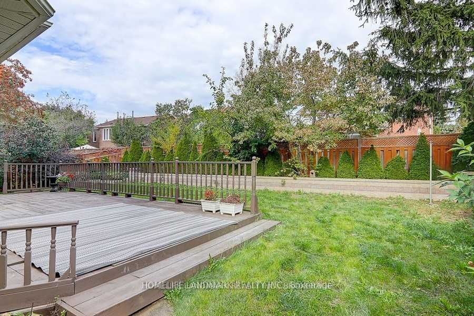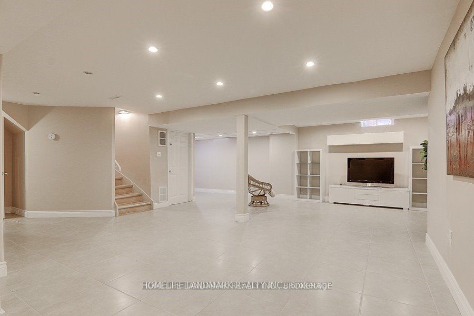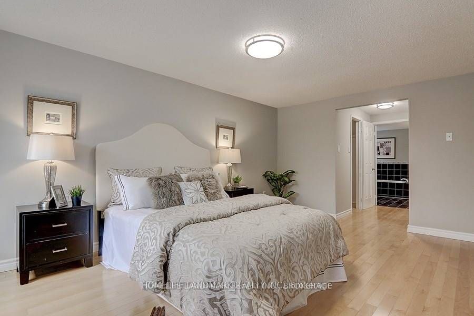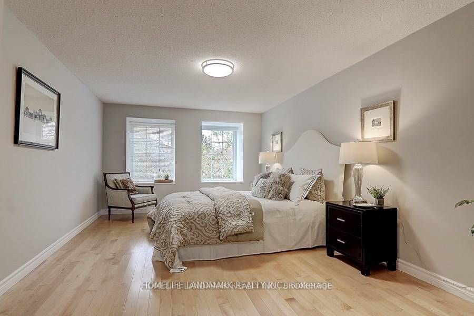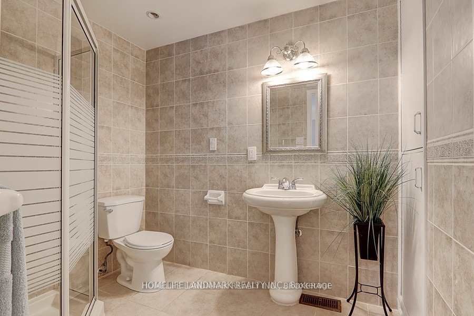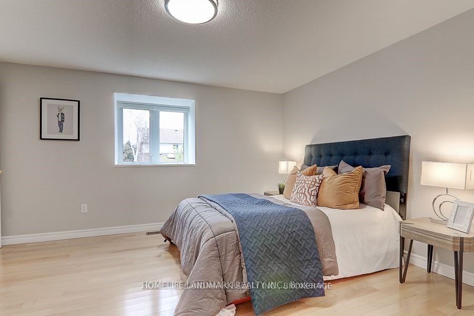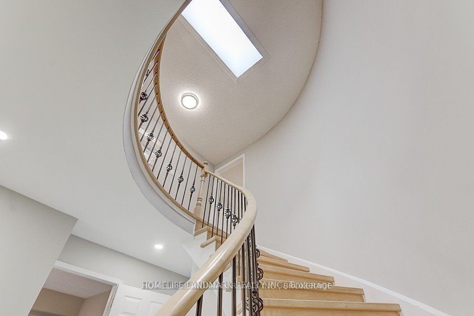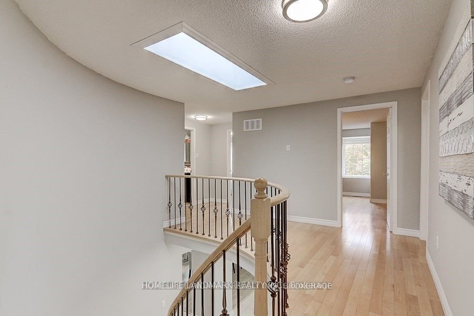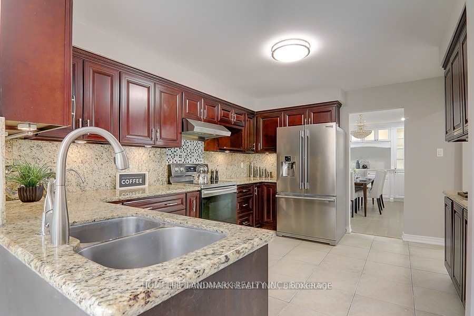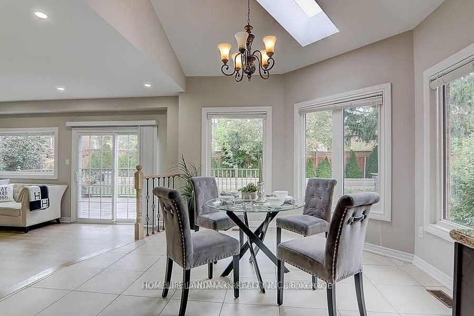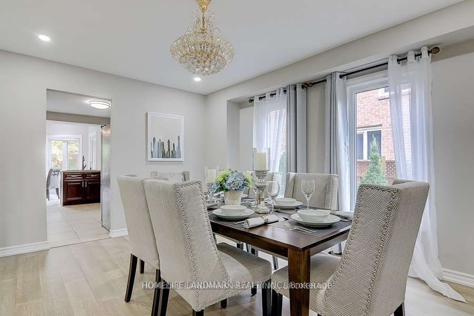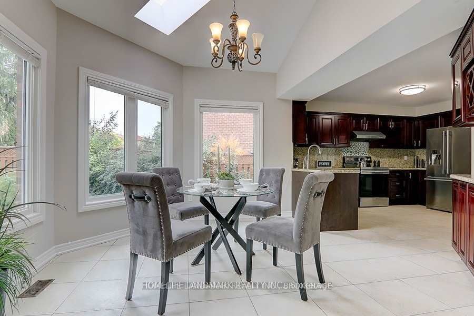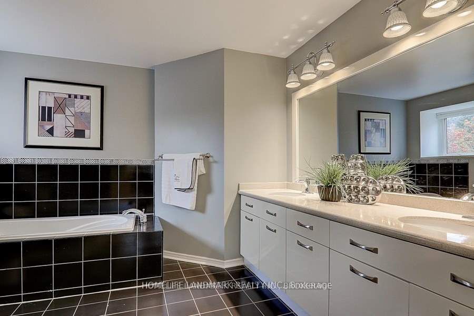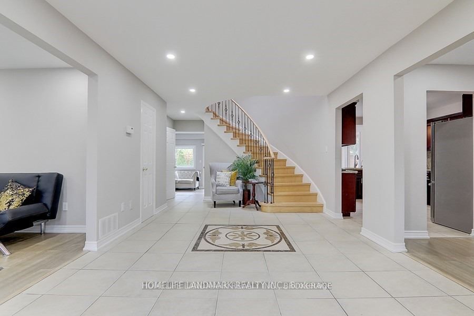
$4,500 /mo
Listed by HOMELIFE LANDMARK REALTY INC.
Detached•MLS #N12060990•New
Room Details
| Room | Features | Level |
|---|---|---|
Living Room 5.3 × 3.4 m | Hardwood FloorLarge Window | Main |
Dining Room 4.5 × 3.1 m | Hardwood FloorFormal Rm | Main |
Kitchen 7.5 × 3.4 m | Open ConceptCeramic Floor | Main |
Primary Bedroom 3.5 × 2.8 m | 5 Pc EnsuiteWalk-In Closet(s) | Second |
Bedroom 2 4.1 × 3.6 m | 4 Pc BathHardwood Floor | Second |
Bedroom 3 3.4 × 3.1 m | Hardwood Floor | Second |
Client Remarks
Impressive 5 Br With Two En-Suites In The Heart Of Unionville, Eat-In Kit W/Skylite, Granite Countertop, Sep Entrance To Finished Bsmt W/ 1 Bedrooms W/4Pc Bath, Main Fl Laundry, Interlk Drway For 4Car Pkg,No Sidewalk, Steps To Main St, Walking Trails, Path To Pond And Conservation Area. Top School Rank : Unionville High School. .
About This Property
41 Carnforth Drive, Markham, L3R 7V9
Home Overview
Basic Information
Walk around the neighborhood
41 Carnforth Drive, Markham, L3R 7V9
Shally Shi
Sales Representative, Dolphin Realty Inc
English, Mandarin
Residential ResaleProperty ManagementPre Construction
 Walk Score for 41 Carnforth Drive
Walk Score for 41 Carnforth Drive

Book a Showing
Tour this home with Shally
Frequently Asked Questions
Can't find what you're looking for? Contact our support team for more information.
Check out 100+ listings near this property. Listings updated daily
See the Latest Listings by Cities
1500+ home for sale in Ontario

Looking for Your Perfect Home?
Let us help you find the perfect home that matches your lifestyle
