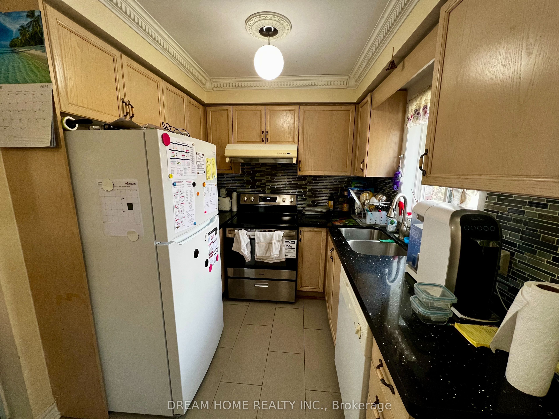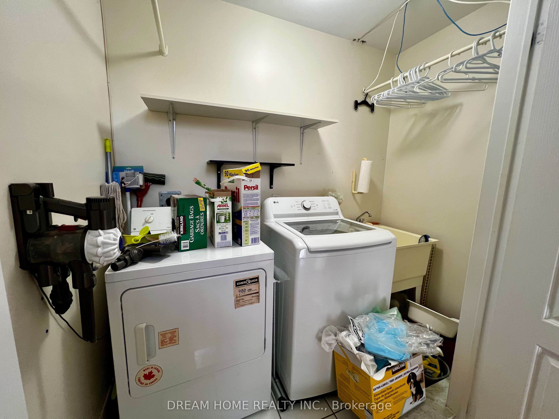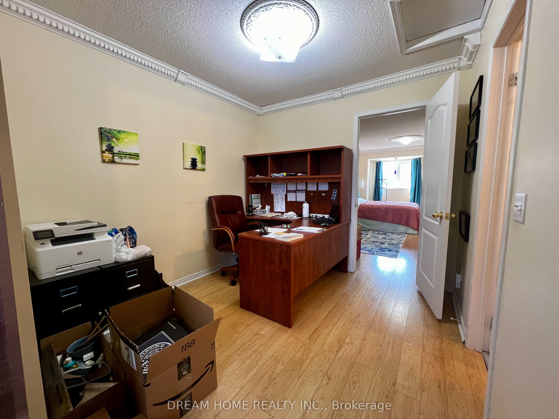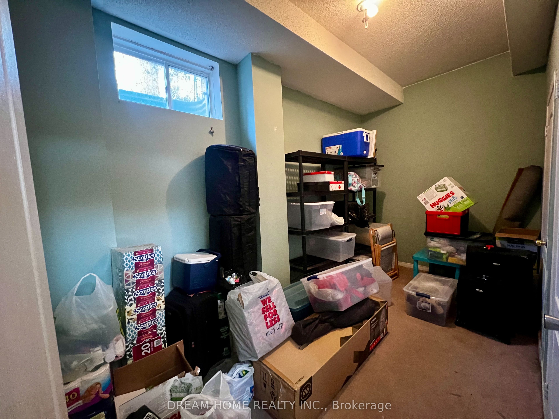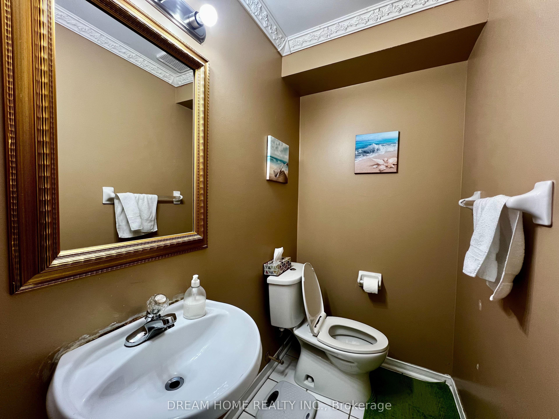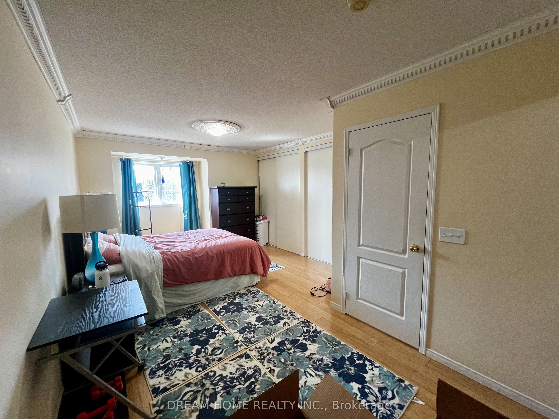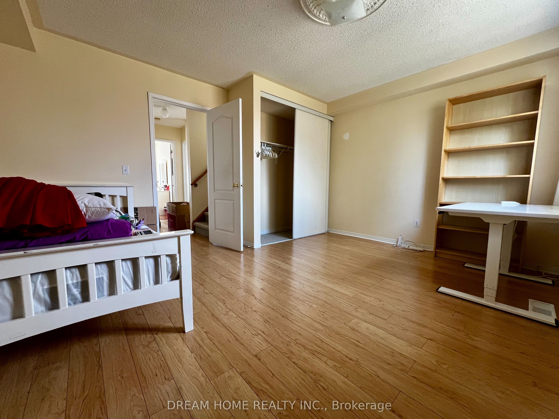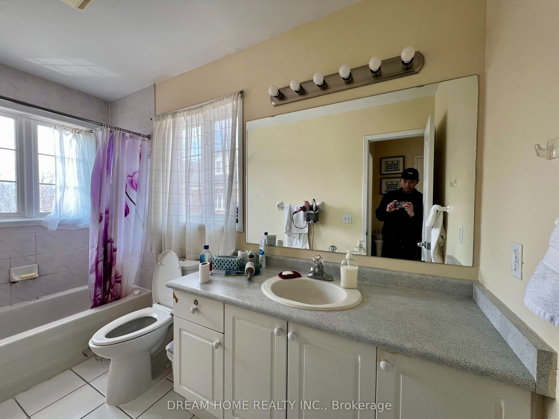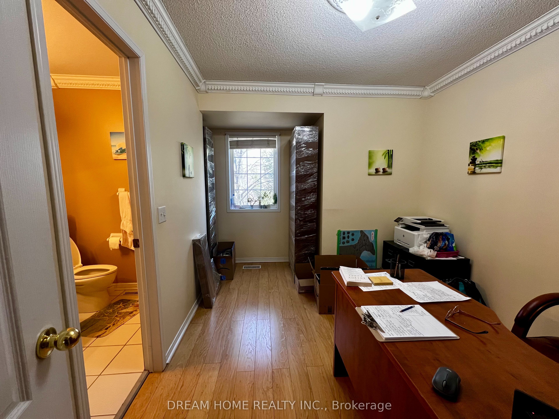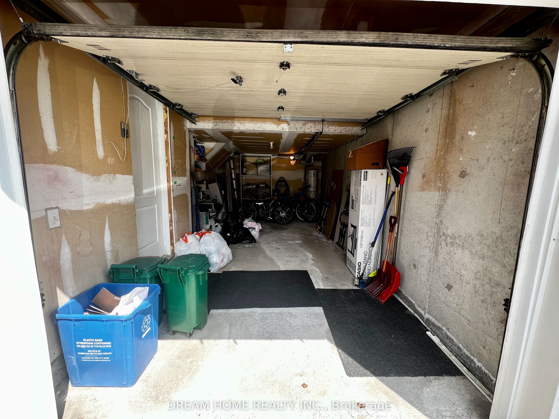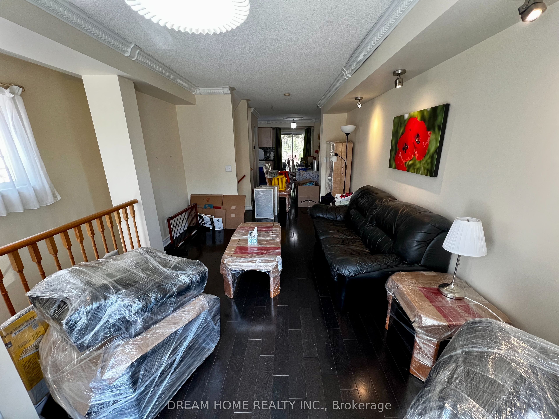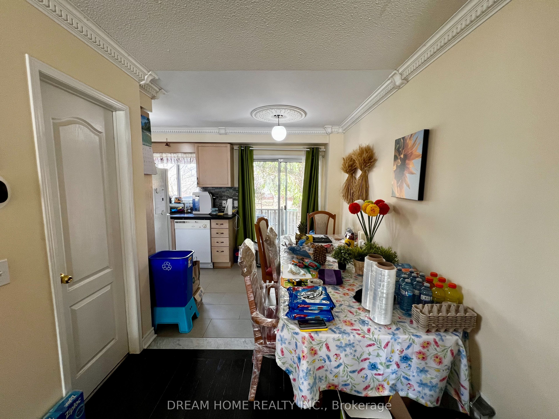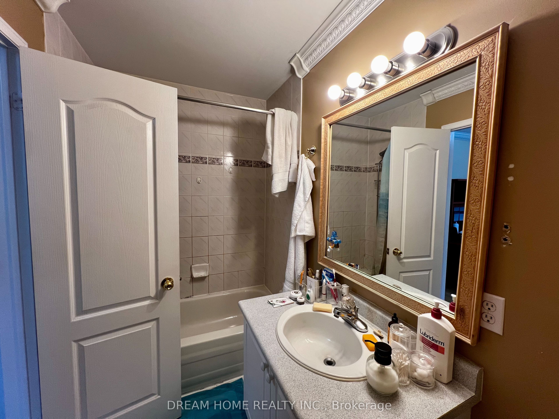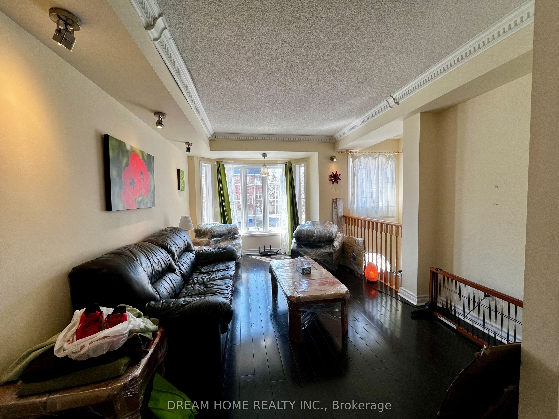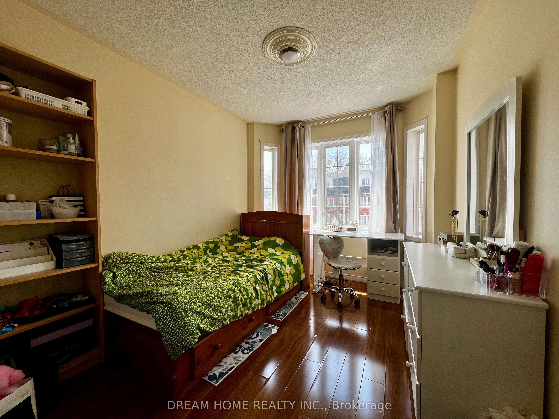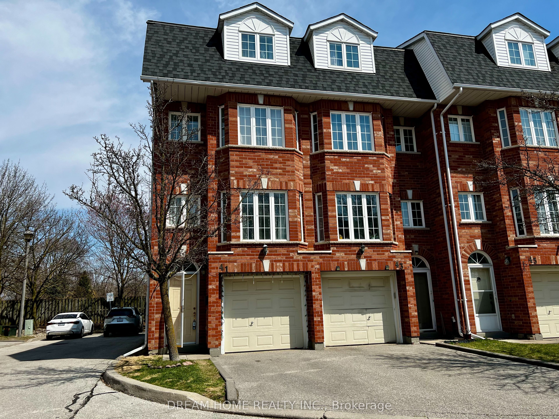
$2,950 /mo
Listed by DREAM HOME REALTY INC.
Condo Townhouse•MLS #N12103337•New
Room Details
| Room | Features | Level |
|---|---|---|
Living Room 7.91 × 3.11 m | ParquetCombined w/DiningWindow | Second |
Dining Room 7.91 × 3.11 m | ParquetCombined w/Dining | Second |
Kitchen 4.37 × 2.38 m | Ceramic FloorEat-in KitchenW/O To Deck | Second |
Primary Bedroom 5.51 × 3.65 m | Laminate4 Pc EnsuiteHis and Hers Closets | Upper |
Bedroom 2 3.47 × 2.69 m | LaminateClosetWindow | Third |
Bedroom 3 4.37 × 3.71 m | LaminateLarge ClosetWindow | Third |
Client Remarks
Approximately 1,700 Sq. Ft. with a Bright, Clear View and Impeccably Maintained Interior. Features a Spacious Master Bedroom with a Private Sitting Area, Abundant Natural Light Through Numerous Windows, Elegant Moulded Ceilings, and Modern Pot Lights. Convenient Direct Access to Garage. Includes 1-Car Garage Plus Driveway Parking, with Additional Visitor Parking Adjacent to the Unit. Prime Location Just Steps from a Top-Rated Public School, GO Train Station, Community Centre, Library, and Shopping.
About This Property
41 Bethune Way, Markham, L3S 4A5
Home Overview
Basic Information
Walk around the neighborhood
41 Bethune Way, Markham, L3S 4A5
Shally Shi
Sales Representative, Dolphin Realty Inc
English, Mandarin
Residential ResaleProperty ManagementPre Construction
 Walk Score for 41 Bethune Way
Walk Score for 41 Bethune Way

Book a Showing
Tour this home with Shally
Frequently Asked Questions
Can't find what you're looking for? Contact our support team for more information.
See the Latest Listings by Cities
1500+ home for sale in Ontario

Looking for Your Perfect Home?
Let us help you find the perfect home that matches your lifestyle
