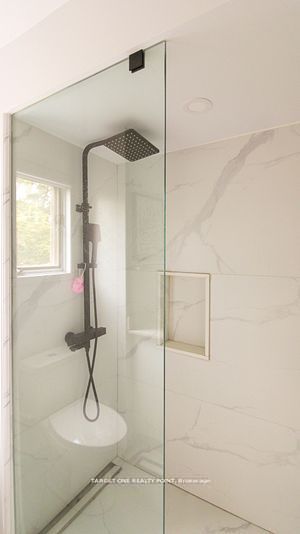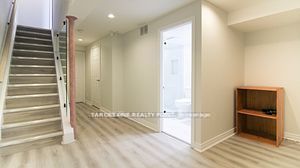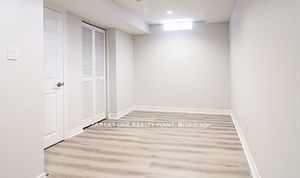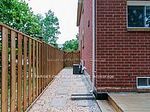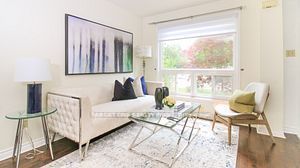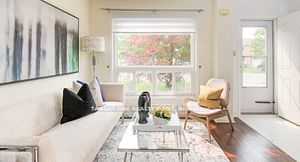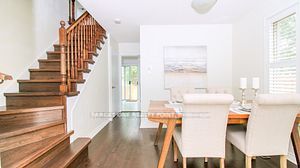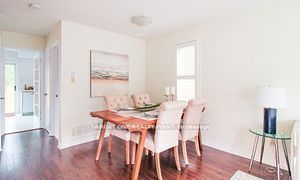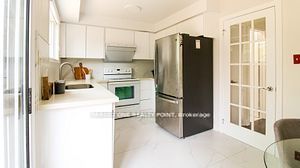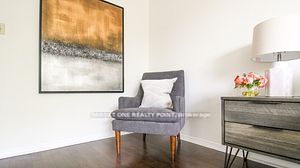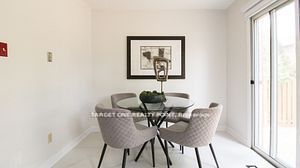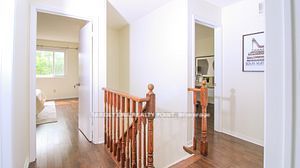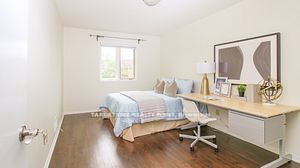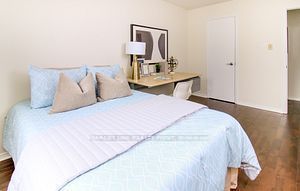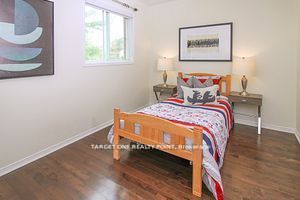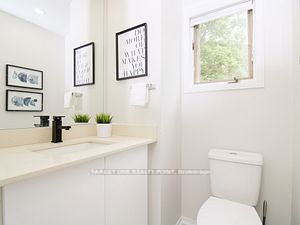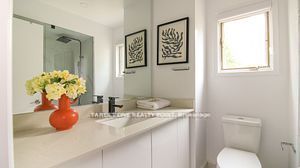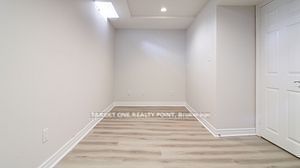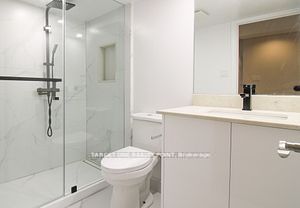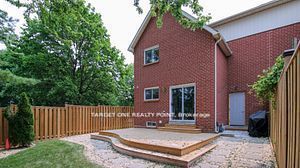
$3,500 /mo
Listed by TARGET ONE REALTY POINT
Att/Row/Townhouse•MLS #N12172235•New
Room Details
| Room | Features | Level |
|---|---|---|
Living Room 5.33 × 4.06 m | Combined w/DiningHardwood FloorOpen Concept | Ground |
Dining Room 5.33 × 4.06 m | Combined w/LivingOpen Concept | Ground |
Kitchen 4.88 × 2.82 m | Breakfast AreaCeramic FloorPantry | Ground |
Primary Bedroom 4.6 × 3.42 m | His and Hers ClosetsHardwood FloorWindow | Second |
Bedroom 2 4.45 × 3.05 m | Walk-In Closet(s)Hardwood FloorWindow | Second |
Bedroom 3 3.92 × 2.69 m | Double ClosetHardwood FloorWindow | Second |
Client Remarks
Beautiful End Unit In A High Demand Neighborhood. Like Semi!! Lots Of Privacy, No Sidewalk & No House Directly Behind. Over-Sized Deck & Garden. Minutes To Public Transportation, Schools, Shopping, Golf Course, First Markham Place, Hwy 404 & 407. New Upgrade Baths/Kitchen/Deck, New Landscaping, Bigger Corner Lot. New Upgrade Hardwood Stair/Laminate Bsm/Hardwood Living Rm And Bed Rm. New Installed Ac/Furnace/Water Heater
About This Property
40 Rachel Crescent, Markham, L6C 1R5
Home Overview
Basic Information
Walk around the neighborhood
40 Rachel Crescent, Markham, L6C 1R5
Shally Shi
Sales Representative, Dolphin Realty Inc
English, Mandarin
Residential ResaleProperty ManagementPre Construction
 Walk Score for 40 Rachel Crescent
Walk Score for 40 Rachel Crescent

Book a Showing
Tour this home with Shally
Frequently Asked Questions
Can't find what you're looking for? Contact our support team for more information.
See the Latest Listings by Cities
1500+ home for sale in Ontario

Looking for Your Perfect Home?
Let us help you find the perfect home that matches your lifestyle
