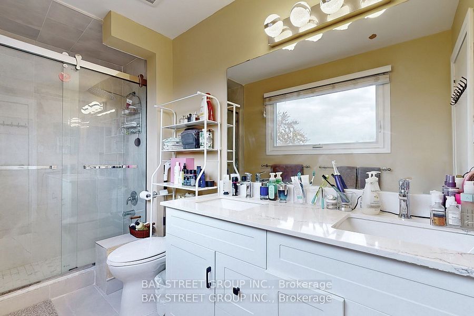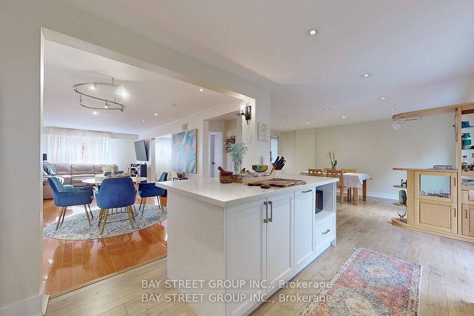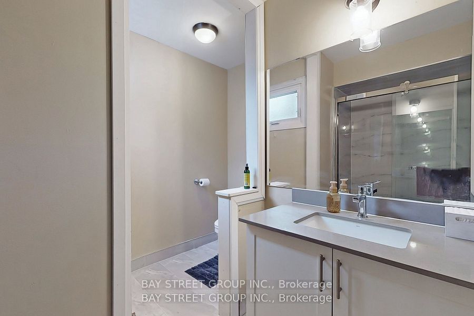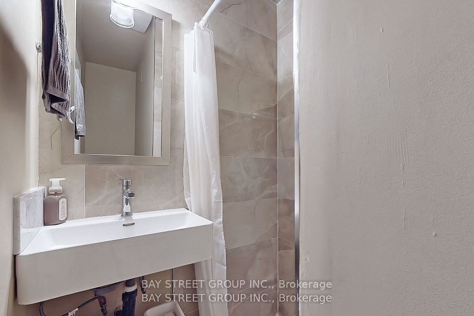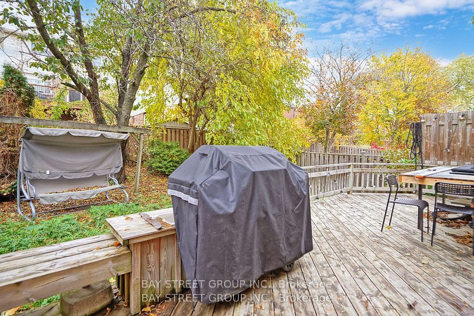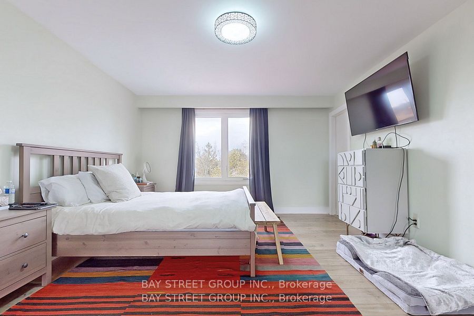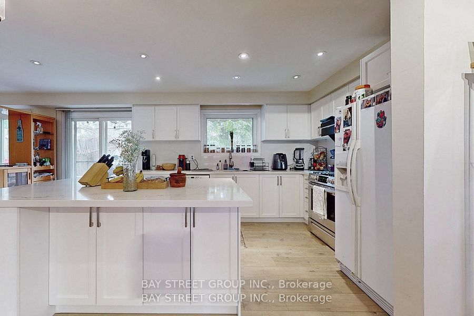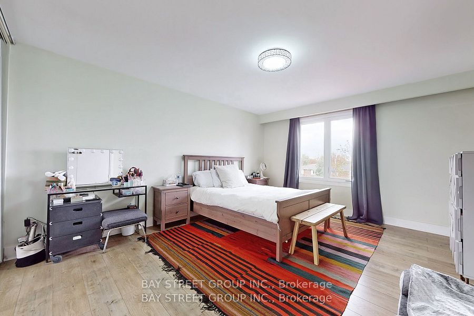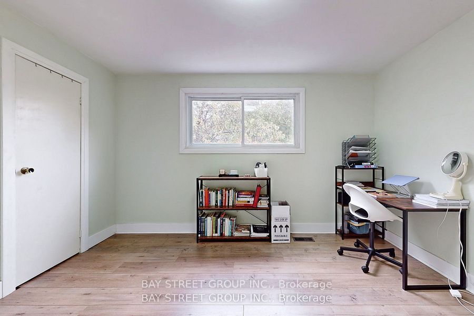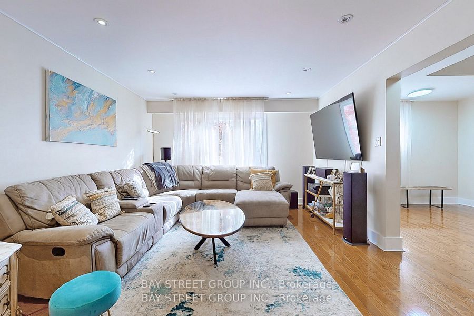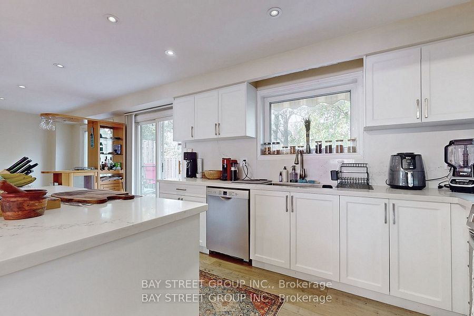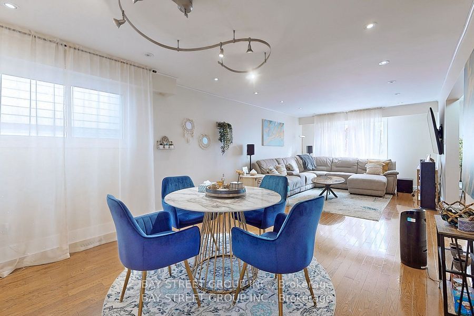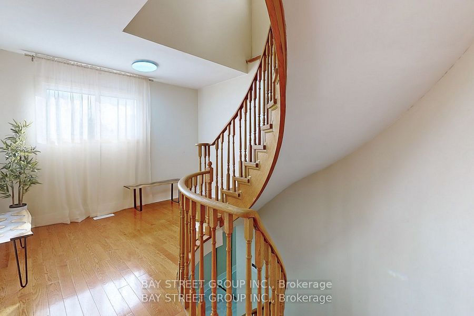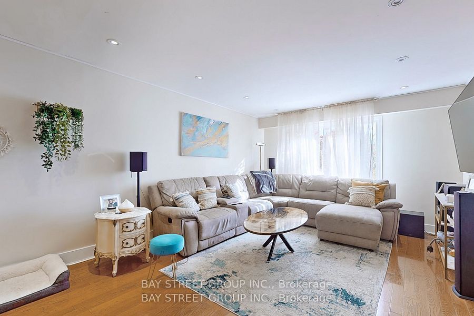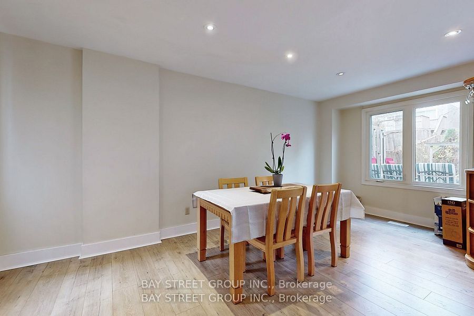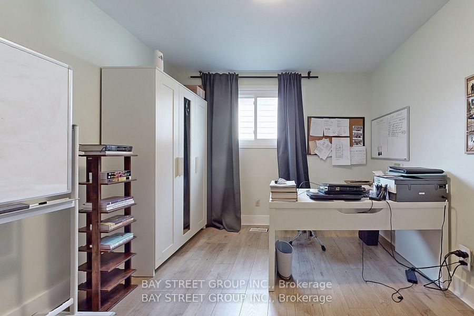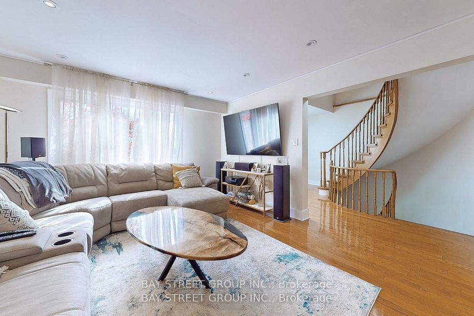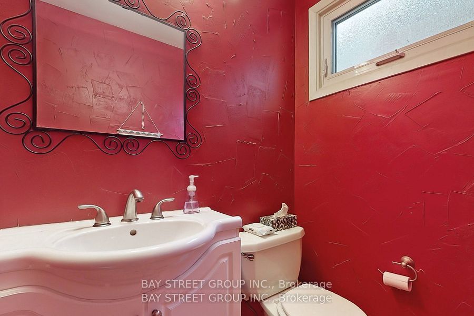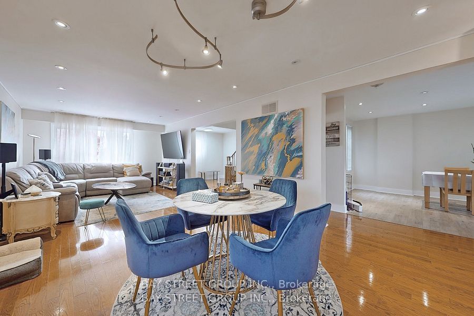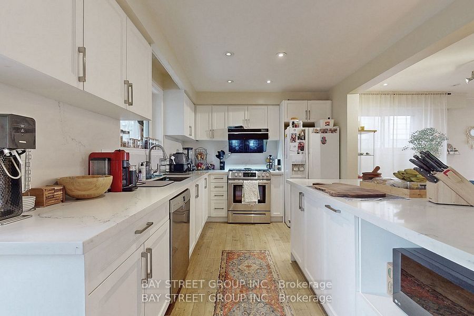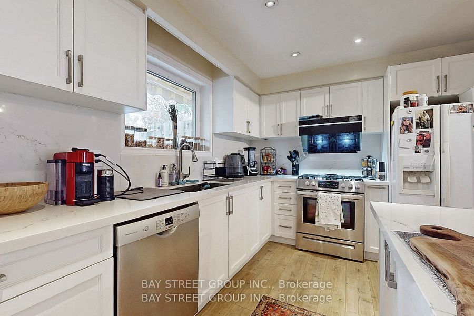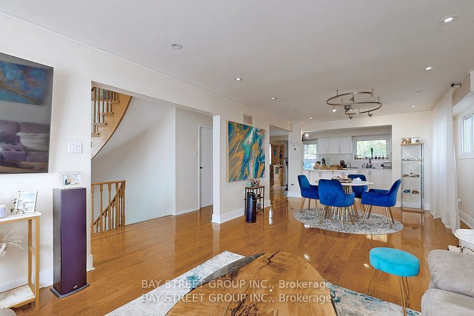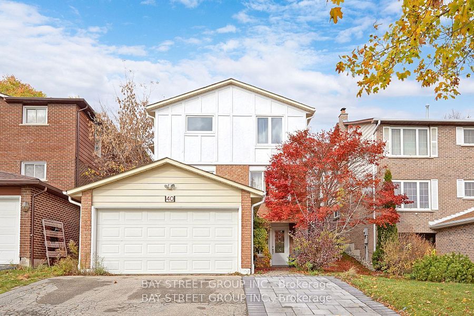
$3,900 /mo
Listed by BAY STREET GROUP INC.
Detached•MLS #N12057088•New
Room Details
| Room | Features | Level |
|---|---|---|
Living Room 4.8 × 3.8 m | Large WindowOverlooks FrontyardCombined w/Dining | Main |
Dining Room 3.8 × 3.8 m | Combined w/KitchenCombined w/LivingCombined w/Family | Main |
Kitchen 4 × 2.81 m | Marble CounterCentre IslandW/O To Garden | Main |
Primary Bedroom 4 × 4.73 m | 4 Pc EnsuiteSouth ViewB/I Closet | Second |
Bedroom 2 3.4 × 3.1 m | Overlooks Backyard3 Pc Ensuite | Second |
Bedroom 3 3.96 × 3 m | Walk-In Closet(s)Overlooks Backyard | Second |
Client Remarks
Spacious Open Concept Living Space, Island Kitchen Walkout To Deck. 4 Bedrooms (1 Broadloom ) With 3 New Renovated Bathrooms On The Second Floor . Hardwood On Main Floor. Beautiful Garden , Private Drive. Steps Away From Parks, Shopping, Transportation And Conveniently Located Near Thornlea/St.Roberts And Willowbrook P.S. Close To 407 & Highway 7. Must See .Listing photos are from before, the current furniture is different from what was shown in the previous photo.
About This Property
40 Henricks Road, Markham, L3T 5M3
Home Overview
Basic Information
Walk around the neighborhood
40 Henricks Road, Markham, L3T 5M3
Shally Shi
Sales Representative, Dolphin Realty Inc
English, Mandarin
Residential ResaleProperty ManagementPre Construction
 Walk Score for 40 Henricks Road
Walk Score for 40 Henricks Road

Book a Showing
Tour this home with Shally
Frequently Asked Questions
Can't find what you're looking for? Contact our support team for more information.
Check out 100+ listings near this property. Listings updated daily
See the Latest Listings by Cities
1500+ home for sale in Ontario

Looking for Your Perfect Home?
Let us help you find the perfect home that matches your lifestyle
