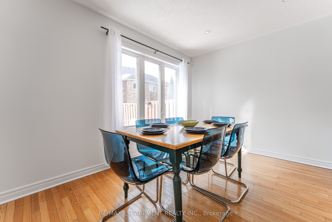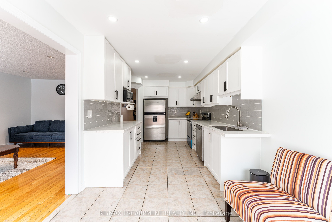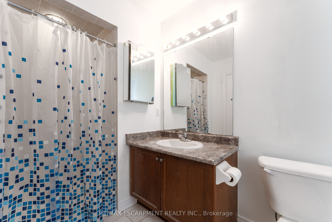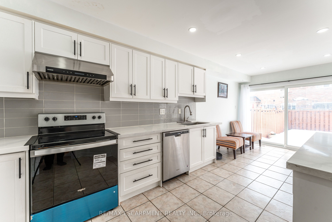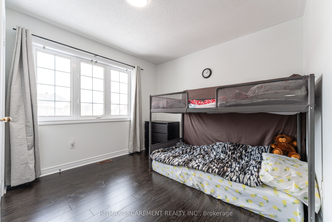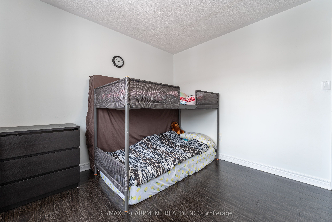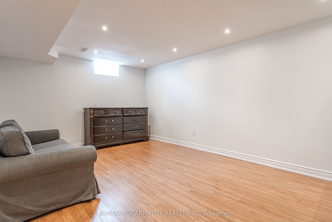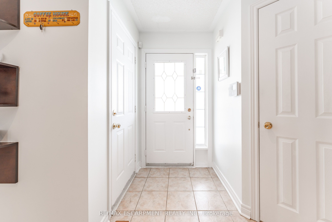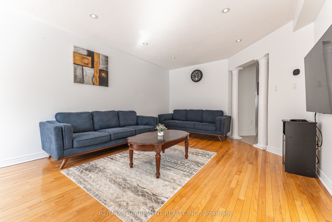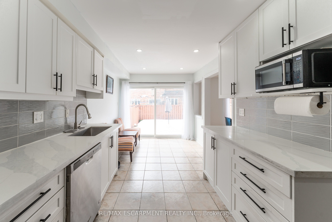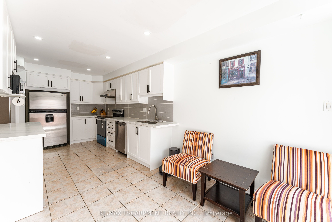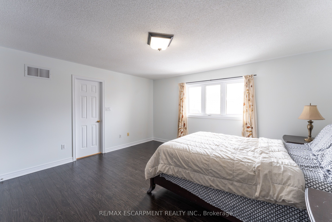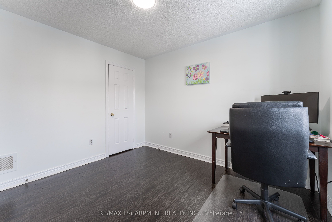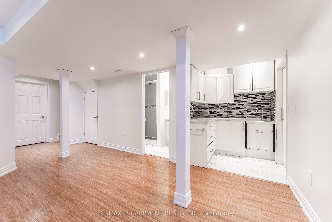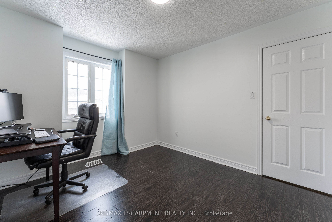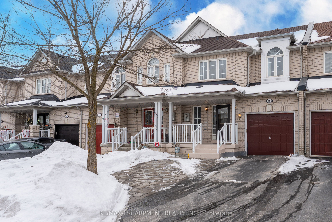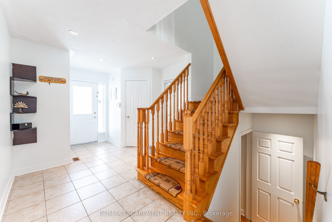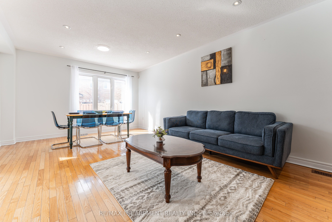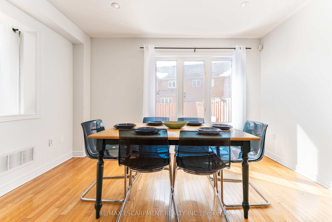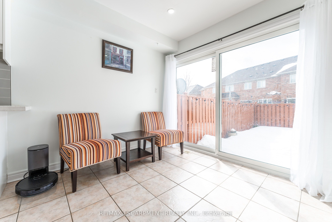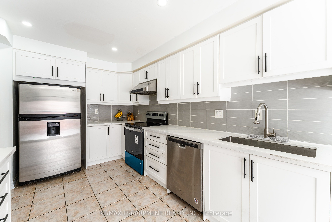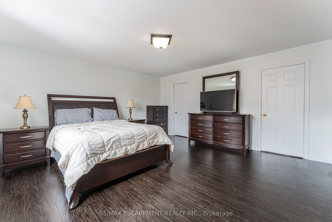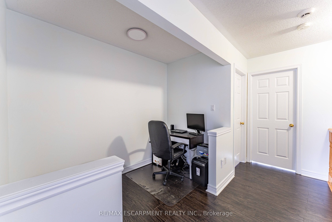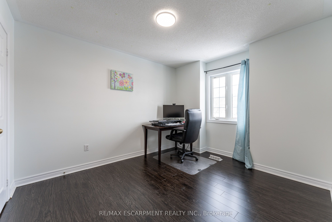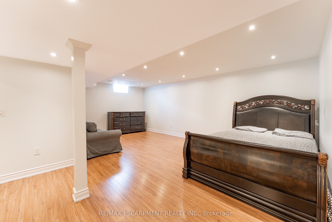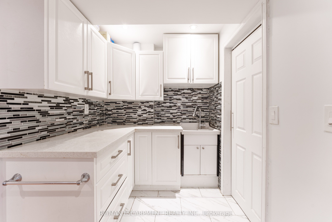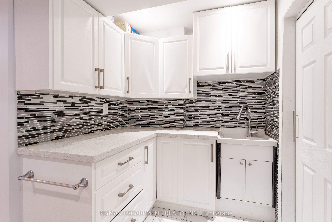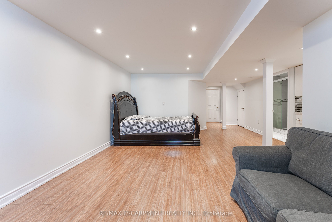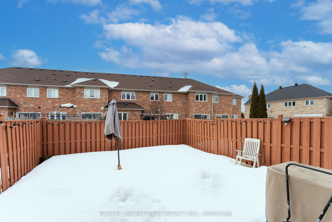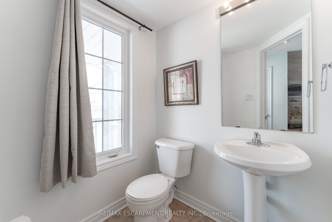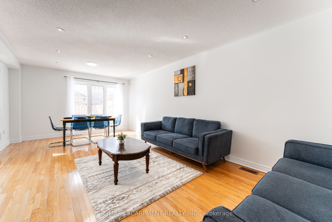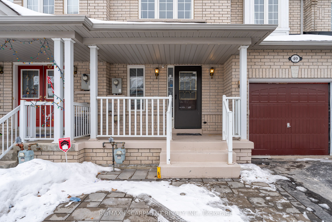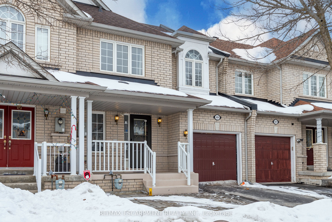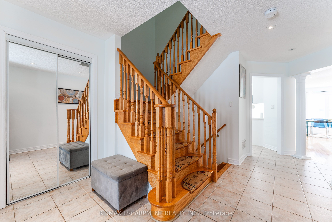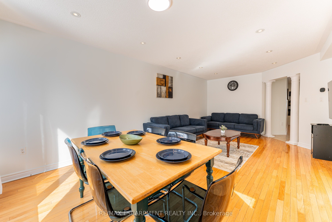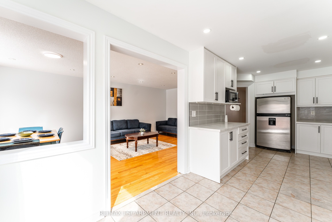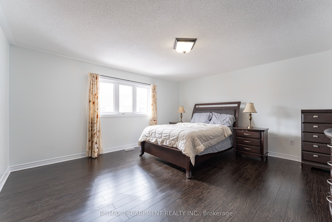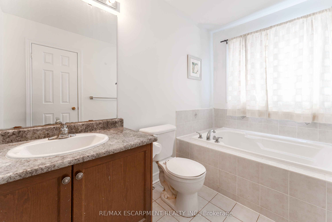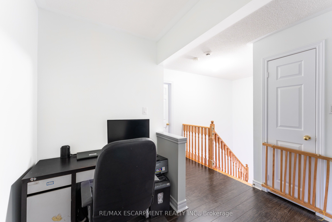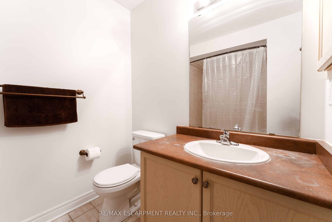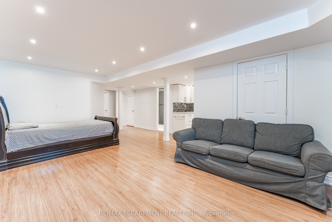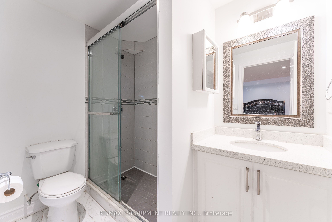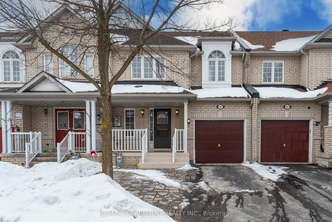
$3,450 /mo
Listed by RE/MAX ESCARPMENT REALTY INC.
Att/Row/Townhouse•MLS #N12048696•New
Room Details
| Room | Features | Level |
|---|---|---|
Kitchen 3.81 × 2.9 m | Stainless Steel ApplDouble SinkModern Kitchen | Main |
Primary Bedroom 4.85 × 4.63 m | 4 Pc EnsuiteWalk-In Closet(s)Large Window | Second |
Bedroom 2 3.6 × 3.06 m | Large WindowCloset | Second |
Bedroom 3 3.61 × 3.1 m | Large WindowCloset | Second |
Client Remarks
Welcome to 40 Cathmar Drive! This beautiful home boasts a spacious open-concept layout with hardwood floors on the main level and staircase. The modern eat-in kitchen is a chefs delight, featuring stainless steel appliances and a stylish backsplash. Upstairs, the primary bedroom offers a private retreat with a 4-piece ensuite and walk-in closet, while the generously sized additional bedrooms share another full 4-piece bathroom.The fully Renovated Basement offers an additional studio apartment/in-law suite with a kitchenette & additional 3 piece washroom. Enjoy the convenience of an attached 1-car garage and a 2-car driveway. Ideally located near Mount GO Station, parks, schools, and all essential amenities, this home is a must-see!
About This Property
40 Cathmar Drive, Markham, L6E 2H2
Home Overview
Basic Information
Walk around the neighborhood
40 Cathmar Drive, Markham, L6E 2H2
Shally Shi
Sales Representative, Dolphin Realty Inc
English, Mandarin
Residential ResaleProperty ManagementPre Construction
 Walk Score for 40 Cathmar Drive
Walk Score for 40 Cathmar Drive

Book a Showing
Tour this home with Shally
Frequently Asked Questions
Can't find what you're looking for? Contact our support team for more information.
Check out 100+ listings near this property. Listings updated daily
See the Latest Listings by Cities
1500+ home for sale in Ontario

Looking for Your Perfect Home?
Let us help you find the perfect home that matches your lifestyle
