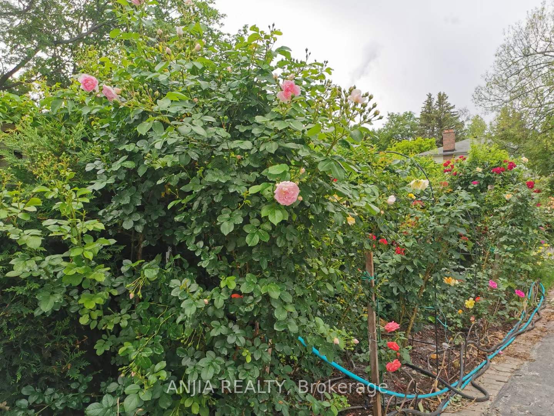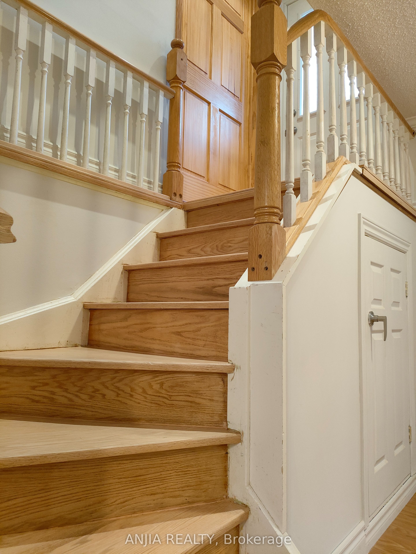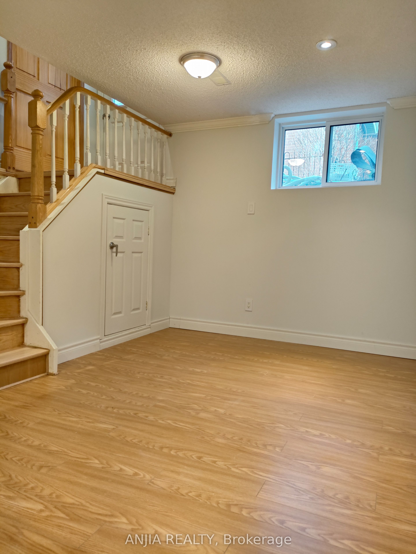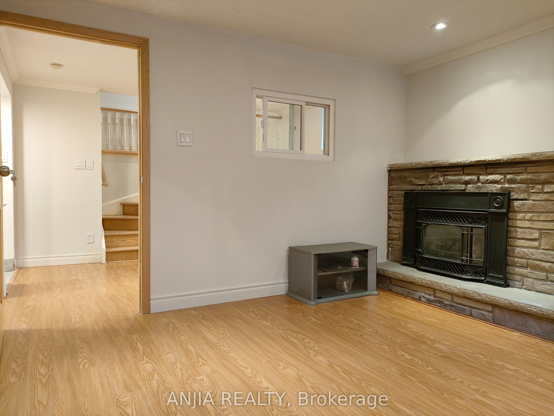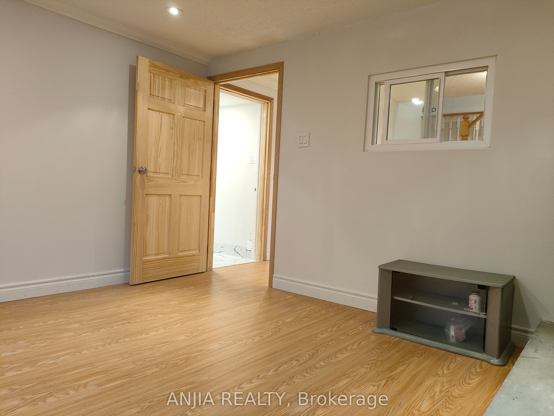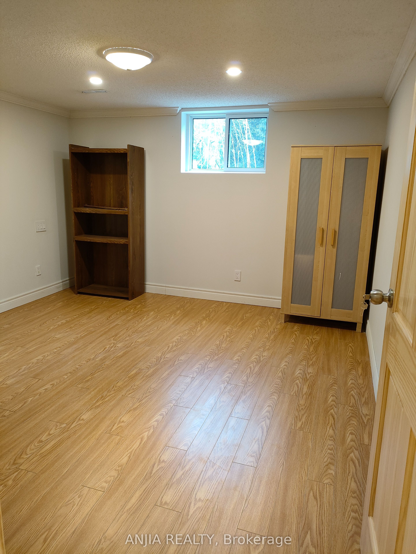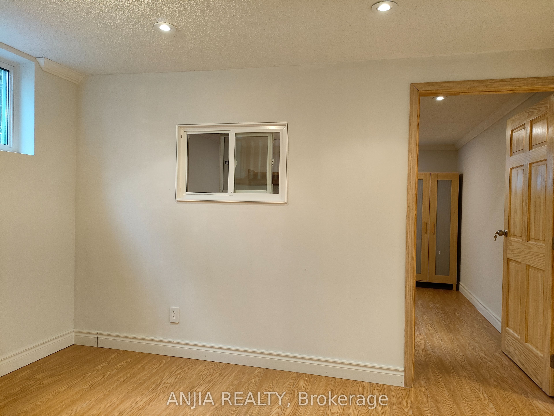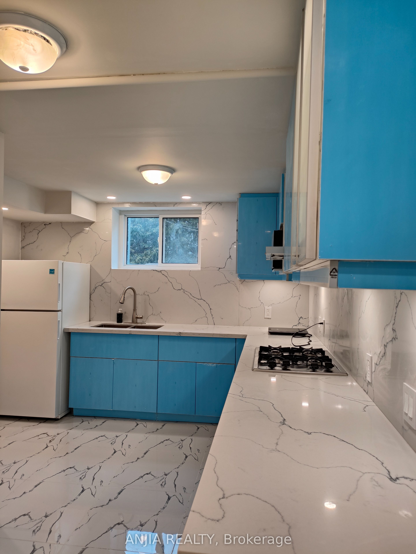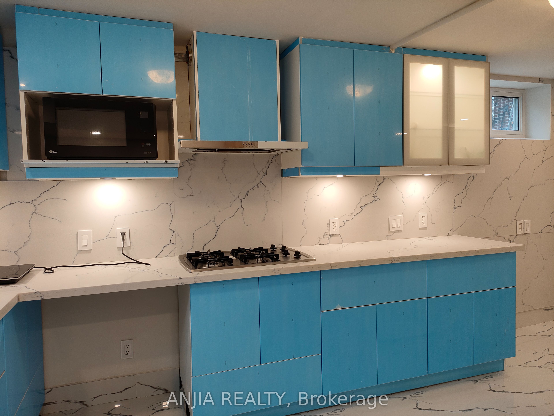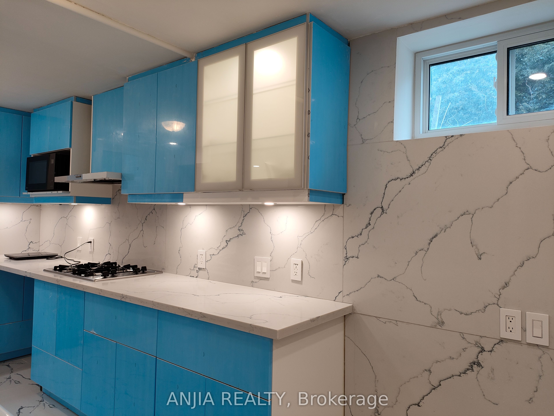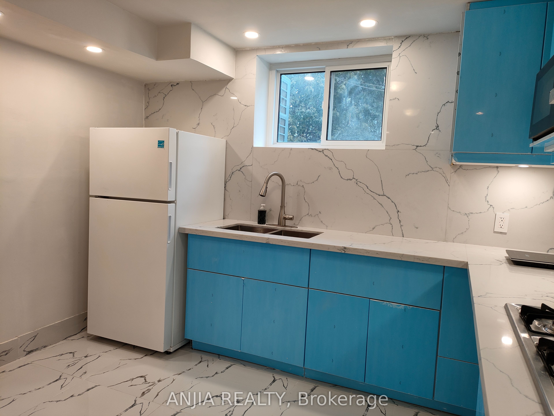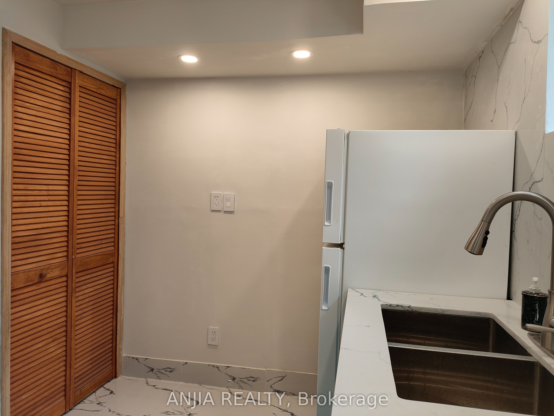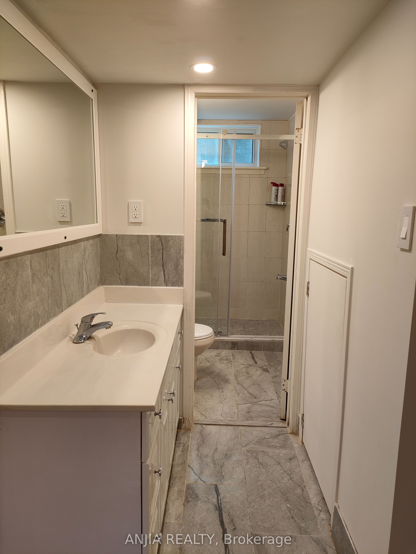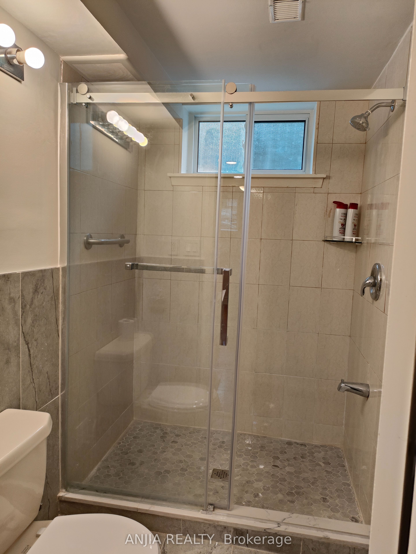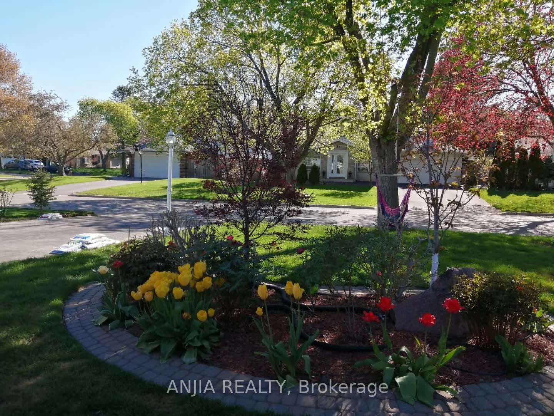
$1,960 /mo
Listed by ANJIA REALTY
Detached•MLS #N12191265•New
Room Details
| Room | Features | Level |
|---|---|---|
Bedroom 4.27 × 3.96 m | Above Grade WindowLaminateEast West View | Lower |
Bedroom 2 3.65 × 3.65 m | Above Grade WindowLaminate | Lower |
Dining Room 5.18 × 3.35 m | Above Grade WindowCombined w/KitchenCeramic Floor | Lower |
Kitchen 5.18 × 3.35 m | Above Grade WindowCombined w/DiningCeramic Floor | Lower |
Client Remarks
Location!!! Brand New Renovated 2-Bedroom Basement Apartment In The Highly Desirable Bullock Community! A Private Separate Entrance, Spacious Living Area, Full kitchen, Fridge,Stove,Washer/Dryer, All Elf's, All Window Coverings, Modern 3-pc Bathroom, And Private Ensuite Laundry. Walking Distance To Top Ranking Markville Secondary School (2/739) & Roy H Crosby Public School (Walking 2 Mins Far), Markville Shopping Centre, Buses,Go Train, Supermarket, Restaurants, Parks* Mins To Hwy 407 *. .No Pets & Non Smoking.
About This Property
4 Southdale Drive, Markham, L3P 1J7
Home Overview
Basic Information
Walk around the neighborhood
4 Southdale Drive, Markham, L3P 1J7
Shally Shi
Sales Representative, Dolphin Realty Inc
English, Mandarin
Residential ResaleProperty ManagementPre Construction
 Walk Score for 4 Southdale Drive
Walk Score for 4 Southdale Drive

Book a Showing
Tour this home with Shally
Frequently Asked Questions
Can't find what you're looking for? Contact our support team for more information.
See the Latest Listings by Cities
1500+ home for sale in Ontario

Looking for Your Perfect Home?
Let us help you find the perfect home that matches your lifestyle
