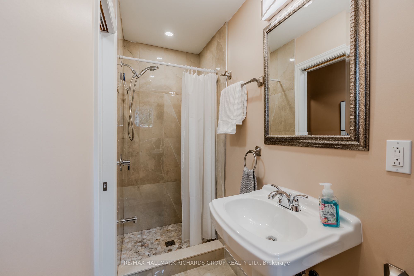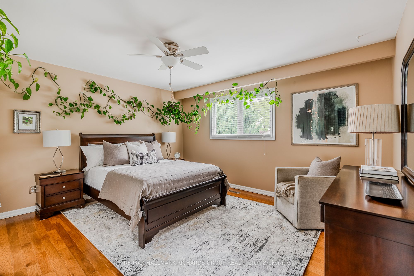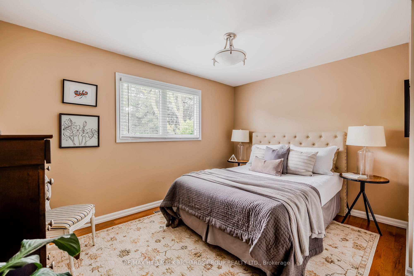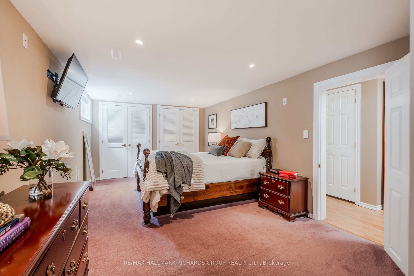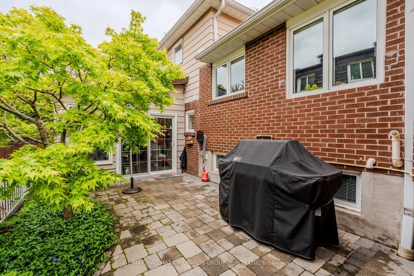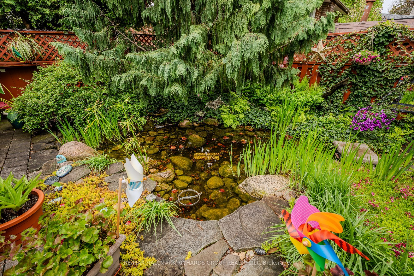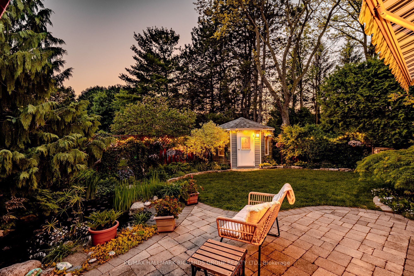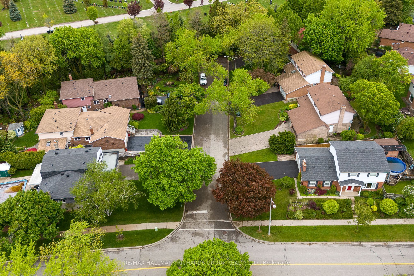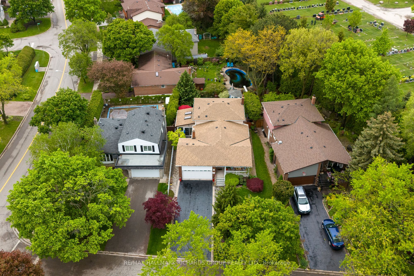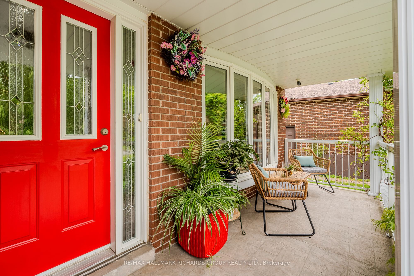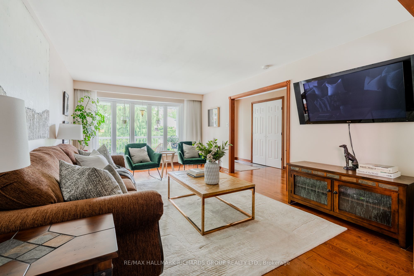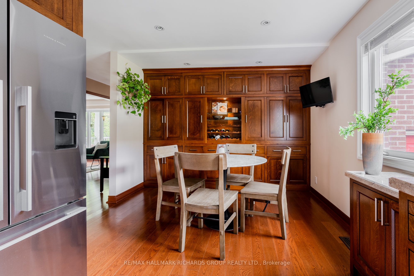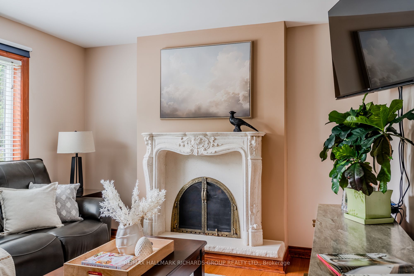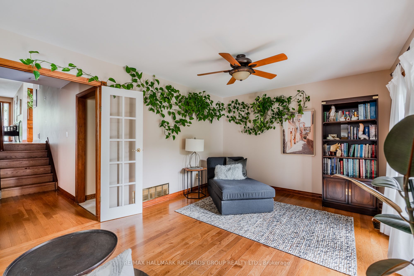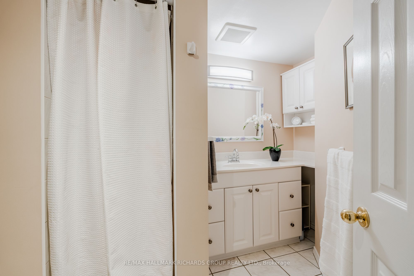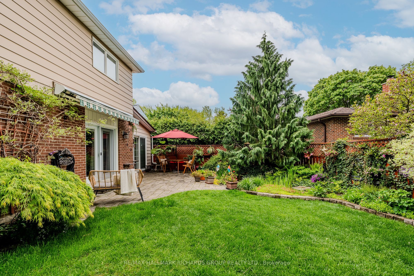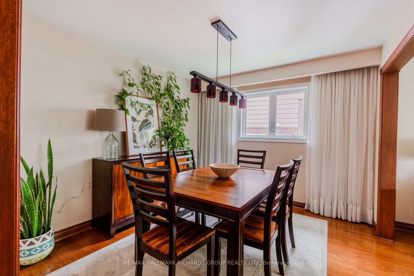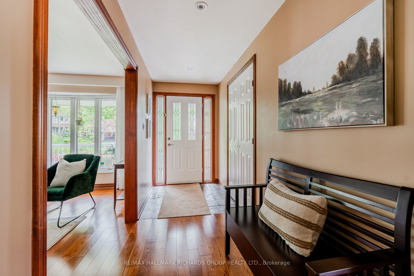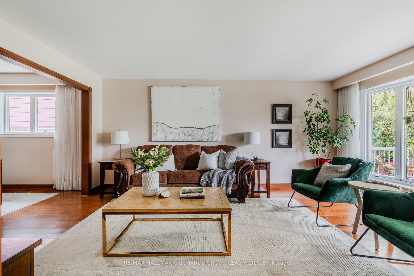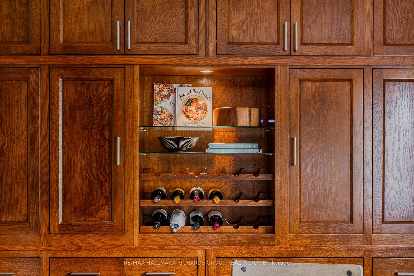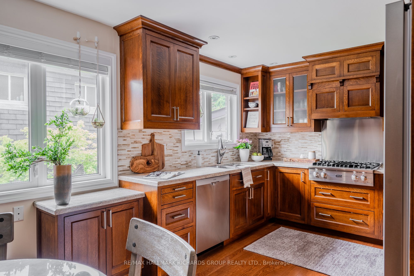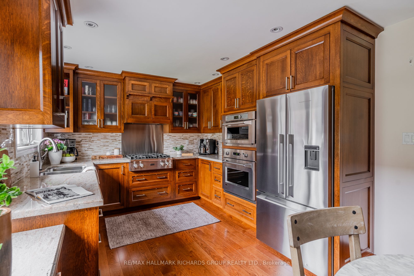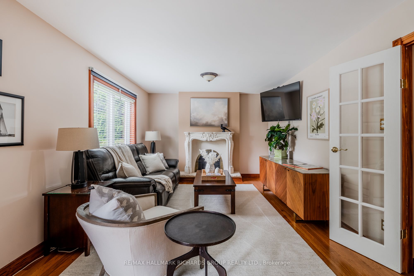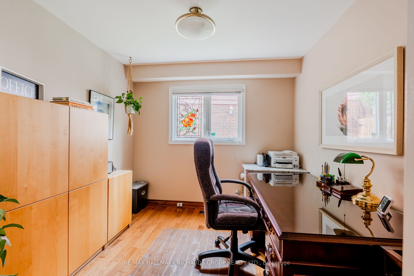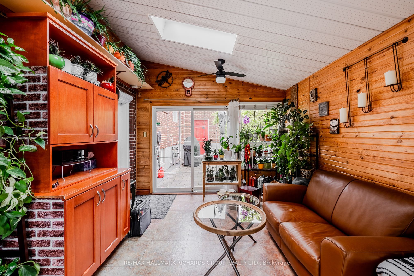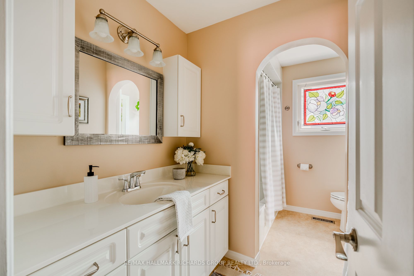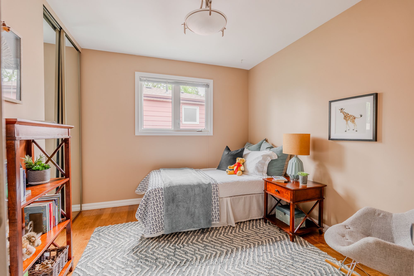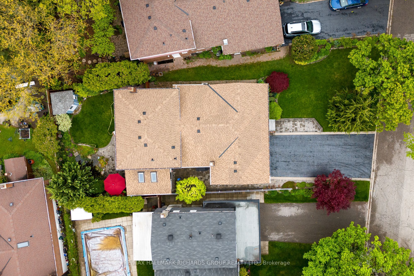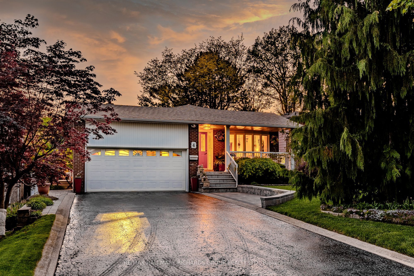
$1,629,000
Est. Payment
$6,222/mo*
*Based on 20% down, 4% interest, 30-year term
Listed by RE/MAX HALLMARK RICHARDS GROUP REALTY LTD.
Detached•MLS #N12196452•New
Price comparison with similar homes in Markham
Compared to 16 similar homes
-7.9% Lower↓
Market Avg. of (16 similar homes)
$1,767,961
Note * Price comparison is based on the similar properties listed in the area and may not be accurate. Consult licences real estate agent for accurate comparison
Room Details
| Room | Features | Level |
|---|---|---|
Living Room 3.7 × 5.45 m | Bay WindowOpen Concept | Main |
Dining Room 3.41 × 3.14 m | Large WindowHardwood Floor | Main |
Kitchen 3.35 × 6.15 m | Stainless Steel ApplB/I AppliancesPot Lights | Main |
Primary Bedroom 4.38 × 3.63 m | 4 Pc BathClosetWindow | Second |
Bedroom 2 3.96 × 3.61 m | ClosetWindow | Second |
Bedroom 3 2.95 × 2.89 m | ClosetWindow | Second |
Client Remarks
True rare gem tucked away on a quiet cul-de-sac in the highly coveted Romfield neighbourhood! Stunning 4+1 bedroom backsplit offers exceptional space and thoughtful upgrades on 4 levels! Generous living room and dining room are ideal for entertaining with large picture windows that fill the home with natural light. Impress any chef with the renovated eat-in kitchen with top-of-the-line appliances, seamless granite counters, and sleek quarter-sawn solid oak wood cabinetry outfitted with soft-close hardware and smart corner cabinet solutions, complemented by under-cabinet and wine cabinet lighting. Enjoy sitting by fireplace in the family room with a walk-out to the beautiful gardens! Extra living space in the sunroom addition with a knotty pine finish! Continue on downstairs to discover a 5th bedroom with ensuite in the professionally finished basement, ideal for guests, in-laws, or a private home office. Professionally landscaped gardens with irrigation system and a tranquil pond complete this serene outdoor oasis. Meticulously cared for and fully upgraded property including hardwood floors, wireless remote blinds for the skylights, new roof in 2025, and 5-inch gutters! Unbeatable location in this peaceful, family-friendly enclave known for its mature trees and top schools! Easy access to shopping, public transit, and the 407 so you can enjoy the serenity while being close to everything!
About This Property
4 Shaindell Street, Markham, L3T 3X6
Home Overview
Basic Information
Walk around the neighborhood
4 Shaindell Street, Markham, L3T 3X6
Shally Shi
Sales Representative, Dolphin Realty Inc
English, Mandarin
Residential ResaleProperty ManagementPre Construction
Mortgage Information
Estimated Payment
$0 Principal and Interest
 Walk Score for 4 Shaindell Street
Walk Score for 4 Shaindell Street

Book a Showing
Tour this home with Shally
Frequently Asked Questions
Can't find what you're looking for? Contact our support team for more information.
See the Latest Listings by Cities
1500+ home for sale in Ontario

Looking for Your Perfect Home?
Let us help you find the perfect home that matches your lifestyle
