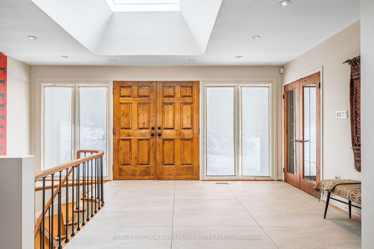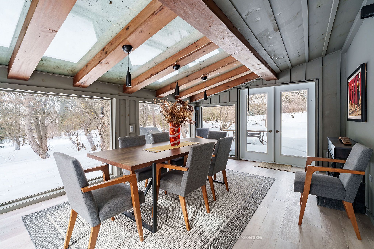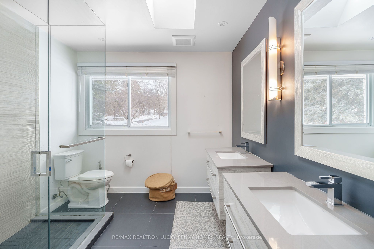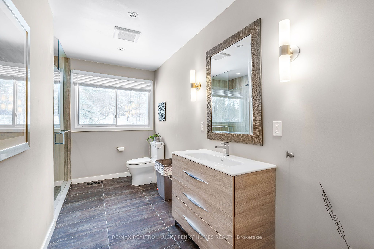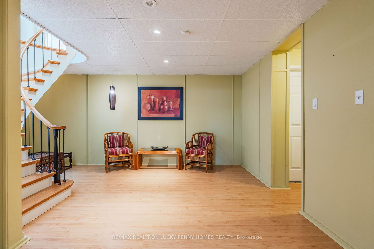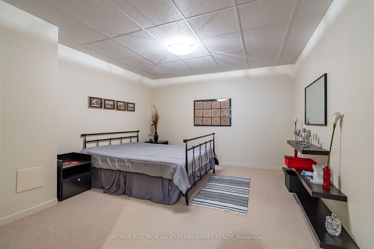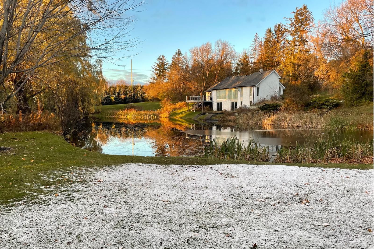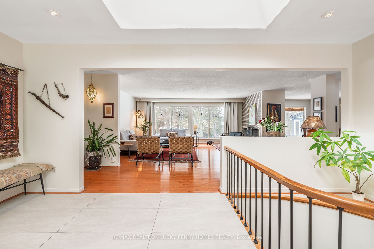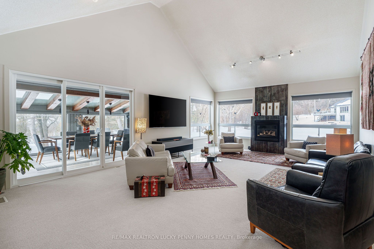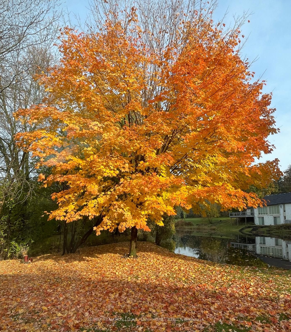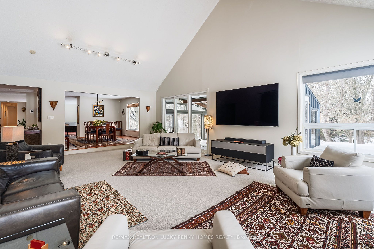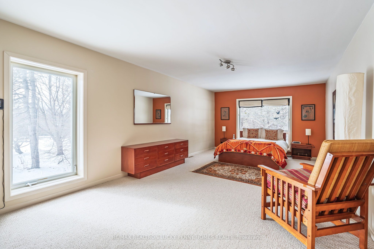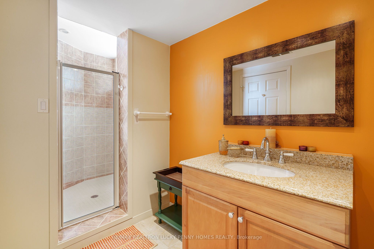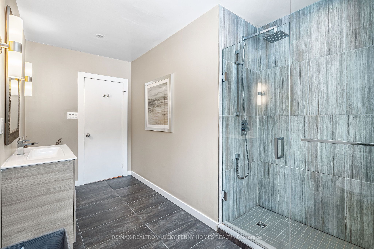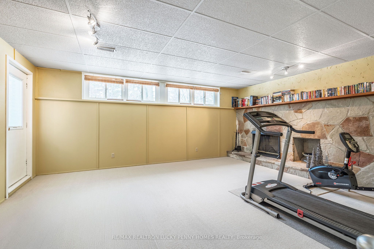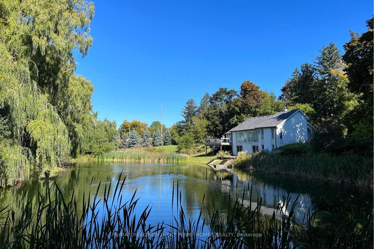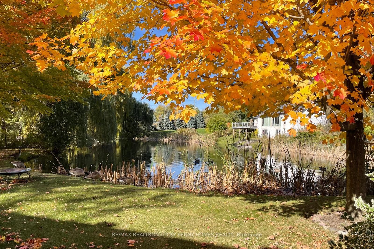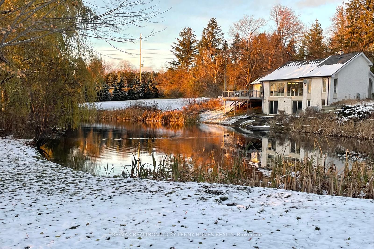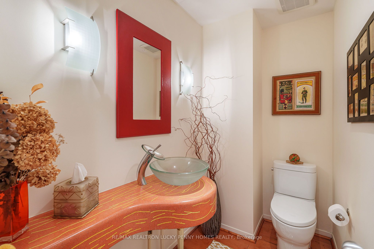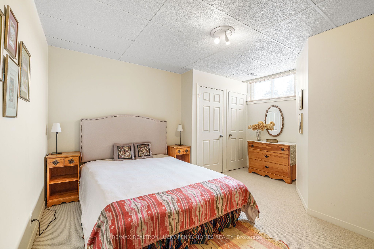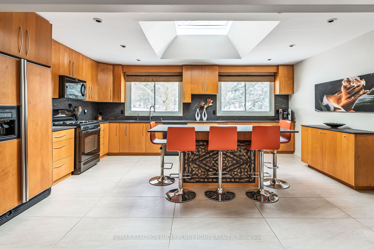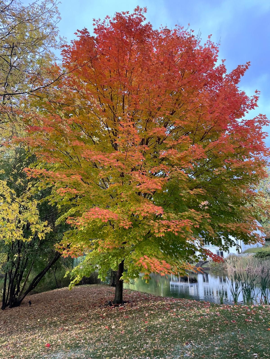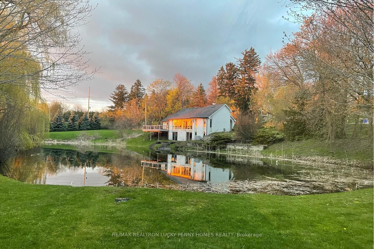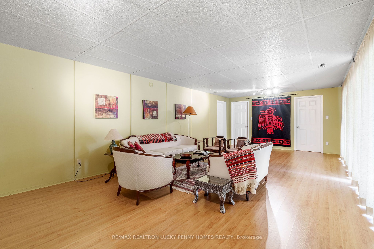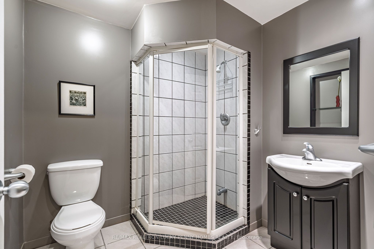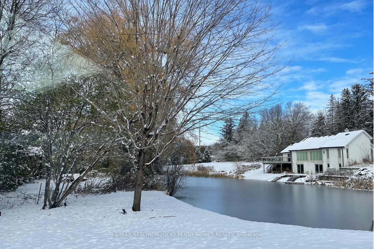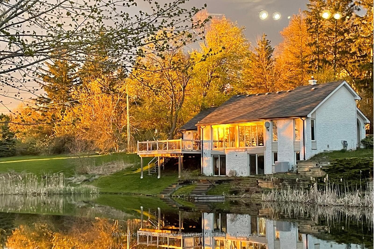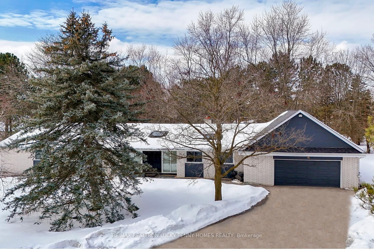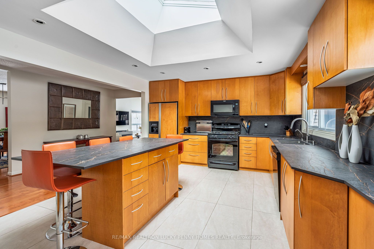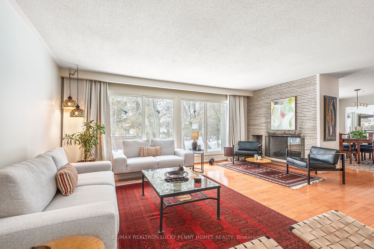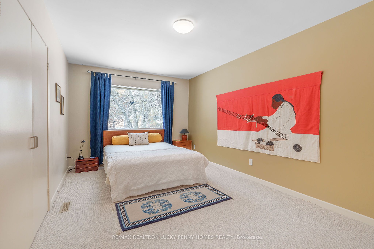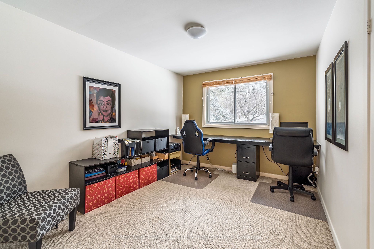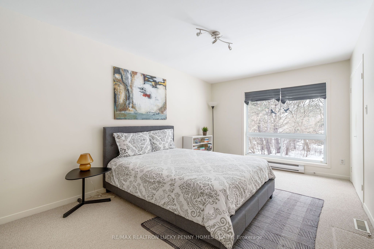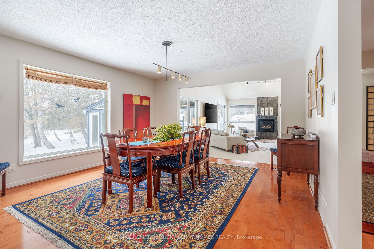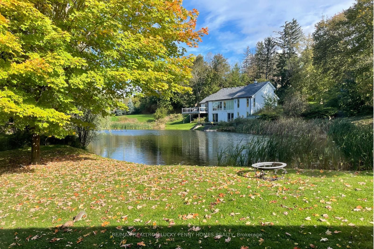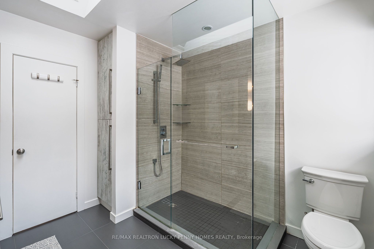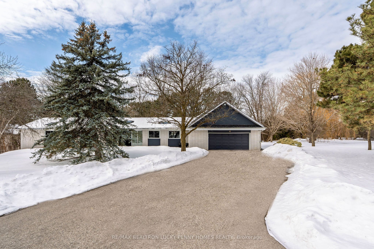
$3,500,000
Est. Payment
$13,368/mo*
*Based on 20% down, 4% interest, 30-year term
Listed by RE/MAX REALTRON LUCKY PENNY HOMES REALTY
Detached•MLS #N12010426•New
Price comparison with similar homes in Markham
Compared to 29 similar homes
40.5% Higher↑
Market Avg. of (29 similar homes)
$2,490,937
Note * Price comparison is based on the similar properties listed in the area and may not be accurate. Consult licences real estate agent for accurate comparison
Room Details
| Room | Features | Level |
|---|---|---|
Living Room 6.3 × 6.2 m | 2 Way FireplaceHardwood FloorPicture Window | Main |
Dining Room 4.3 × 4.2 m | 2 Way FireplaceHardwood FloorPicture Window | Main |
Kitchen 5.2 × 4.1 m | Tile FloorSkylightCentre Island | Main |
Primary Bedroom 7.1 × 3.7 m | 4 Pc EnsuiteWalk-In Closet(s)Picture Window | Main |
Bedroom 2 5.1 × 3.1 m | BroadloomClosetOverlooks Backyard | Main |
Bedroom 3 5.1 × 3 m | BroadloomDouble ClosetOverlooks Backyard | Main |
Client Remarks
Country Setting in the City! Rarely offered an extraordinary blend of country tranquility and urban convenience on a sprawling 1+ acre tableland lot. A true gem in the prestigious Cachet Estates in the heart of Markham. This meticulously maintained, spacious home with numerous upgrades spans approx. 6,500 sqft of luxurious living space, blending rustic charm with modern elegance. Step through the grand double doors into a sunlit foyer crowned by a huge skylight, where natural light cascades across maple hardwood floors and warm, neutral tones. The open-concept layout effortlessly connects the living and formal dining rooms, featuring a double-sided wood fireplace, both framed by picturesque windows showcasing serene garden vistas. The chef's kitchen is a masterpiece of functionality and style, boasting high-end Dekton countertops, central island, sleek backsplash, and a huge skylight that bathes the workspace in sunshine. The Zen-inspired family room invites relaxation with its vaulted ceiling, fireplace, views overlooking the private pond, and seamless flow into a serene sunroom, creating an indoor-outdoor sanctuary with panoramic views of mature trees, lush greenery, and a tranquil pond. The main floor hosts four spacious bedrooms, including a lavish primary suite with a 4-piece ensuite bathroom and walk-in closet. Three additional bedrooms, each thoughtfully designed for comfort, complete this level. The finished lower level expands living possibilities with a spacious fully walk-out recreation room, two versatile bedrooms (one with stone fireplace and direct garden access), two full bathrooms, and flexible spaces ideal for a home gym, media room, or home office. Nestled in one of Markham's most desirable neighborhoods, this exceptional home combines designer finishes, seamless indoor-outdoor living, and unmatched space and privacy - a rare opportunity not to be missed!
About This Property
4 Blencathra Hill, Markham, L6C 1G2
Home Overview
Basic Information
Walk around the neighborhood
4 Blencathra Hill, Markham, L6C 1G2
Shally Shi
Sales Representative, Dolphin Realty Inc
English, Mandarin
Residential ResaleProperty ManagementPre Construction
Mortgage Information
Estimated Payment
$0 Principal and Interest
 Walk Score for 4 Blencathra Hill
Walk Score for 4 Blencathra Hill

Book a Showing
Tour this home with Shally
Frequently Asked Questions
Can't find what you're looking for? Contact our support team for more information.
Check out 100+ listings near this property. Listings updated daily
See the Latest Listings by Cities
1500+ home for sale in Ontario

Looking for Your Perfect Home?
Let us help you find the perfect home that matches your lifestyle
