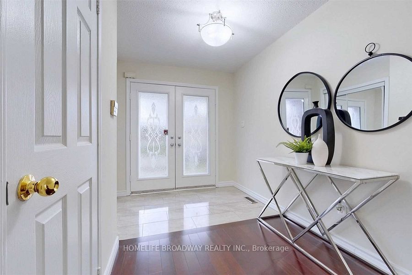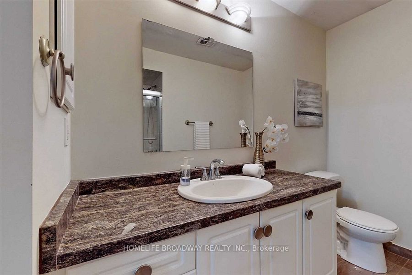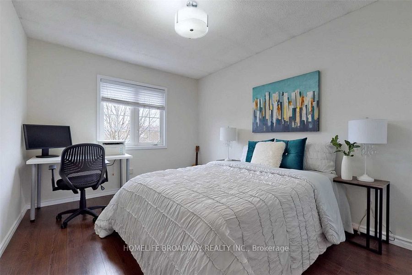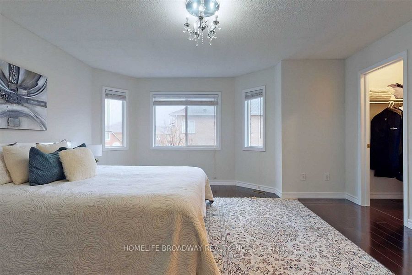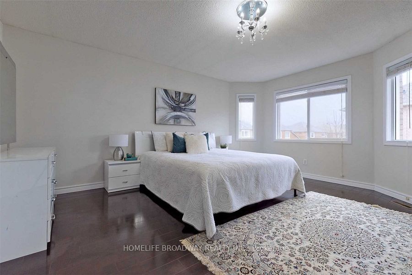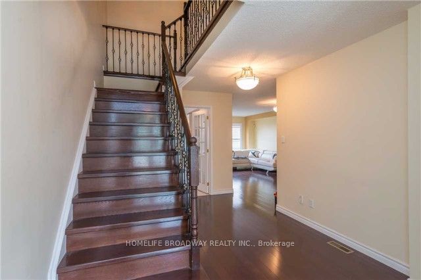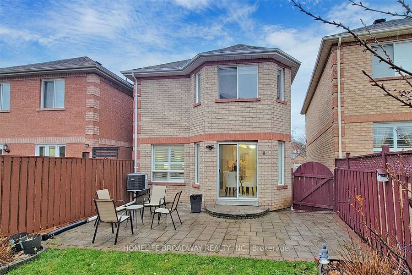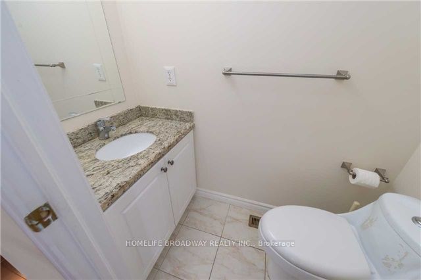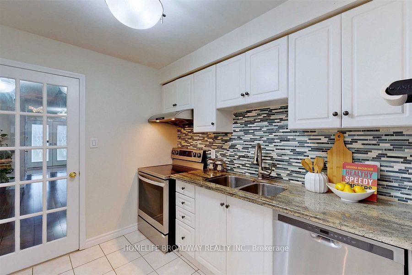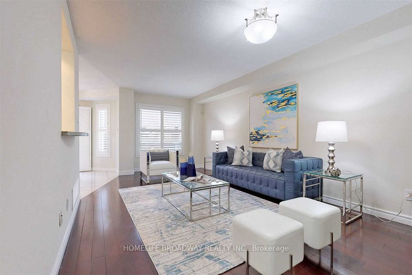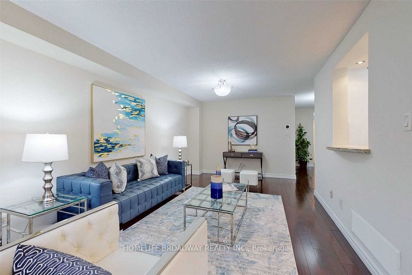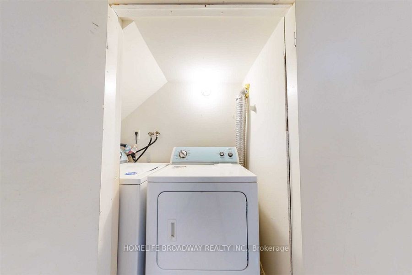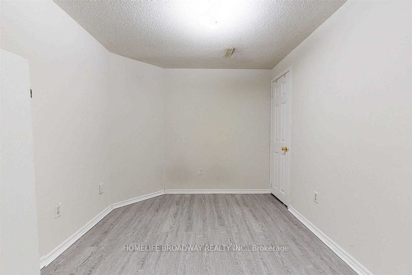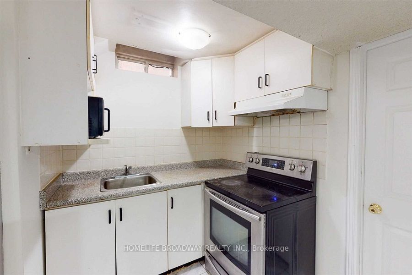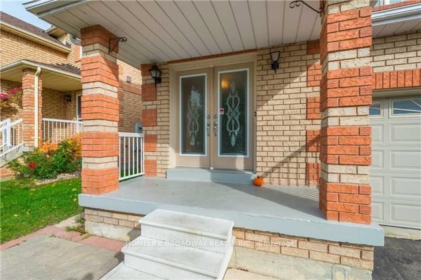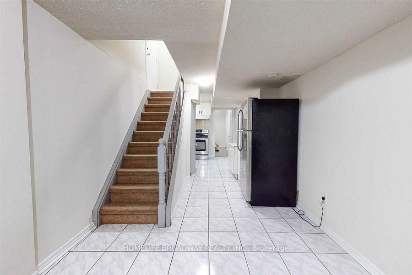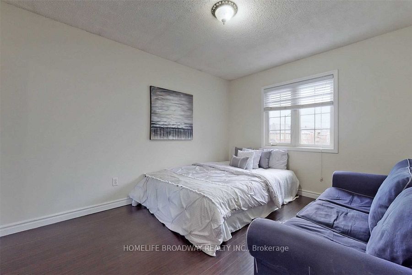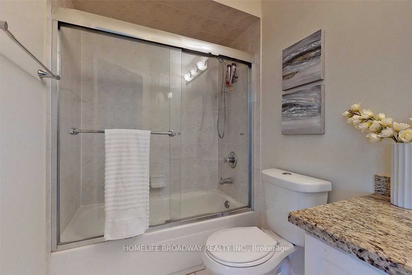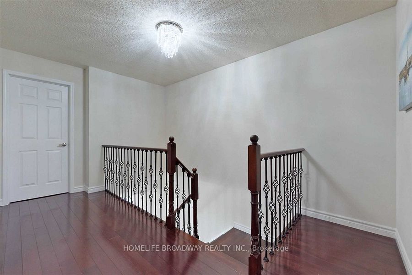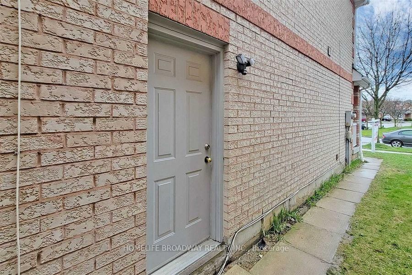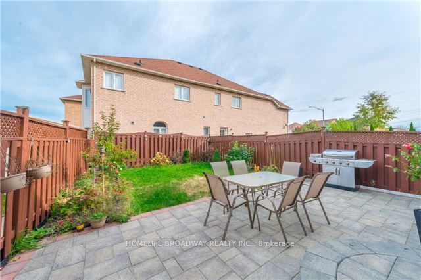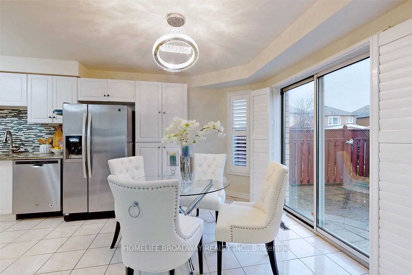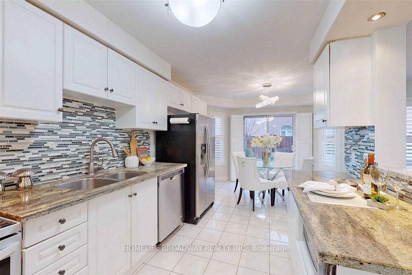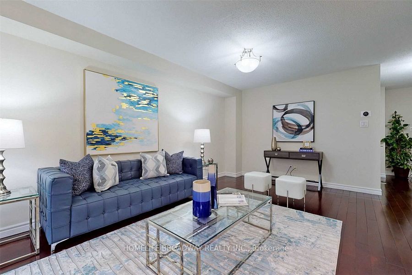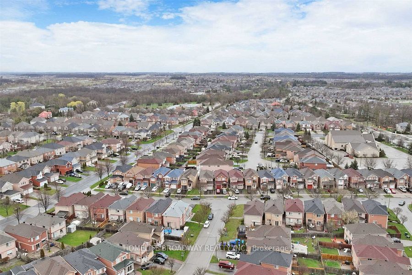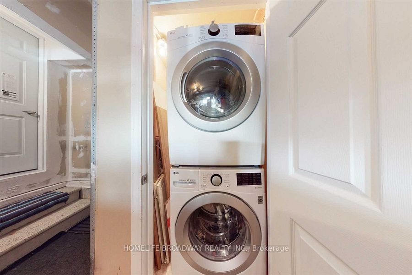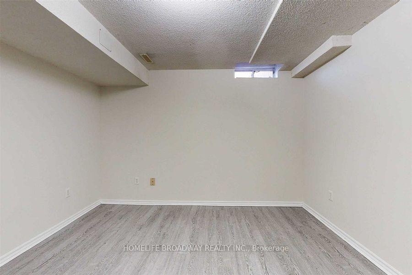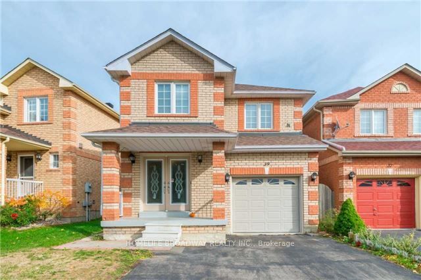
$1,221,000
Est. Payment
$4,663/mo*
*Based on 20% down, 4% interest, 30-year term
Listed by HOMELIFE BROADWAY REALTY INC.
Detached•MLS #N12226511•New
Price comparison with similar homes in Markham
Compared to 86 similar homes
-33.0% Lower↓
Market Avg. of (86 similar homes)
$1,822,014
Note * Price comparison is based on the similar properties listed in the area and may not be accurate. Consult licences real estate agent for accurate comparison
Room Details
| Room | Features | Level |
|---|---|---|
Living Room 6.06 × 3.29 m | Hardwood FloorWindowOverlooks Dining | Ground |
Kitchen 2.64 × 2.61 m | Ceramic FloorGranite CountersCombined w/Dining | Ground |
Dining Room 3.22 × 3.2 m | Combined w/KitchenW/O To YardCeramic Floor | Ground |
Primary Bedroom 4.88 × 4.57 m | Hardwood FloorEnsuite BathWalk-In Closet(s) | Second |
Bedroom 2 3.7 × 2.92 m | Hardwood FloorWindowCloset | Second |
Bedroom 3 4.37 × 3.07 m | Hardwood FloorLarge WindowCloset | Second |
Client Remarks
This is a Link-Detached House in Rouge River. This House With Bigger Lot Size is Bright, Specious With Functional Layout* All Floors Are Carpet Free. Rentable Bsmt has a Separate Entrance , Kitchen , Full Washroom $ Washer/Dryer. Main Floor Offers Double Door Entry and a Wide Foyer. Large Living Room with Windows & Hardwood Floor. Eat In Kitchen Has all SS Appliances and a granite Countertop Beautiful Backsplash.Adjoining Dining overlooks the Fully Fenced Back Yard. Stone Paved Patio is Ready to Entertain Families & Friends. There is a Powder Room on the Main level. There is a Laundry in the Garage & Convenience Access From Inside The House. 2nd Floor boasts Good Size 03 Bedrooms & 02 Full Washrooms. Large Prim. Bedroom has a 4 PC Ensuite Washroom, Big Windows & W/I Closet . Good Size 2nd & 3rd Bedrooms have Windows, Closet, Hardwood Flooring. * The separate-entry basement apartment is a fantastic bonus, offering 02 bedrooms, a fully equipped kitchen, and a Cozy Living room. An Extra Washer & Dryer in the Basement add to the Convenience. Whether used for personal entertainment or Rented Out for Extra Income, It provides great flexibility and investment potential. EXTRA :- Easy access to the 407 hwy, YRT Stop is just 50 Meters Away, School Bus Route, Markham GO Station. Hiking Trails at Rouge National Urban Park. Legacy Baseball Diamonds, Shopping, Groceries & excellent schools. Markham Stouffville Hospital nearby. Golf at Markham Greens, Remington, Cedar Brae & Whiteville Golf Clubs.
About This Property
39 Horstman Street, Markham, L3S 4G4
Home Overview
Basic Information
Walk around the neighborhood
39 Horstman Street, Markham, L3S 4G4
Shally Shi
Sales Representative, Dolphin Realty Inc
English, Mandarin
Residential ResaleProperty ManagementPre Construction
Mortgage Information
Estimated Payment
$0 Principal and Interest
 Walk Score for 39 Horstman Street
Walk Score for 39 Horstman Street

Book a Showing
Tour this home with Shally
Frequently Asked Questions
Can't find what you're looking for? Contact our support team for more information.
See the Latest Listings by Cities
1500+ home for sale in Ontario

Looking for Your Perfect Home?
Let us help you find the perfect home that matches your lifestyle
