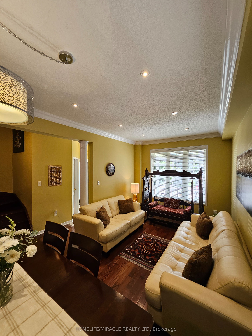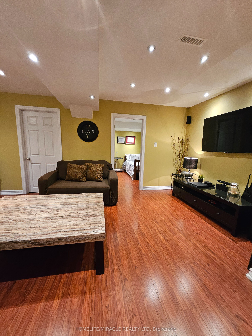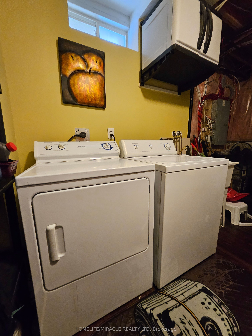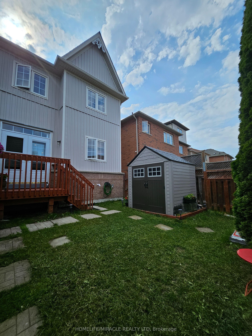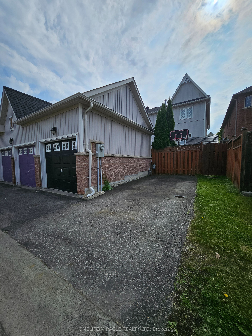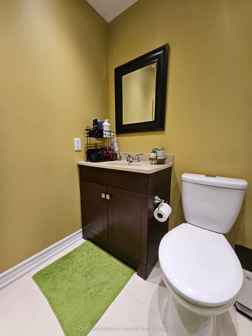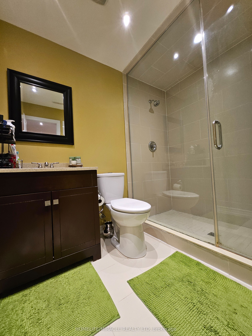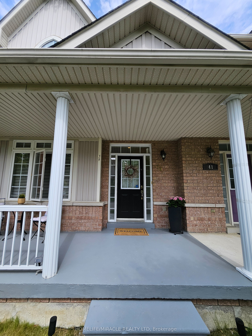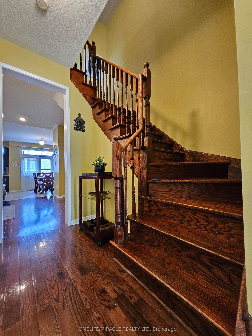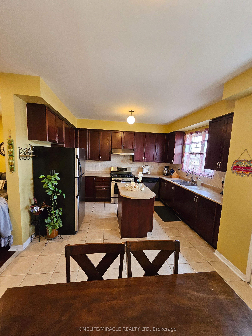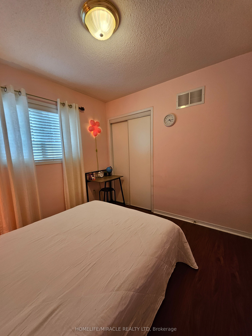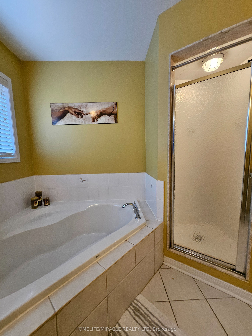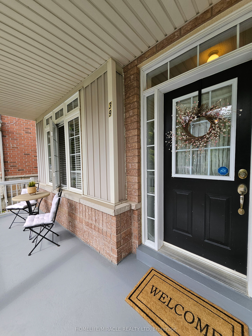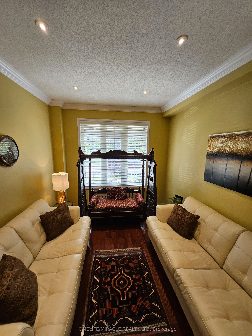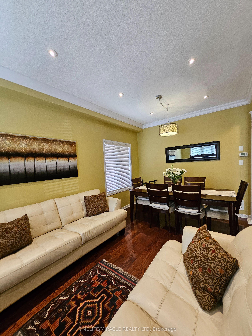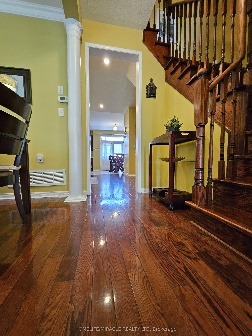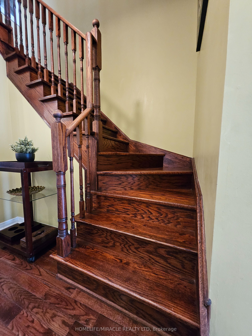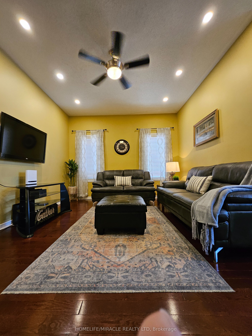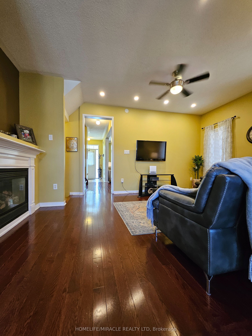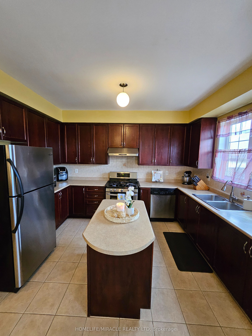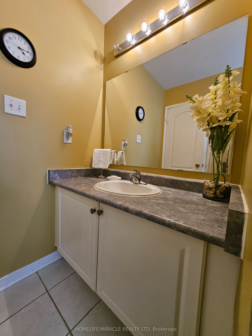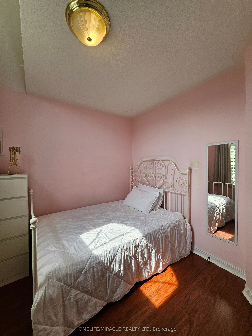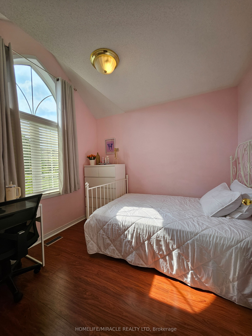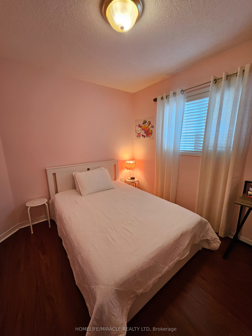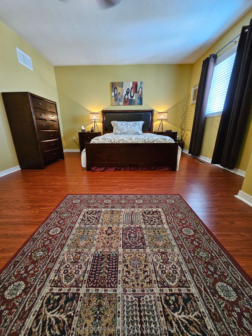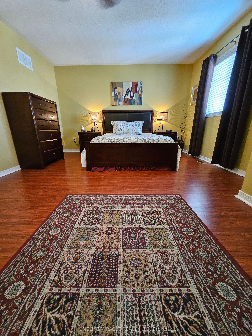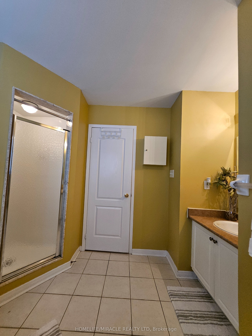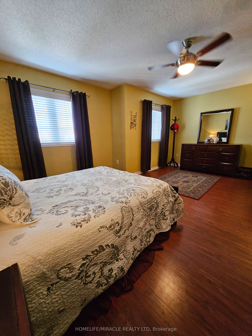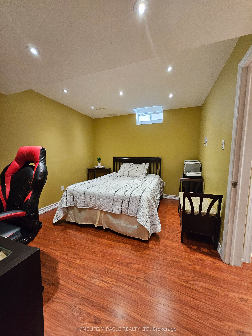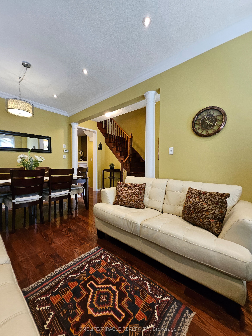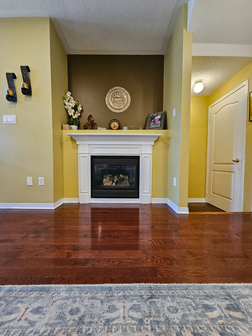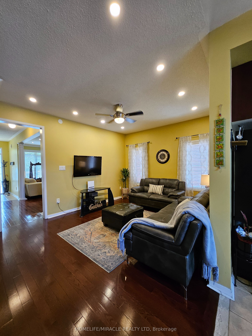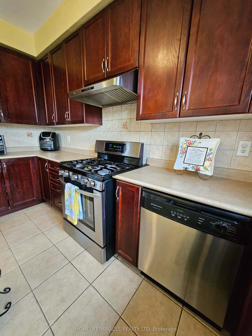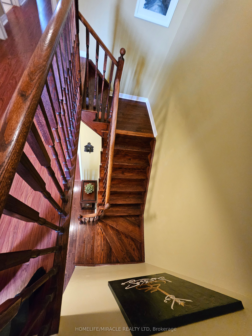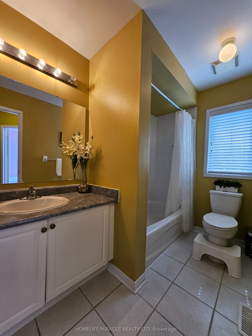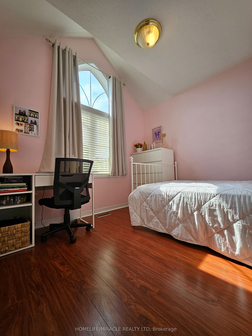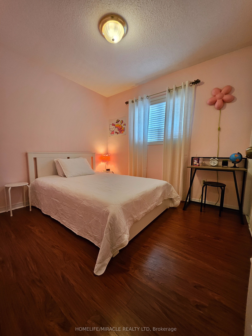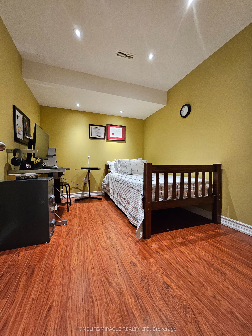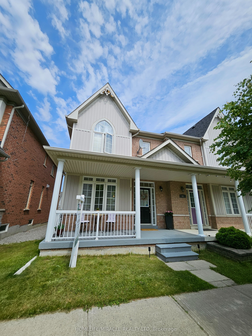
$1,179,786
Est. Payment
$4,506/mo*
*Based on 20% down, 4% interest, 30-year term
Listed by HOMELIFE/MIRACLE REALTY LTD
Semi-Detached •MLS #N12220992•New
Price comparison with similar homes in Markham
Compared to 7 similar homes
-2.9% Lower↓
Market Avg. of (7 similar homes)
$1,214,843
Note * Price comparison is based on the similar properties listed in the area and may not be accurate. Consult licences real estate agent for accurate comparison
Room Details
| Room | Features | Level |
|---|---|---|
Living Room 5.6 × 4.1 m | Combined w/DiningWindowHardwood Floor | Ground |
Dining Room 5.6 × 4.1 m | Combined w/LivingWindowHardwood Floor | Ground |
Kitchen 5.48 × 3.47 m | Family Size KitchenBacksplashCeramic Floor | Ground |
Primary Bedroom 6.64 × 5.6 m | 5 Pc EnsuiteWindowLaminate | Second |
Bedroom 2 3.01 × 2.92 m | WindowClosetLaminate | Second |
Bedroom 3 3.01 × 2.74 m | WindowClosetLaminate | Second |
Client Remarks
Charming Semi-Detached Home in Desirable Markham Cornell Neighbourhood. Welcome to 39 Eva Ridge Drive, a stunning semi-detached home in the highly sought-after Cornell community of Markham. This pristine residence features 3 spacious bedrooms, 3 full and one half bathrooms, a finished basement with 2 bedrooms, a Recreation room, and a full washroom, making it ideal for comfortable family living. Step inside to discover beautiful hardwood flooring on the main level that adds warmth and elegance to the space. A Decent-sized living and dining room, and a separate family room with gas fireplace. The family-sized kitchen, featuring large cabinets and an island, is ideal for preparing daily meals, offering ample space for cooking and gathering. Upstairs, laminate flooring throughout the second level enhances the modern aesthetic, while the finished basement provides additional living or recreational space along with two additional bedrooms. Enjoy the convenience of parking for up to 3 cars, including a detached garage, ensuring plenty of space for family and guests. Located in a neighbourhood renowned for its top-rated schools, this home is ideal for families seeking an excellent education and a vibrant community. Very close to Hwy 407, Mt. Joy GO Station, Cornell bus terminal, beautiful parks, Cornell Community Centre/Library, and Markham Stouffville Hospital.
About This Property
39 Evaridge Drive, Markham, L6B 1E7
Home Overview
Basic Information
Walk around the neighborhood
39 Evaridge Drive, Markham, L6B 1E7
Shally Shi
Sales Representative, Dolphin Realty Inc
English, Mandarin
Residential ResaleProperty ManagementPre Construction
Mortgage Information
Estimated Payment
$0 Principal and Interest
 Walk Score for 39 Evaridge Drive
Walk Score for 39 Evaridge Drive

Book a Showing
Tour this home with Shally
Frequently Asked Questions
Can't find what you're looking for? Contact our support team for more information.
See the Latest Listings by Cities
1500+ home for sale in Ontario

Looking for Your Perfect Home?
Let us help you find the perfect home that matches your lifestyle
