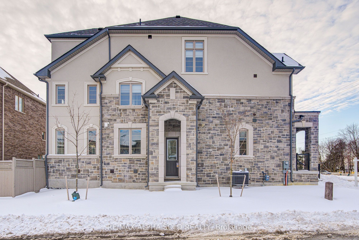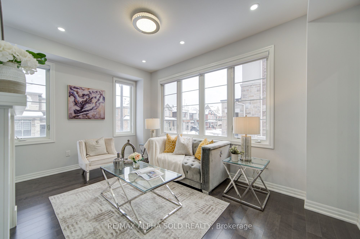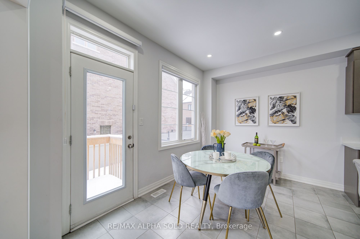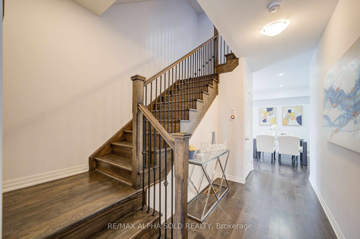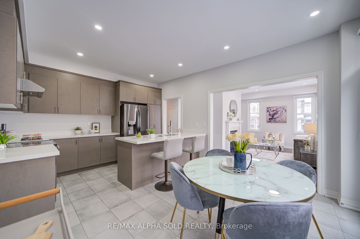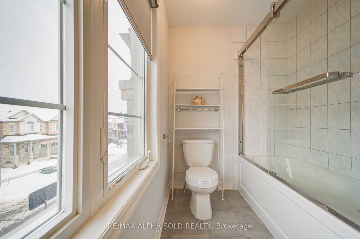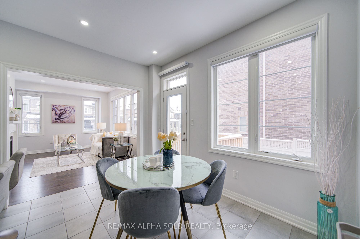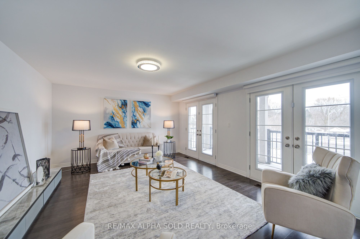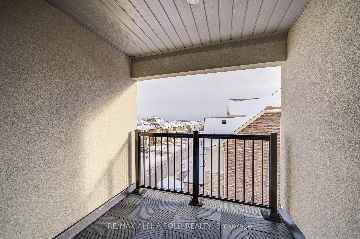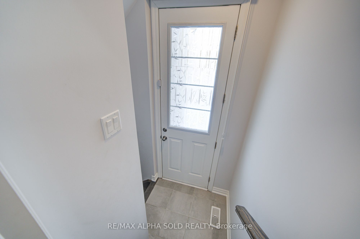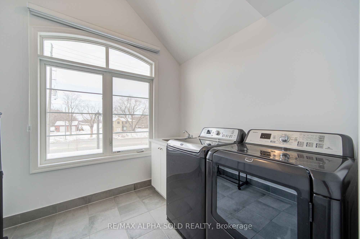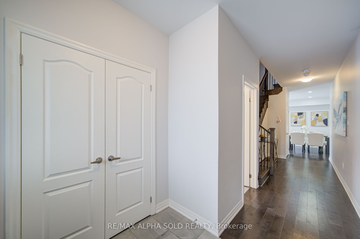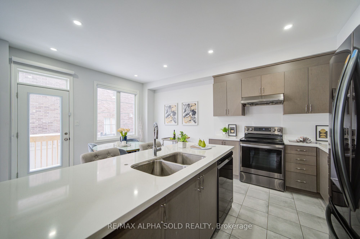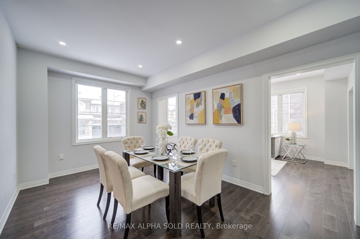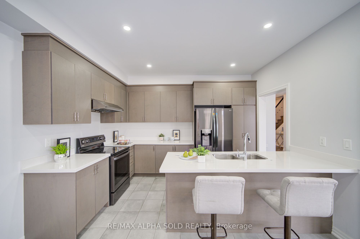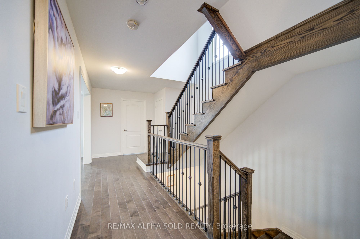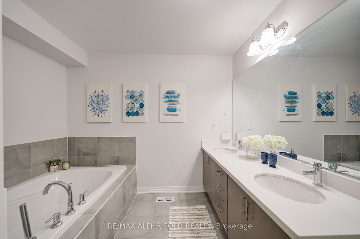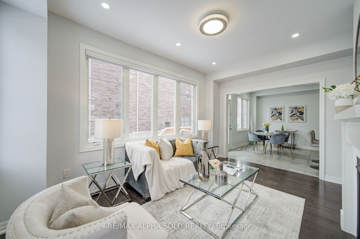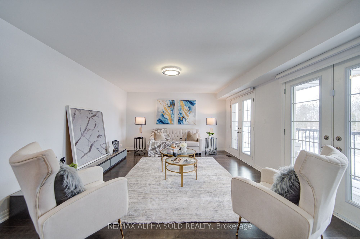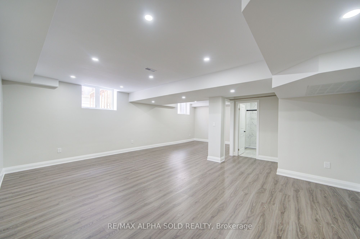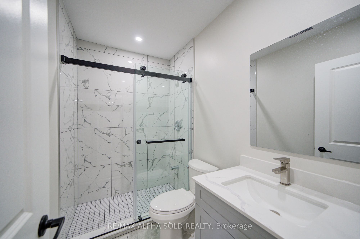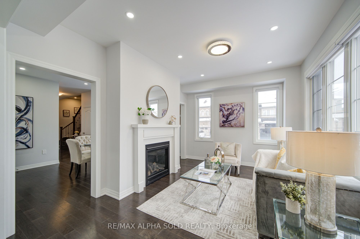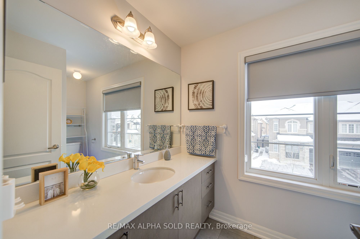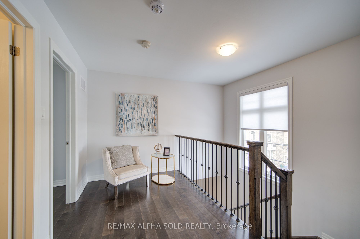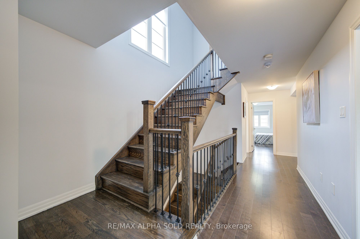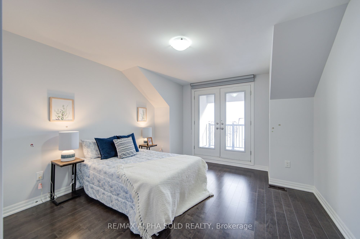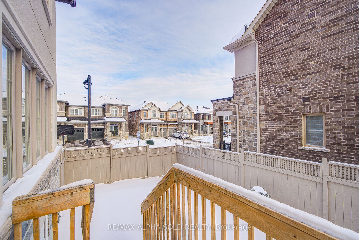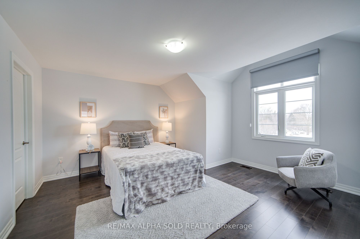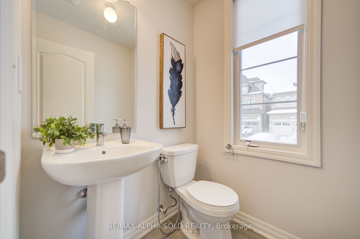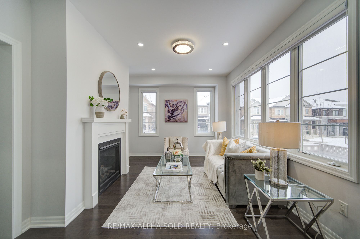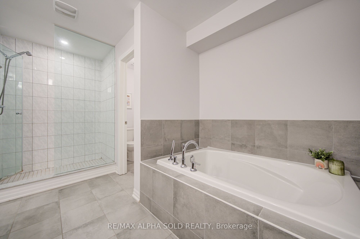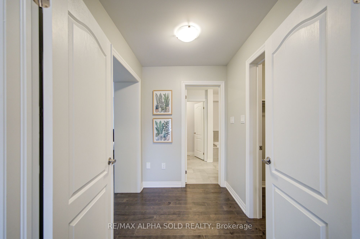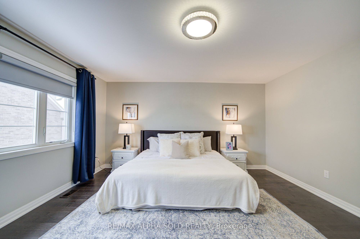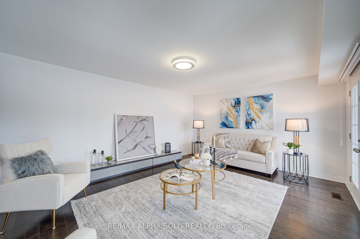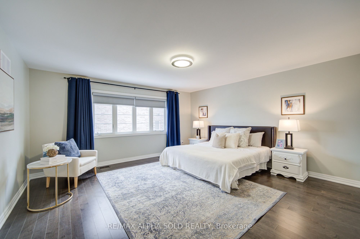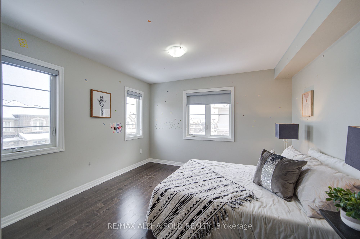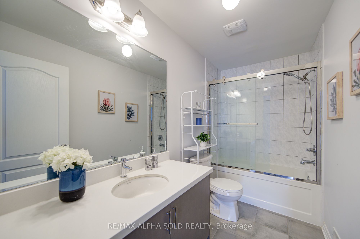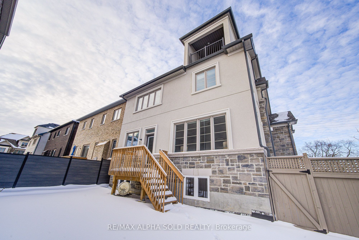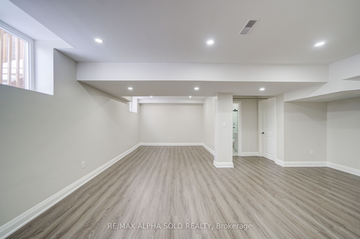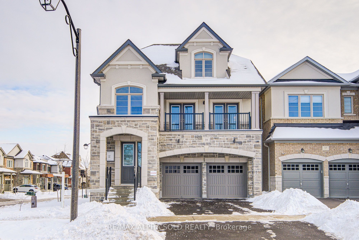
$1,988,000
Est. Payment
$7,593/mo*
*Based on 20% down, 4% interest, 30-year term
Listed by RE/MAX ALPHA SOLD REALTY
Detached•MLS #N11970786•Price Change
Price comparison with similar homes in Markham
Compared to 38 similar homes
-10.5% Lower↓
Market Avg. of (38 similar homes)
$2,221,862
Note * Price comparison is based on the similar properties listed in the area and may not be accurate. Consult licences real estate agent for accurate comparison
Room Details
| Room | Features | Level |
|---|---|---|
Dining Room 4.97 × 3.26 m | Hardwood FloorPot LightsFormal Rm | Main |
Kitchen 5.35 × 3.83 m | Stainless Steel ApplQuartz CounterEat-in Kitchen | Main |
Primary Bedroom 4.59 × 4.85 m | Hardwood FloorWalk-In Closet(s)5 Pc Ensuite | Second |
Bedroom 2 3.62 × 3.36 m | Hardwood FloorClosetSouth View | Second |
Bedroom 3 4.8 × 4.6 m | Hardwood FloorWalk-In Closet(s)Large Window | Upper |
Bedroom 4 4.68 × 3.62 m | Hardwood FloorClosetLarge Window | Upper |
Client Remarks
Welcome to this exquisite home by Treasure Hill, nestled in the highly sought-after Wismer community and ready for its first occupants after two years of thoughtful design and preparation. Spanning approximately 4,000 square feet of meticulously crafted living space, this residence showcases a multitude of upgrades that enhance both its aesthetic appeal and functionality. The main floor features soaring 9-foot ceilings, creating an airy and inviting atmosphere. A separate entrance leads to a beautifully finished basement, offering additional living space for family and guests.The heart of the home, the kitchen, is designed for both entertainment and everyday living, boasting extended-height upper cabinets complemented by luxurious granite countertops and a central island that serves as a perfect gathering spot. The open-concept design seamlessly connects the kitchen to the living and dining areas, making it ideal for hosting gatherings and enjoying family time. Throughout the upper level, elegant hardwood flooring provides warmth and sophistication, while strategically placed south-facing windows allow natural light to pour into the living room and kitchen, creating a bright and welcoming environment.Step out from the family room onto a spacious balcony that offers pristine views and a perfect spot for relaxation or outdoor entertaining. This home's location is unparalleled, being just minutes away from lush parks, esteemed schools including the top-ranked Bur Oak Secondary School, plazas for shopping and dining, as well as convenient access to Mount Joy Go Station and public transit. This residence not only offers great space and design but also a vibrant community lifestyle, making it a perfect place to call home. Dont miss the opportunity to make this remarkable property your own!
About This Property
39 Crofting Crescent, Markham, L6E 0W1
Home Overview
Basic Information
Walk around the neighborhood
39 Crofting Crescent, Markham, L6E 0W1
Shally Shi
Sales Representative, Dolphin Realty Inc
English, Mandarin
Residential ResaleProperty ManagementPre Construction
Mortgage Information
Estimated Payment
$0 Principal and Interest
 Walk Score for 39 Crofting Crescent
Walk Score for 39 Crofting Crescent

Book a Showing
Tour this home with Shally
Frequently Asked Questions
Can't find what you're looking for? Contact our support team for more information.
Check out 100+ listings near this property. Listings updated daily
See the Latest Listings by Cities
1500+ home for sale in Ontario

Looking for Your Perfect Home?
Let us help you find the perfect home that matches your lifestyle
