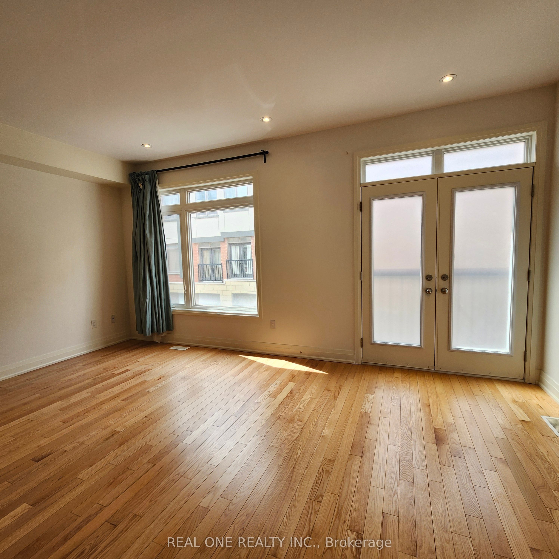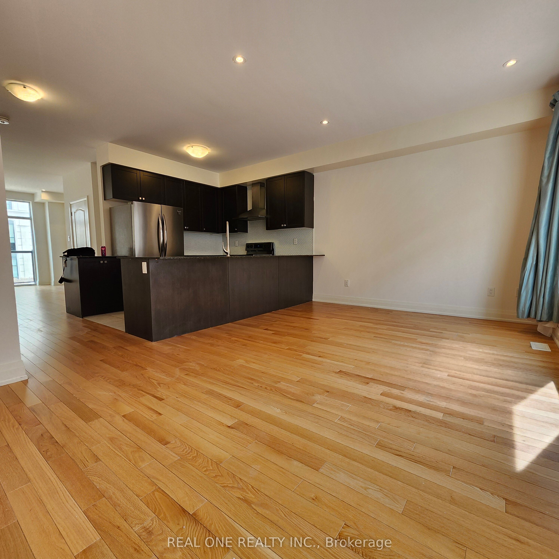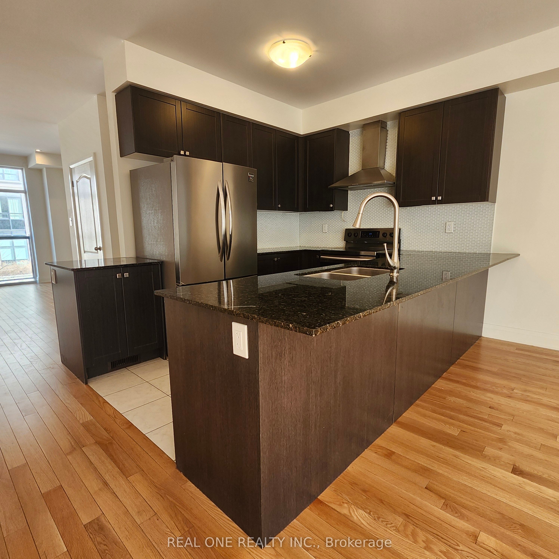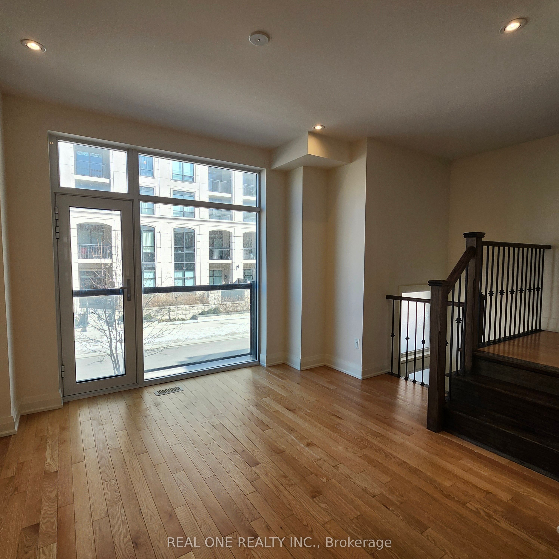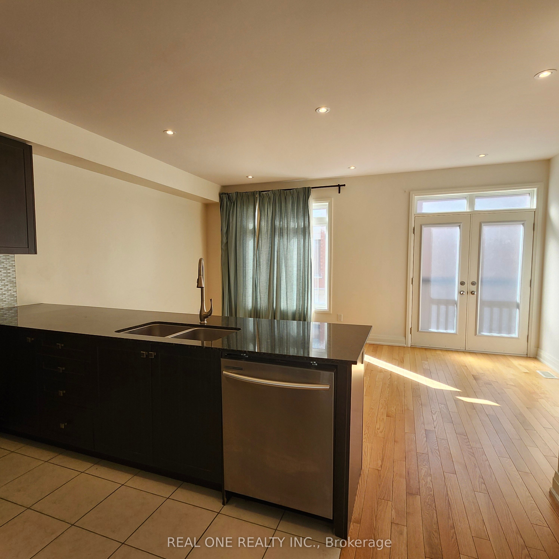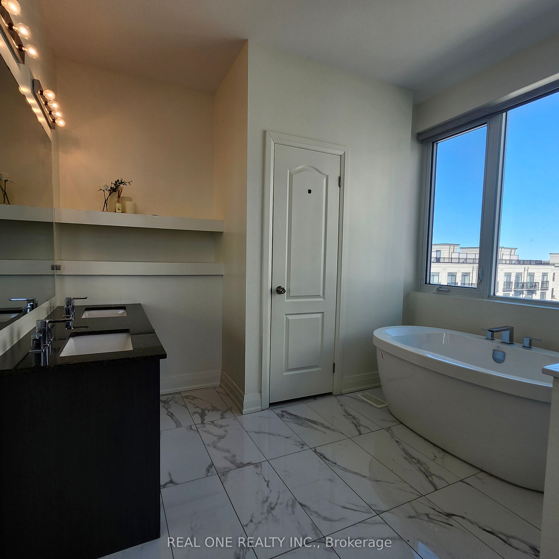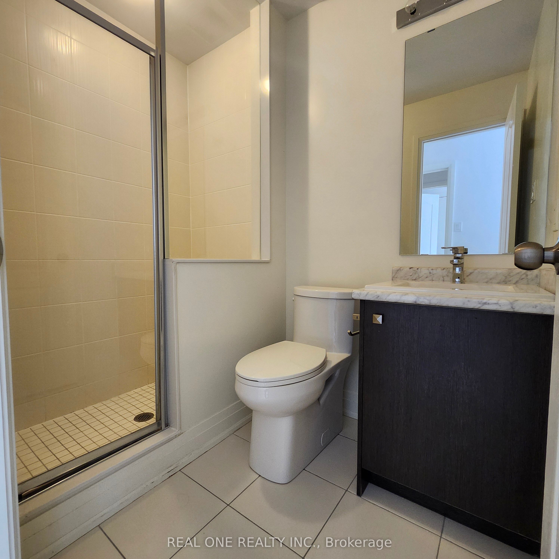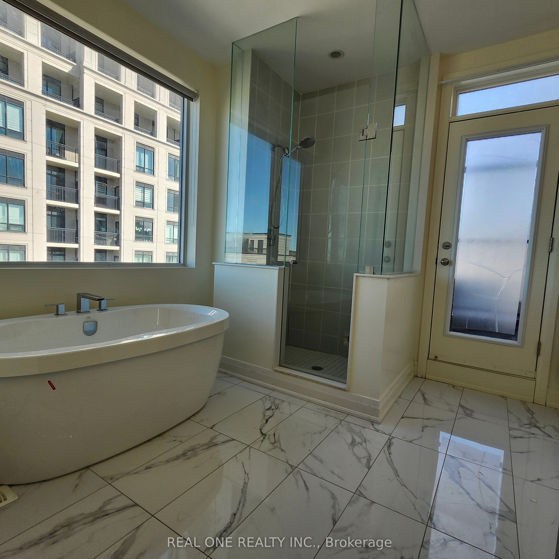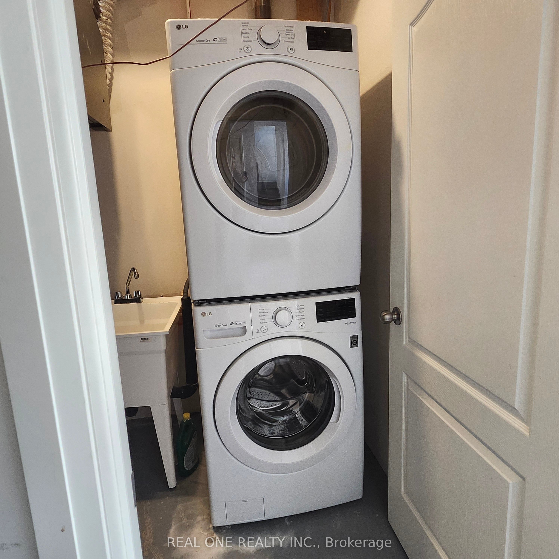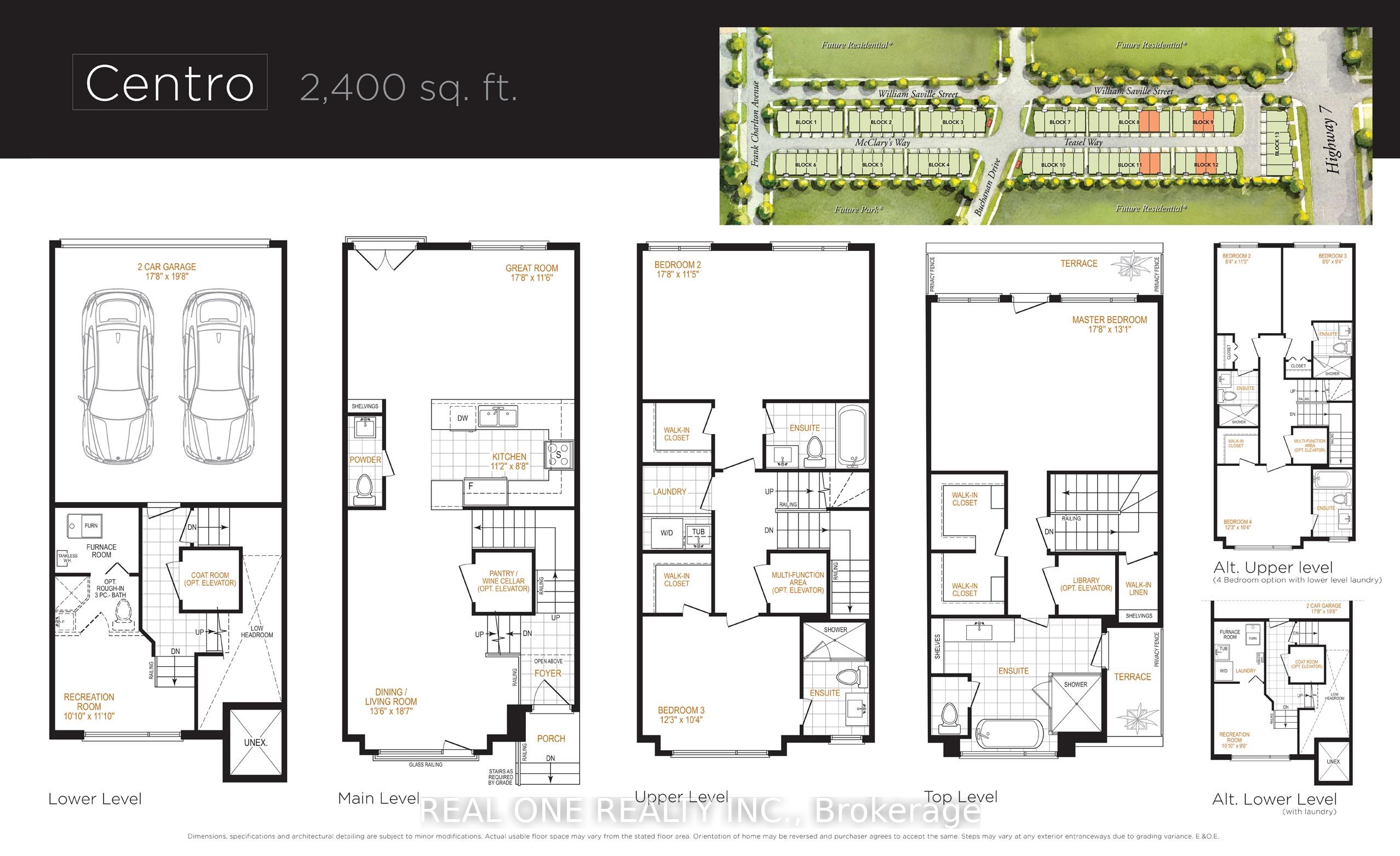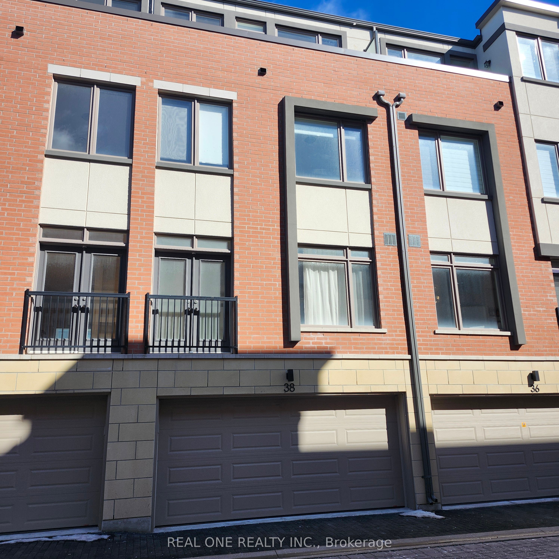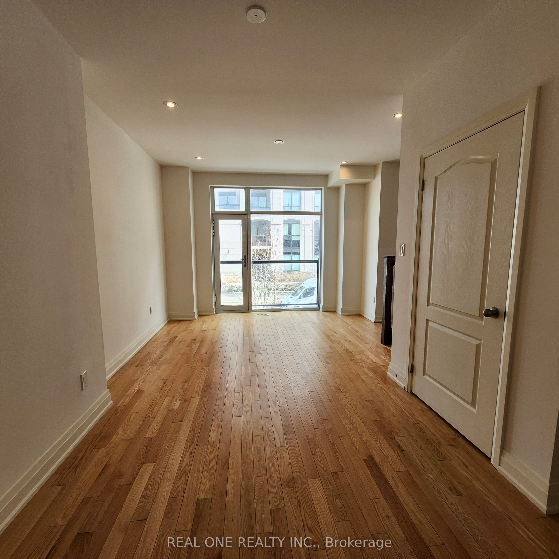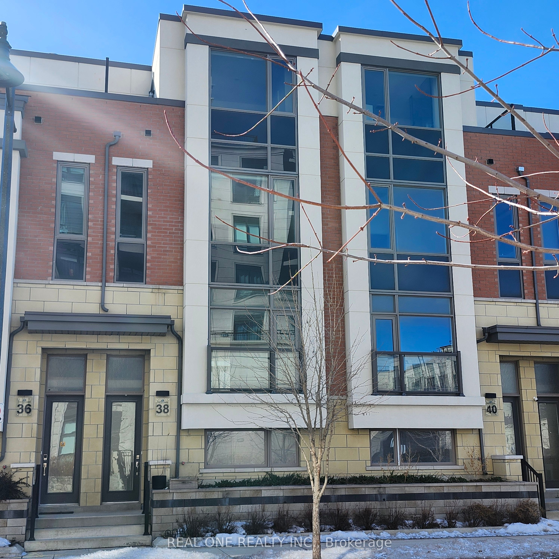
$4,500 /mo
Listed by REAL ONE REALTY INC.
Att/Row/Townhouse•MLS #N12051970•New
Room Details
| Room | Features | Level |
|---|---|---|
Living Room 5.66 × 4.11 m | Hardwood FloorCombined w/DiningOverlooks Park | Main |
Dining Room 5.66 × 4.11 m | Hardwood FloorCombined w/LivingOverlooks Park | Main |
Kitchen 3.4 × 2.64 m | Open ConceptStainless Steel ApplBreakfast Bar | Main |
Bedroom 2 3.35 × 2.54 m | Broadloom3 Pc EnsuiteLarge Window | Second |
Bedroom 3 2.84 × 2.74 m | Broadloom3 Pc EnsuiteLarge Window | Second |
Bedroom 4 3.73 × 3.15 m | Broadloom3 Pc EnsuiteWalk-In Closet(s) | Second |
Client Remarks
Modern Luxurious ** Freehold** **Double Garage** In The Heart Of Unionville. **9' Ceiling Thru-Out Main, 2nd And 3rd Floor**, Lots Of Natural Lights, **All 4 Bedrooms Have Ensuite Bath**, Huge Master Bedroom W/O To Terrace, Modern Open Concept Kitchen W/ Backsplash/Quartz Countertop/Huge Island, Oak Stair W/ Iron Picket, Finished Den In Lower Floor. Walking Distance To Top School Zone: Unionville Hs & Coledale Ps, Future York University Campus. Wholefoods Across The Street. Close To Banks, Restaurants, Public Transit & All Amenities. Hwy404/407 Within 5 Mins Drive.
About This Property
38 William Saville Street, Markham, L3R 9S3
Home Overview
Basic Information
Walk around the neighborhood
38 William Saville Street, Markham, L3R 9S3
Shally Shi
Sales Representative, Dolphin Realty Inc
English, Mandarin
Residential ResaleProperty ManagementPre Construction
 Walk Score for 38 William Saville Street
Walk Score for 38 William Saville Street

Book a Showing
Tour this home with Shally
Frequently Asked Questions
Can't find what you're looking for? Contact our support team for more information.
Check out 100+ listings near this property. Listings updated daily
See the Latest Listings by Cities
1500+ home for sale in Ontario

Looking for Your Perfect Home?
Let us help you find the perfect home that matches your lifestyle
