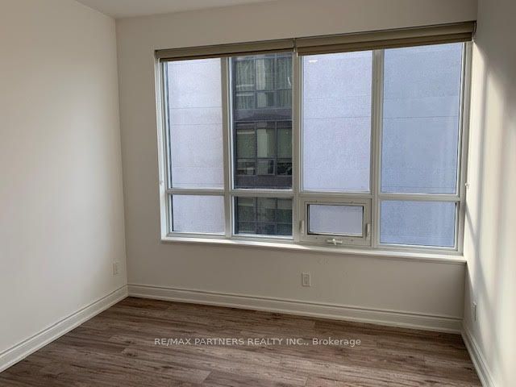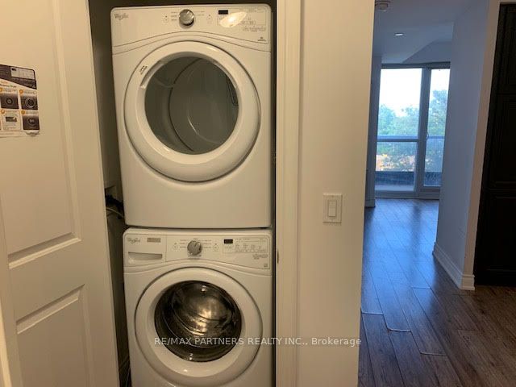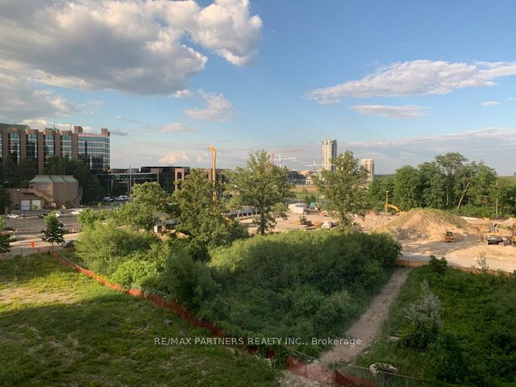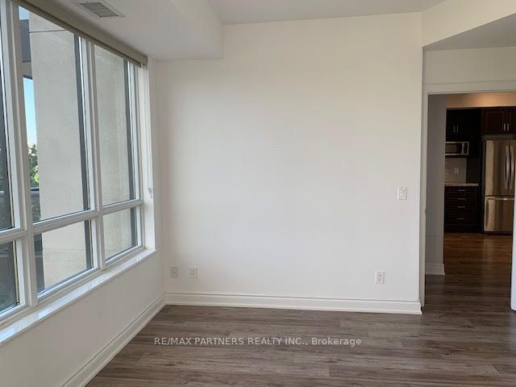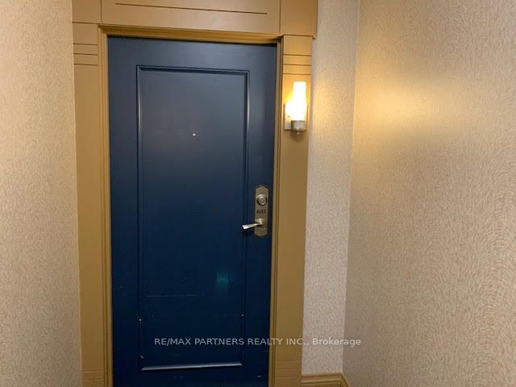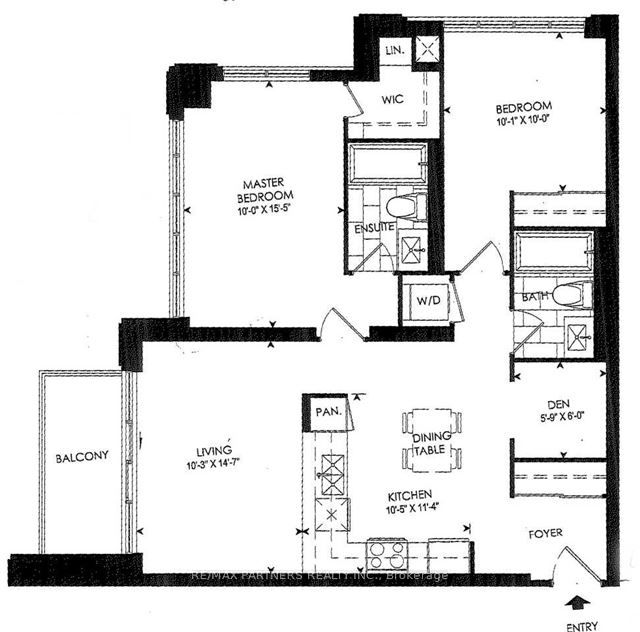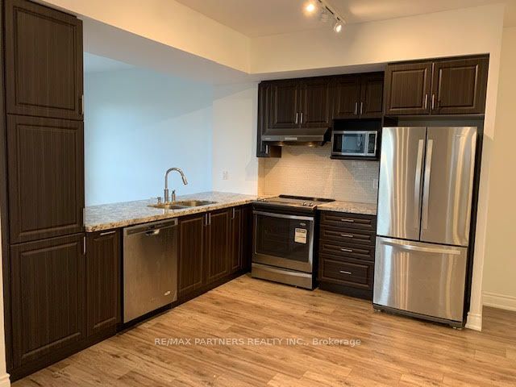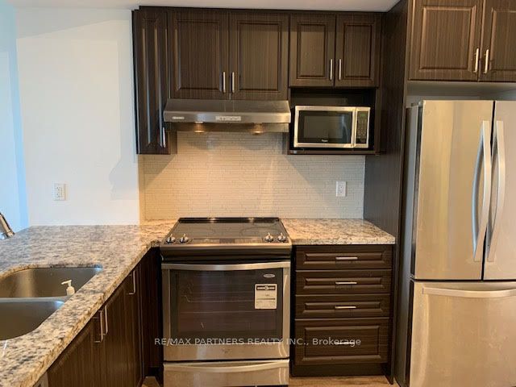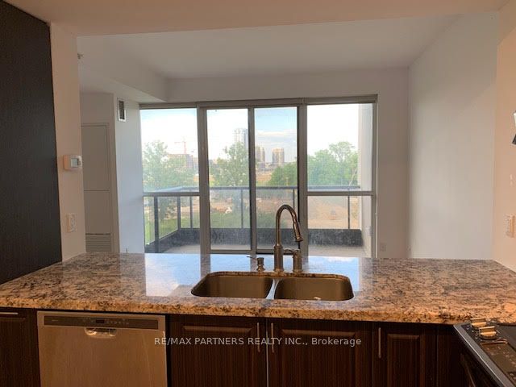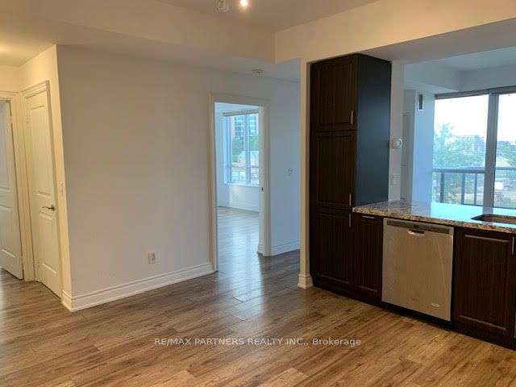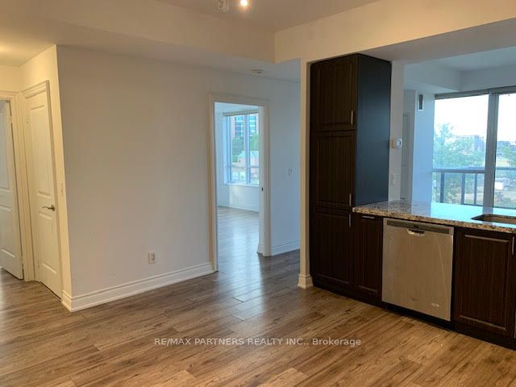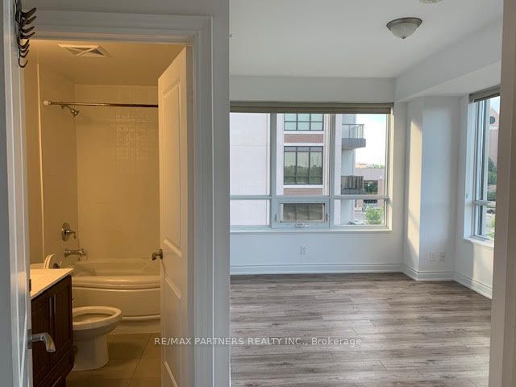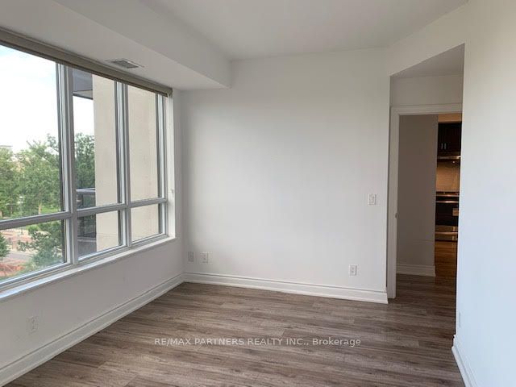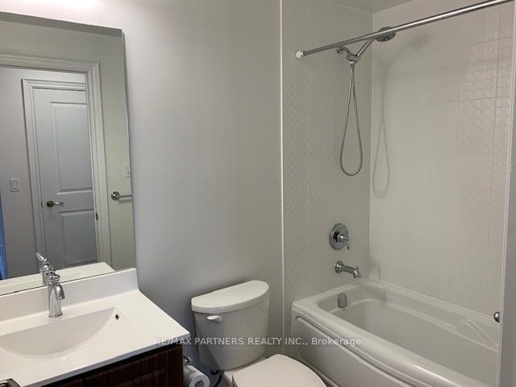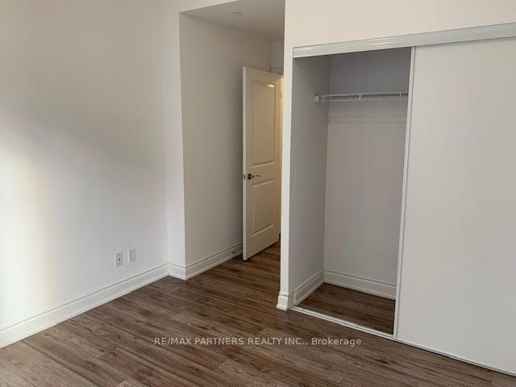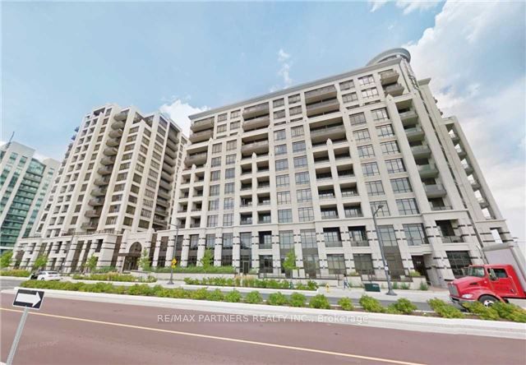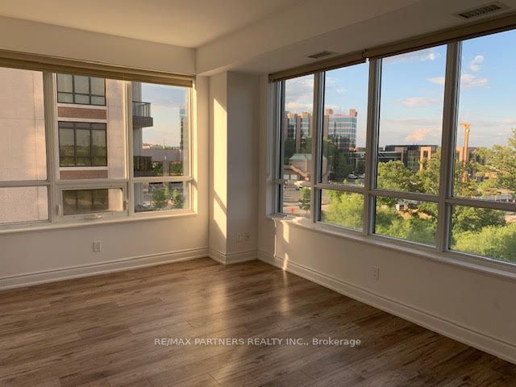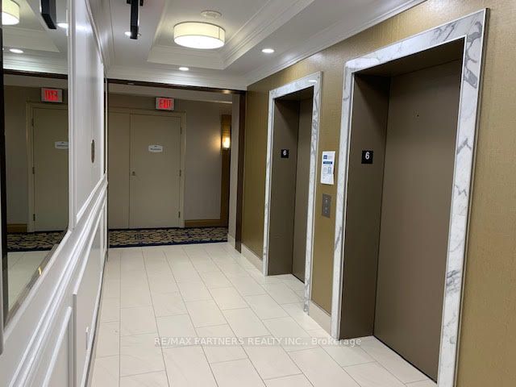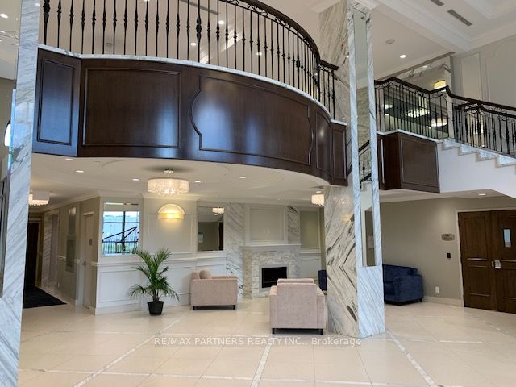
$3,150 /mo
Listed by RE/MAX PARTNERS REALTY INC.
Condo Apartment•MLS #N12182199•New
Room Details
| Room | Features | Level |
|---|---|---|
Living Room 3.14 × 4.48 m | LaminateOpen ConceptW/O To Balcony | Main |
Dining Room 3.2 × 3.47 m | LaminateCombined w/KitchenOpen Concept | Main |
Kitchen 3.2 × 3.47 m | LaminateStainless Steel ApplGranite Counters | Main |
Primary Bedroom 3.05 × 4.72 m | Laminate4 Pc EnsuiteWalk-In Closet(s) | Main |
Bedroom 2 3.08 × 3.05 m | LaminateWindowB/I Closet | Main |
Client Remarks
*Luxurious 2+1 Newer Condo Located In Prestigious Unionville* Bright Corner Unit* 985 Sq Ft Open Concept Layout W/High Ceiling! Laminate Flooring Through-Out! Steps To Viva Bus Terminal* Amenities: Indoor Pool, Basketball Court, Jacuzzi, Exercise Room, Party Room, 24 Hrs Concierge, Bbq Area & More! Close To Hwy 7/407/Go Station, Cineplex, Top Ranking Unionville Hs, Whole Foods* Walking Distance To Markam Civic Centre, Shopping Plaza/Restaurant & Much More!!
About This Property
38 Cedarland Drive, Markham, L6G 0G7
Home Overview
Basic Information
Walk around the neighborhood
38 Cedarland Drive, Markham, L6G 0G7
Shally Shi
Sales Representative, Dolphin Realty Inc
English, Mandarin
Residential ResaleProperty ManagementPre Construction
 Walk Score for 38 Cedarland Drive
Walk Score for 38 Cedarland Drive

Book a Showing
Tour this home with Shally
Frequently Asked Questions
Can't find what you're looking for? Contact our support team for more information.
See the Latest Listings by Cities
1500+ home for sale in Ontario

Looking for Your Perfect Home?
Let us help you find the perfect home that matches your lifestyle
