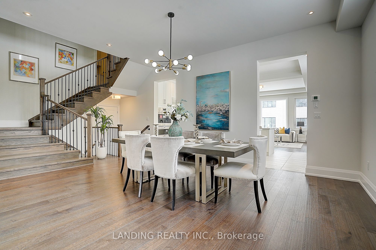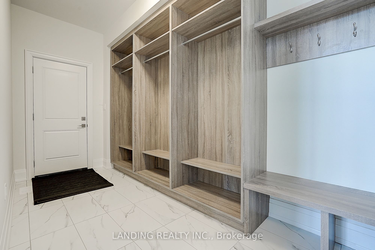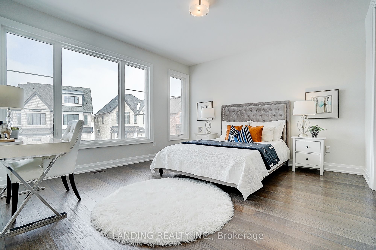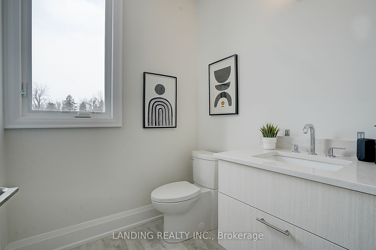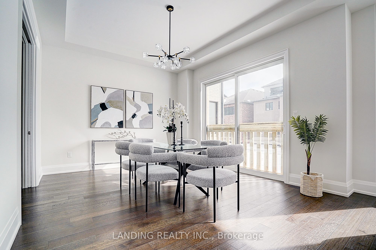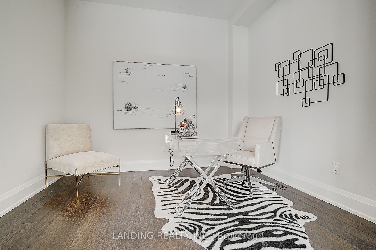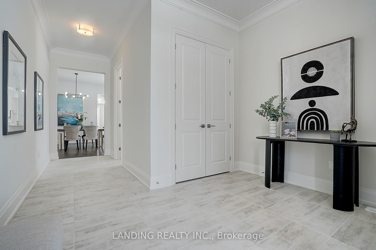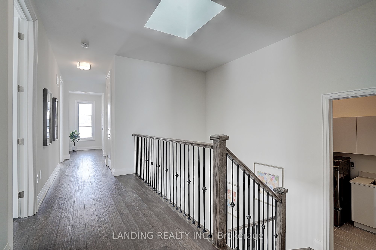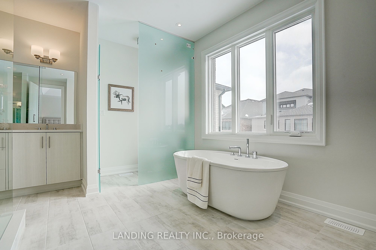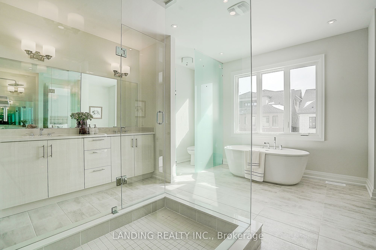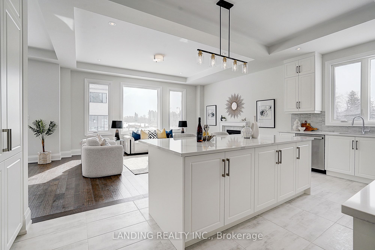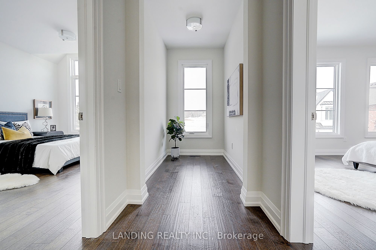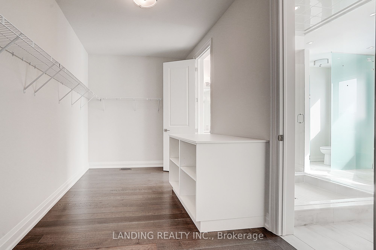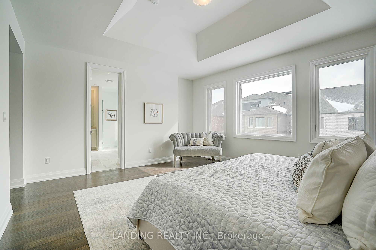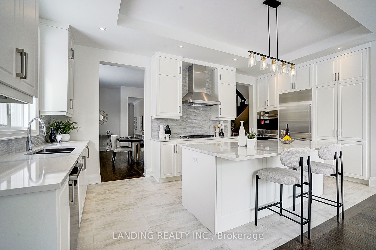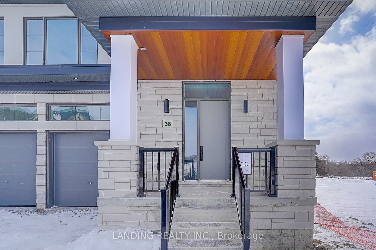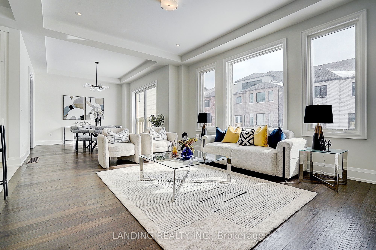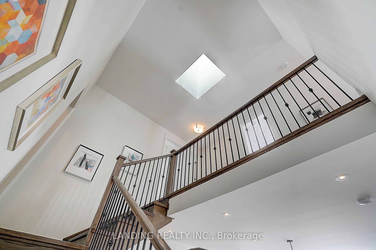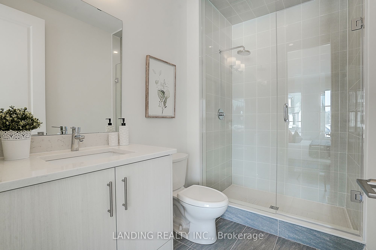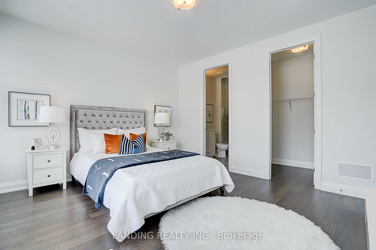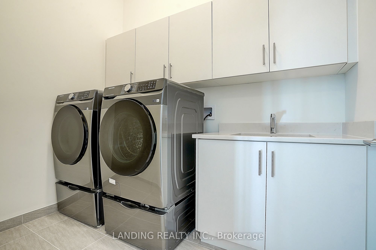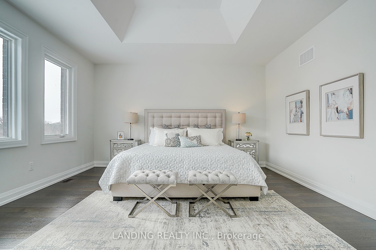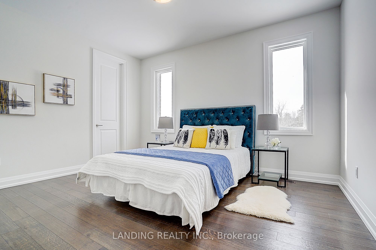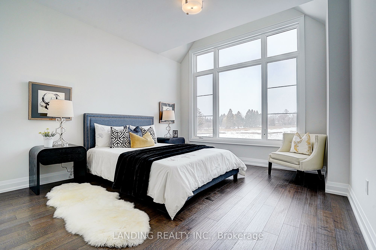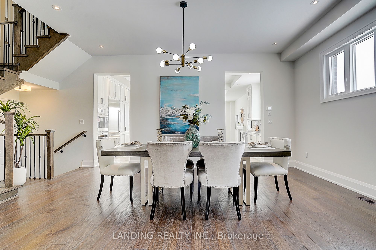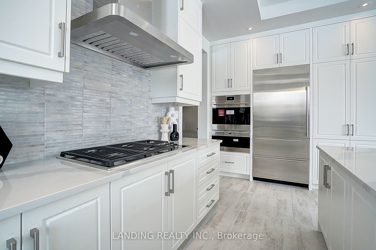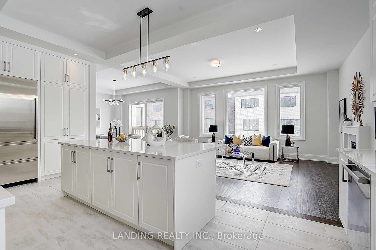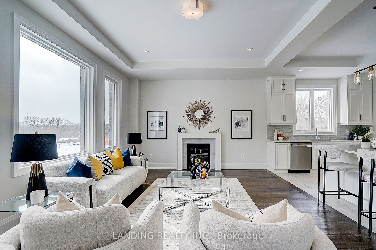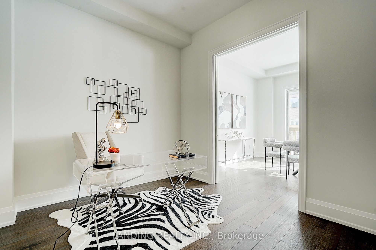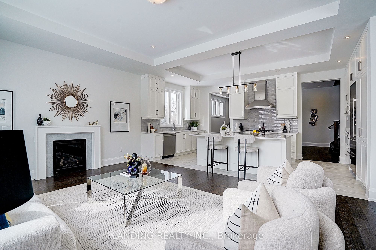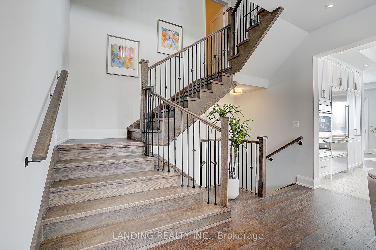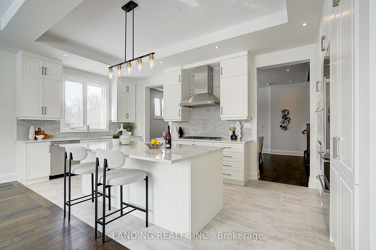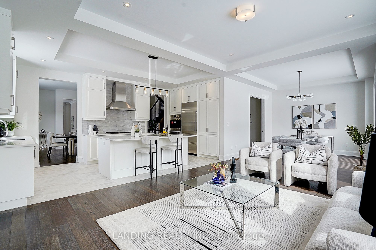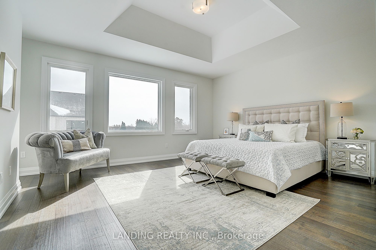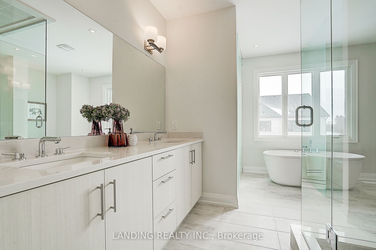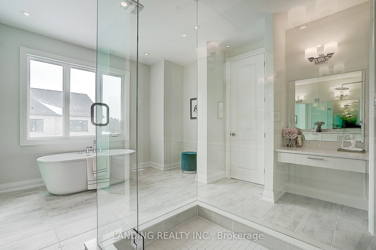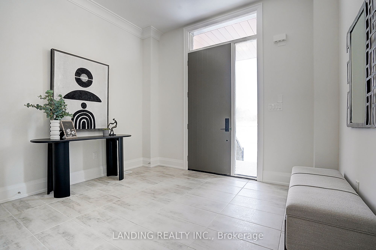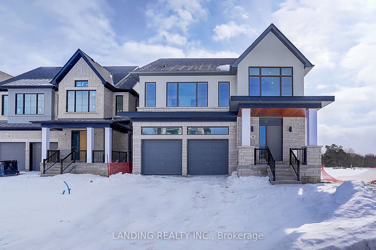
$3,180,000
Est. Payment
$12,145/mo*
*Based on 20% down, 4% interest, 30-year term
Listed by LANDING REALTY INC.
Detached•MLS #N11998519•Expired
Price comparison with similar homes in Markham
Compared to 81 similar homes
82.7% Higher↑
Market Avg. of (81 similar homes)
$1,741,029
Note * Price comparison is based on the similar properties listed in the area and may not be accurate. Consult licences real estate agent for accurate comparison
Room Details
| Room | Features | Level |
|---|---|---|
Dining Room 5.64 × 4.3 m | Hardwood Floor | Ground |
Kitchen 6.34 × 2.74 m | Centre IslandB/I AppliancesGalley Kitchen | Ground |
Living Room 5.67 × 4.27 m | FireplaceOpen ConceptOverlooks Backyard | Ground |
Primary Bedroom 5.12 × 4.57 m | 5 Pc EnsuiteSeparate ShowerWalk-In Closet(s) | Second |
Bedroom 2 4.45 × 3.66 m | 4 Pc EnsuiteLarge Closet | Second |
Bedroom 3 3.66 × 3.9 m | Semi Ensuite4 Pc EnsuiteWalk-In Closet(s) | Second |
Client Remarks
Angus Glen South Village By Kylemore, Brand New , Over $100k of Upgrade from the builder , Detached House, Nestled on the prestigious Angus Glen Golf Course, this Master Crafted , High End , 2 Story, South Facing House offering a harmonious blend of Elegance and Modern Sophistication. Designed for both Comfort and Entertainment, the Home Features a Gourmet Kitchen with top-tier appliances, expansive living spaces , Open Concept Kitchen / Living Room/ Family Room / Office and All Facing South, Master Bed room also South Facing, Very Functional and Sunny. The House Surrounded by lush Greenery and Manicured Landscaping, Walk to Ravine Tral, General Features: Large Lot and Right Hand Side of the House Next to Green Belt. Over 3600 sf , Plus 2000 SF. unfinished Basement, 10 Ceiling Main, 9 Ceiling 2nd Level, and 9.5 Ceiling Basement* 2 Story High Ceiling in the Centre of the House , Upgrades Include: Hardwood Flooring Throughout the House* Gourmet Kitchen top-tier appliances* , Subzero 36" Fridge, Wolf 36" Gas Stove , Wall Oven and Microwave, Build in Dishwasher, Brand New Laundry Pair Samsung S.S. Between Main and 2nd Floor. All Inner 9' Solid Wood Doors & Large Casement Windows, HRV Ventilation System* Central Vacuum System Rough In. EV Charging Rough In. lots of Pot Lights* on The Main Floor , Walk In Closet In Master Bedroom and 2nd En-Suite. Great Location North of 16th Avenue and East Of Warden , AGSV. **EXTRAS** Top School Zones ****Pierre Elliott Trudeau High School. Angus Glen South Village Elementary School under Construction. Be One of the Earliest Moved in Home Owners. Enjoy the Brand New , Never Lived Maison House.
About This Property
38 Balance Crescent, Markham, L6C 3R4
Home Overview
Basic Information
Walk around the neighborhood
38 Balance Crescent, Markham, L6C 3R4
Shally Shi
Sales Representative, Dolphin Realty Inc
English, Mandarin
Residential ResaleProperty ManagementPre Construction
Mortgage Information
Estimated Payment
$0 Principal and Interest
 Walk Score for 38 Balance Crescent
Walk Score for 38 Balance Crescent

Book a Showing
Tour this home with Shally
Frequently Asked Questions
Can't find what you're looking for? Contact our support team for more information.
See the Latest Listings by Cities
1500+ home for sale in Ontario

Looking for Your Perfect Home?
Let us help you find the perfect home that matches your lifestyle
