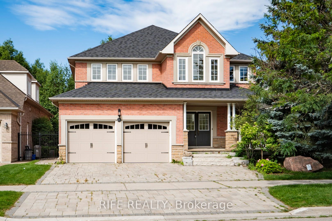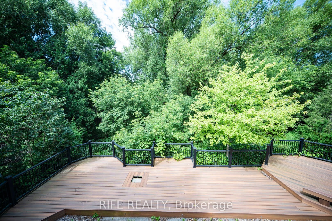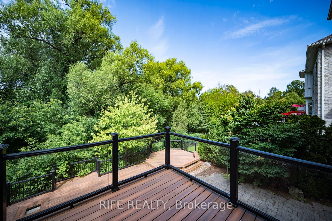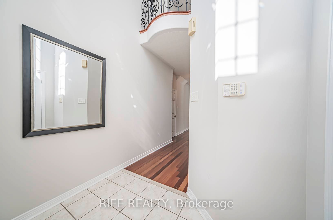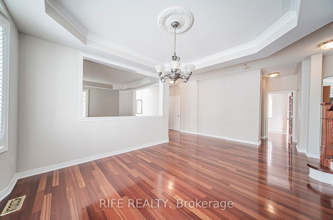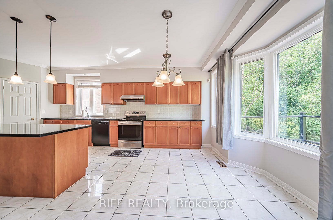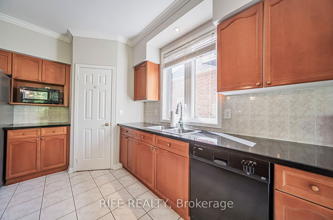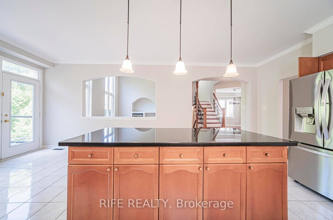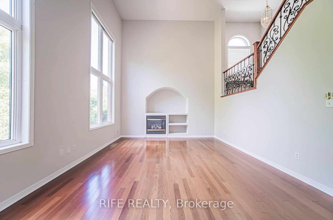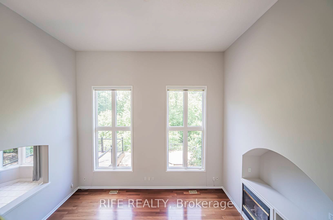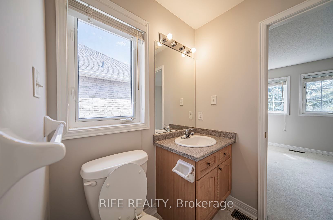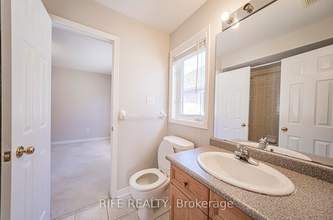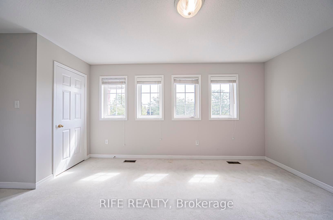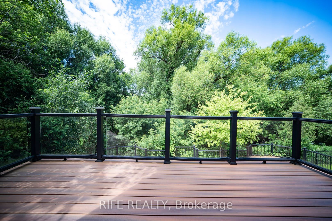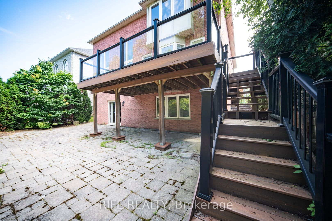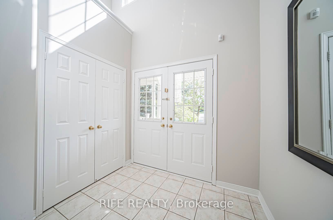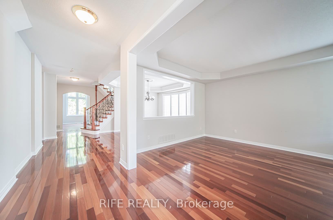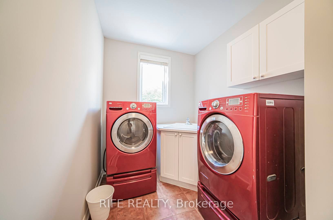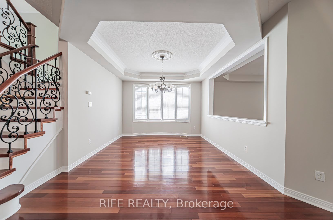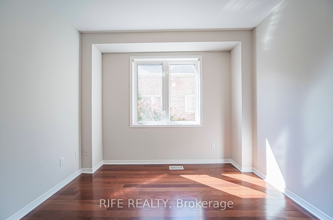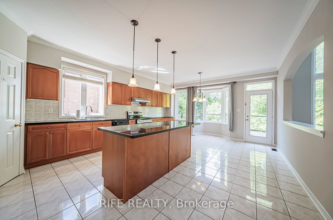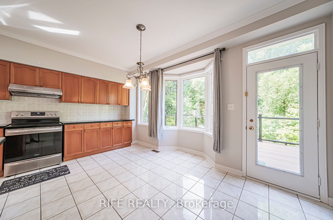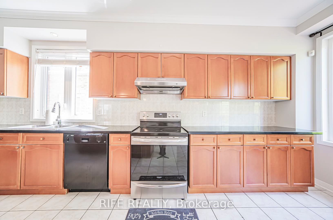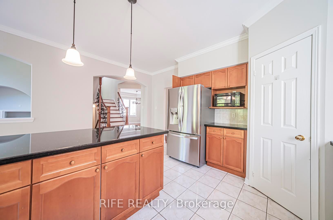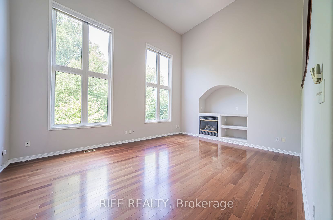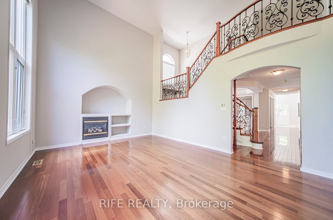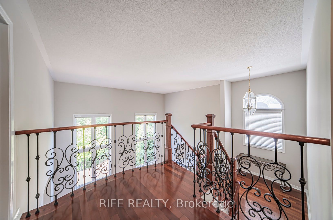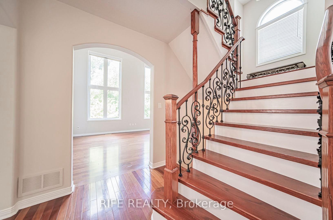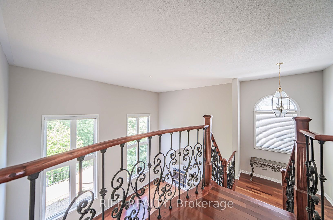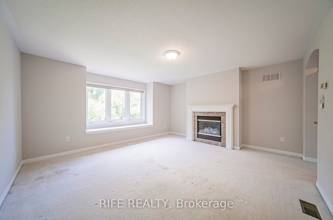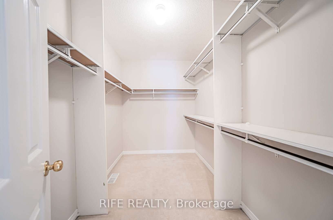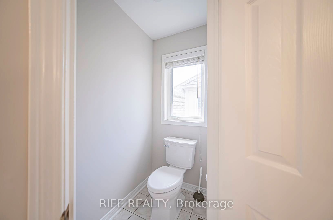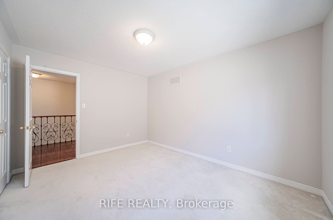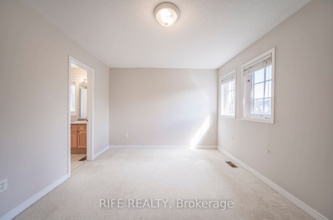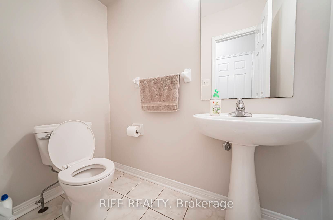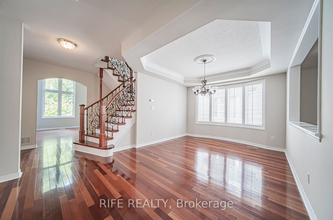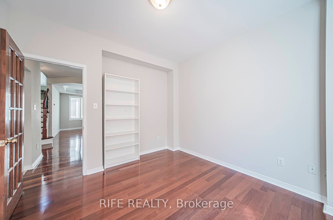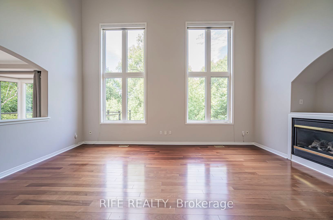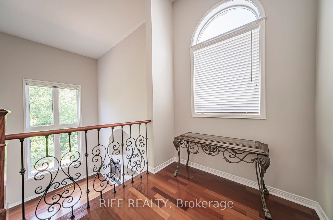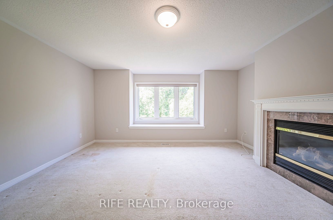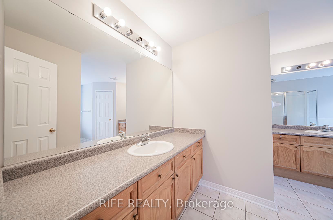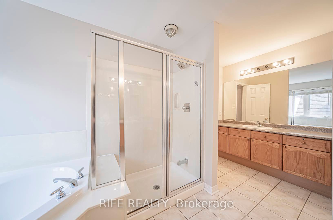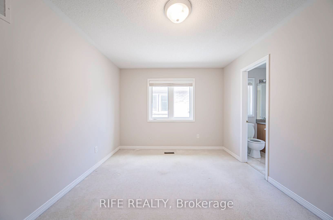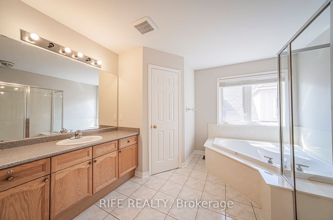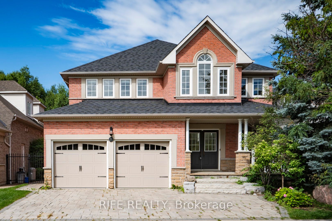
$5,500 /mo
Listed by RIFE REALTY
Detached•MLS #N12155210•Price Change
Room Details
| Room | Features | Level |
|---|---|---|
Living Room 4.53 × 4.07 m | Hardwood FloorCoffered Ceiling(s) | Main |
Dining Room 5.76 × 3.82 m | Hardwood FloorCoffered Ceiling(s) | Main |
Kitchen 6.8 × 4.83 m | Granite CountersCentre Island | Main |
Primary Bedroom 4.78 × 4.35 m | 5 Pc EnsuiteOverlooks Ravine | Second |
Bedroom 2 4.32 × 3.64 m | 4 Pc EnsuiteLarge Closet | Second |
Bedroom 3 4.1 × 3.35 m | Semi EnsuiteLarge Closet | Second |
Client Remarks
Elegant Executive Home Poised On Premium Ravine Lot & Quiet Crescent! Tons of Quality Upgrades! Professional Landscaped! Gleaming Brazilian Cherry Hardwood! 9' Ceilings On Mn Floor! Soaring 17" Cathedral Ceiling Living Room. Art Niches! Formal Living And Dining Rms W/Coffered Ceilings! Huge Kitchen W/Upgraded Cabinets, 7' Centre Isl W/Granite & Breakfast Bar, W/I Pantry & Fr.Door W/O To Deck! Open Concept Fam.Rm W/Cathedral Ceiling, 2 Storey Windows, Gas F/P, B/I Ent.Centre & 2nd Juliet Balcony! Master Retreat W/Gas F/P, Window Seat, 5Pc Ensuite W/Db Glass Shower, His/Hers Vanities, Soaker Tub & Sep.Wet Room. 2nd Master W/4Pc Ensuite! Bdrms 3&4 W/Semi Ensuite! Xtra Wide Hallways On Both Levels! Two Staircases To 2nd Level & Bsmt!
About This Property
37 Burndenford Crescent, Markham, L3P 7Z3
Home Overview
Basic Information
Walk around the neighborhood
37 Burndenford Crescent, Markham, L3P 7Z3
Shally Shi
Sales Representative, Dolphin Realty Inc
English, Mandarin
Residential ResaleProperty ManagementPre Construction
 Walk Score for 37 Burndenford Crescent
Walk Score for 37 Burndenford Crescent

Book a Showing
Tour this home with Shally
Frequently Asked Questions
Can't find what you're looking for? Contact our support team for more information.
See the Latest Listings by Cities
1500+ home for sale in Ontario

Looking for Your Perfect Home?
Let us help you find the perfect home that matches your lifestyle
