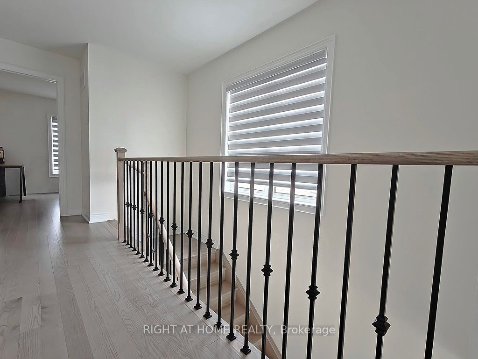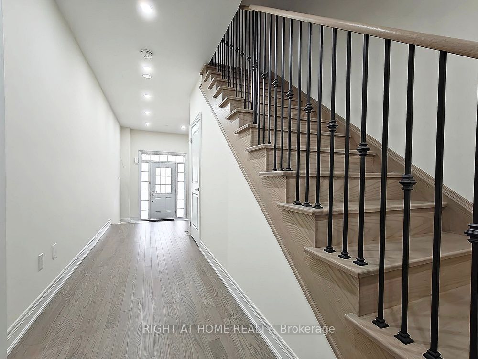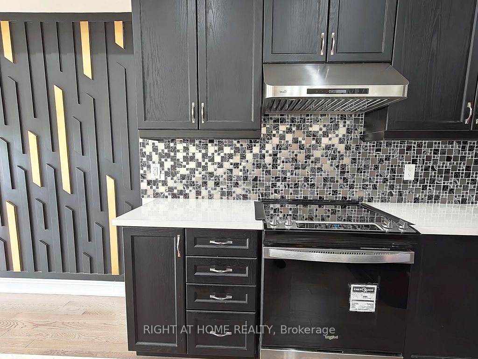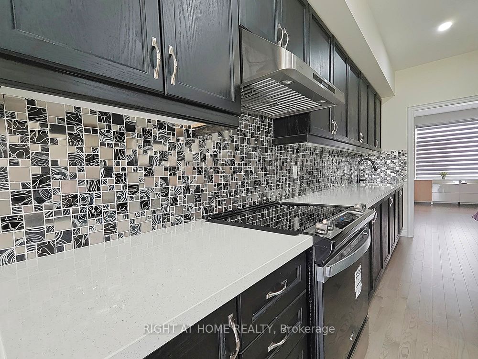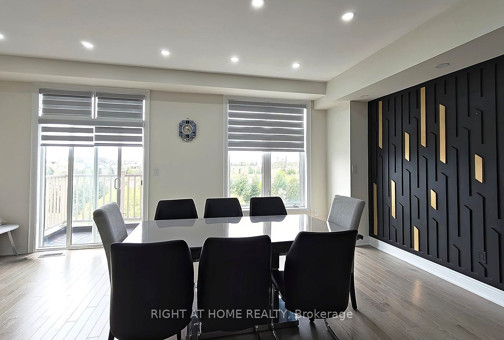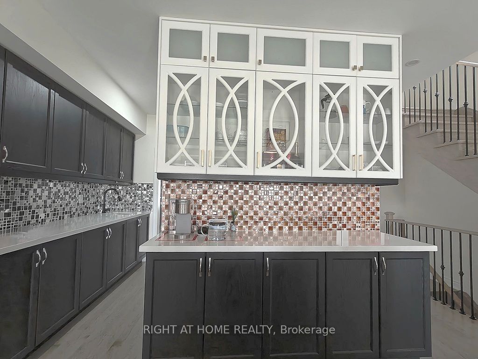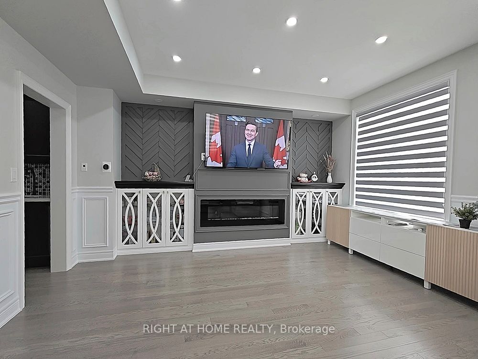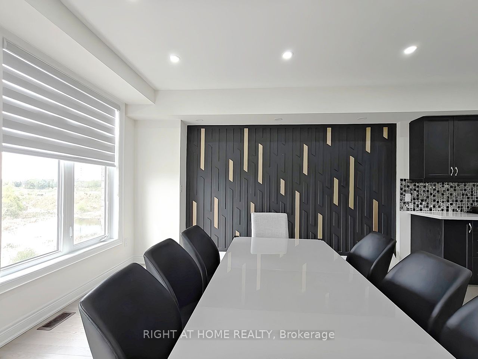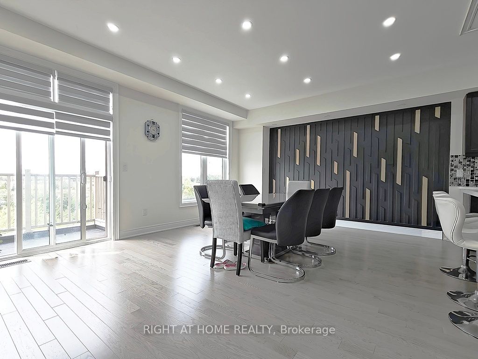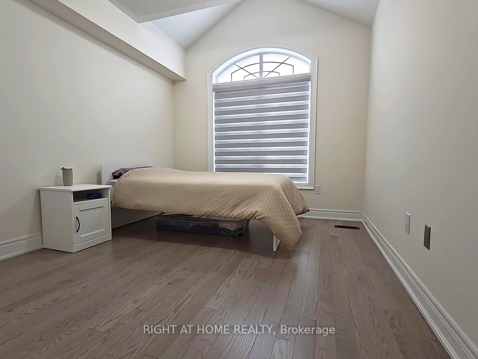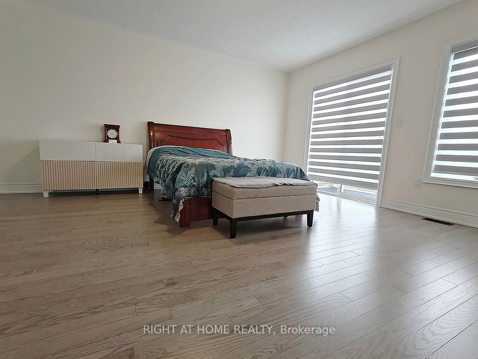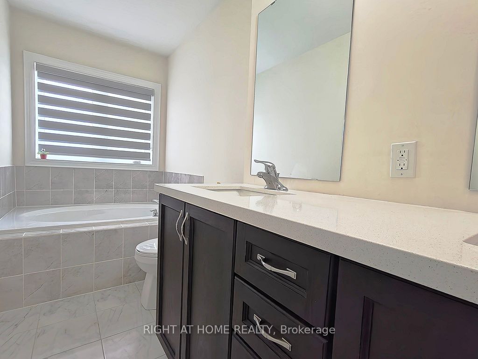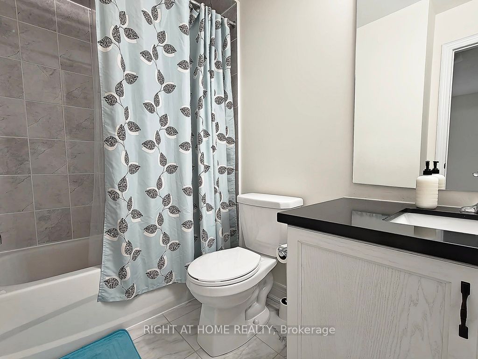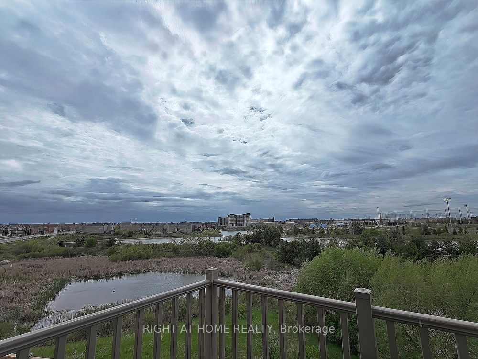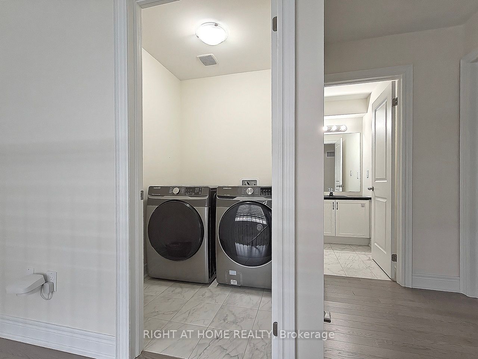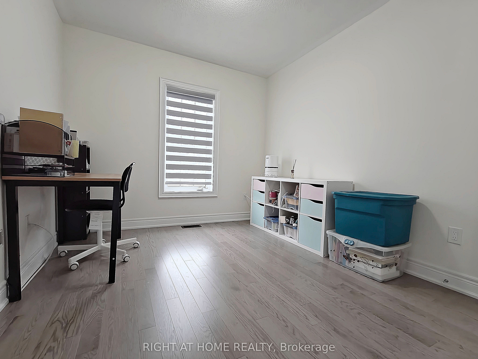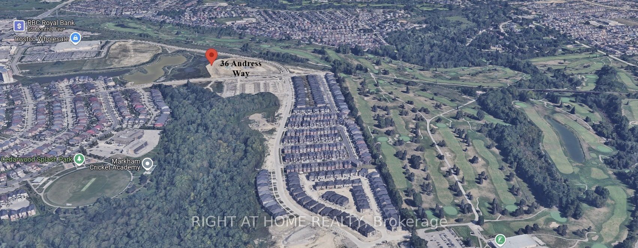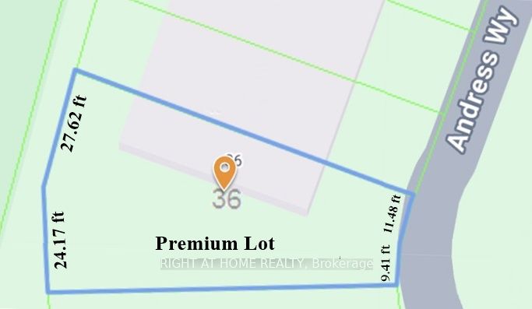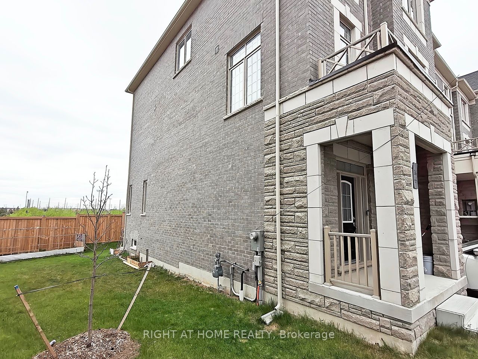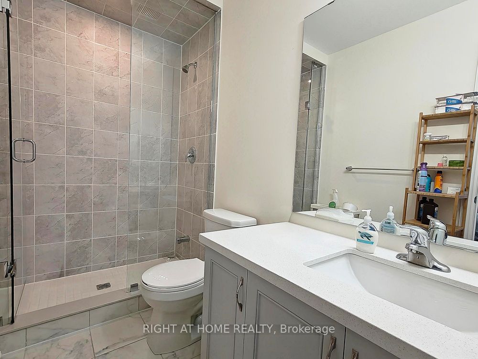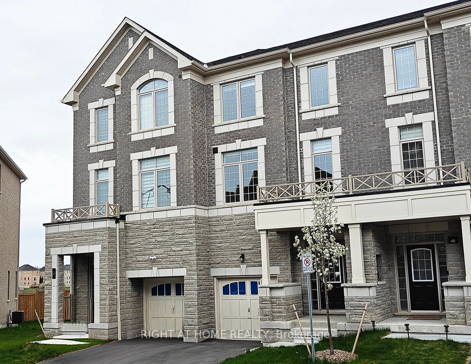
$1,199,800
Est. Payment
$4,582/mo*
*Based on 20% down, 4% interest, 30-year term
Listed by RIGHT AT HOME REALTY
Att/Row/Townhouse•MLS #N12149479•New
Price comparison with similar homes in Markham
Compared to 53 similar homes
-0.4% Lower↓
Market Avg. of (53 similar homes)
$1,204,946
Note * Price comparison is based on the similar properties listed in the area and may not be accurate. Consult licences real estate agent for accurate comparison
Room Details
| Room | Features | Level |
|---|---|---|
Living Room 4.57 × 4.33 m | Hardwood FloorCombined w/DiningW/O To Balcony | Second |
Dining Room 4.33 × 4.57 m | Hardwood FloorCombined w/LivingOverlooks Ravine | Second |
Kitchen 3.66 × 2 m | Hardwood FloorCentre IslandStainless Steel Appl | Second |
Primary Bedroom 5.18 × 3.99 m | Hardwood Floor5 Pc EnsuiteWalk-In Closet(s) | Third |
Bedroom 2 5.85 × 2 m | Hardwood Floor4 Pc BathDouble Closet | Third |
Bedroom 3 3.35 × 2.86 m | Hardwood FloorLarge Closet | Third |
Client Remarks
Backing On To Ravine. 2-year new freehold townhome at a premium lot overlooks the Fair Tree Pond. This Corner unit of Model Oakley (Elev D) built by "Castle Rock Home", featured 2,600 Sq Ft living space. Grand 9 Ft. Ceilings on main and second floor. 3 bedrooms + 1 bedroom (in-law suite) on ground floor features a 3pc ensuite bathroom. Grand foyer entrance with tasteful decor of accent walls and led pot lights. Direct access to the garage. Custom Built home luxurious finishes: Kitchen With Servery area finished With Butler's Pantry and Sink; Caesarstone Countertops; Designer's Backsplash, S/S Appliances & U/Gas Line. Family room with Electric Fireplace, B/I shelves and Accent Wall. 5Pc Ensuite bathroom with double sinks in primary bedroom. Frameless glass shower doors. Bar style center island with s/s sink & dishwasher. Close To Remington Parkview Golf and Country Club, Schools, Parks. All amenities: such as major banks, Kirkham cricket ground, Costco, Walmart, Canadian Tire, Home Depot etc. Schools: Milliken Mills High School (IB), Bill Hogarth Secondary School (FI), Middlefield Collegiate Institute, Milliken Mills Public School, Coppard Glen Public School.
About This Property
36 Andress Way, Markham, L3S 0E9
Home Overview
Basic Information
Walk around the neighborhood
36 Andress Way, Markham, L3S 0E9
Shally Shi
Sales Representative, Dolphin Realty Inc
English, Mandarin
Residential ResaleProperty ManagementPre Construction
Mortgage Information
Estimated Payment
$0 Principal and Interest
 Walk Score for 36 Andress Way
Walk Score for 36 Andress Way

Book a Showing
Tour this home with Shally
Frequently Asked Questions
Can't find what you're looking for? Contact our support team for more information.
See the Latest Listings by Cities
1500+ home for sale in Ontario

Looking for Your Perfect Home?
Let us help you find the perfect home that matches your lifestyle
