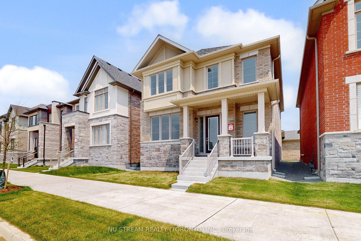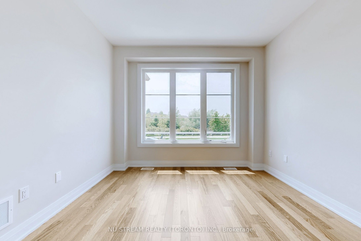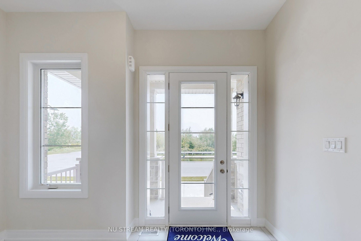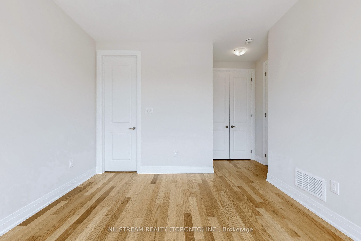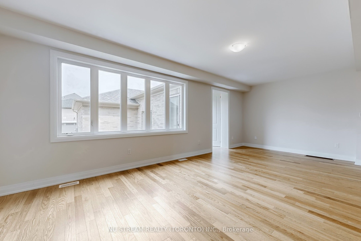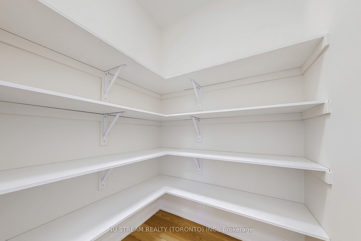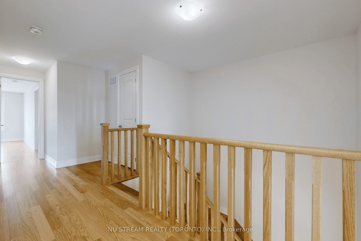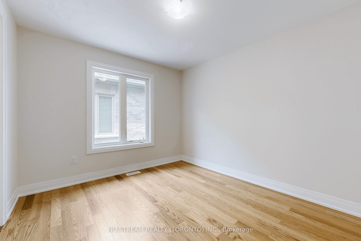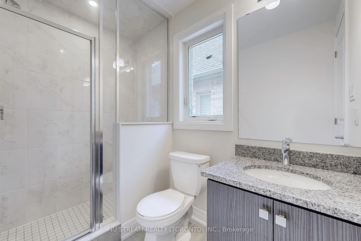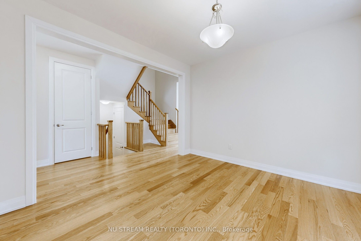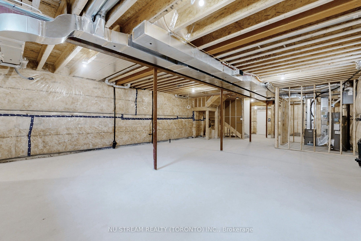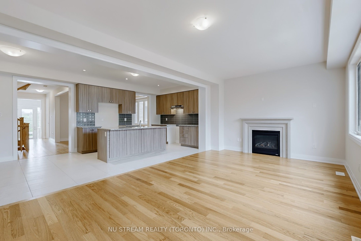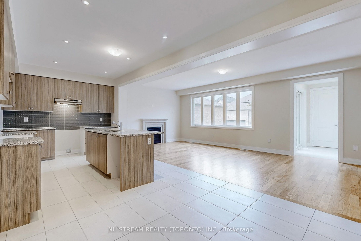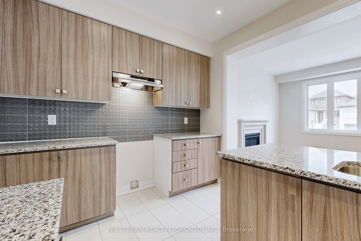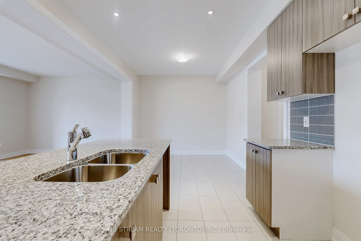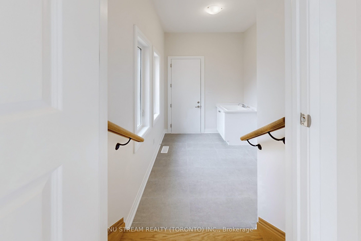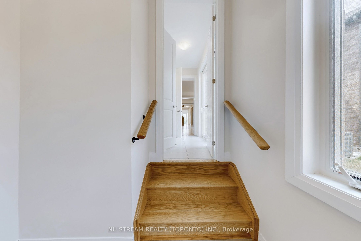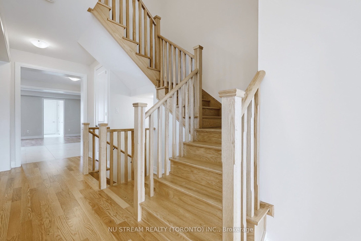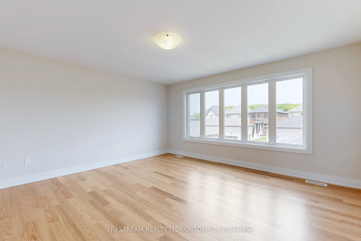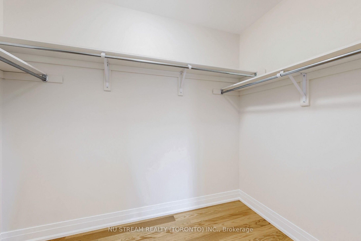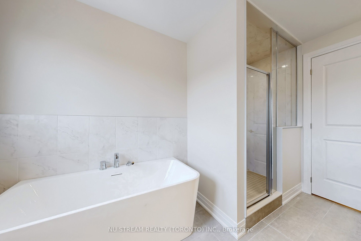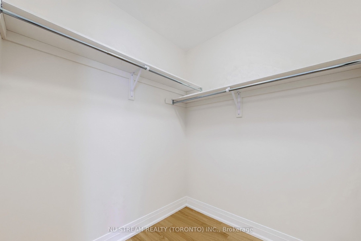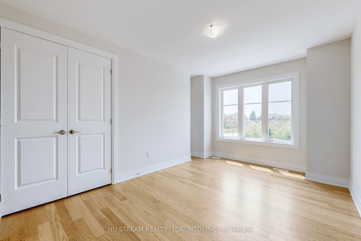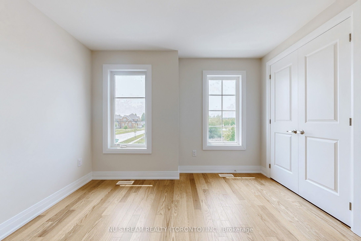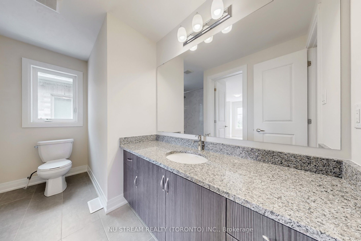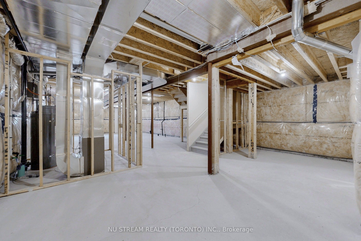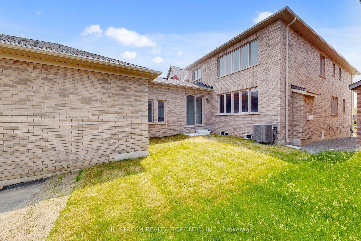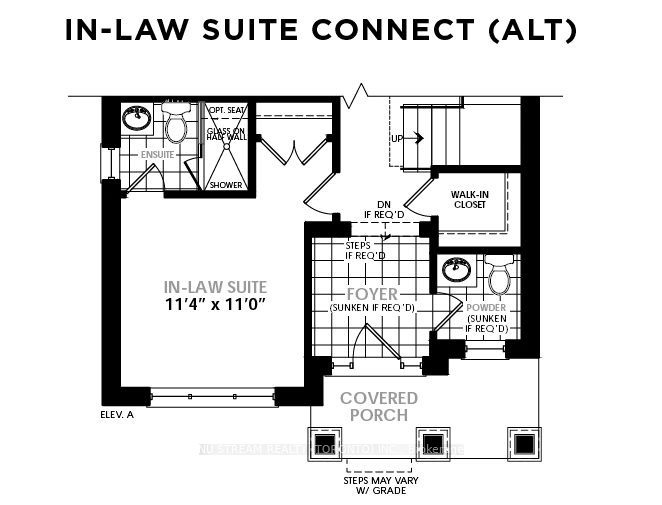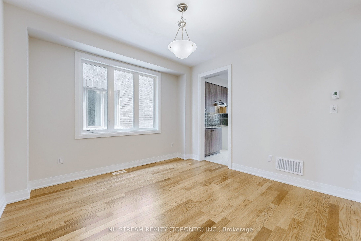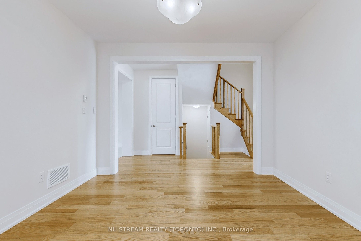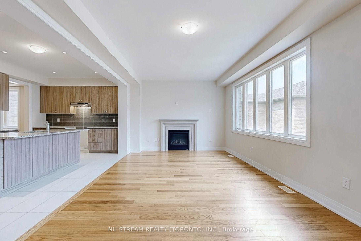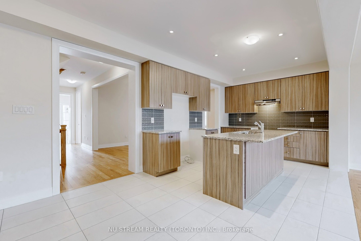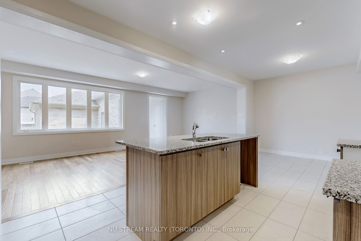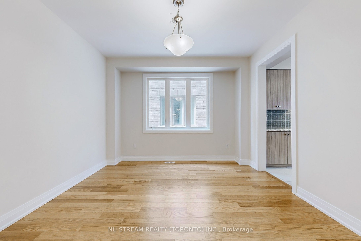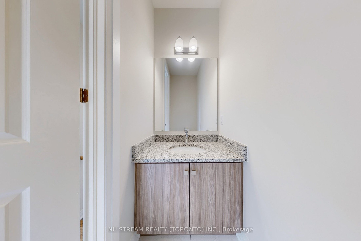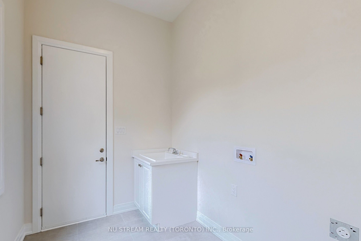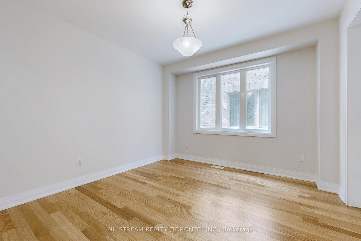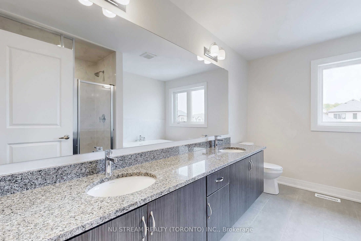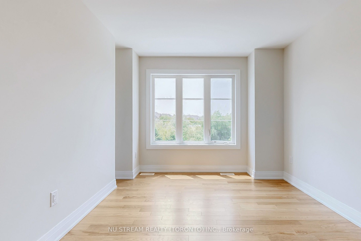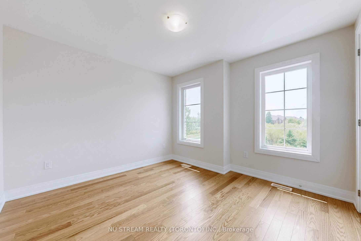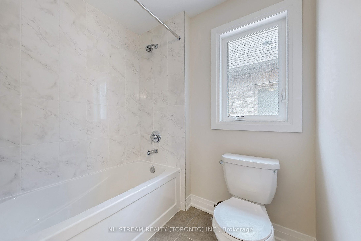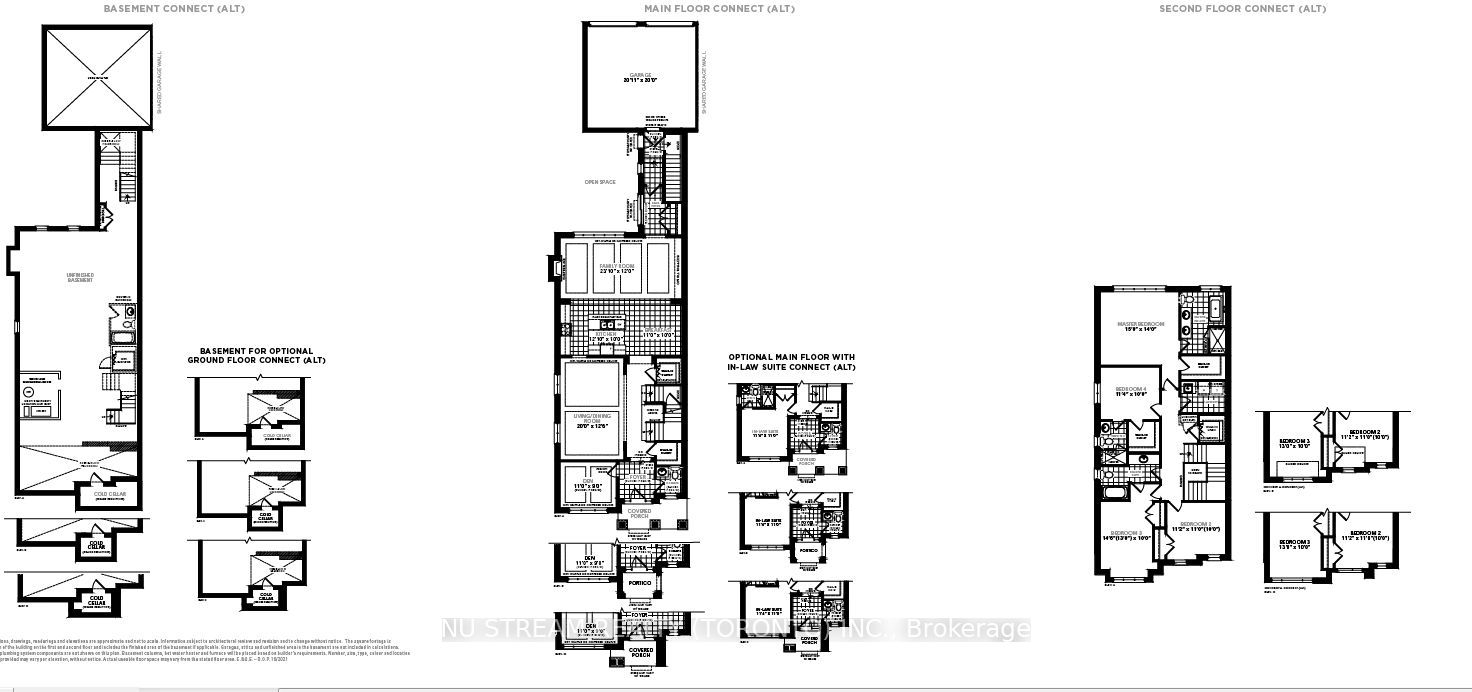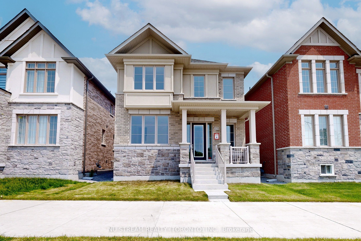
$1,999,999
Est. Payment
$7,639/mo*
*Based on 20% down, 4% interest, 30-year term
Listed by NU STREAM REALTY (TORONTO) INC.
Detached•MLS #N12219452•New
Price comparison with similar homes in Markham
Compared to 49 similar homes
-7.4% Lower↓
Market Avg. of (49 similar homes)
$2,159,833
Note * Price comparison is based on the similar properties listed in the area and may not be accurate. Consult licences real estate agent for accurate comparison
Room Details
| Room | Features | Level |
|---|---|---|
Kitchen 3.96 × 3.05 m | Ceramic FloorLarge WindowCentre Island | Main |
Living Room 6.1 × 3.82 m | Hardwood FloorLarge WindowCombined w/Dining | Main |
Bedroom 5 3.5 × 3.36 m | Hardwood FloorWalk-In Closet(s)3 Pc Bath | Main |
Primary Bedroom 4.58 × 4.27 m | Hardwood FloorWalk-In Closet(s)5 Pc Bath | Second |
Bedroom 2 3.35 × 3.35 m | Hardwood FloorLarge WindowCloset | Second |
Bedroom 3 4.42 × 3.05 m | Hardwood FloorLarge Window4 Pc Bath | Second |
Client Remarks
BRAND NEW!!! Expertly crafted by renowned builder Lindvest, this luxurious detached home is located in the highly sought-after Markham South Cornell community, seamlessly blending luxury living, natural beauty, and ultimate convenience. Top Educational Resources: This area boasts some of the provinces best schools, such as Bill Hogarth Secondary School (Grades 9-12), ranked 19th out of 689 schools by Fraser Institute, providing an outstanding learning environment for children. Natural Environment: Surrounded by stunning natural parks and premium wooded areas, this location offers picturesque walking trails, providing a tranquil outdoor space for you and your family. Convenient Amenities: Just minutes walk to top-rated schools, community center, hospital, restaurants, and shopping centers, ensuring all essentials are within easy reach. Transportation Accessibility: Effortless access to major highways, close to Highways 7 and 407, with convenient public transit options for a hassle-free commute. Property Highlights: Spacious 5 Bedrooms & 5 Washrooms Facing Ravine, including 1 in-law suite on the main floor. 2,970 sqft, bright with practical layout. Double car garaged plus two car driveway parking spot. Ample sunlight in all bedrooms. 9 ft ceilings on 1st & 2nd flr, and hardwood floors throughout, Smooth Ceilings, High end finishes, Upgraded Kitchen With Island This exquisite residence is the perfect choice for those seeking a premium lifestyle. Contact us to schedule a viewing!
About This Property
3576 Bur Oak Avenue, Markham, L6B 0A8
Home Overview
Basic Information
Walk around the neighborhood
3576 Bur Oak Avenue, Markham, L6B 0A8
Shally Shi
Sales Representative, Dolphin Realty Inc
English, Mandarin
Residential ResaleProperty ManagementPre Construction
Mortgage Information
Estimated Payment
$0 Principal and Interest
 Walk Score for 3576 Bur Oak Avenue
Walk Score for 3576 Bur Oak Avenue

Book a Showing
Tour this home with Shally
Frequently Asked Questions
Can't find what you're looking for? Contact our support team for more information.
See the Latest Listings by Cities
1500+ home for sale in Ontario

Looking for Your Perfect Home?
Let us help you find the perfect home that matches your lifestyle

