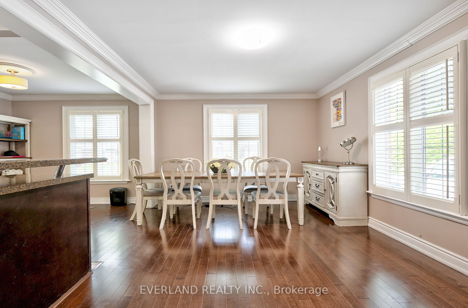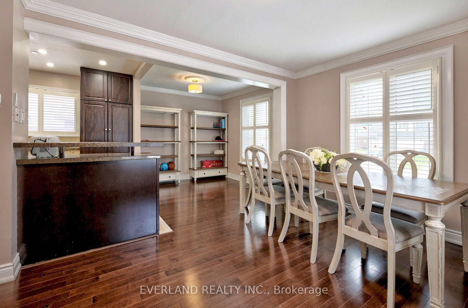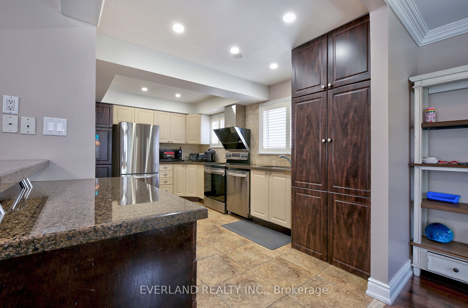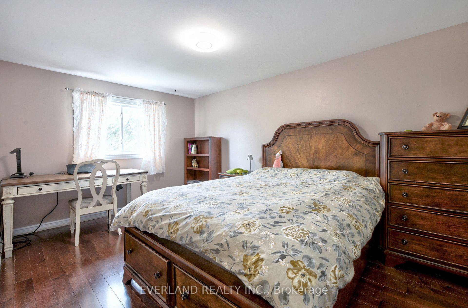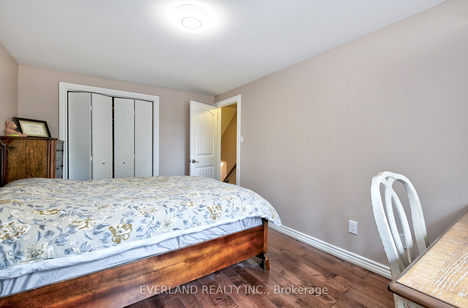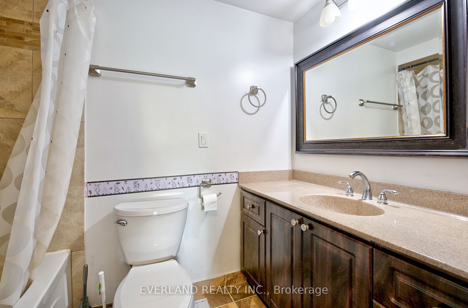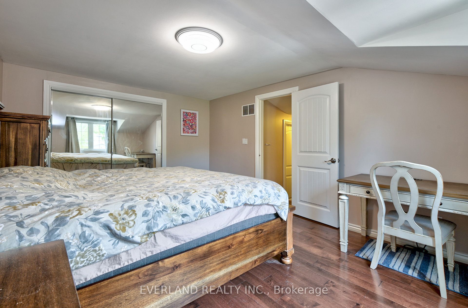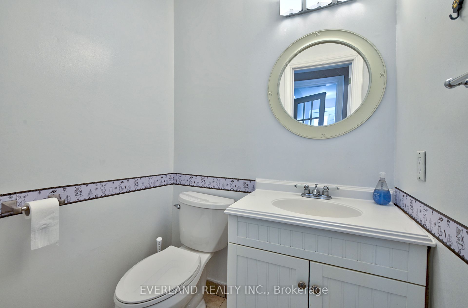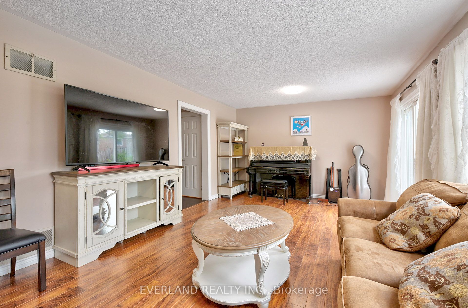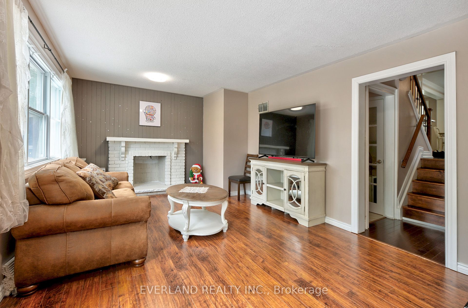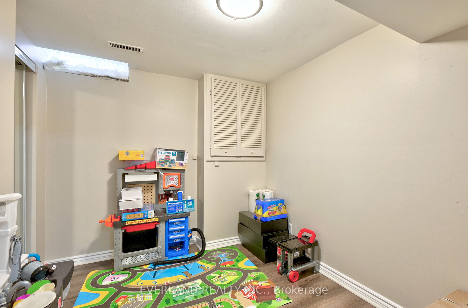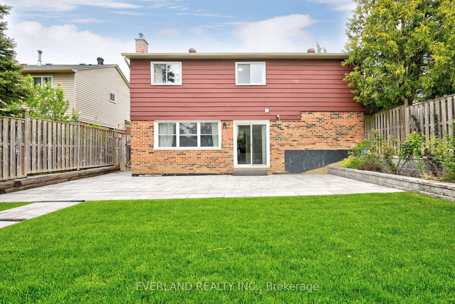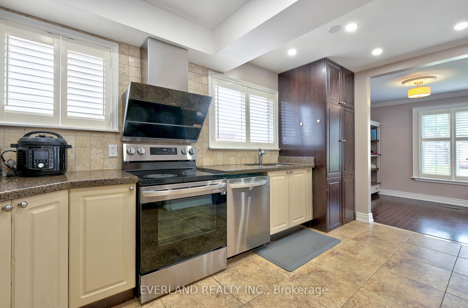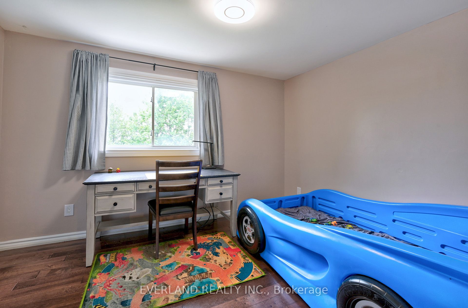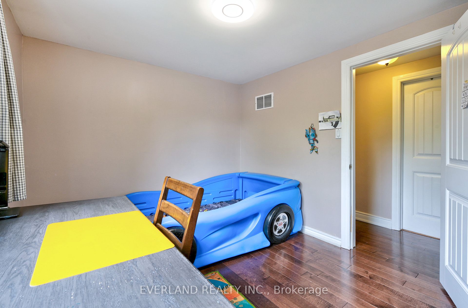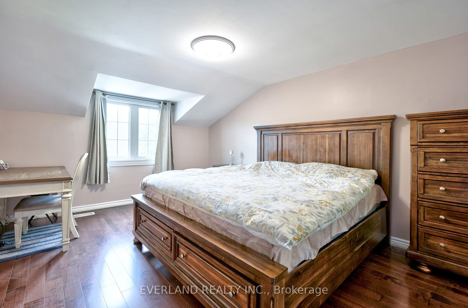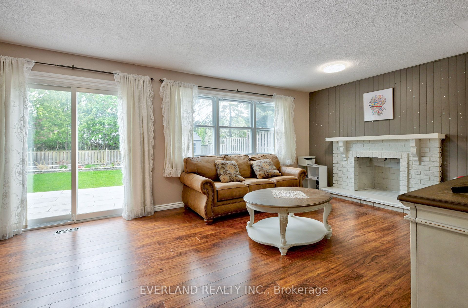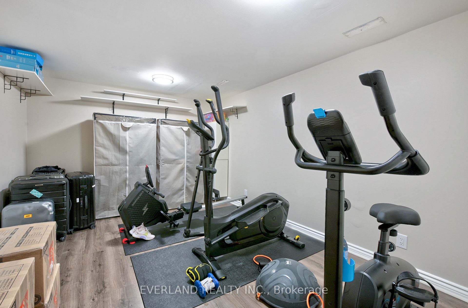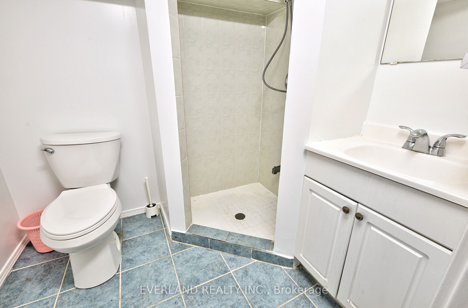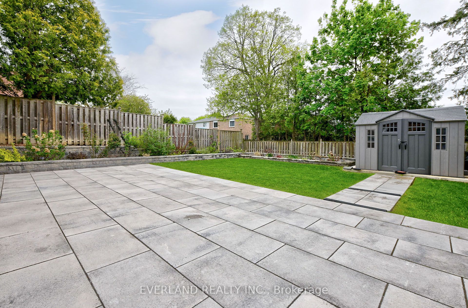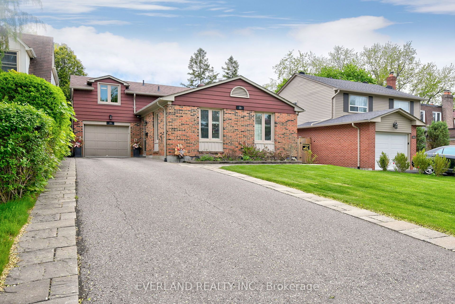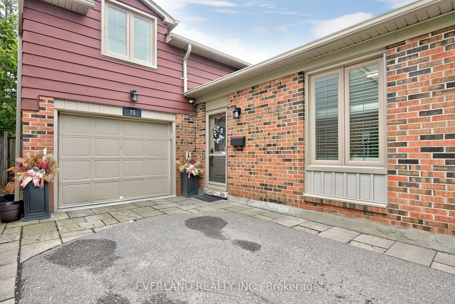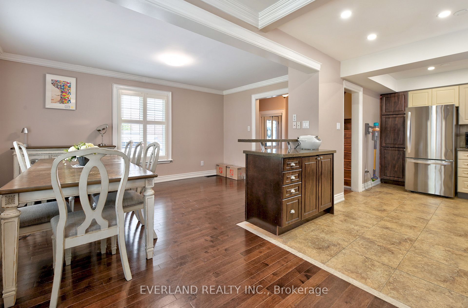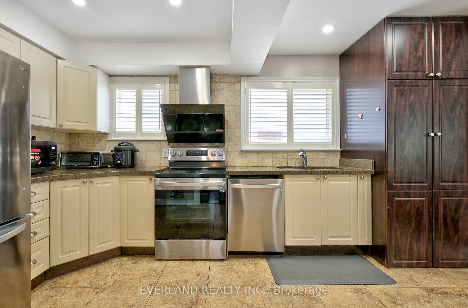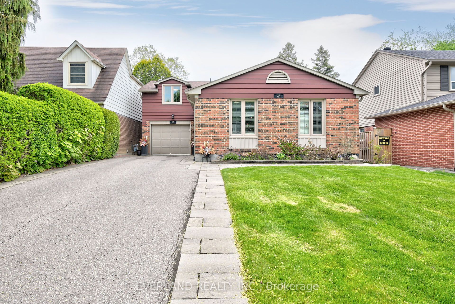
$4,480 /mo
Listed by EVERLAND REALTY INC.
Link•MLS #N12150097•Price Change
Room Details
| Room | Features | Level |
|---|---|---|
Living Room 4.83 × 3.4 m | Hardwood FloorCalifornia ShuttersCrown Moulding | Main |
Dining Room 2.79 × 2.62 m | Hardwood FloorWindowCrown Moulding | Main |
Kitchen 4.7 × 2.79 m | Granite CountersStainless Steel ApplBreakfast Bar | Main |
Primary Bedroom 5 × 3.51 m | Walk-In Closet(s)BroadloomWindow | Upper |
Bedroom 2 3.58 × 2.84 m | ClosetBroadloomWindow | Upper |
Bedroom 3 4.5 × 3 m | ClosetBroadloomWindow | Upper |
Client Remarks
German Mills, Renovated, Designer Appointed 3+1 Bedroom, Main Floor Family Room With Fireplace And Walk-Out To Pool-Sized Lot; New Open Concept Kitchen With Breakfast Counter; 2 Separate Entrances; Fully Finished Basement/Nanny's Suite Replete Of Bedroom, 3 Piece Washroom, Family Room; St. Michael's Catholic Academy, St. Robert's Chs, Top School District.
About This Property
35 Ravengloss Drive, Markham, L3T 4C8
Home Overview
Basic Information
Walk around the neighborhood
35 Ravengloss Drive, Markham, L3T 4C8
Shally Shi
Sales Representative, Dolphin Realty Inc
English, Mandarin
Residential ResaleProperty ManagementPre Construction
 Walk Score for 35 Ravengloss Drive
Walk Score for 35 Ravengloss Drive

Book a Showing
Tour this home with Shally
Frequently Asked Questions
Can't find what you're looking for? Contact our support team for more information.
See the Latest Listings by Cities
1500+ home for sale in Ontario

Looking for Your Perfect Home?
Let us help you find the perfect home that matches your lifestyle
