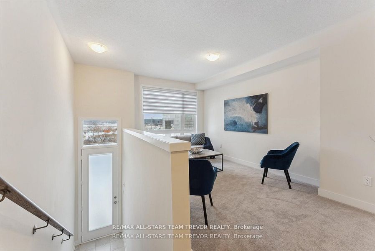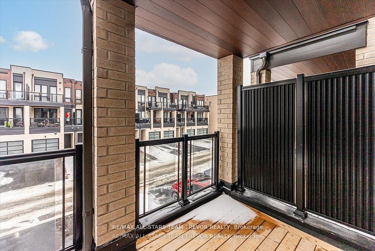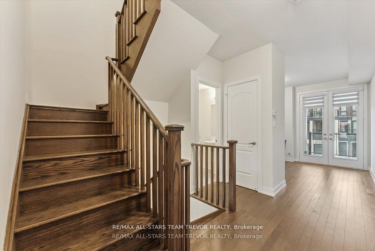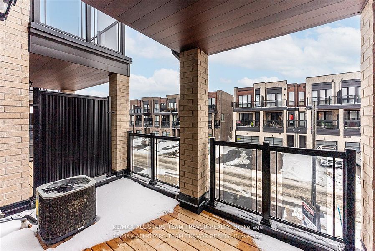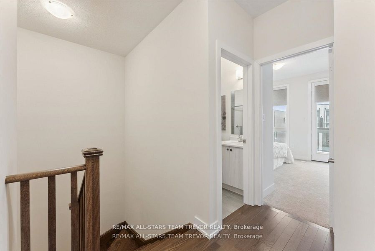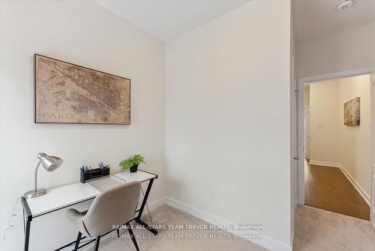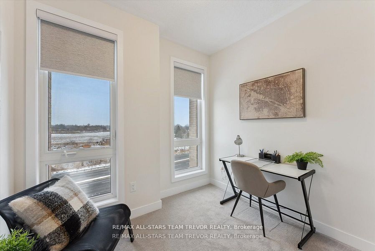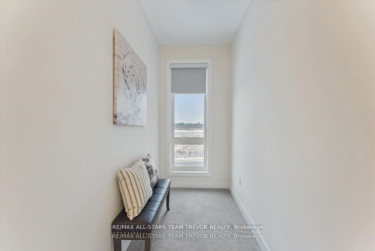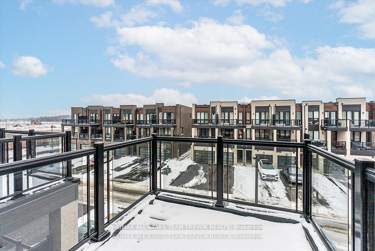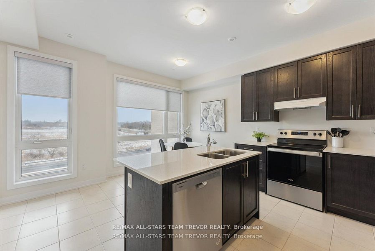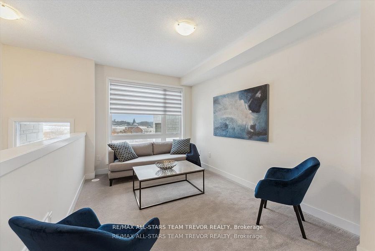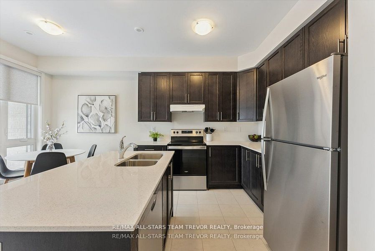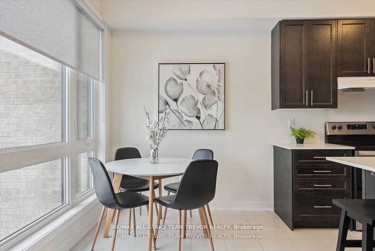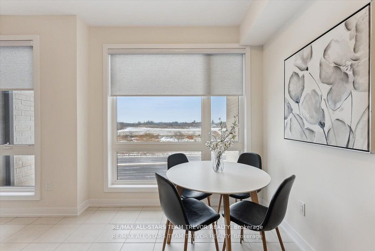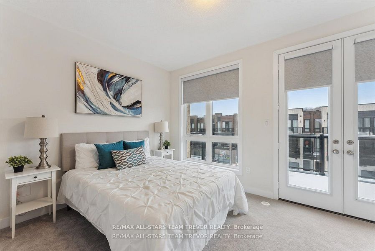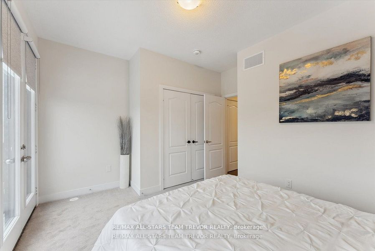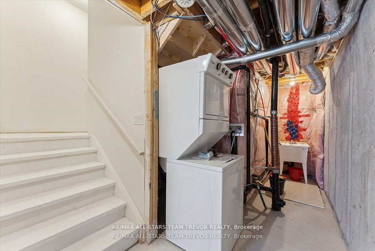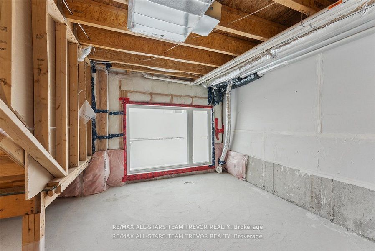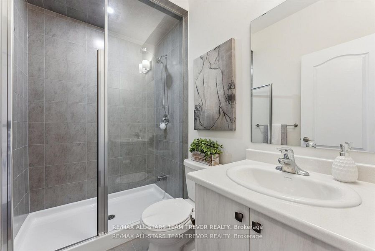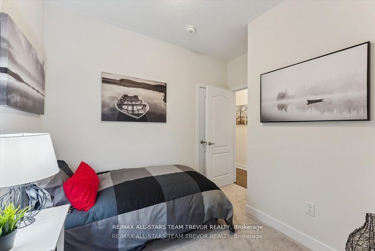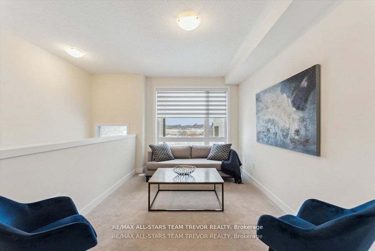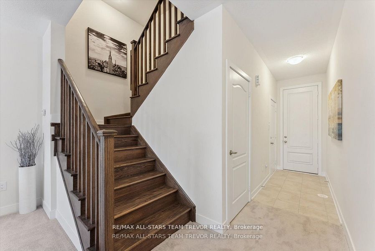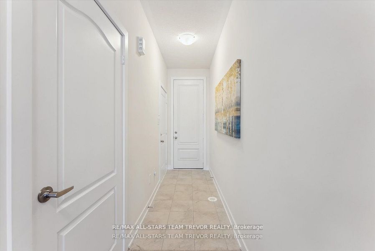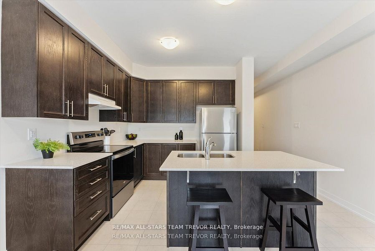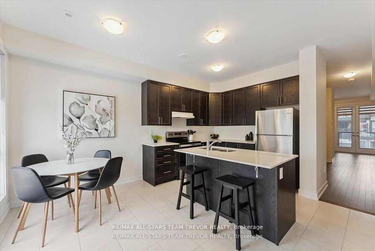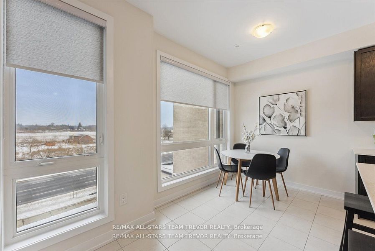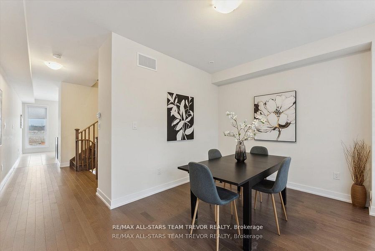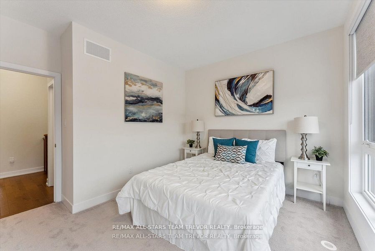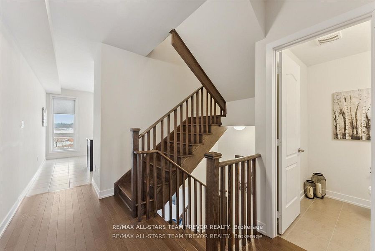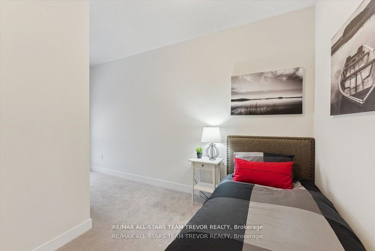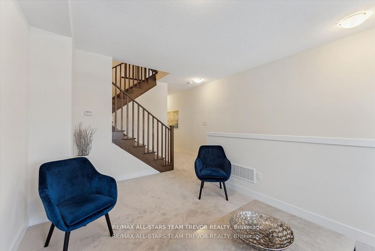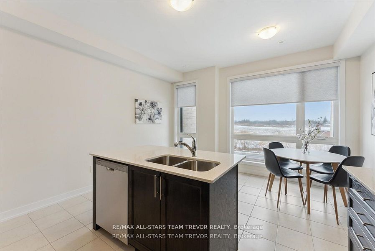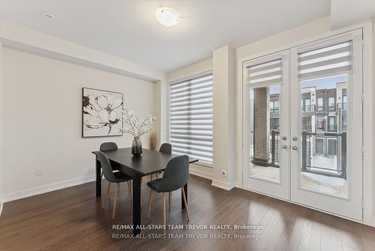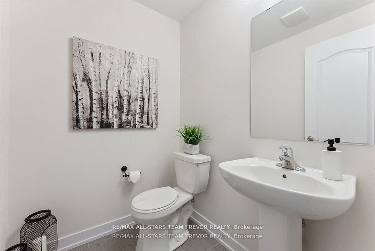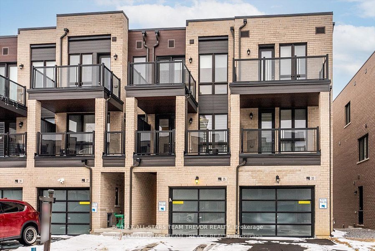
$1,029,900
Est. Payment
$3,934/mo*
*Based on 20% down, 4% interest, 30-year term
Listed by RE/MAX ALL-STARS TEAM TREVOR REALTY
Att/Row/Townhouse•MLS #N12068831•New
Price comparison with similar homes in Markham
Compared to 2 similar homes
9.7% Higher↑
Market Avg. of (2 similar homes)
$939,000
Note * Price comparison is based on the similar properties listed in the area and may not be accurate. Consult licences real estate agent for accurate comparison
Room Details
| Room | Features | Level |
|---|---|---|
Kitchen 4 × 2.44 m | Ceramic FloorStainless Steel ApplQuartz Counter | Second |
Living Room 4 × 3.05 m | Hardwood FloorW/O To BalconyLarge Window | Second |
Primary Bedroom 4 × 2.77 m | BroadloomDouble ClosetW/O To Balcony | Third |
Bedroom 2 2.74 × 2.16 m | BroadloomClosetWindow | Third |
Bedroom 3 2.44 × 2.44 m | BroadloomClosetWindow | Third |
Client Remarks
Welcome to 35 Mikayla Lane which is an amazing urban design freehold townhome with a prime location. Both the front entry & the garage give you access to the open concept family room which features cozy broadloom as well as a large window which lets in lots of natural light. A beautiful dark stained oak staircase takes you to the second level where you are welcomed into the versatile great room which can be utilized as a dining room or living room according to your personal preference. This space features lovely hardwood flooring as well as garden doors which walk out to a spacious balcony where you can enjoy an outdoor meal or beverage. At the opposite end of this second level is the bright kitchen for the family chef who will love the gleaming stainless appliances & smooth as silk quartz counters. The centre island is complete with an extended top where friends or family can relax while the meals are prepared. The ceramic flooring guarantees an easy clean up & the wall of large windows again lets in lots of natural light. The two piece powder room conveniently completes this level. Another dark stained oak staircase takes you to the three bedrooms & main bathroom found on the upper level of this home. The hardwood continues in this upper landing & the cozy broadloom continues in the bedrooms which all have ample closet space as well as good sized windows. The primary bedroom has access to a second balcony where you can have some quiet time to read a good book. If your family desires or requires more living space, the basement awaits your finishing ideas. Outside you will find privacy which comes from having no neighbours behind your home. Living in this wonderful home you will appreciate the close proximity to Highway 407 & Markham Stouffville Hospital. There is plenty of shopping & amenities close to home, so don't miss this incredible opportunity to make it your very own!
About This Property
35 Mikayla Lane, Markham, L6B 1R1
Home Overview
Basic Information
Walk around the neighborhood
35 Mikayla Lane, Markham, L6B 1R1
Shally Shi
Sales Representative, Dolphin Realty Inc
English, Mandarin
Residential ResaleProperty ManagementPre Construction
Mortgage Information
Estimated Payment
$0 Principal and Interest
 Walk Score for 35 Mikayla Lane
Walk Score for 35 Mikayla Lane

Book a Showing
Tour this home with Shally
Frequently Asked Questions
Can't find what you're looking for? Contact our support team for more information.
See the Latest Listings by Cities
1500+ home for sale in Ontario

Looking for Your Perfect Home?
Let us help you find the perfect home that matches your lifestyle
