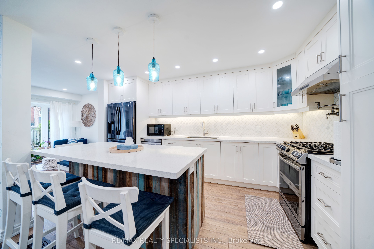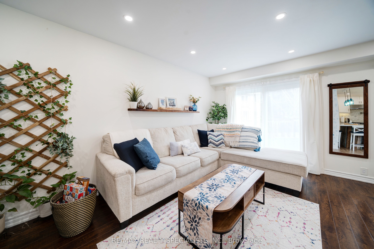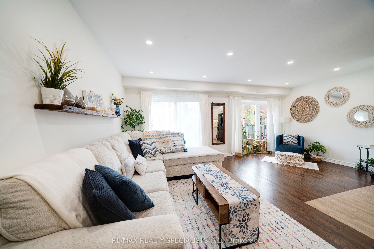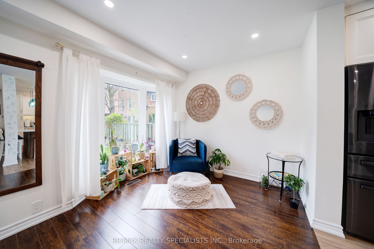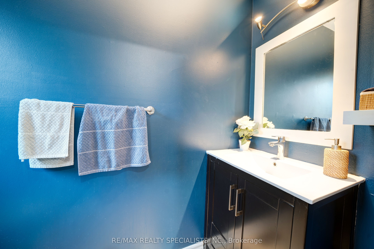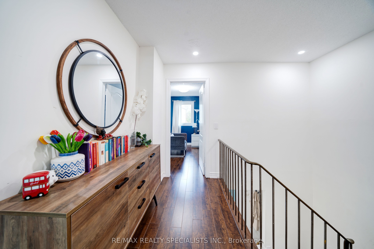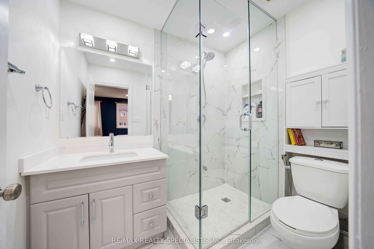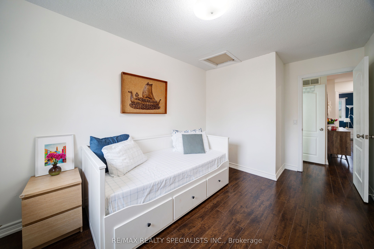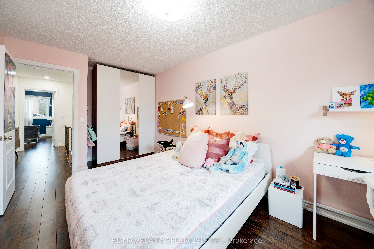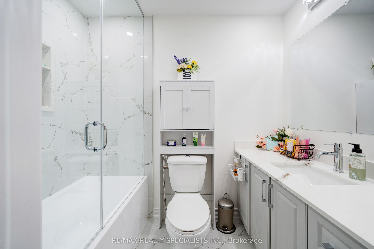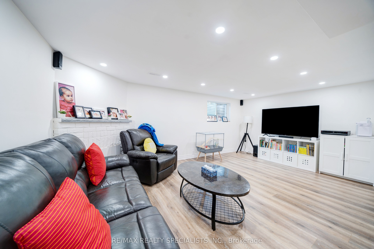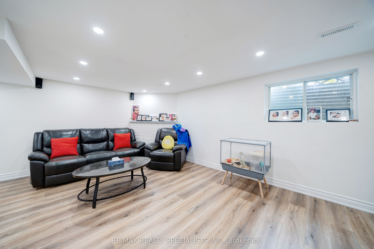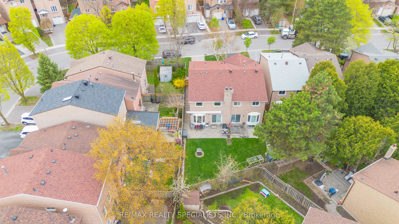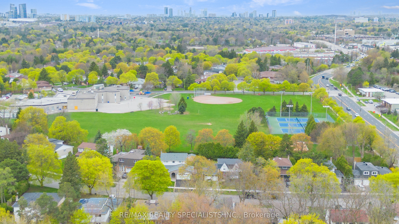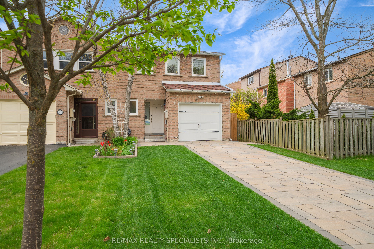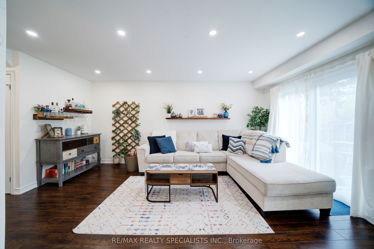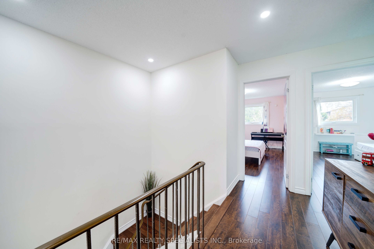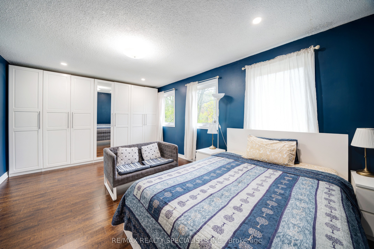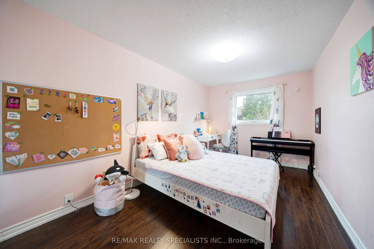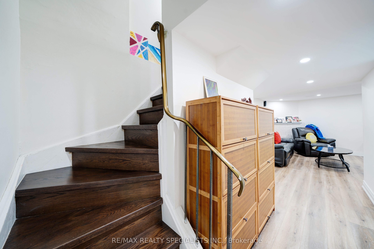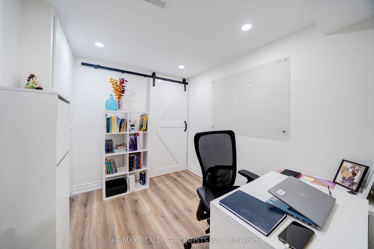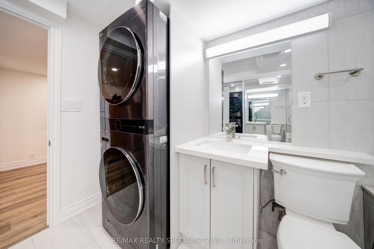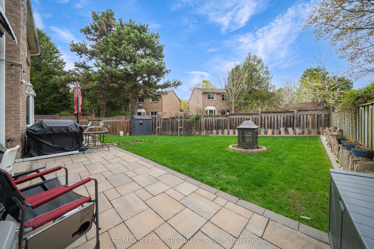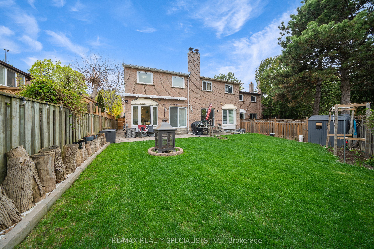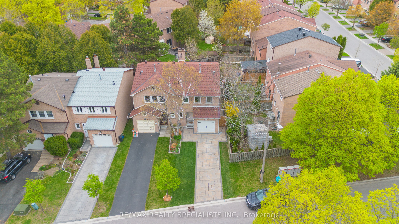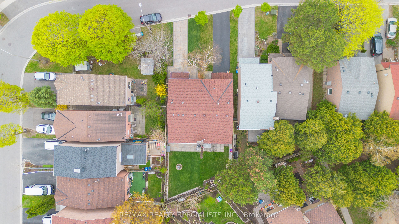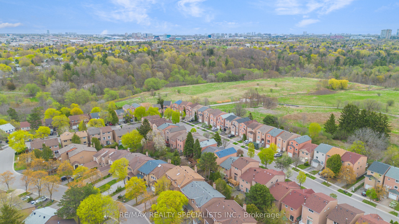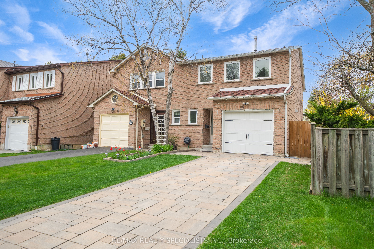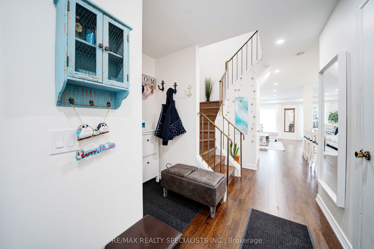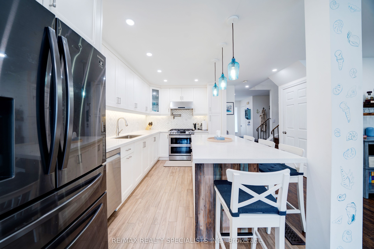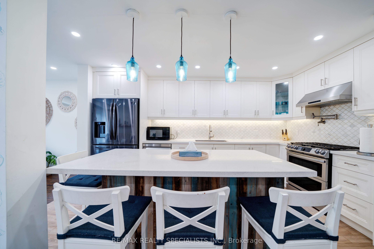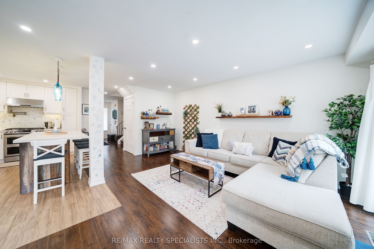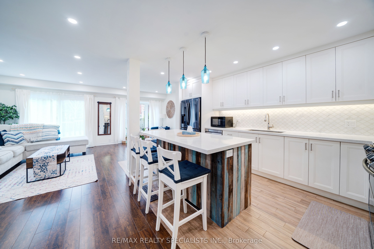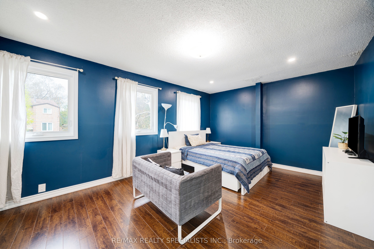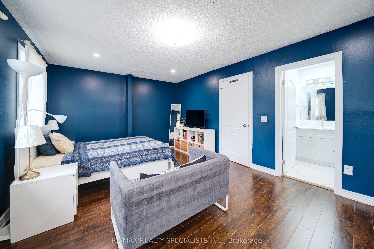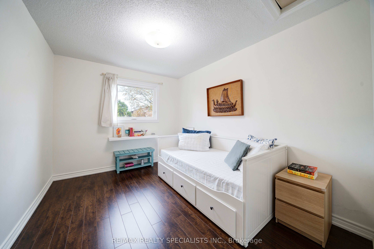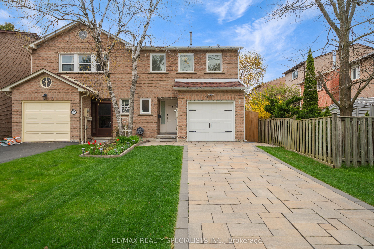
$1,199,888
Est. Payment
$4,583/mo*
*Based on 20% down, 4% interest, 30-year term
Listed by RE/MAX REALTY SPECIALISTS INC.
Semi-Detached •MLS #N12136762•New
Price comparison with similar homes in Markham
Compared to 8 similar homes
-0.5% Lower↓
Market Avg. of (8 similar homes)
$1,205,588
Note * Price comparison is based on the similar properties listed in the area and may not be accurate. Consult licences real estate agent for accurate comparison
Room Details
| Room | Features | Level |
|---|---|---|
Living Room 5.1 × 3.2 m | LaminateW/O To YardOpen Concept | Main |
Dining Room 2.74 × 2.59 m | LaminateLarge WindowCombined w/Kitchen | Main |
Kitchen 4.6 × 2.44 m | Ceramic FloorStainless Steel ApplQuartz Counter | Main |
Primary Bedroom 5.03 × 3.66 m | Laminate4 Pc EnsuiteLarge Window | Second |
Bedroom 2 4.42 × 2.84 m | Laminate4 Pc BathWindow | Second |
Bedroom 3 4.42 × 2.84 m | LaminateClosetWindow | Second |
Client Remarks
Incredible Opportunity to Live in a fully upgraded Semi-detached property in Highly Sought After Thornhill Neighbourhood *** Quiet Family Street *** Open Concept Floor plan with Many upgrades *** Generously Family Sized Upgraded Kitchen Features high end S/S appliances, Quartz Counter with Breakfast bar, and a separate dining space ***Open Concept Living room Boasts Green Drenched View with Walk Out to back Yard *** Upgraded Mudroom, followed by 2pc powder room *** Open stairs with metal pickets *** Primary Bedroom with Walk In Closet and Upgraded4pc ensuite washroom *** Other 2 Large Bedrooms with Ample Closet Space, and a shared 4-pcwashroom, *** Convenient Second Floor Laundry and Linen Closet *** Lower Level is newly renovated - a large Rec Room with Fireplace and full 4pc washroom, and a den/room for office/gym *** Upgraded ELF's and POT lights throughout *** Carpet free *** Fully Professionally Renovated & Upgraded worth of $175,000 (2021-2025) *** Premium Stone Interlocking throughout *** Private Driveway and Garage with new GDO *** 3 Car Parkings ***CAC(2024), Windows(2017), Doors & GDO(2021), Roof(2020), Kitchen, ELF's(2021), Paint(2022),Bathrooms(2025), Basement reno(2023) *** Excellent property - Surrounded by Mature Pine Trees and Cedars *** Highly Rated Schools Bayview Glen Public School (Fraser Institute Ranking =9.7/10, 25/2975 in Ontario) and Thornlea Secondary School *** Amazing Location Close to 404,407, HWY 7 to Connect to All Major Routes *** 300m to YRT Bus Stop, Direct to Finch Station *** ***A MUST SEE !!
About This Property
35 COTTONWOOD Court, Markham, L3T 5W9
Home Overview
Basic Information
Walk around the neighborhood
35 COTTONWOOD Court, Markham, L3T 5W9
Shally Shi
Sales Representative, Dolphin Realty Inc
English, Mandarin
Residential ResaleProperty ManagementPre Construction
Mortgage Information
Estimated Payment
$0 Principal and Interest
 Walk Score for 35 COTTONWOOD Court
Walk Score for 35 COTTONWOOD Court

Book a Showing
Tour this home with Shally
Frequently Asked Questions
Can't find what you're looking for? Contact our support team for more information.
See the Latest Listings by Cities
1500+ home for sale in Ontario

Looking for Your Perfect Home?
Let us help you find the perfect home that matches your lifestyle
