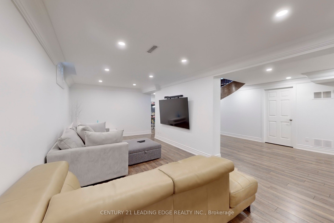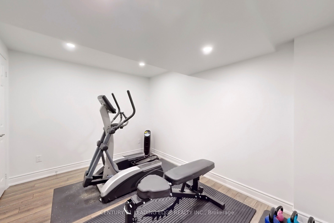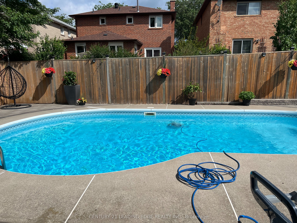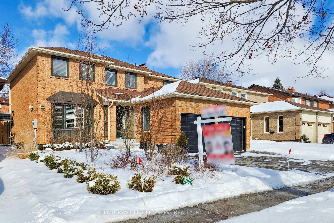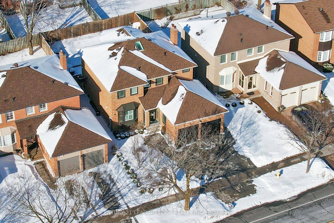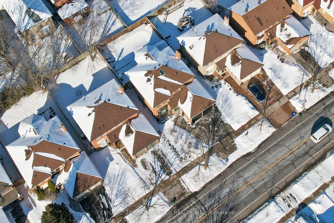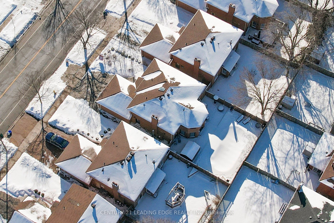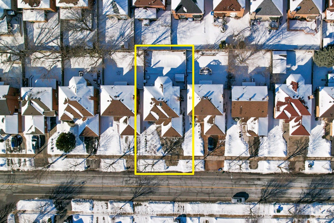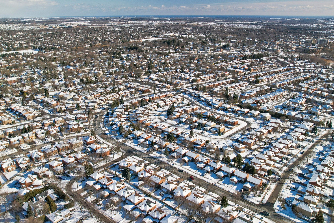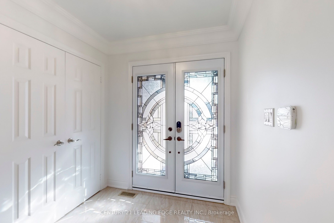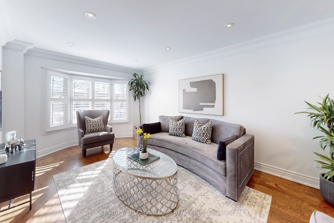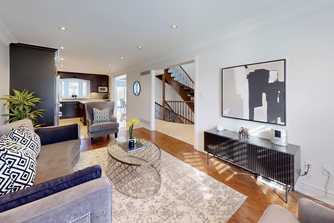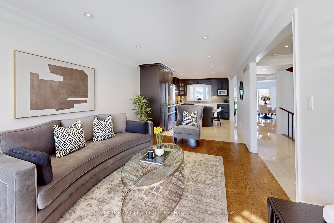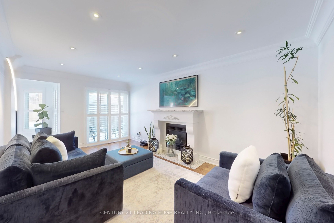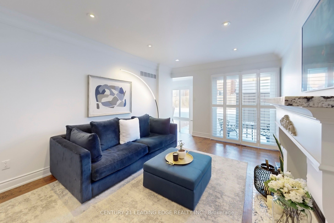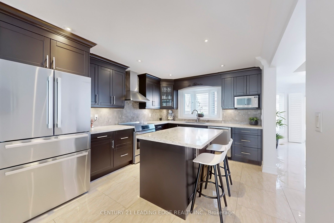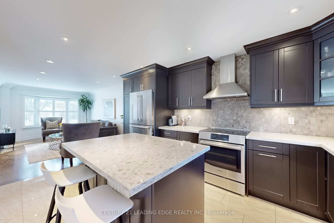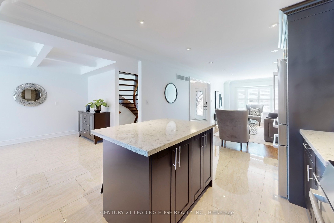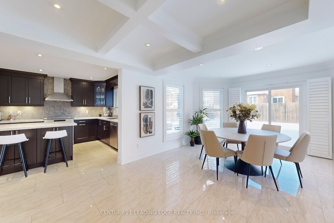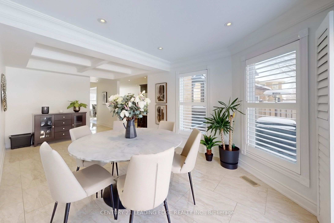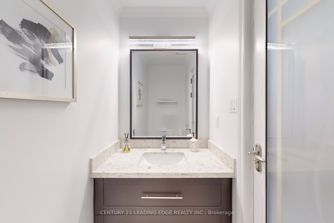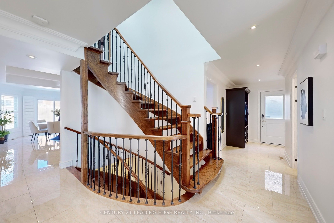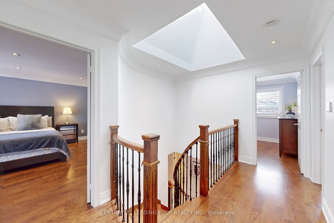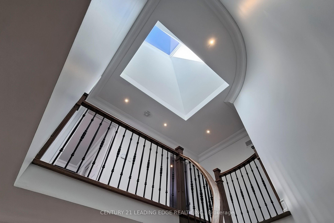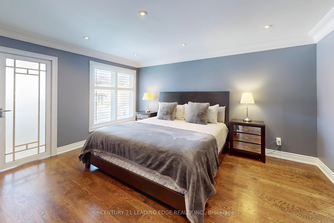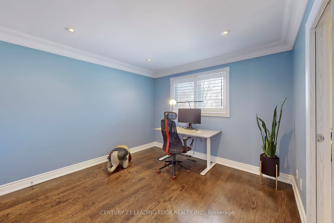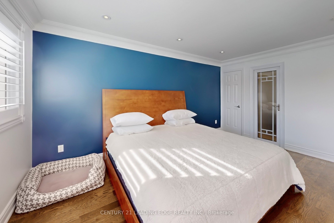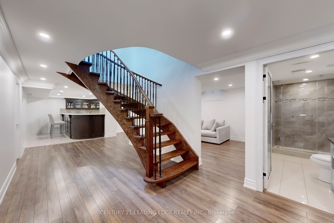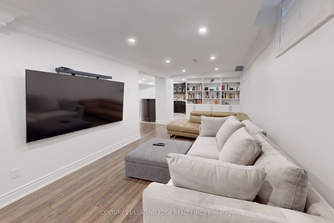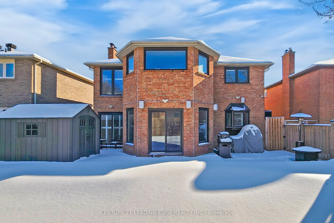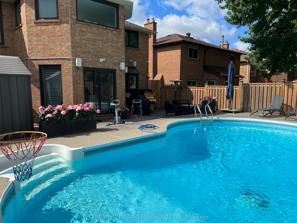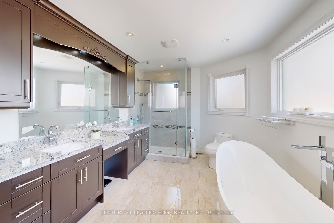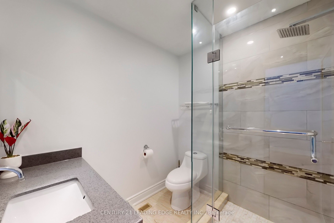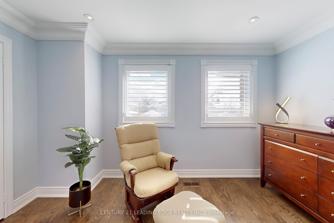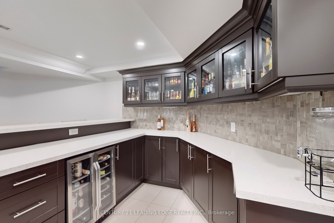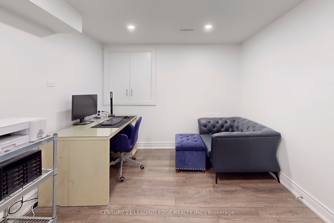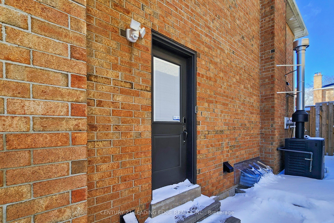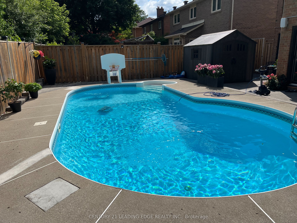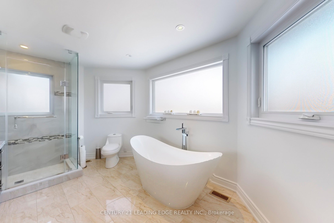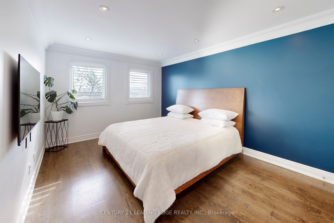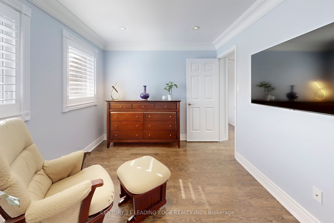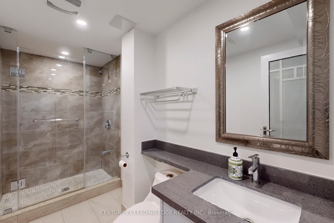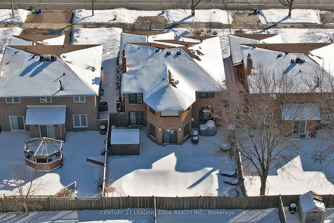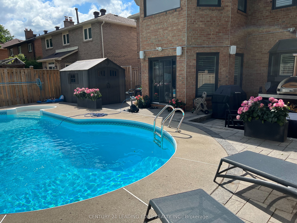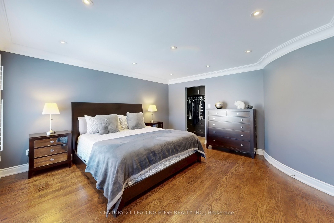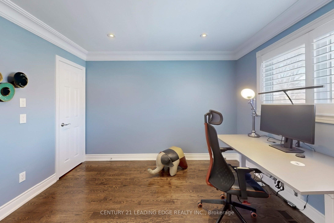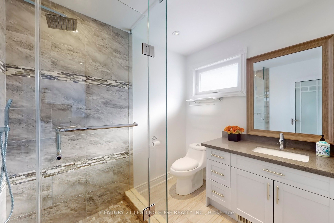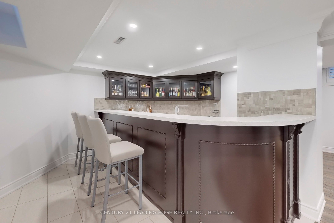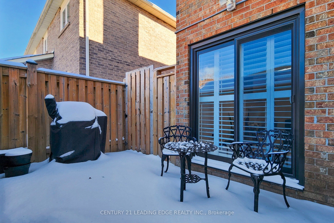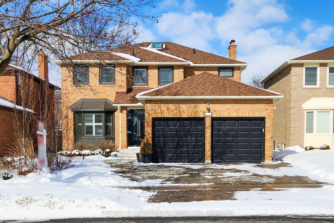
$1,699,000
Est. Payment
$6,489/mo*
*Based on 20% down, 4% interest, 30-year term
Listed by CENTURY 21 LEADING EDGE REALTY INC.
Detached•MLS #N12039881•New
Price comparison with similar homes in Markham
Compared to 12 similar homes
-46.1% Lower↓
Market Avg. of (12 similar homes)
$3,149,474
Note * Price comparison is based on the similar properties listed in the area and may not be accurate. Consult licences real estate agent for accurate comparison
Room Details
| Room | Features | Level |
|---|---|---|
Living Room 5.73 × 3.41 m | California ShuttersFrench DoorsOpen Concept | Main |
Dining Room 4.02 × 3.41 m | Overlooks BackyardCalifornia ShuttersOpen Concept | Main |
Kitchen 3.72 × 3.1 m | BacksplashBreakfast BarCeramic Floor | Main |
Primary Bedroom 4.65 × 4.46 m | Combined w/SittingWalk-In Closet(s)5 Pc Ensuite | Second |
Bedroom 2 4.77 × 3.41 m | California ShuttersPot LightsWindow | Second |
Bedroom 3 4.28 × 3.41 m | California ShuttersPot LightsWindow | Second |
Client Remarks
Welcome to 345 Raymerville Dr, a distinctive residence nestled in the highly desirable Raymerville neighborhood. Spanning approximately 2,800 sq ft of meticulously designed living space, this exceptional property features a professionally finished basement complete with 2 bedrooms, a wet bar and the potential for a second kitchen. No detail has been overlooked, with top-tier upgrades and craftsmanship throughout. This home offers one of the most practical and luxurious layouts in the area, highlighted by the rare convenience of 4 ensuite bathrooms each attached to a private bedroom on the second floor. The generously sized bedrooms are bathed in natural light, complemented by gleaming hardwood floors and ambient pot lights. The open-concept kitchen is a chefs dream, featuring upgraded cabinetry, a spacious island, quartz countertops, and high-end appliances. Elegant crown molding and a stunning 18-ft foyer with a skylight further elevate the home's charm. Every window is adorned with California shutters and a separate entrance with direct garage access offers added convenience. The exterior of the home is equally impressive, with a paved driveway, interlock details and professional landscaping. The grand double-door entrance, complete with a glass porch, creates a memorable first impression. Ideally located just steps away from Markville High School, parks, shopping, Go Train access, public transit and all essential amenities, this home provides the perfect blend of luxury, comfort and convenience in a prime location.
About This Property
345 Raymerville Drive, Markham, L3P 6N6
Home Overview
Basic Information
Walk around the neighborhood
345 Raymerville Drive, Markham, L3P 6N6
Shally Shi
Sales Representative, Dolphin Realty Inc
English, Mandarin
Residential ResaleProperty ManagementPre Construction
Mortgage Information
Estimated Payment
$0 Principal and Interest
 Walk Score for 345 Raymerville Drive
Walk Score for 345 Raymerville Drive

Book a Showing
Tour this home with Shally
Frequently Asked Questions
Can't find what you're looking for? Contact our support team for more information.
Check out 100+ listings near this property. Listings updated daily
See the Latest Listings by Cities
1500+ home for sale in Ontario

Looking for Your Perfect Home?
Let us help you find the perfect home that matches your lifestyle
