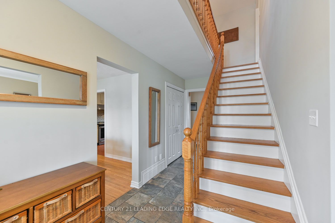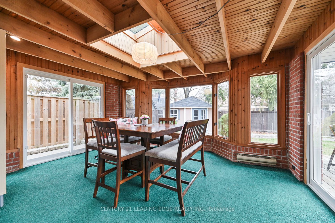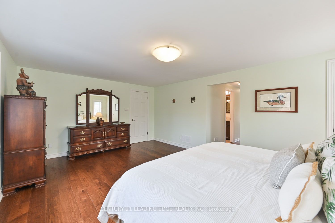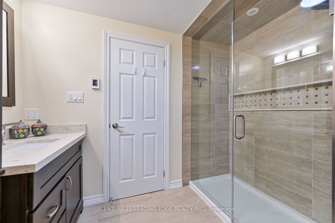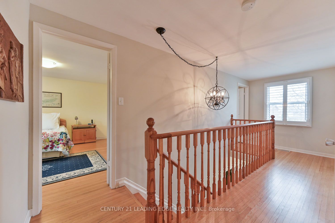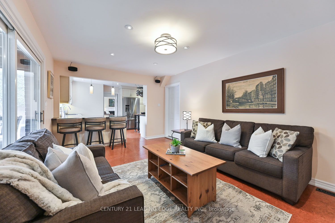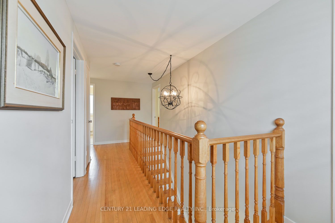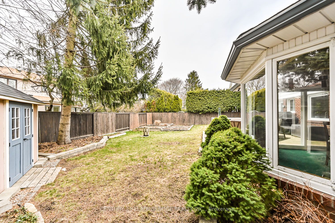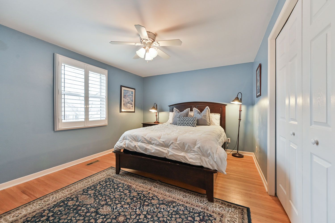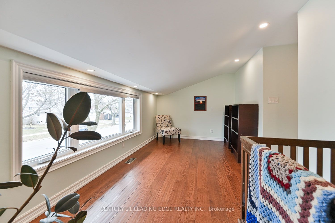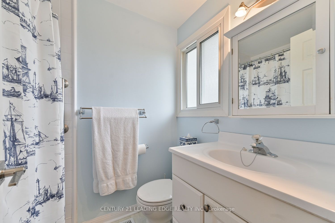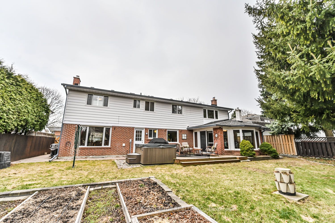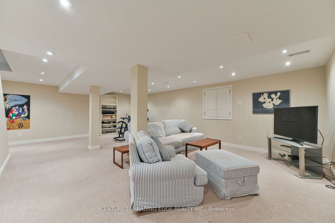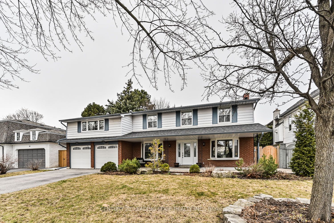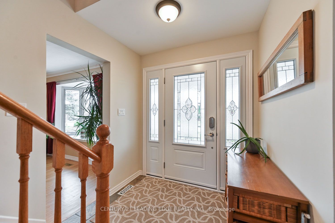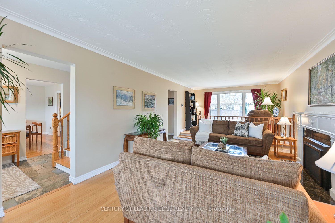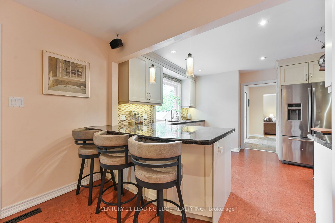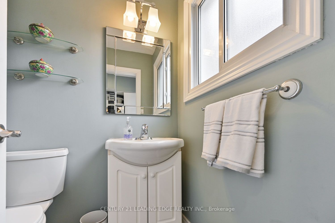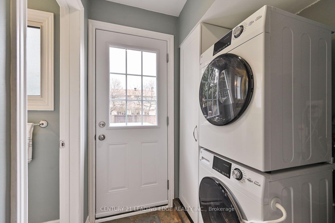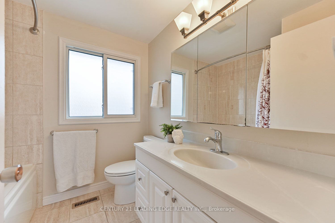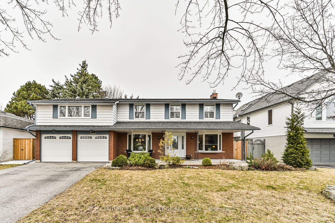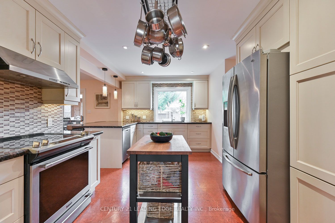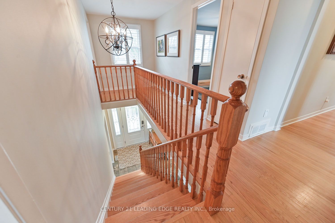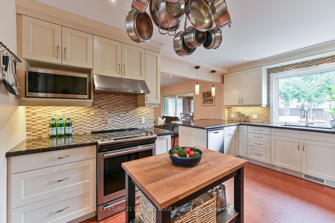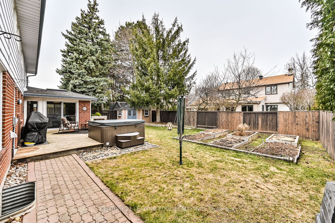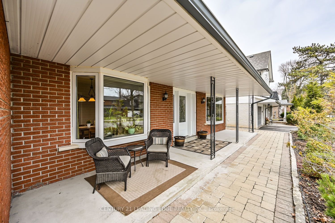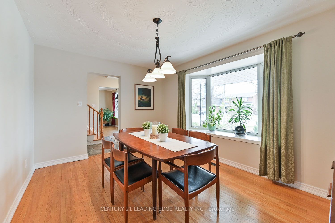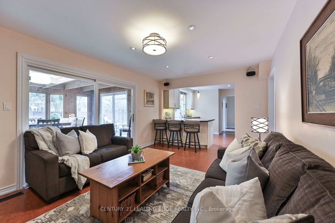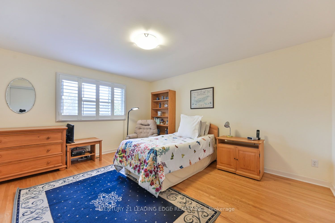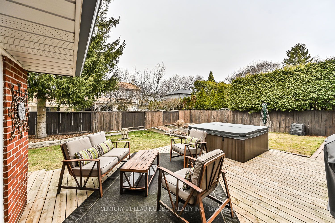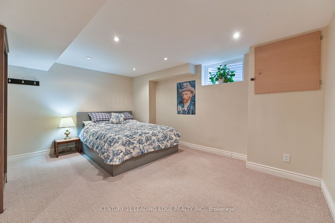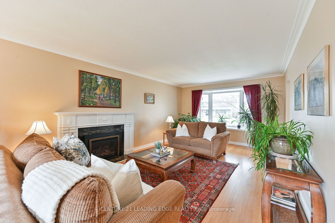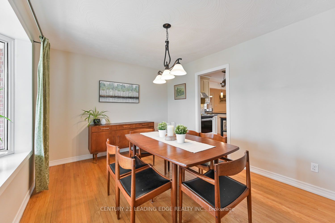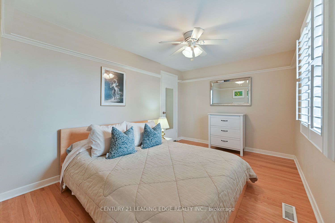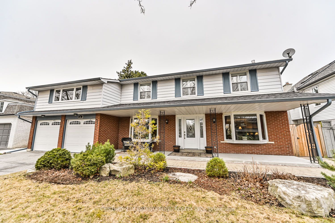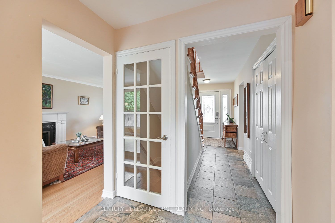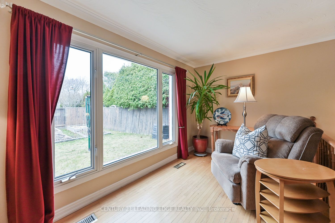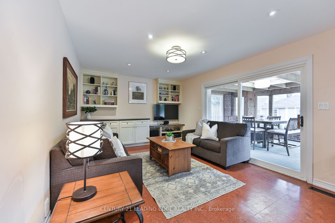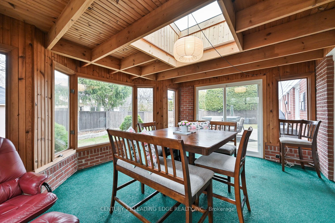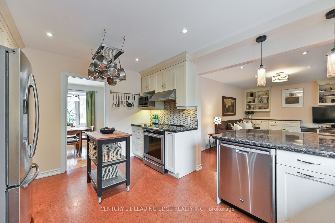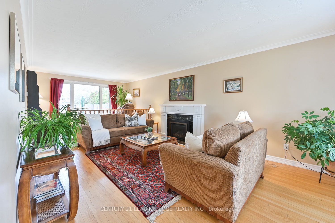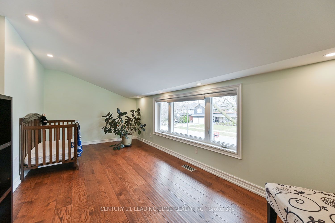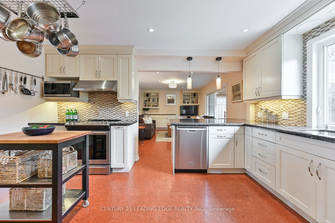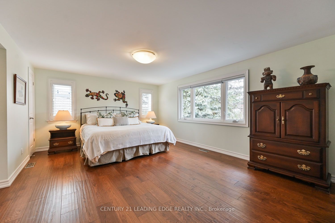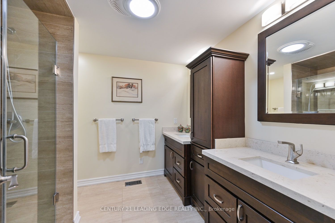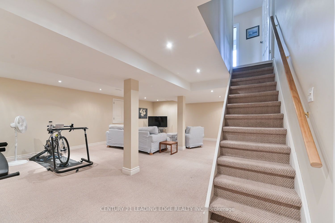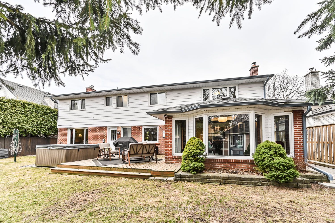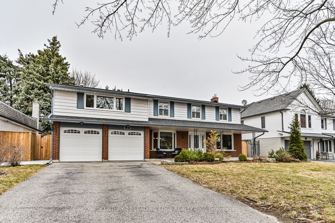
$1,299,000
Est. Payment
$4,961/mo*
*Based on 20% down, 4% interest, 30-year term
Listed by CENTURY 21 LEADING EDGE REALTY INC.
Detached•MLS #N12074297•Sold Conditional
Price comparison with similar homes in Markham
Compared to 32 similar homes
-28.5% Lower↓
Market Avg. of (32 similar homes)
$1,815,665
Note * Price comparison is based on the similar properties listed in the area and may not be accurate. Consult licences real estate agent for accurate comparison
Room Details
| Room | Features | Level |
|---|---|---|
Living Room 4.48 × 3.61 m | Hardwood FloorCrown MouldingBay Window | Main |
Dining Room 4.01 × 3.39 m | Hardwood FloorBay WindowFormal Rm | Main |
Kitchen 4.32 × 3.39 m | Cork FloorGranite CountersPot Lights | Main |
Primary Bedroom 5.34 × 3.89 m | California Shutters4 Pc EnsuiteWalk-In Closet(s) | Second |
Bedroom 2 3 × 4.35 m | Hardwood Floor3 Pc EnsuiteDouble Closet | Second |
Bedroom 3 3.75 × 2.75 m | Hardwood FloorCalifornia ShuttersCeiling Fan(s) | Second |
Client Remarks
Welcome to this stunning home, nestled on a highly sought-after street and offering over 3,000 square feet of beautifully finished living space! From the moment you step inside, you're welcomed by a grand living room featuring a raised, railed landing, perfect as a cozy library or a play area for little ones. The formal dining room flows seamlessly into a chef-inspired kitchen, complete with durable cork floors, sleek granite countertops, an oversized island with breakfast bar, and stainless steel appliances, ideal for both entertaining and everyday family meals. Adjacent to the kitchen, the spacious family room is an entertainers dream, showcasing custom-built shelving and a warm, inviting layout. For year-round enjoyment, the sunroom serves as a bright three-season retreat with direct access to a raised deck, extending your living space outdoors. Upstairs, you'll find not one, but two primary suites! The original suite features a private 3-piece ensuite and double closet, while the second, an addition, most recently renovated in 2019 is a true sanctuary, boasting a spa-like ensuite with heated floors, walk-in closet, and a unique sitting room that could be used as a craft room, nursery, or home office. Three additional spacious bedrooms and a beautifully updated main bath complete the upper level. The fully finished basement adds even more versatility, offering an additional bedroom, a large rec room, and a generous crawl space for extra storage. Ideally located just steps from schools, parks, and public transit, with easy access to the hospital and community centre, this home blends comfort, space, and convenience in one exceptional package. Whether you're hosting guests or enjoying quiet family time, this magnificent home is ready to welcome its next chapter. Don't miss the opportunity to make it yours!
About This Property
34 Henry Corson Place, Markham, L3P 3E9
Home Overview
Basic Information
Walk around the neighborhood
34 Henry Corson Place, Markham, L3P 3E9
Shally Shi
Sales Representative, Dolphin Realty Inc
English, Mandarin
Residential ResaleProperty ManagementPre Construction
Mortgage Information
Estimated Payment
$0 Principal and Interest
 Walk Score for 34 Henry Corson Place
Walk Score for 34 Henry Corson Place

Book a Showing
Tour this home with Shally
Frequently Asked Questions
Can't find what you're looking for? Contact our support team for more information.
See the Latest Listings by Cities
1500+ home for sale in Ontario

Looking for Your Perfect Home?
Let us help you find the perfect home that matches your lifestyle
