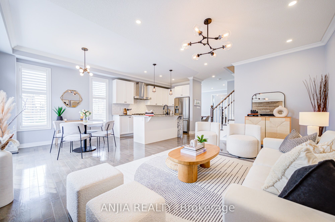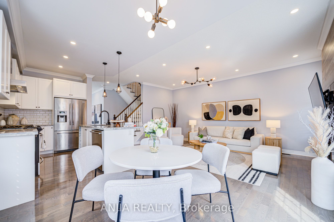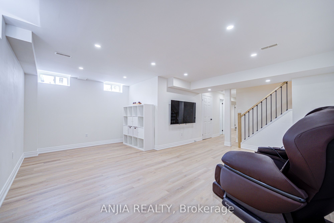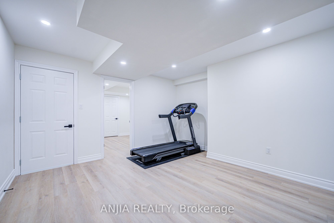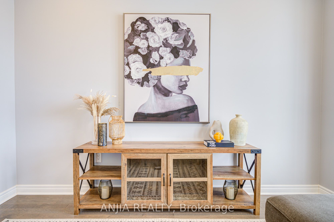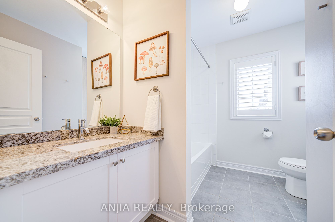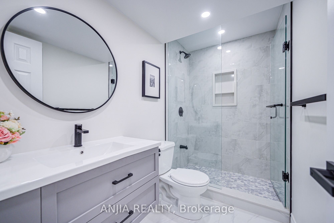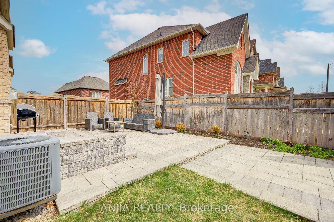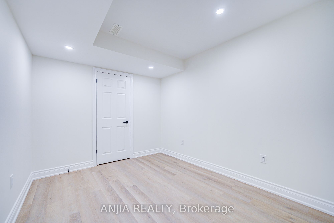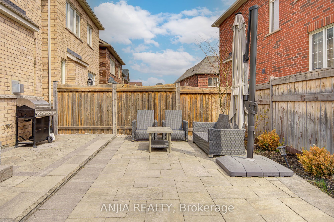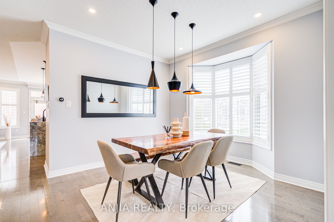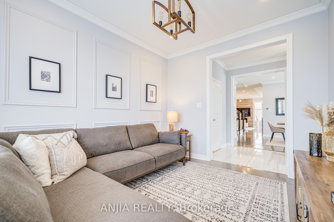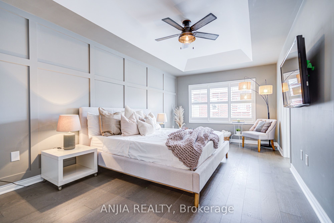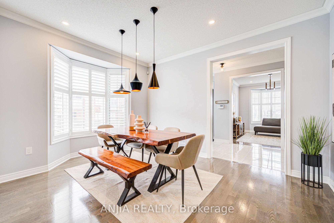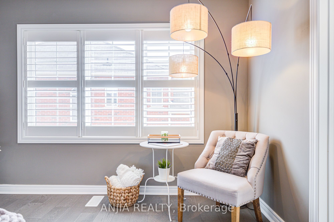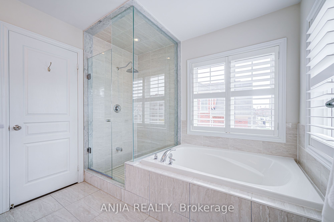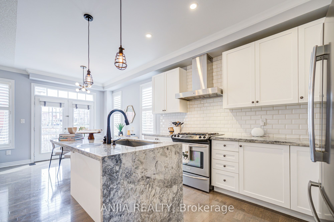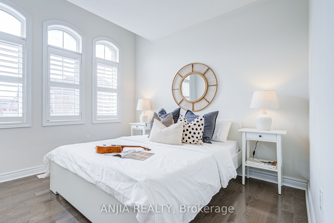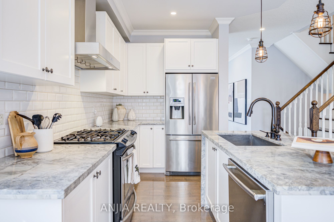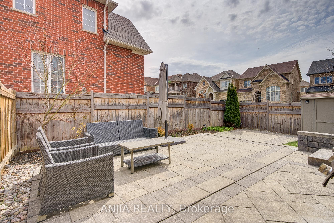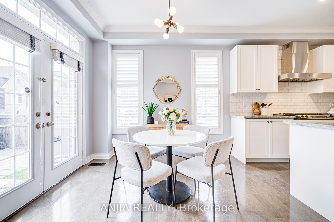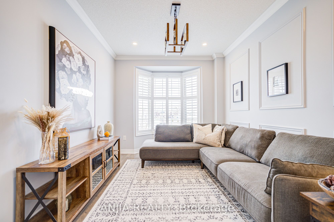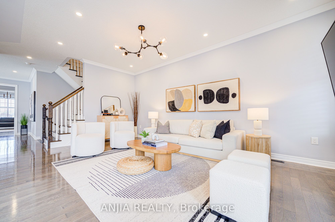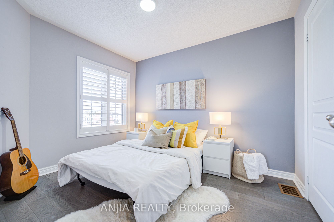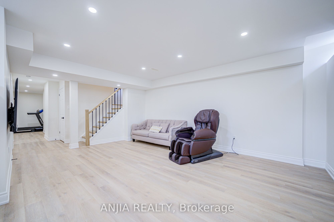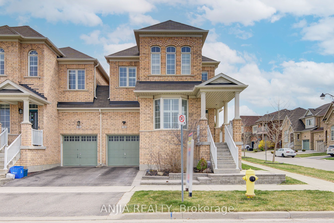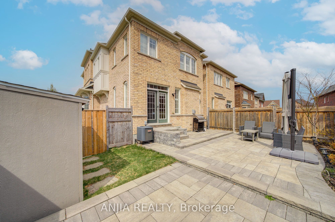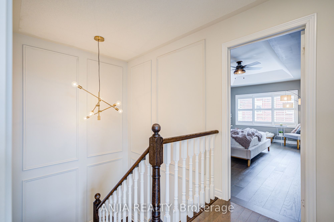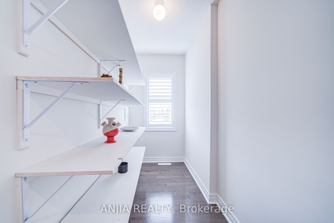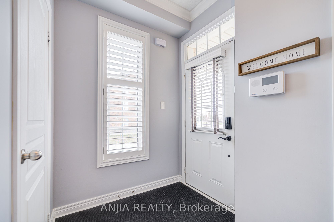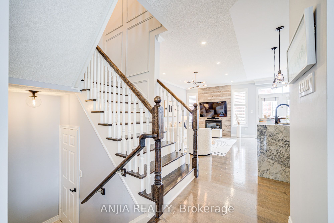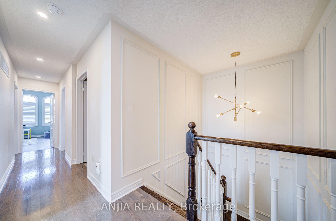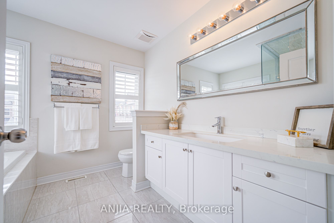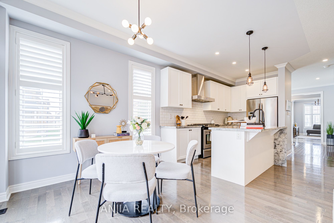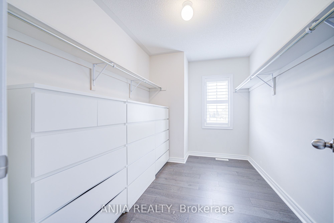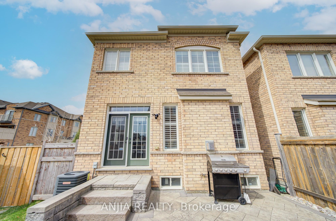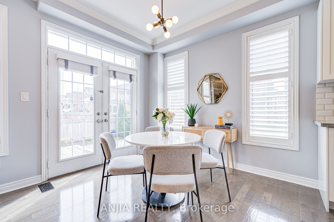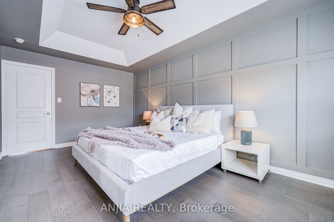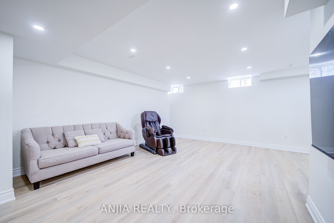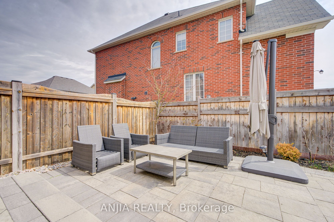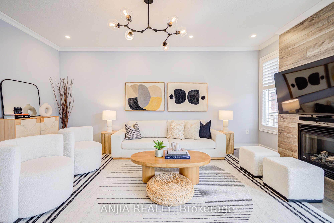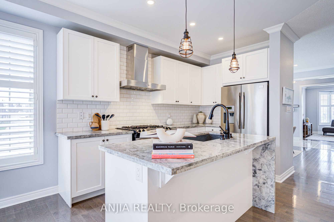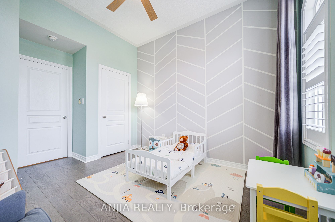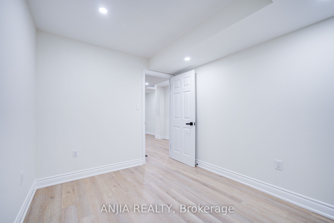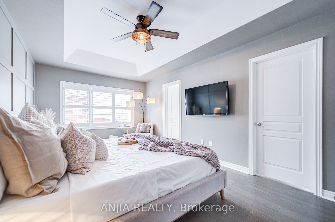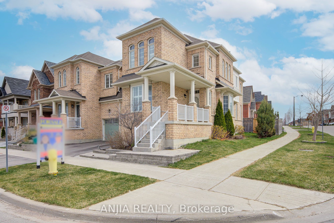
$1,438,000
Est. Payment
$5,492/mo*
*Based on 20% down, 4% interest, 30-year term
Listed by ANJIA REALTY
Link•MLS #N12103832•New
Price comparison with similar homes in Markham
Compared to 3 similar homes
15.4% Higher↑
Market Avg. of (3 similar homes)
$1,245,666
Note * Price comparison is based on the similar properties listed in the area and may not be accurate. Consult licences real estate agent for accurate comparison
Room Details
| Room | Features | Level |
|---|---|---|
Living Room 3.66 × 3.05 m | Hardwood FloorPot LightsCrown Moulding | Main |
Dining Room 3.35 × 4.02 m | Hardwood FloorCalifornia ShuttersCrown Moulding | Main |
Kitchen 3.66 × 2.74 m | Hardwood FloorQuartz CounterBacksplash | Main |
Primary Bedroom 5.55 × 3.35 m | Hardwood FloorWalk-In Closet(s)4 Pc Ensuite | Second |
Bedroom 2 2.71 × 2.13 m | Hardwood FloorDouble ClosetWindow | Second |
Bedroom 3 2.32 × 2.41 m | Hardwood FloorClosetWindow | Second |
Client Remarks
Bright & Sunshine-Filled Corner Lot Home With 4+1 Bedrooms And 4 Bathrooms In The High-Demand Berczy Community. Featuring Hardwood Floors Throughout The Main And Second Floors, And Elegant California Shutters Throughout. Dimmable Pot Lights On Both Levels Add A Warm Ambiance. The High-End Kitchen Showcases Stainless Steel Fridge With Water Dispenser, Touchless Faucet, Enlarged Hoodfan, Stylish White Subway Tile Backsplash, Quartz Countertops With Waterfall Edge, And Retractable Drawers In The Lower Cabinets. Beautiful Custom Hardwood Stairs With Painted White Risers Elevate The Interior.The Second-Floor Laundry Room Offers A Custom Countertop, Sink, Cabinetry, And Hanging Rail. The Primary Bedroom Includes A Luxurious 4-Piece Ensuite With Frameless Glass Shower, Rain Shower System, Soaker Tub, Quartz Counter, Oversized Sink, Upgraded Faucet, And Custom Mirror. Additional Highlights Include Enlarged Storage Closet On Second Floor, 11' Ceiling In The Third Bedroom, And A Spacious Upgraded Fourth Bedroom.Professionally Finished Basement (2023) Features A Spacious Bedroom, Living Room, Gym Area, 3-Piece Bathroom, Vinyl Flooring, And Pot Lights. Enjoy The Low-Maintenance Paved Backyard Through Elegant French Door And Automatic Irrigation System For Easy Lawn Care. Steps To Top-Ranked Schools Including Pierre Elliott Trudeau H.S., Castlemore P.S., Beckett Farm P.S., And Stonebridge P.S. Close To YRT, GO Station, Parks, Shopping, And All Amenities. A Must-See Gem In A Prime Location!
About This Property
34 Frederick Stamm Crescent, Markham, L6C 0X3
Home Overview
Basic Information
Walk around the neighborhood
34 Frederick Stamm Crescent, Markham, L6C 0X3
Shally Shi
Sales Representative, Dolphin Realty Inc
English, Mandarin
Residential ResaleProperty ManagementPre Construction
Mortgage Information
Estimated Payment
$0 Principal and Interest
 Walk Score for 34 Frederick Stamm Crescent
Walk Score for 34 Frederick Stamm Crescent

Book a Showing
Tour this home with Shally
Frequently Asked Questions
Can't find what you're looking for? Contact our support team for more information.
See the Latest Listings by Cities
1500+ home for sale in Ontario

Looking for Your Perfect Home?
Let us help you find the perfect home that matches your lifestyle
