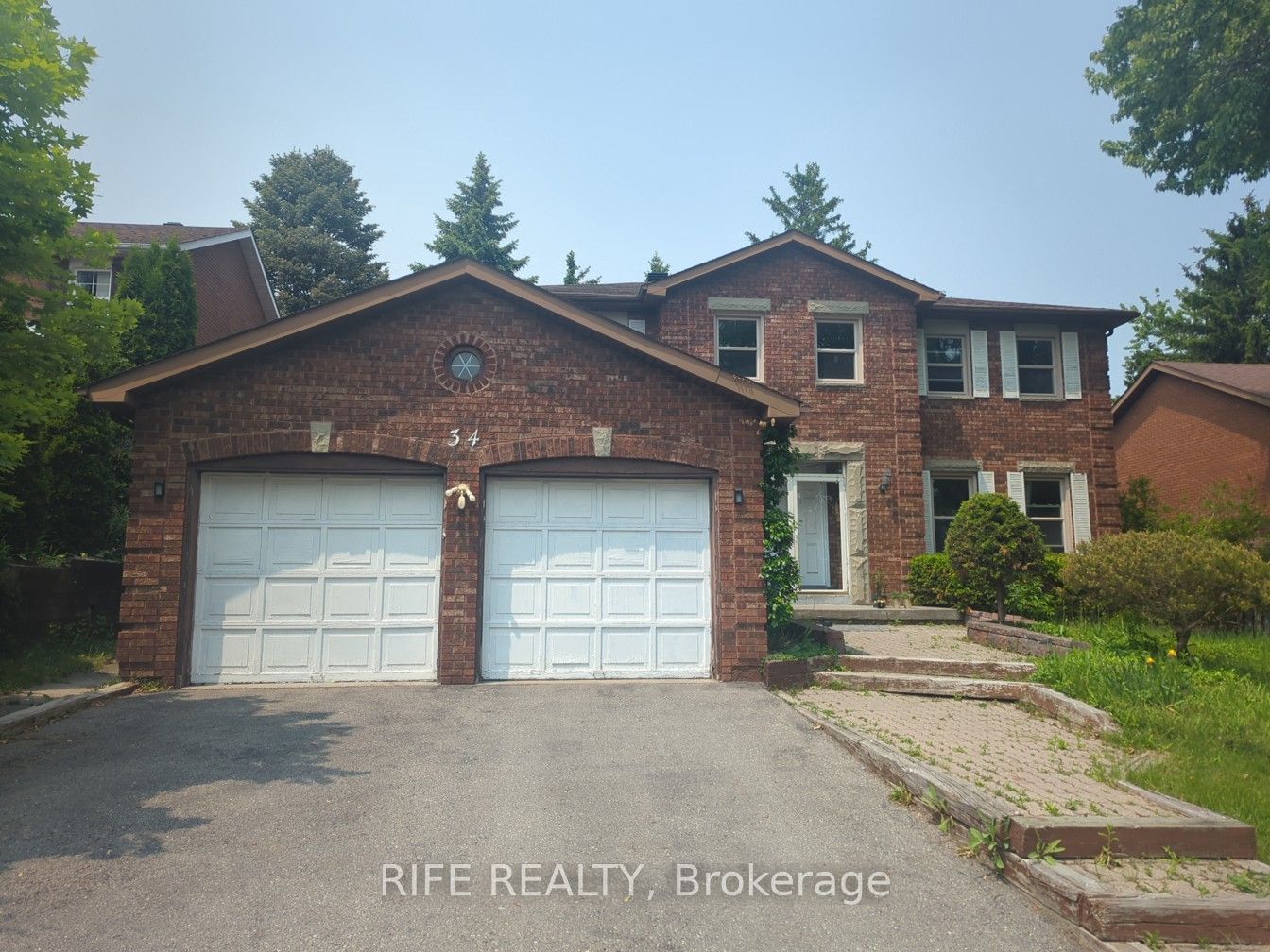
$3,900 /mo
Listed by RIFE REALTY
Detached•MLS #N12196602•New
Room Details
| Room | Features | Level |
|---|---|---|
Living Room 7.32 × 3.91 m | Separate RoomFormal RmHardwood Floor | Main |
Dining Room 4.57 × 3.91 m | Separate RoomFormal RmHardwood Floor | Main |
Kitchen 6.34 × 3.91 m | Brick FireplaceW/O To PatioTile Floor | Main |
Primary Bedroom 6.49 × 3.96 m | 5 Pc BathWalk-In Closet(s)Broadloom | Second |
Bedroom 2 3.96 × 3.3 m | Double ClosetBroadloom | Second |
Bedroom 3 3.96 × 3.96 m | Double ClosetBroadloom | Second |
Client Remarks
Cozy And Furnished Home In Prestigious Unionville.Huge Lot 4 Br , 3060 Sf, Double Garage. Lots Of Sunshine W/South Exposure. Functional Layout. Interlock Walkway. Dbl Door To Front Entrance & Mbr. Mature Treed Backyard W/Deck. Basmt Rec Rm Could Be Dancing Studio. Top Ranking School: Unionville H.S. & William Berczy P. S. Close To Toogood Pond, Main St Unionville, Park & Amenities.
About This Property
34 Briarwood Road, Markham, L3R 2X2
Home Overview
Basic Information
Walk around the neighborhood
34 Briarwood Road, Markham, L3R 2X2
Shally Shi
Sales Representative, Dolphin Realty Inc
English, Mandarin
Residential ResaleProperty ManagementPre Construction
 Walk Score for 34 Briarwood Road
Walk Score for 34 Briarwood Road

Book a Showing
Tour this home with Shally
Frequently Asked Questions
Can't find what you're looking for? Contact our support team for more information.
See the Latest Listings by Cities
1500+ home for sale in Ontario

Looking for Your Perfect Home?
Let us help you find the perfect home that matches your lifestyle