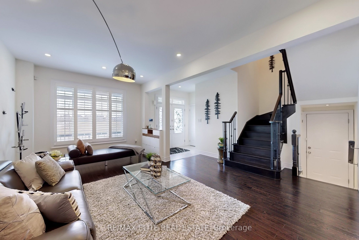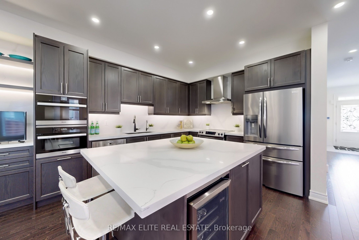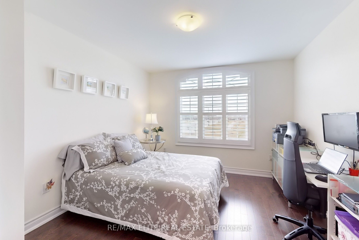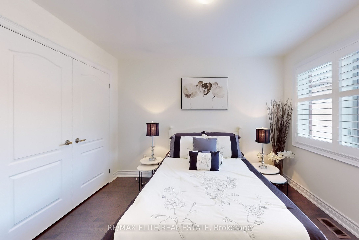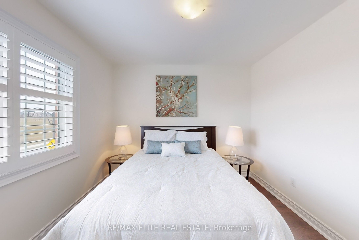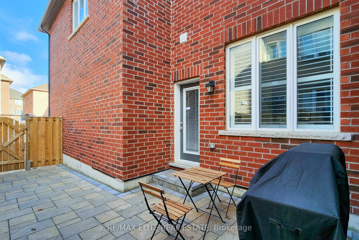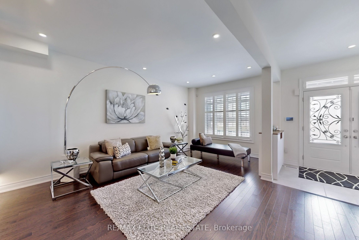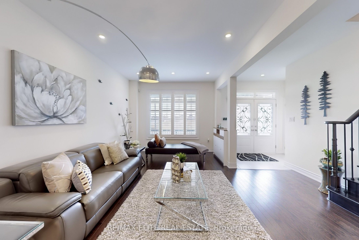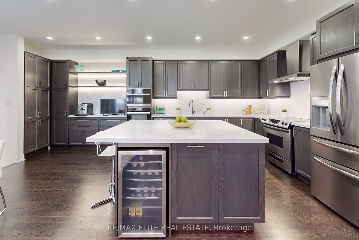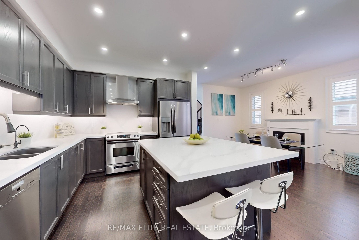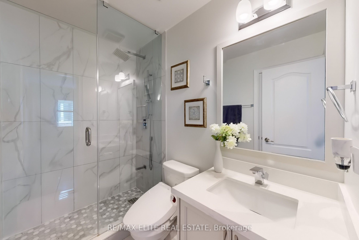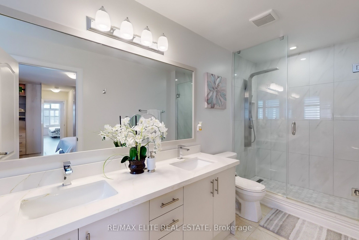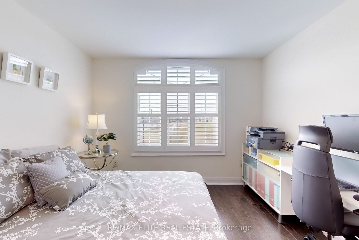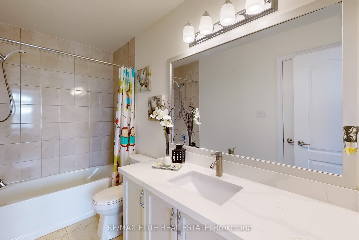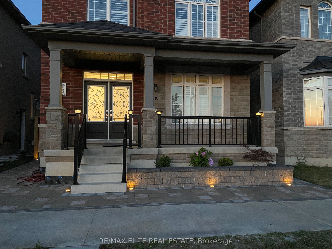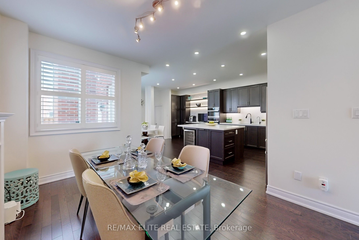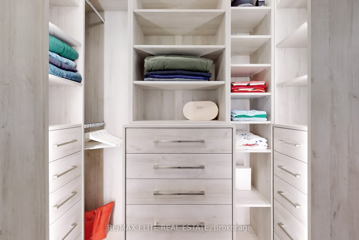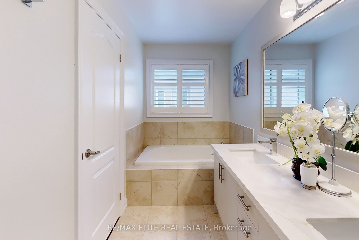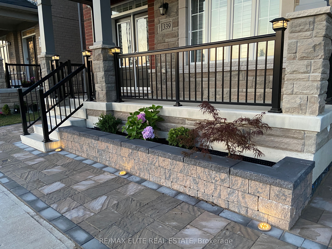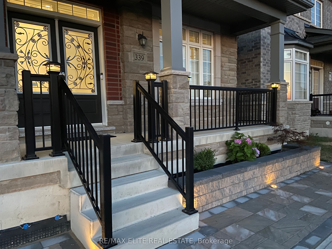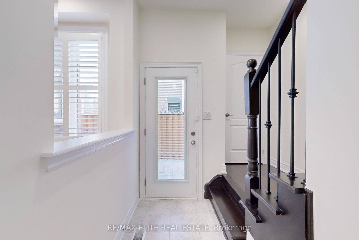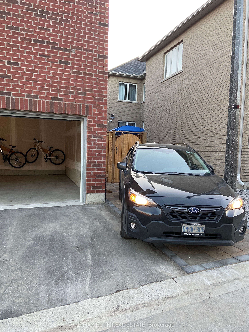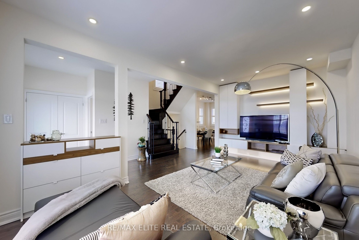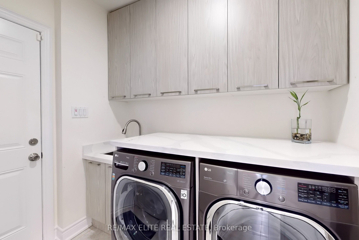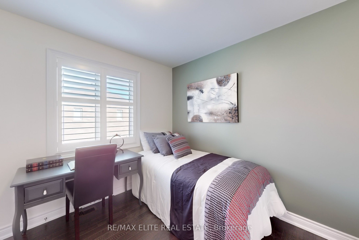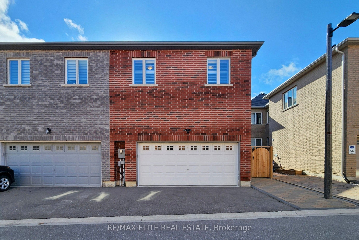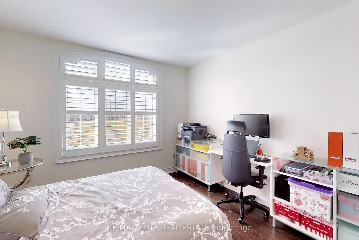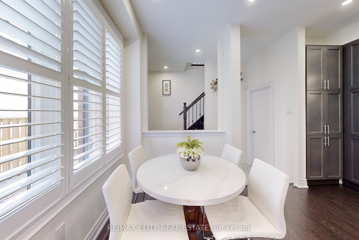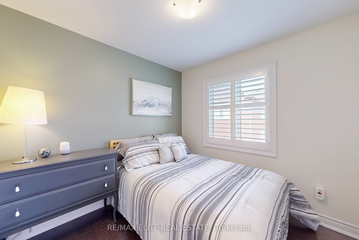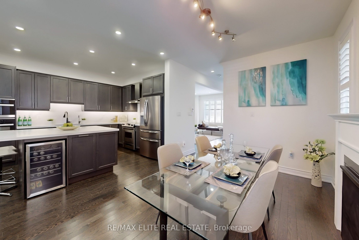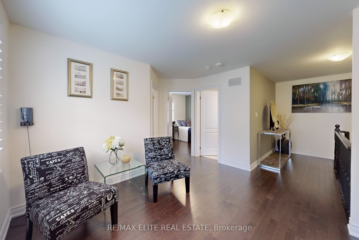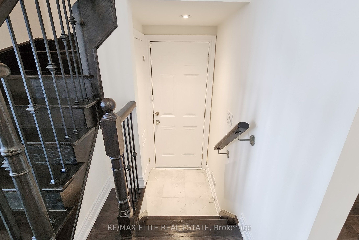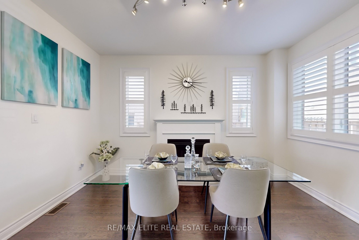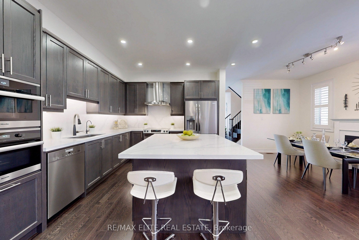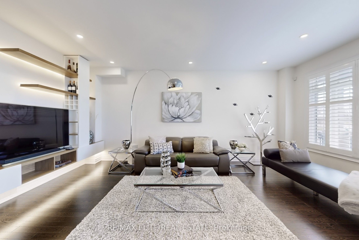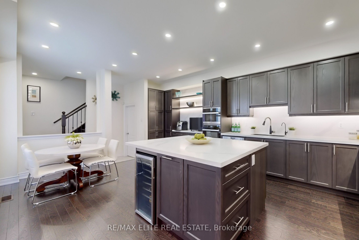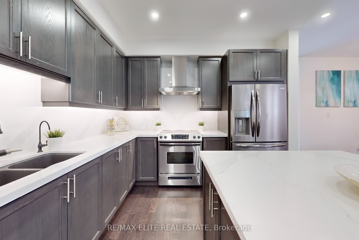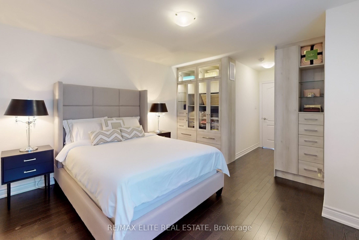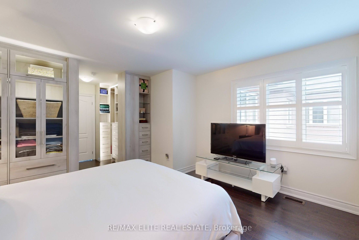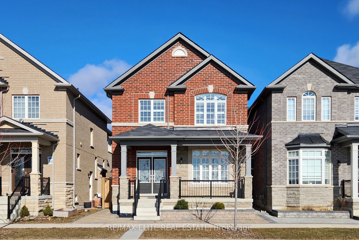
$1,516,000
Est. Payment
$5,790/mo*
*Based on 20% down, 4% interest, 30-year term
Listed by RE/MAX ELITE REAL ESTATE
Detached•MLS #N12079914•New
Price comparison with similar homes in Markham
Compared to 32 similar homes
-15.2% Lower↓
Market Avg. of (32 similar homes)
$1,787,158
Note * Price comparison is based on the similar properties listed in the area and may not be accurate. Consult licences real estate agent for accurate comparison
Room Details
| Room | Features | Level |
|---|---|---|
Dining Room 5.79 × 3.04 m | Hardwood FloorWindowCombined w/Kitchen | Main |
Kitchen 3.04 × 3.04 m | Stainless Steel ApplQuartz CounterB/I Appliances | Main |
Primary Bedroom 3.35 × 3.96 m | Hardwood FloorWalk-In Closet(s)5 Pc Ensuite | Second |
Bedroom 2 3.04 × 3.04 m | Hardwood FloorOverlooks ParkCloset | Second |
Bedroom 3 3.04 × 3.04 m | Hardwood FloorOverlooks ParkCloset | Second |
Bedroom 4 3.04 × 3.04 m | Hardwood FloorWindowCloset | Second |
Client Remarks
One of the most sought-after model home with around $200K in upgrades. Stunning 4+2 bedroom, 4 bathroom house built by Forest Hill offering luxurious and spacious living space . Featured high-end finishes and professional interior design throughout. Entire house with many windows presence of pure, clean, natural light, grand foyer and high ceiling, solid hardwood flooring, lots pot lights, quartz countertops and california blinds throughout. Kitchen is a chefs dream with its open-plan layout, custom made premium kitchen cabinetry, matching with high-end B/I and S/S appliances. Formal dining room is a statement of luxury setting the scene for refined dinners. Living room with extra-large windows overlook Cornell Community Park that provides tranquil views of the surrounding. Mud room enhancing the sense of space. Second floor includes Master suite with luxurious ensuite 5-piecesbathroom and professional custom made organizers walk in closets. 2 more separate entrances, 1 leading to coach house( Loft) and 1 leading to basement offers excellent potential for extra income. Top ranking school Bill Hogarth High. Mins to all amenities : schools, parks, baseball field, pickle-ball courts, basketball court, dog park, community centre, library, hospital, public transit and Hwy. It is a perfect setting for any growing or big family.
About This Property
339 William Forster Road, Markham, L6B 0R9
Home Overview
Basic Information
Walk around the neighborhood
339 William Forster Road, Markham, L6B 0R9
Shally Shi
Sales Representative, Dolphin Realty Inc
English, Mandarin
Residential ResaleProperty ManagementPre Construction
Mortgage Information
Estimated Payment
$0 Principal and Interest
 Walk Score for 339 William Forster Road
Walk Score for 339 William Forster Road

Book a Showing
Tour this home with Shally
Frequently Asked Questions
Can't find what you're looking for? Contact our support team for more information.
Check out 100+ listings near this property. Listings updated daily
See the Latest Listings by Cities
1500+ home for sale in Ontario

Looking for Your Perfect Home?
Let us help you find the perfect home that matches your lifestyle

