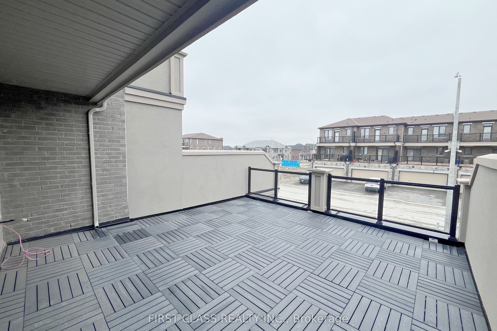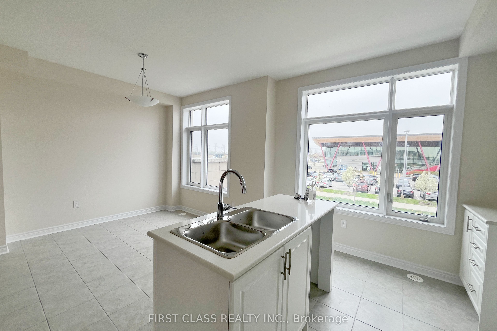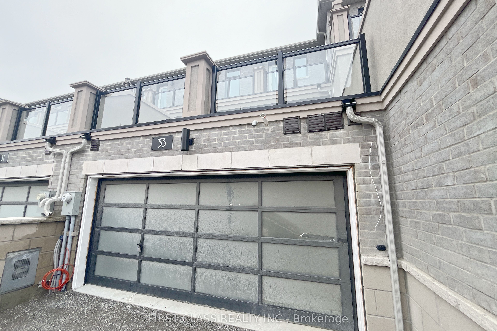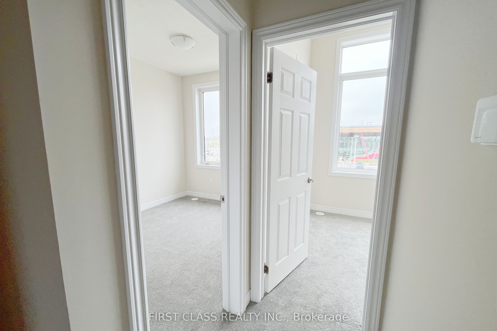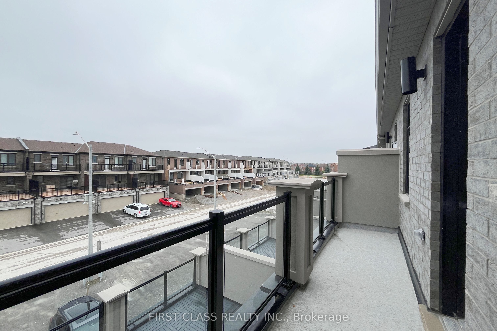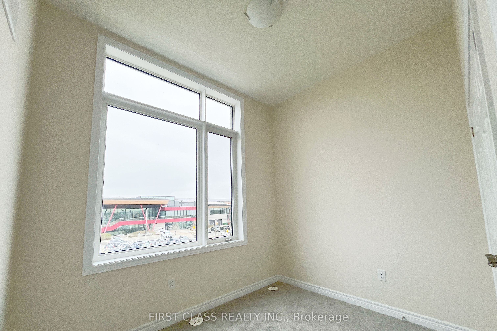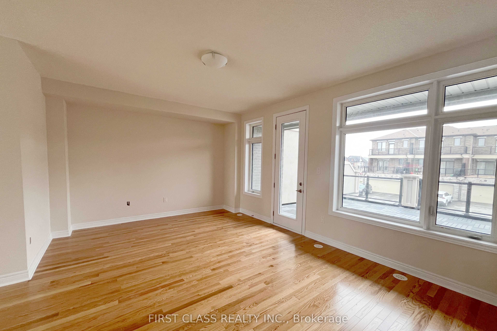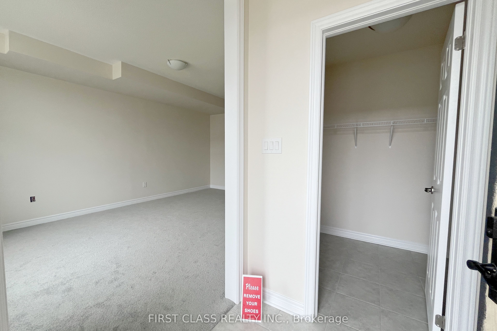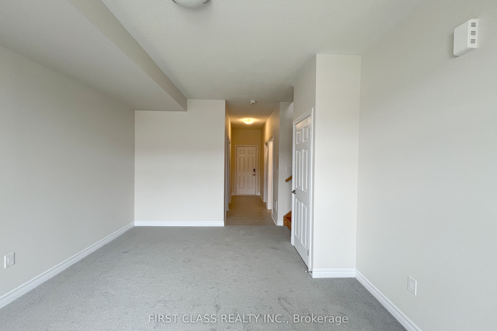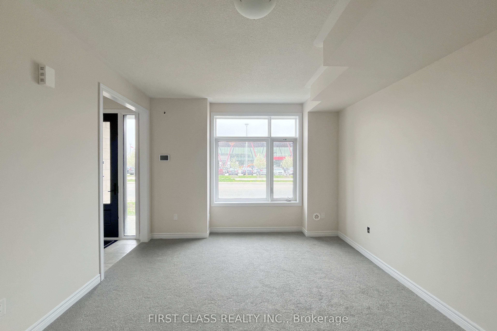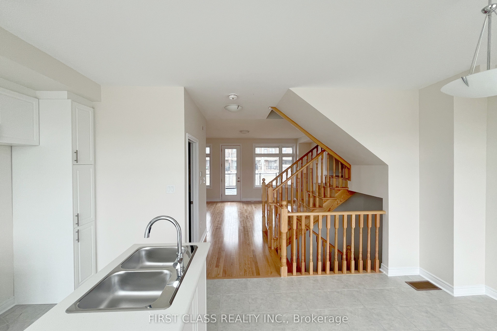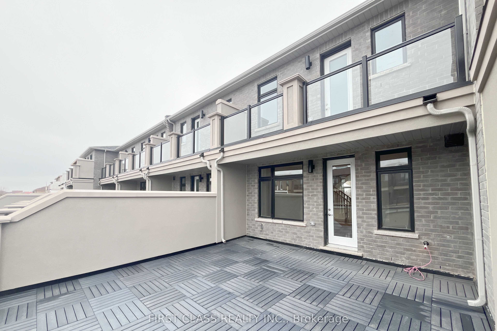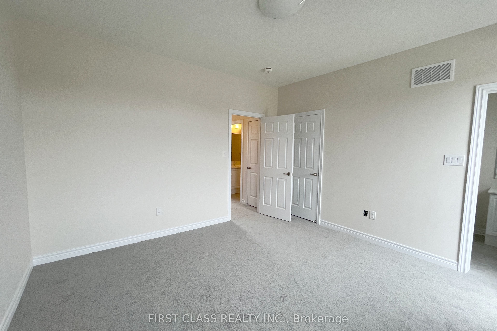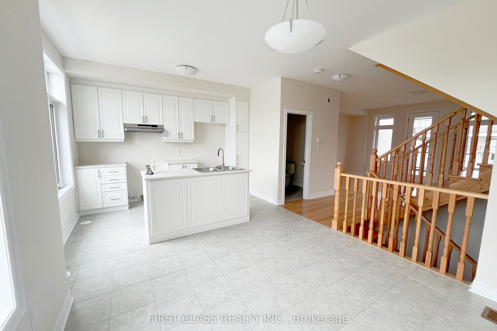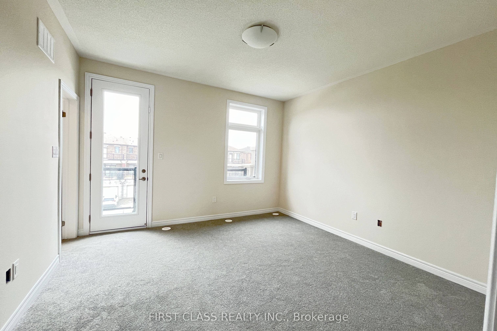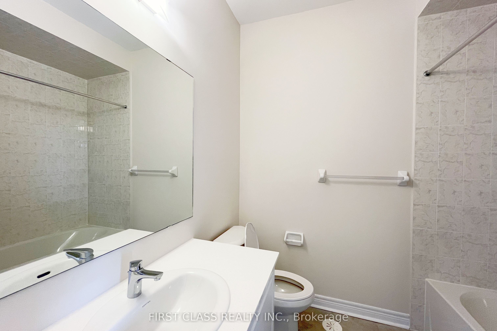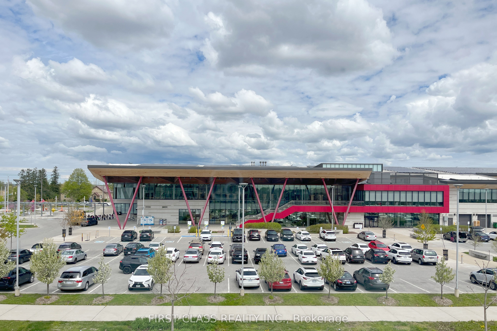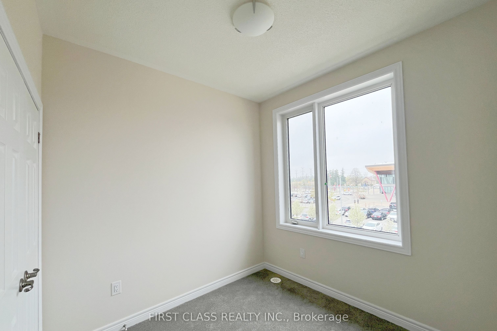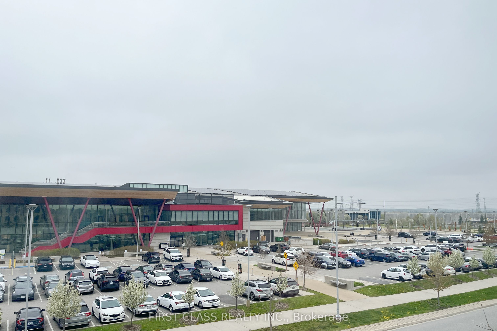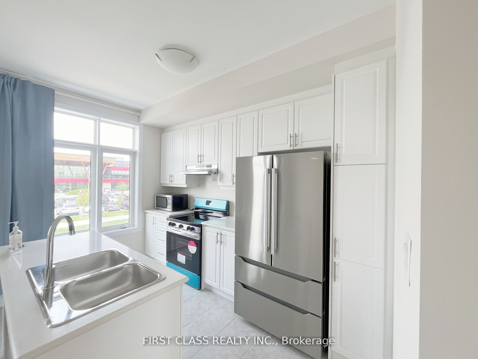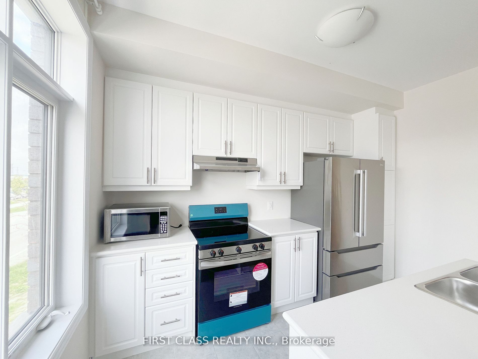
$3,600 /mo
Listed by FIRST CLASS REALTY INC.
Att/Row/Townhouse•MLS #N12183722•New
Room Details
| Room | Features | Level |
|---|---|---|
Living Room 5.8 × 3.96 m | Laminate2 Pc BathPicture Window | Second |
Dining Room 3.65 × 3.35 m | Combined w/KitchenW/O To TerraceCombined w/Kitchen | Second |
Kitchen 3.65 × 2.13 m | Combined w/DiningModern KitchenCentre Island | Second |
Primary Bedroom 4.02 × 3.96 m | W/O To Balcony3 Pc EnsuiteWalk-In Closet(s) | Third |
Bedroom 2 3.04 × 2.44 m | Double ClosetPicture Window | Third |
Bedroom 3 2.65 × 2.59 m | Double ClosetPicture Window | Third |
Client Remarks
*Only One year New *Prime location Luxury Townhome W/Unobstructed View in A Desirable And Well-Established Community, 3 Bedrooms 4 Bathrooms Double Car Garage, Huge Private Terrace w/ Upgraded Gasline. Bright & Spacious Open Concept Floor Plan With Modern Design. Large Walk-in Closet, Large Windows for each room, Modern Kitchen With Island and Brand New-Upgraded Appliances. Large Primary Bedroom W/ large balcony and Walk-In Closet, Bright and Spacious Living rooms with unobstructed Aaniin Community Centre view, Ventilation System. Steps to Aaniin Community Centre, Markville Mall & Hwy7/407. Close To Lush Parklands, Cycling Trails, and Markham's Best Schools and Shopping. Don't Miss Your Chance To Live In One Of Markham's Best Neighbourhoods. No Pets And Non-Smokers Prefer. Tenant Pays All Utilities.
About This Property
33 Mumbai Drive, Markham, L3S 3K5
Home Overview
Basic Information
Walk around the neighborhood
33 Mumbai Drive, Markham, L3S 3K5
Shally Shi
Sales Representative, Dolphin Realty Inc
English, Mandarin
Residential ResaleProperty ManagementPre Construction
 Walk Score for 33 Mumbai Drive
Walk Score for 33 Mumbai Drive

Book a Showing
Tour this home with Shally
Frequently Asked Questions
Can't find what you're looking for? Contact our support team for more information.
See the Latest Listings by Cities
1500+ home for sale in Ontario

Looking for Your Perfect Home?
Let us help you find the perfect home that matches your lifestyle
