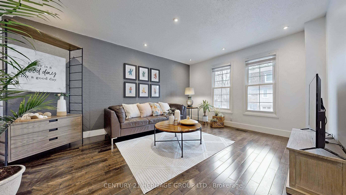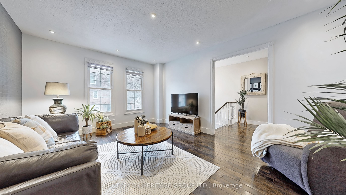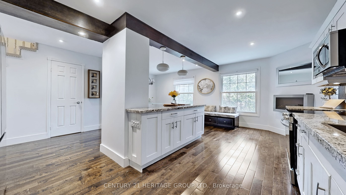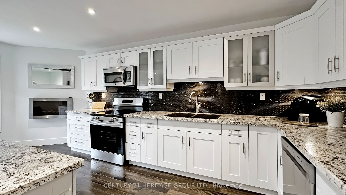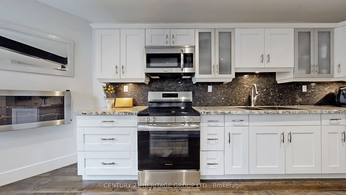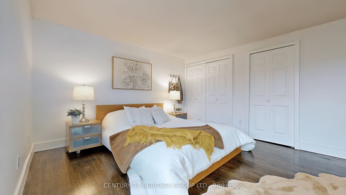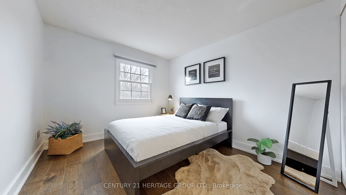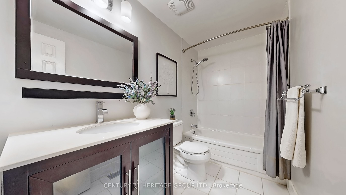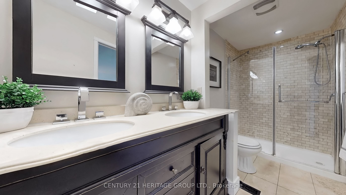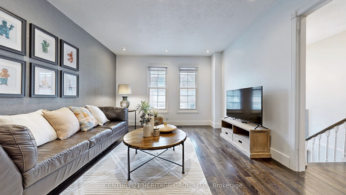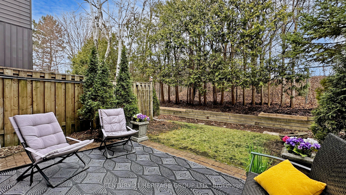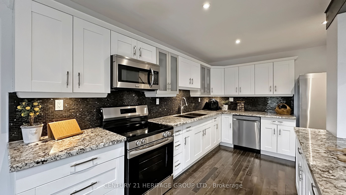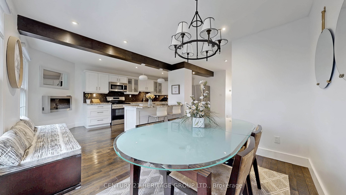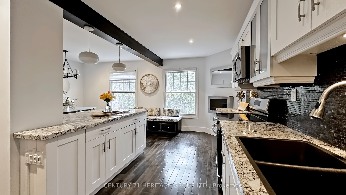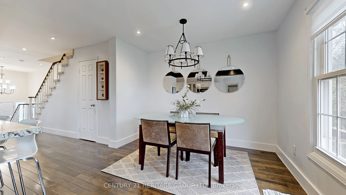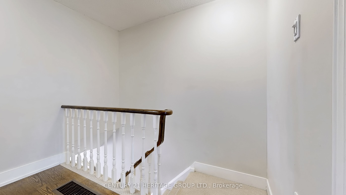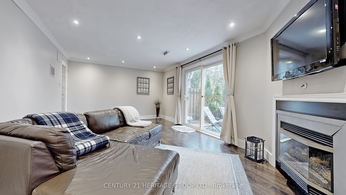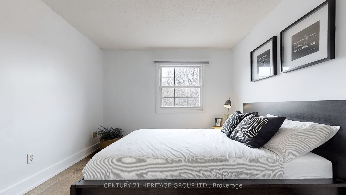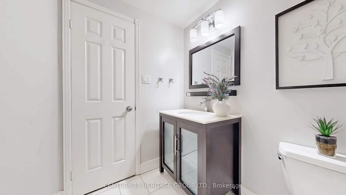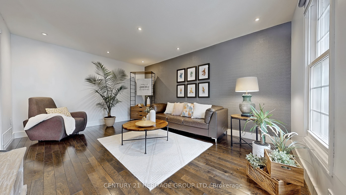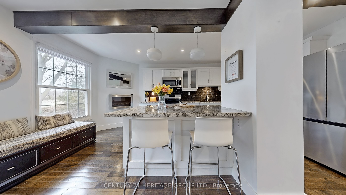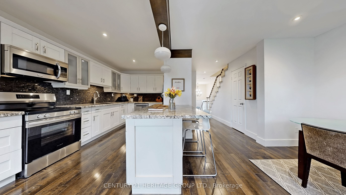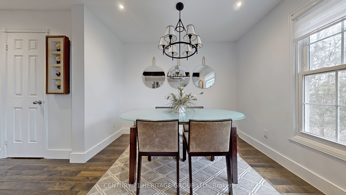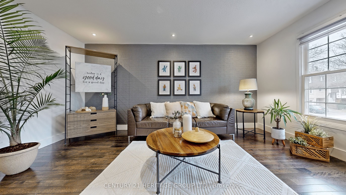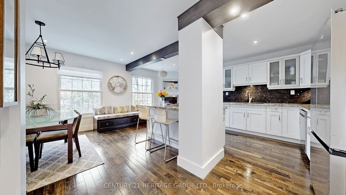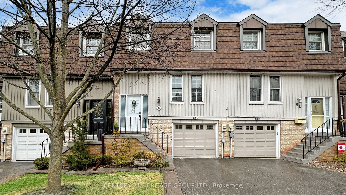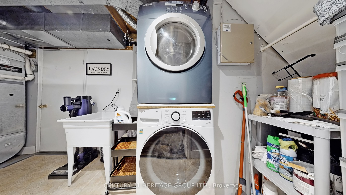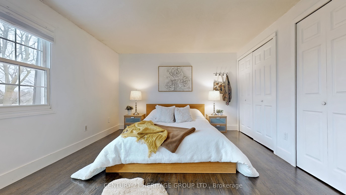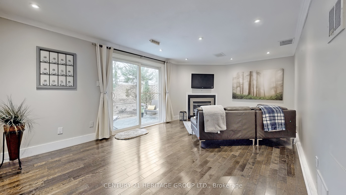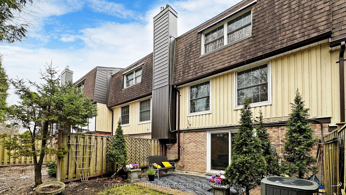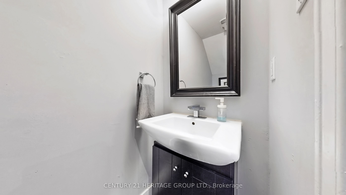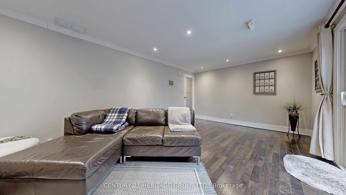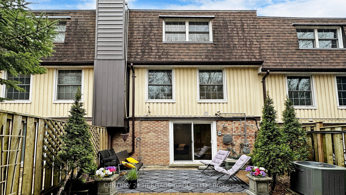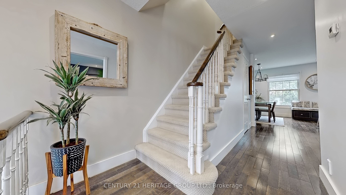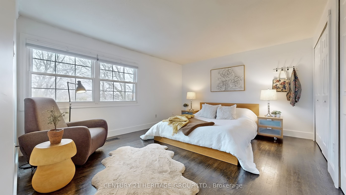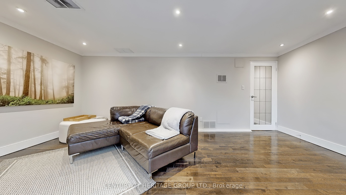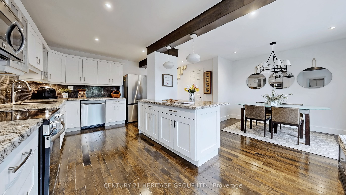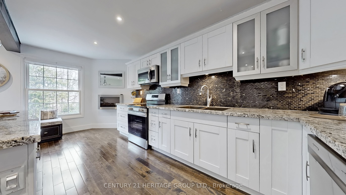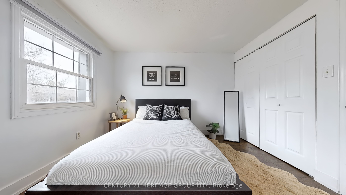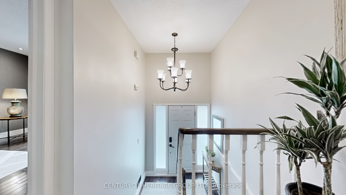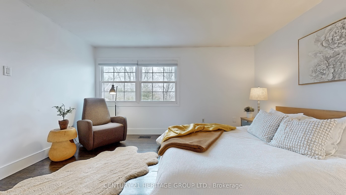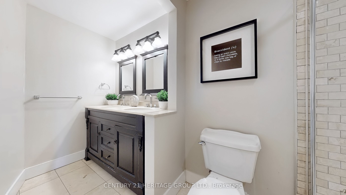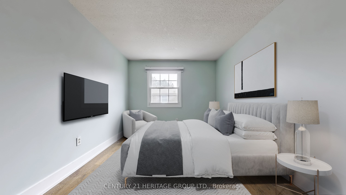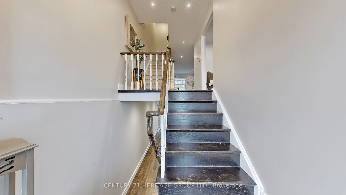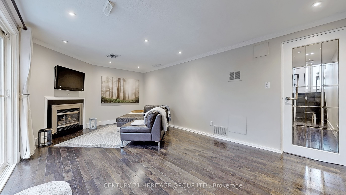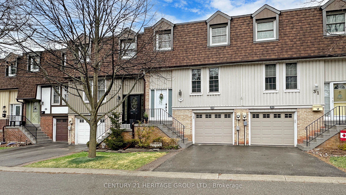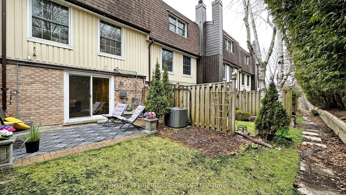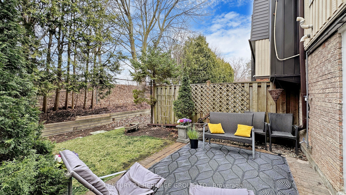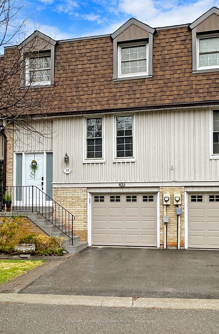
$938,000
Est. Payment
$3,583/mo*
*Based on 20% down, 4% interest, 30-year term
Listed by CENTURY 21 HERITAGE GROUP LTD.
Condo Townhouse•MLS #N12077546•New
Included in Maintenance Fee:
Common Elements
Building Insurance
Water
Parking
Price comparison with similar homes in Markham
Compared to 19 similar homes
-6.2% Lower↓
Market Avg. of (19 similar homes)
$999,646
Note * Price comparison is based on the similar properties listed in the area and may not be accurate. Consult licences real estate agent for accurate comparison
Room Details
| Room | Features | Level |
|---|---|---|
Dining Room 2.74 × 2.97 m | Open ConceptHardwood FloorOverlooks Backyard | Ground |
Living Room 4.83 × 3.63 m | Hardwood FloorSeparate RoomPot Lights | Ground |
Kitchen 3 × 5.54 m | Centre IslandGranite CountersStainless Steel Appl | Ground |
Primary Bedroom 4.17 × 3.53 m | 4 Pc EnsuiteHardwood FloorHis and Hers Closets | Second |
Bedroom 2 2.82 × 4.47 m | Double ClosetHardwood FloorB/I Shelves | Second |
Bedroom 3 3.38 × 2.84 m | Double ClosetHardwood FloorB/I Shelves | Second |
Client Remarks
Charming 3-Bedroom, 3-Bathroom Condo Townhome in Markham's Sought-After Neighbourhood Situated in one of Markham's most disrable and family-friendly communities, this 3-bedroom, 3-bathroom condo townhome offers a perfect blend of style, comfort, and convenience. Step into a spacious and inviting living room, perfect for relaxing or entertaining. This bright, well-defined space is separate from the dining area, offering a sense of privacy and comfort. Large windows fill the room with natural light, and the funcitonal layout provides flexibility for your ideal furniture arrangement. Open-concept main floor features a modern kitchen with a Centre Island and Breakfast Bar, Ideal for casual meals and entertaining. The kitchen also boasts sleek countertops, ampled cabinet, and (New Stainless Steel Appliances: Fridge, Stove, Dishwasher) making it a chef's delight. Upstairs, the primary bedroom offers a peaceful retreat with a 4-piece ensuite and His/Hers generous closets. Two additional bedrooms are pefect for family, guests, or a home office. The home benefits from a Walk/Out Basement providing additional living space with the flexibility to serve as a recreation area, home gym, Family Room or extra storage. Modern Pot Lights In Most Rooms Add Warmth And Style Throughout The Home. Enjoy low-maintenance living with condo amenities that include water, snow removal, lawn care, and exterior maintenance. Located in a well-known and highly sough-after neighbourhood, this home is just minutes from top-rated schools, parks, shopping centres, and public transit, with easy access to major highways. perfect for first-time buyers, gorwing families, or down sizers, this move-in-ready townhome offers a fantastic opportunity to own in one of Markham's most vibrant communities.
About This Property
33 Bramble Way, Markham, L3P 3V8
Home Overview
Basic Information
Amenities
Visitor Parking
Walk around the neighborhood
33 Bramble Way, Markham, L3P 3V8
Shally Shi
Sales Representative, Dolphin Realty Inc
English, Mandarin
Residential ResaleProperty ManagementPre Construction
Mortgage Information
Estimated Payment
$0 Principal and Interest
 Walk Score for 33 Bramble Way
Walk Score for 33 Bramble Way

Book a Showing
Tour this home with Shally
Frequently Asked Questions
Can't find what you're looking for? Contact our support team for more information.
See the Latest Listings by Cities
1500+ home for sale in Ontario

Looking for Your Perfect Home?
Let us help you find the perfect home that matches your lifestyle
