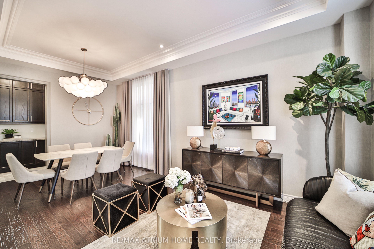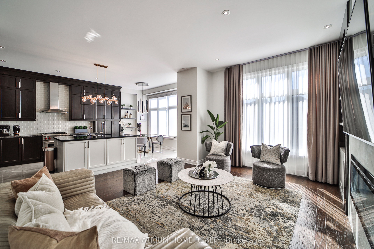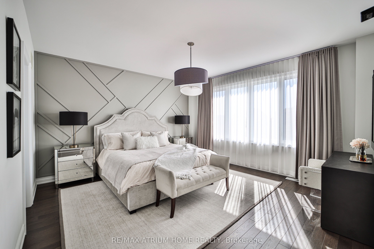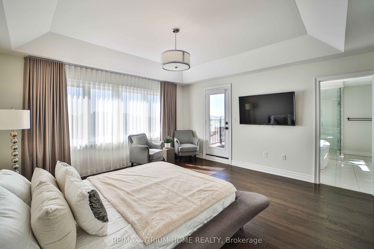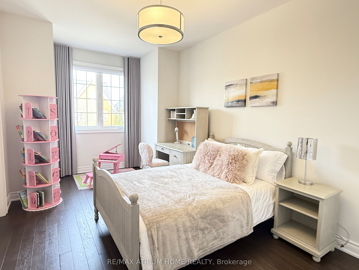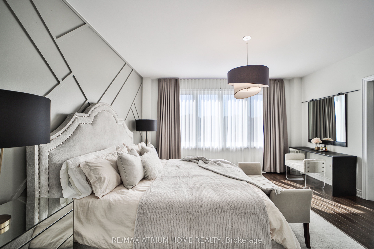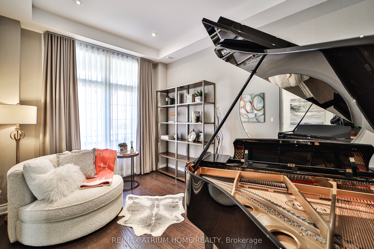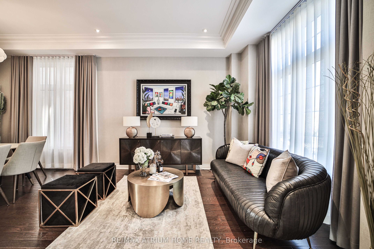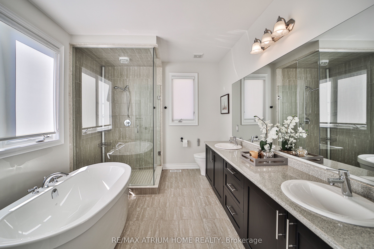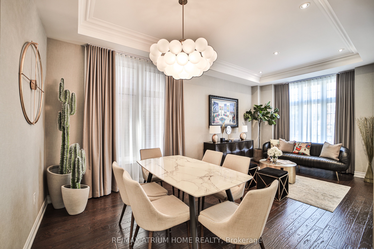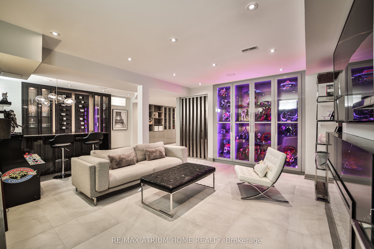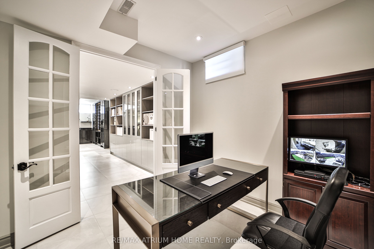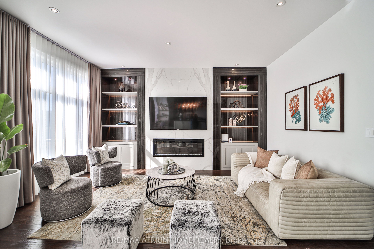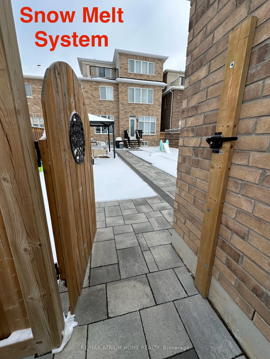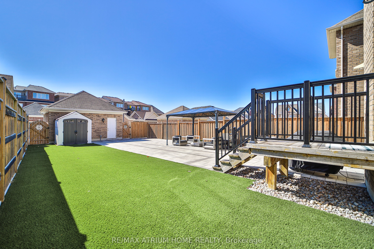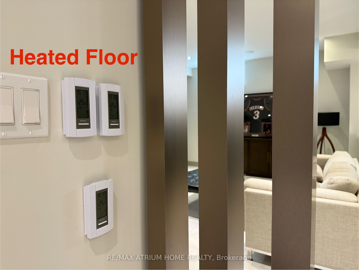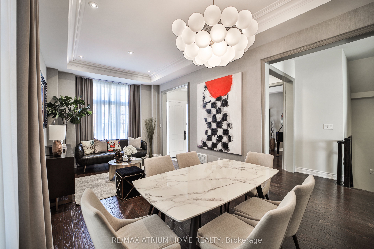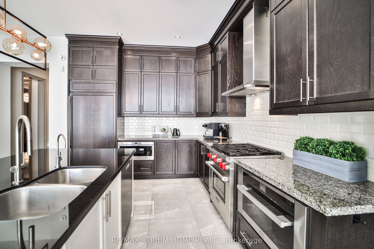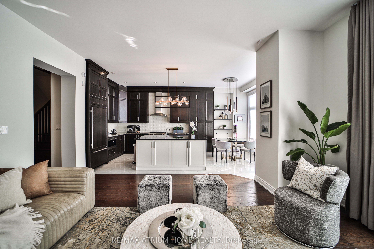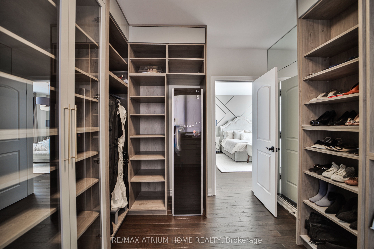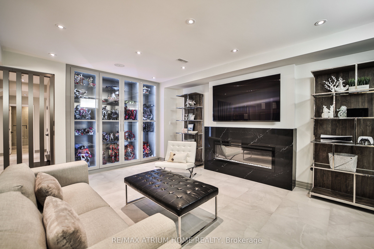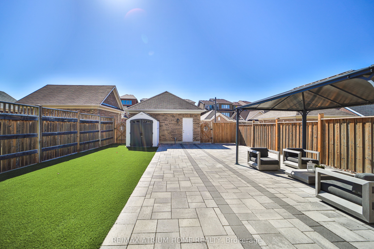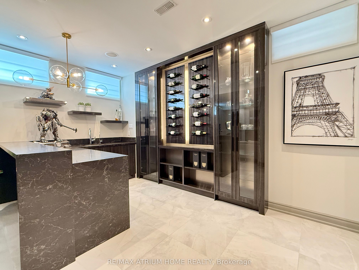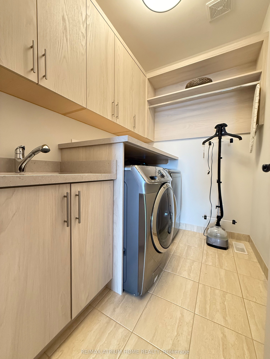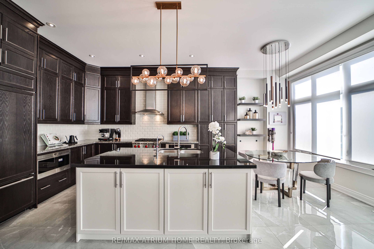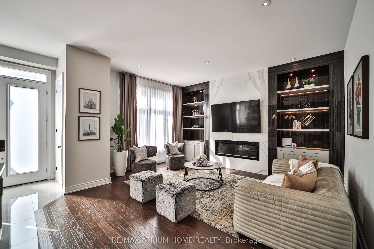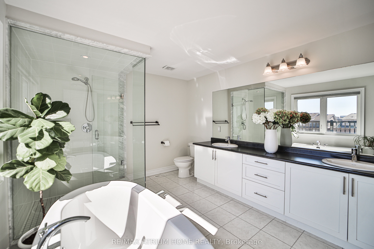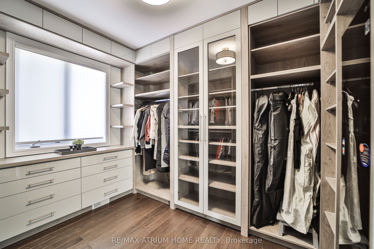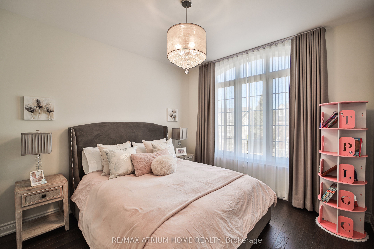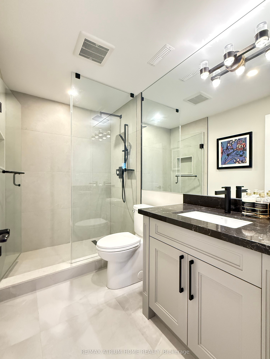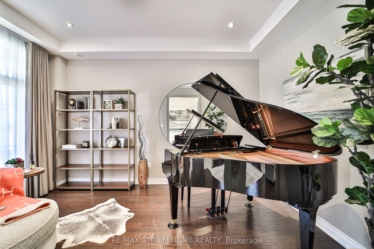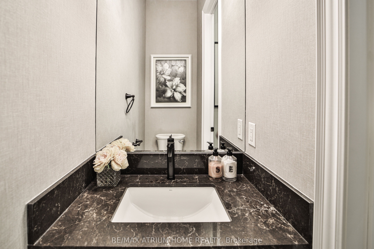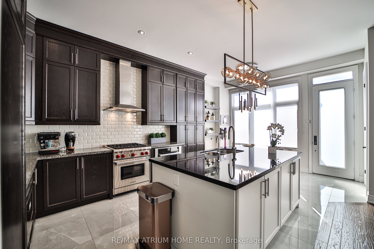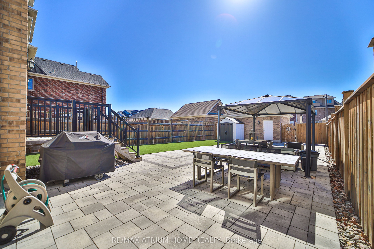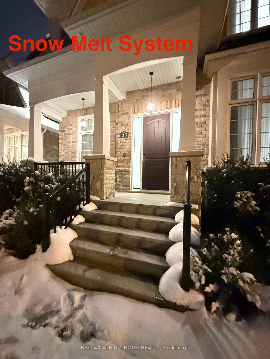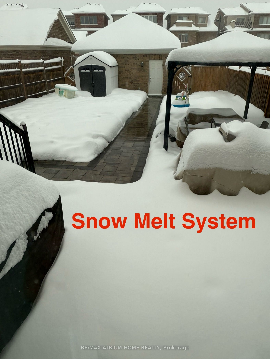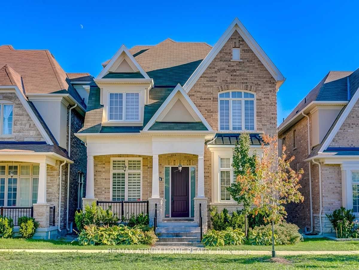
$2,068,000
Est. Payment
$7,898/mo*
*Based on 20% down, 4% interest, 30-year term
Detached•MLS #N12037116•Sold
Price comparison with similar homes in Markham
Compared to 12 similar homes
-41.3% Lower↓
Market Avg. of (12 similar homes)
$3,523,167
Note * Price comparison is based on the similar properties listed in the area and may not be accurate. Consult licences real estate agent for accurate comparison
Room Details
| Room | Features | Level |
|---|---|---|
Living Room 6.1 × 3.35 m | Hardwood FloorCoffered Ceiling(s)Combined w/Dining | Main |
Dining Room 6.1 × 3.35 m | Hardwood FloorCoffered Ceiling(s)Combined w/Living | Main |
Kitchen 4.72 × 4.06 m | Stainless Steel ApplGranite CountersTile Floor | Main |
Primary Bedroom 5.5 × 4.68 m | Hardwood Floor6 Pc EnsuiteWalk-In Closet(s) | Second |
Bedroom 3 6.3 × 3.38 m | Hardwood Floor4 Pc EnsuiteCloset | Second |
Primary Bedroom 6.08 × 4.62 m | W/O To Balcony6 Pc EnsuiteWalk-In Closet(s) | Third |
Client Remarks
Prestigious Angus Glen East Village Community! A Dream Home You Will Never Don't Want To Miss. Double Car Garage With Newly Finished Interlock, Turf, Fully Automatic Snow Melting System Of Front Porch, Stairs, Back Yard And Driveway. $$$ Of Upgrades Including 10' Ceiling On Main, 9' Ceiling On 2nd Floor & Basement. Open Concept Living & Formal Dining Rms W/ Coffered Ceiling & Crown Moulding, Custom Shoes And Clothes Walk In Closet, Luxury Open Concept 10' Ceilings Kitchen With Breakfast Area, Exceptional High End Appliances Including Wolf Stove, Wolf B/I Microwave, Sub-Zero Fridge, Miele Steam Oven. Hardwood Floor For All The Bedrooms. 2 Master B/R With 2-6Pc Oversized Ensuites, Large Custom Room Size Walk-In Closet At Primary Room. 5-Pc Ensuite In 2nd B/R & 4- Pc Ensuite In 3rd B/R. Windows Security Protection Film & Bar At The Main Floor, High Ceilings With Above Grade Windows & Heated Titles Floor At The Whole Basement, Custom Bookcase, Display Shelves, B/I Speakers, Wet Bar, Office & 4-Pc Bath, Windows Security Bar System, Cameras, 2 Fireplaces, Electric Cars Charger In The Garage & Much More!! Walking Distance To Top Rate High School Pierre Elliot Trudeau, Parking, Angus Glen Golf Course & Community Centre
About This Property
33 Angus Glen Boulevard, Markham, L6C 0X9
Home Overview
Basic Information
Walk around the neighborhood
33 Angus Glen Boulevard, Markham, L6C 0X9
Shally Shi
Sales Representative, Dolphin Realty Inc
English, Mandarin
Residential ResaleProperty ManagementPre Construction
Mortgage Information
Estimated Payment
$0 Principal and Interest
 Walk Score for 33 Angus Glen Boulevard
Walk Score for 33 Angus Glen Boulevard

Book a Showing
Tour this home with Shally
Frequently Asked Questions
Can't find what you're looking for? Contact our support team for more information.
Check out 100+ listings near this property. Listings updated daily
See the Latest Listings by Cities
1500+ home for sale in Ontario

Looking for Your Perfect Home?
Let us help you find the perfect home that matches your lifestyle
