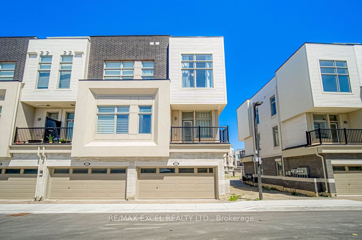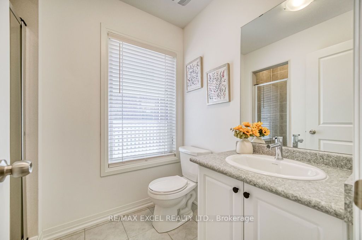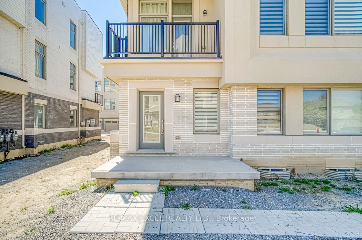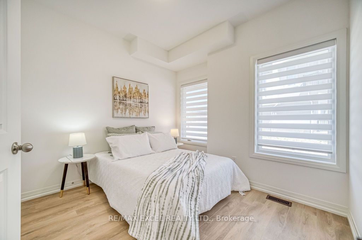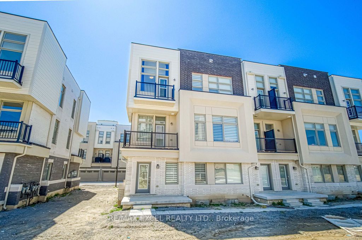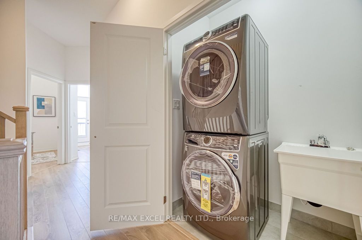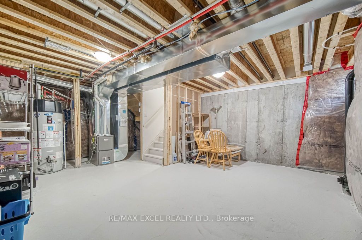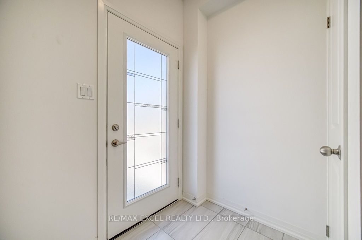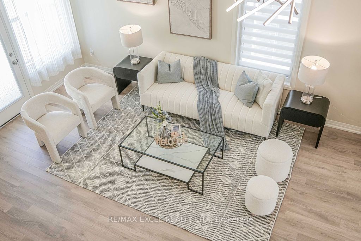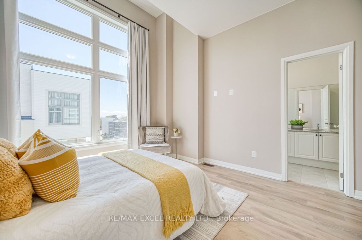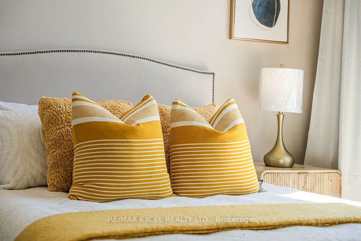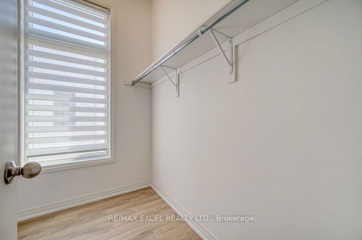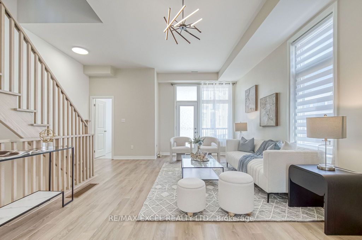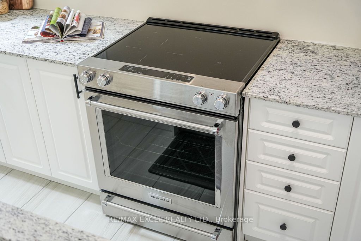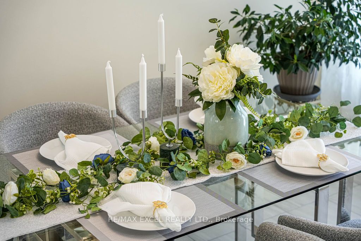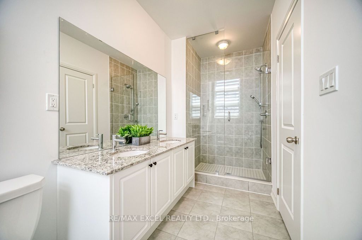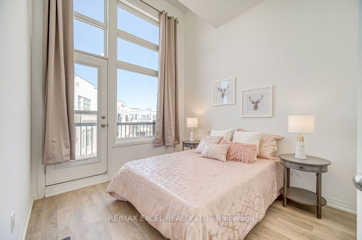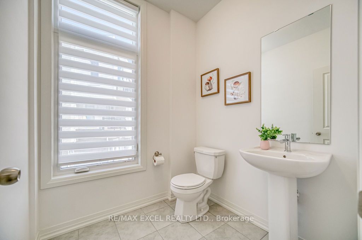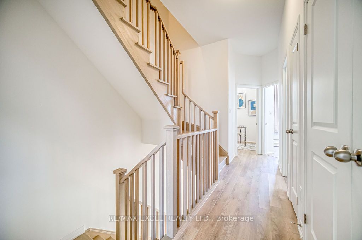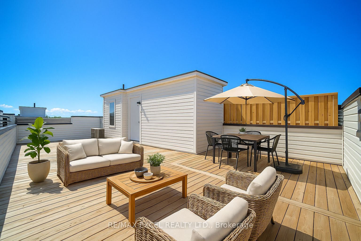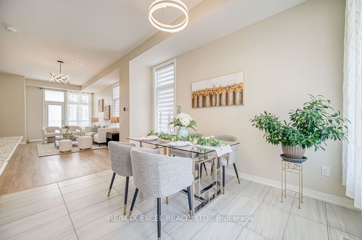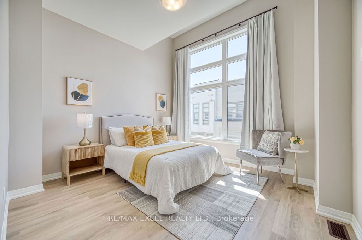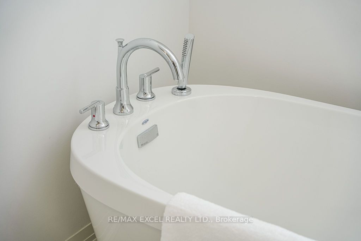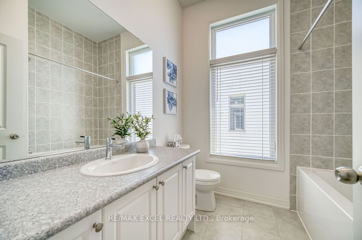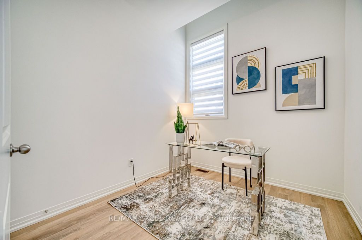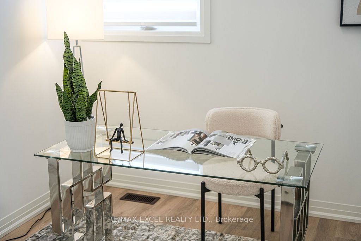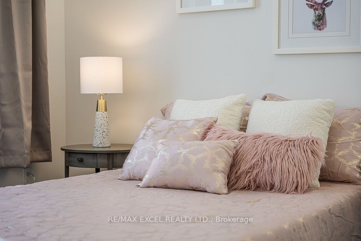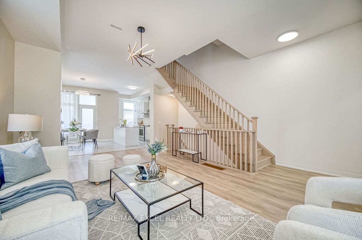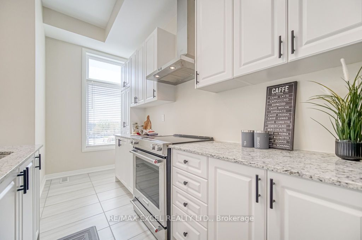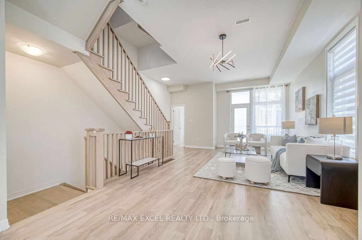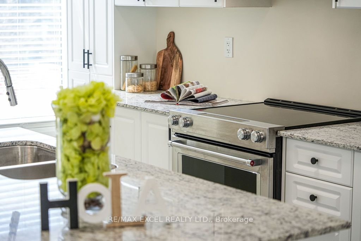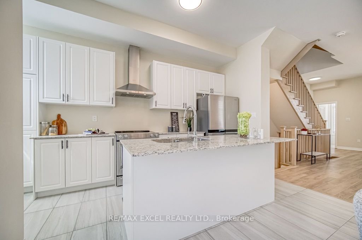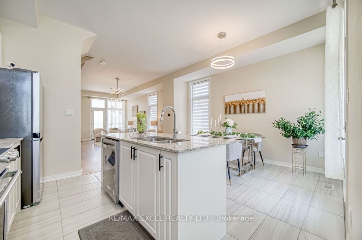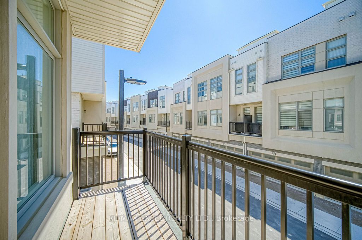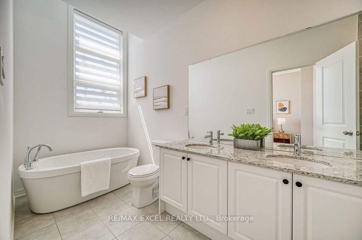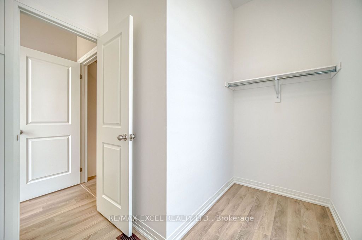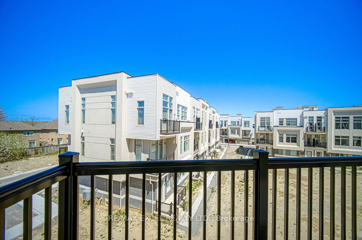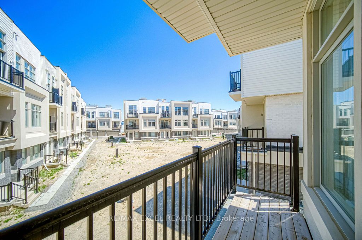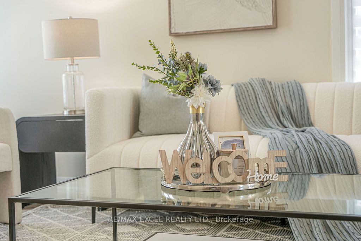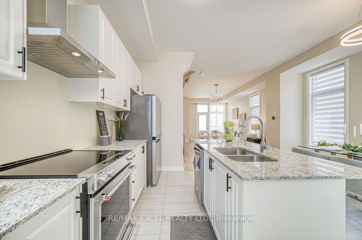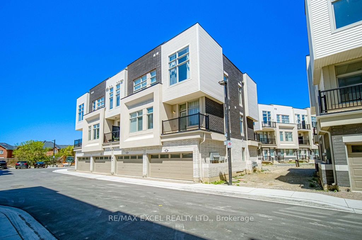
$1,498,000
Est. Payment
$5,721/mo*
*Based on 20% down, 4% interest, 30-year term
Listed by RE/MAX EXCEL REALTY LTD.
Att/Row/Townhouse•MLS #N12138705•New
Price comparison with similar homes in Markham
Compared to 53 similar homes
24.9% Higher↑
Market Avg. of (53 similar homes)
$1,199,319
Note * Price comparison is based on the similar properties listed in the area and may not be accurate. Consult licences real estate agent for accurate comparison
Room Details
| Room | Features | Level |
|---|---|---|
Bedroom 4 3.1 × 3.05 m | LaminateClosetWindow | Ground |
Kitchen 2.13 × 5 m | W/O To BalconyBreakfast BarBreakfast Area | Main |
Living Room 4.06 × 3.38 m | Combined w/DiningLaminate | Main |
Primary Bedroom 3.83 × 3.66 m | 5 Pc EnsuiteWalk-In Closet(s)Laminate | Second |
Bedroom 2 2.67 × 3.2 m | LaminateCloset | Second |
Bedroom 3 2.82 × 3.05 m | W/O To BalconyLaminate | Second |
Client Remarks
Modern Executive End-Unit Townhome In Prestigious Cachet Community! Overlooking a community park.This Stylish 4-Bedroom, 4-Bath Residence Offers Approx. 2,618 Sq Ft Of Bright, Functional Living Space. Perfect For Growing Families Or Work-From-Home Professionals. Built With Quality And Comfort In Mind, Featuring A Private 2-Car Garage And Convenient Ground-Level Bedroom With Ensuite. Ideal For In-Law Suite Or Home Office.Enjoy A Spacious, Sun-Filled Layout With Contemporary Finishes Throughout: 10-Foot Ceilings, Smooth Ceilings, Pot Lights, And Premium Hardwood Flooring. The Open-Concept Kitchen Boasts Quartz Counters, Stainless Steel Appliances, Large Center Island, And Ample Storage. Seamlessly Flowing Into A Generous Living/Dining Area With Walk-Out Balcony, Perfect For Entertaining Or Everyday Living.Retreat To The Third-Floor Primary Suite With A 5-Piece Ensuite And Walk-In Closet, Alongside Two Additional Bedrooms And A Full Bath Providing Comfort And Privacy For The Whole Family. The Rooftop Terrace Offers A Rare Outdoor Oasis With Unobstructed Views Perfect For Relaxing, Gardening, Or Hosting Summer Gatherings.Move-In Ready With Thoughtful Upgrades: Hardwood Stairs, Custom Window Treatments, Second-Floor Laundry, Central A/C, And Energy-Efficient Windows.Unbeatable Location Minutes To Hwy 404, Hwy 407, Top-Ranked Schools, Parks, Angus Glen Community Centre, T&T Supermarket, Costco, Restaurants & All Major Amenities. This Is Modern Markham Living At Its Finest!
About This Property
33 Albert Firman Lane, Markham, L6C 3B5
Home Overview
Basic Information
Walk around the neighborhood
33 Albert Firman Lane, Markham, L6C 3B5
Shally Shi
Sales Representative, Dolphin Realty Inc
English, Mandarin
Residential ResaleProperty ManagementPre Construction
Mortgage Information
Estimated Payment
$0 Principal and Interest
 Walk Score for 33 Albert Firman Lane
Walk Score for 33 Albert Firman Lane

Book a Showing
Tour this home with Shally
Frequently Asked Questions
Can't find what you're looking for? Contact our support team for more information.
See the Latest Listings by Cities
1500+ home for sale in Ontario

Looking for Your Perfect Home?
Let us help you find the perfect home that matches your lifestyle
