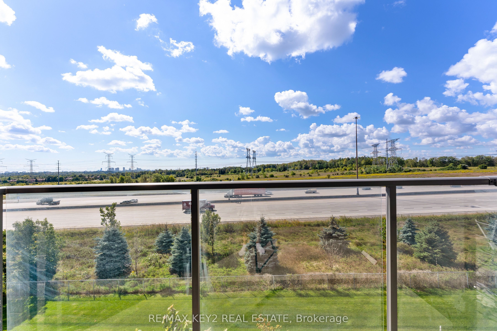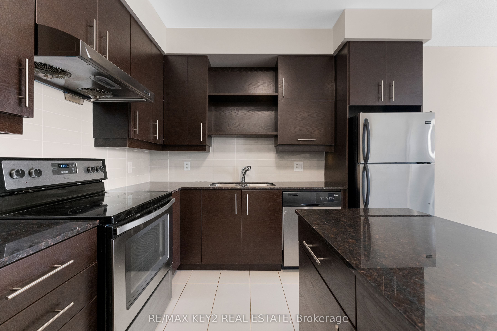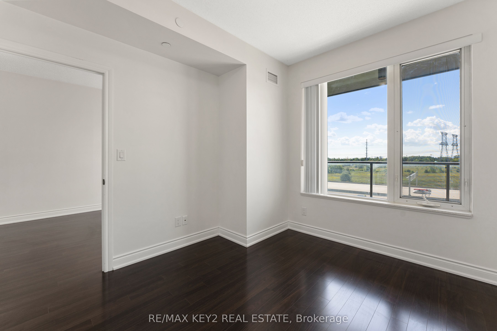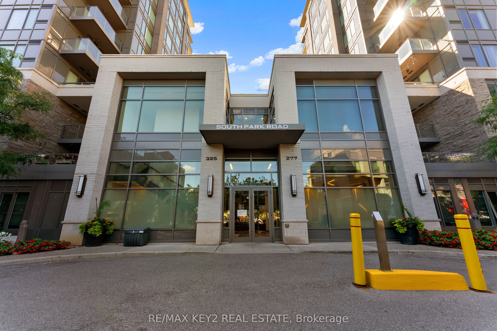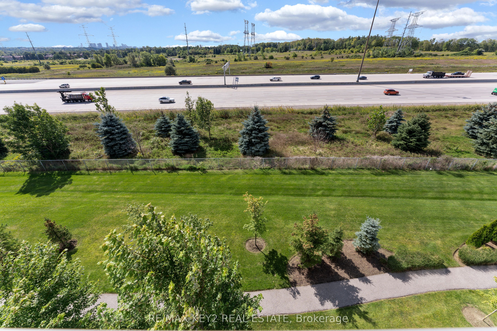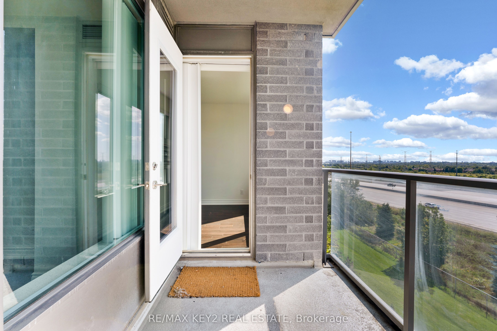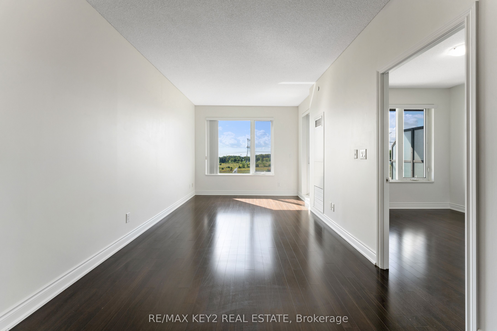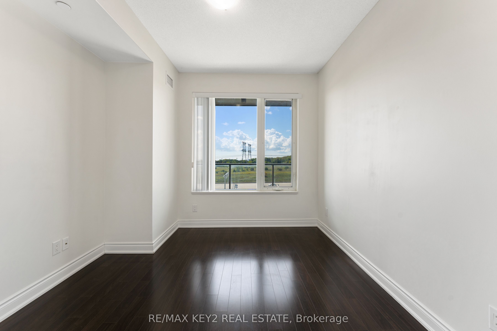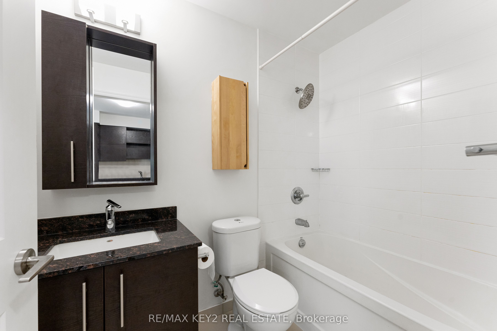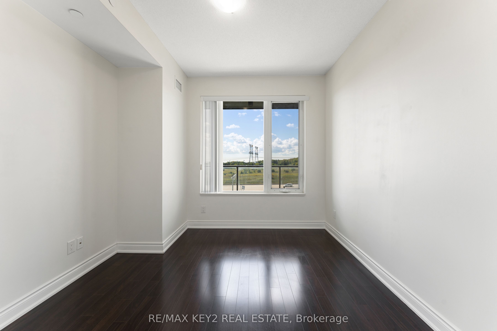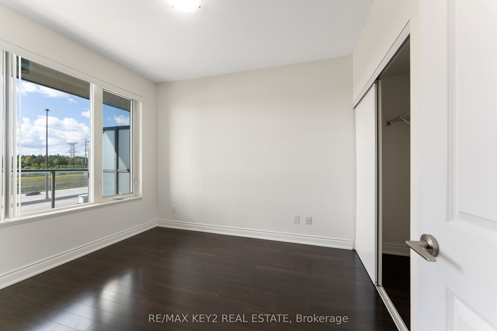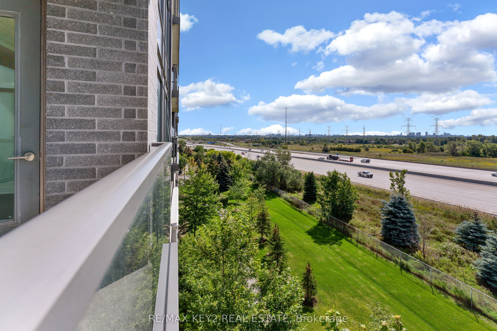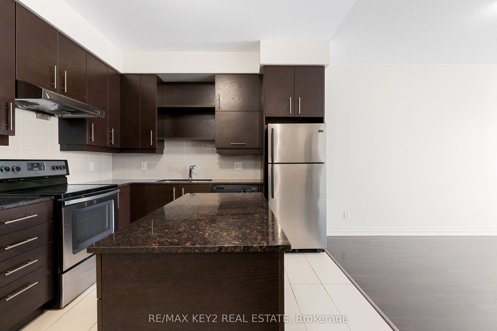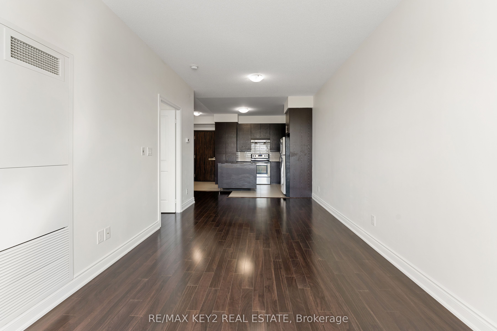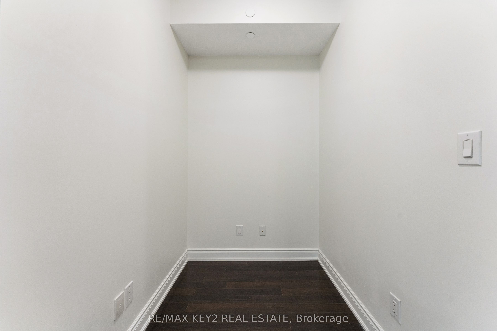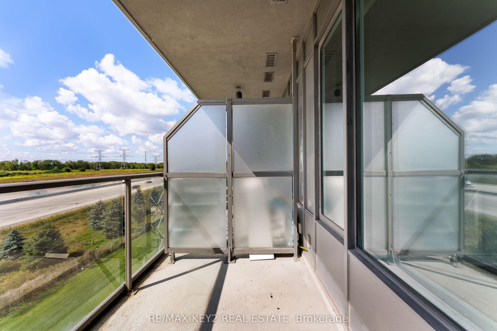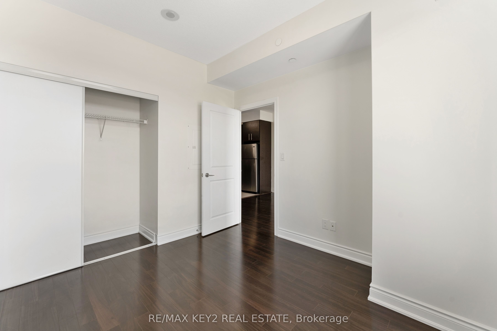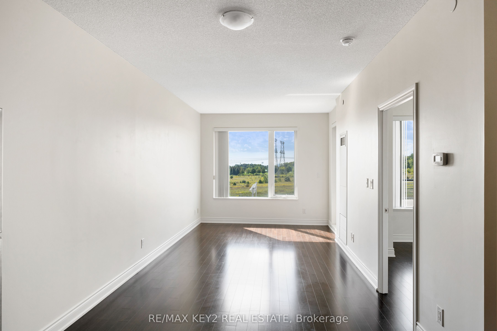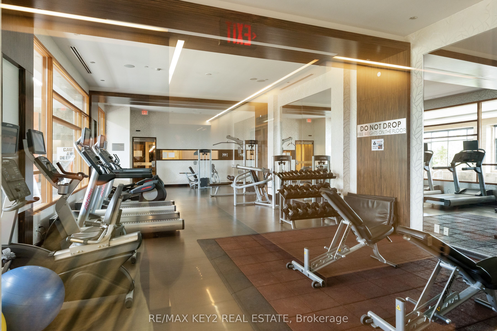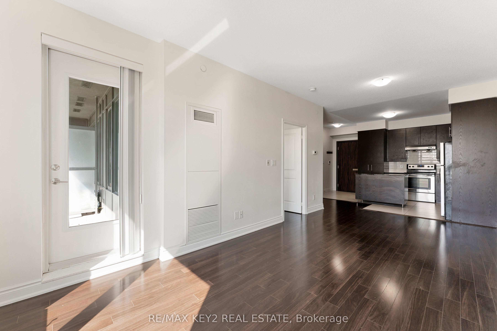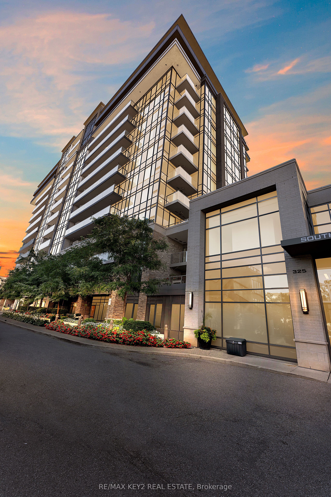
$2,400 /mo
Listed by RE/MAX KEY2 REAL ESTATE
Condo Apartment•MLS #N12168691•New
Room Details
| Room | Features | Level |
|---|---|---|
Living Room 6.5 × 3.15 m | LaminateCombined w/DiningW/O To Balcony | Ground |
Dining Room 6.5 × 3.15 m | LaminateCombined w/LivingOpen Concept | Ground |
Kitchen 3.12 × 3 m | Ceramic FloorStainless Steel ApplGranite Counters | Ground |
Primary Bedroom 3.55 × 2.7 m | LaminateCloset | Ground |
Client Remarks
Spacious 1 Bedroom + Den At The Sought-After "Eden Park 2" | Sun-Filled Open Concept Layout | 9 Ft Ceilings | Quality Laminate Flooring | Granite Countertop | Upgraded Backsplash | Amenities Include Indoor Pool, Library, Exercise Room, Party Room, Guest Suites, Media Room | Perfectly Located In The Border Of Thornhill-Markham | Close To Shopping, Hwy 7, 404, 407, Public Transportation & Amenities!
About This Property
325 South Park Road, Markham, L3T 0B8
Home Overview
Basic Information
Walk around the neighborhood
325 South Park Road, Markham, L3T 0B8
Shally Shi
Sales Representative, Dolphin Realty Inc
English, Mandarin
Residential ResaleProperty ManagementPre Construction
 Walk Score for 325 South Park Road
Walk Score for 325 South Park Road

Book a Showing
Tour this home with Shally
Frequently Asked Questions
Can't find what you're looking for? Contact our support team for more information.
See the Latest Listings by Cities
1500+ home for sale in Ontario

Looking for Your Perfect Home?
Let us help you find the perfect home that matches your lifestyle
