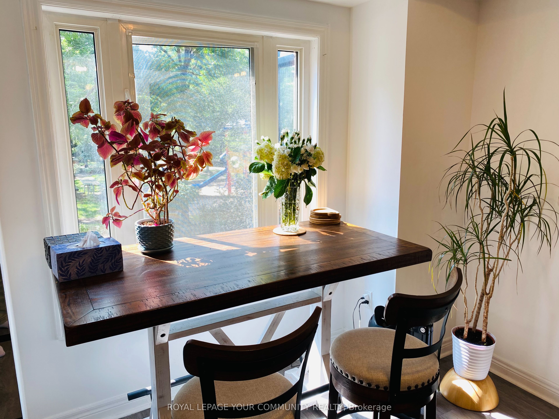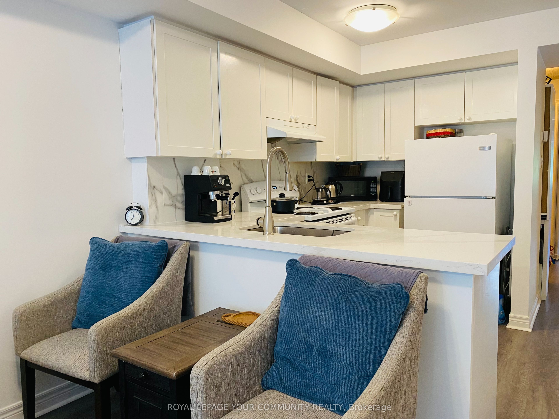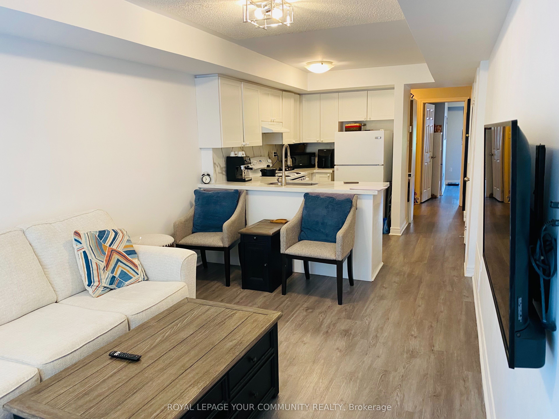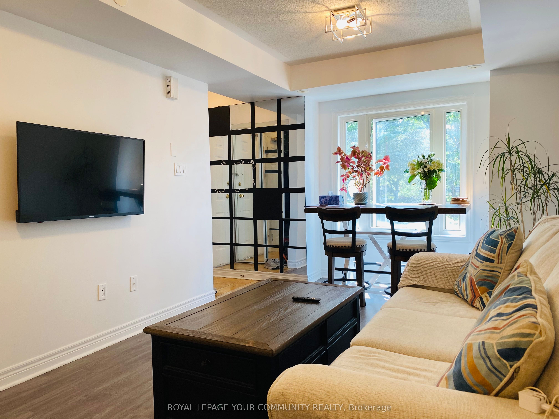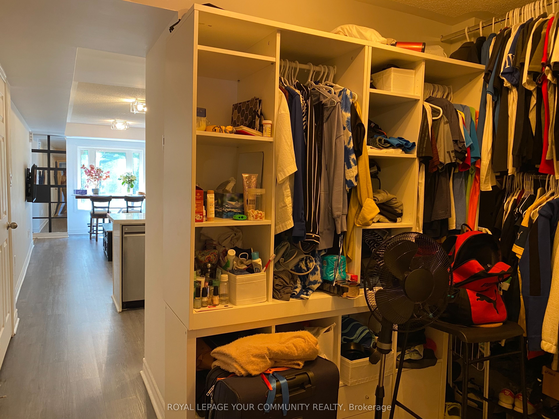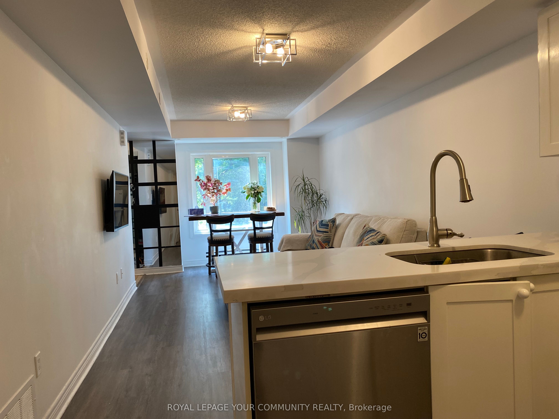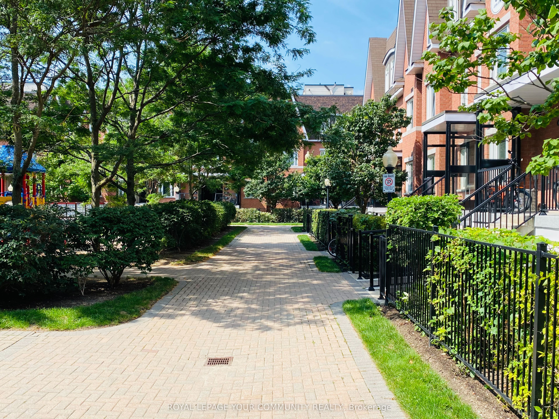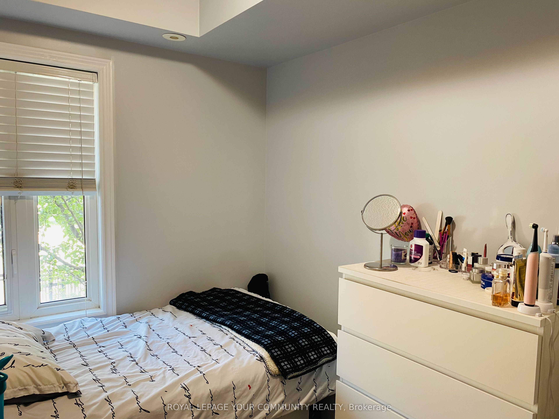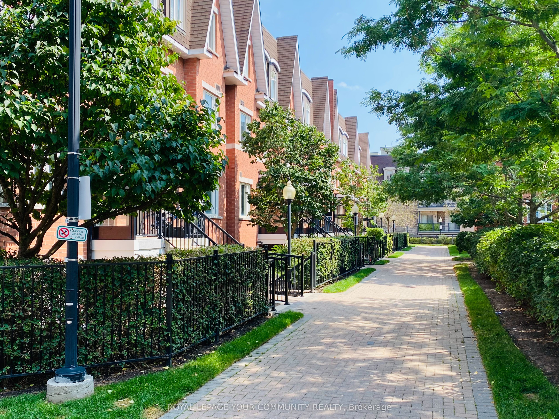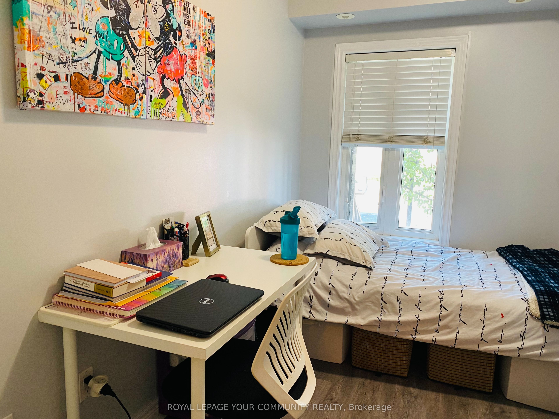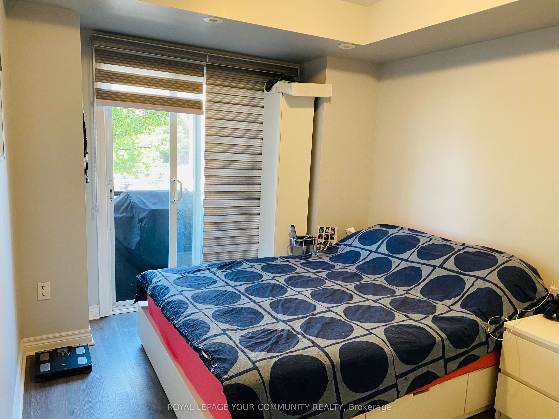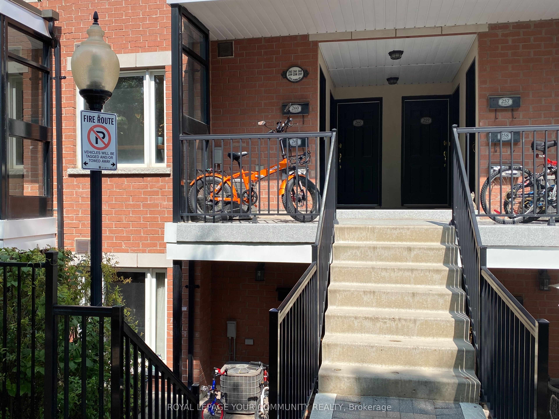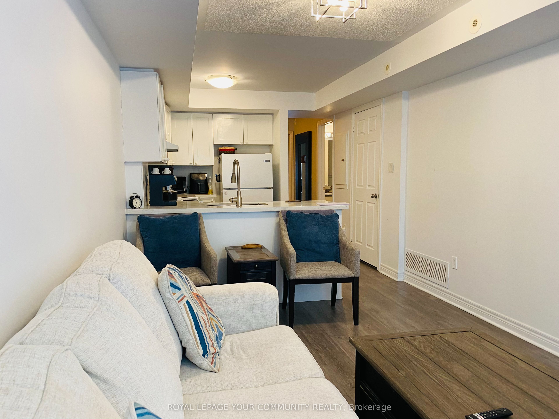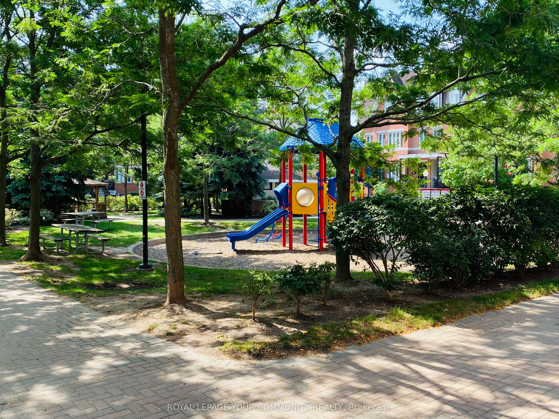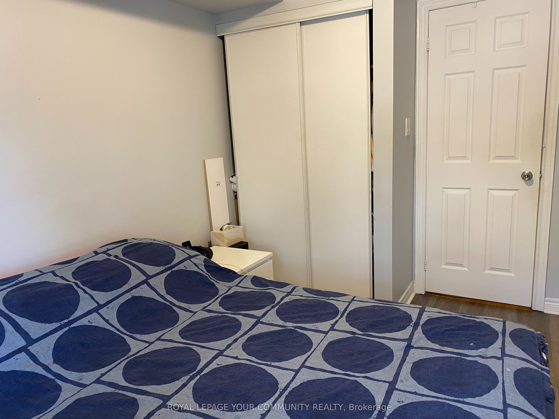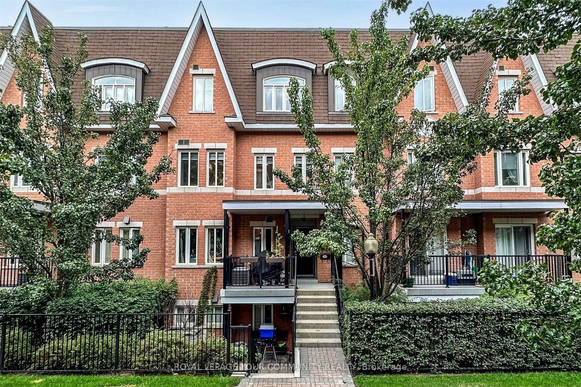
$2,800 /mo
Listed by ROYAL LEPAGE YOUR COMMUNITY REALTY
Condo Townhouse•MLS #N12025004•New
Room Details
| Room | Features | Level |
|---|---|---|
Living Room 3 × 2.7 m | Overlooks ParkCombined w/DiningLarge Window | Main |
Dining Room 3 × 2.7 m | Combined w/KitchenCombined w/LivingLaminate | Main |
Kitchen 2.94 × 2.7 m | Quartz CounterOverlooks DiningOpen Concept | Main |
Primary Bedroom 4.25 × 2.8 m | W/O To BalconyLarge Window4 Pc Ensuite | Main |
Bedroom 2 3.8 × 2.26 m | Carpet FreeLarge WindowCloset | Main |
Client Remarks
Spectacular Prime Location At Bayview & John. Rarely Found Ground Level Two (2) Bedroom + Den Townhouse with Two (2) Full Bathroom. Almost 800 Sqft (795 Sqft). Master Bedroom With Four (4) Pc Ensuite. Spacious Open Concept Living & Dining Area With Park View From The Living Room. Very Bright With No Stairs. Laminate Floor Throughout. Steps Away From Food Basics, Thornhill Square Mall, Library, Community Centre, Restaurant, Public Transit, Schools, Clinics, & Many More Amenities. Short Term Lease Would Be Acceptable & Negotiobale. Fully Furnished Unit is Available With $200.
About This Property
316 John Street, Markham, L3T 0A7
Home Overview
Basic Information
Walk around the neighborhood
316 John Street, Markham, L3T 0A7
Shally Shi
Sales Representative, Dolphin Realty Inc
English, Mandarin
Residential ResaleProperty ManagementPre Construction
 Walk Score for 316 John Street
Walk Score for 316 John Street

Book a Showing
Tour this home with Shally
Frequently Asked Questions
Can't find what you're looking for? Contact our support team for more information.
Check out 100+ listings near this property. Listings updated daily
See the Latest Listings by Cities
1500+ home for sale in Ontario

Looking for Your Perfect Home?
Let us help you find the perfect home that matches your lifestyle
