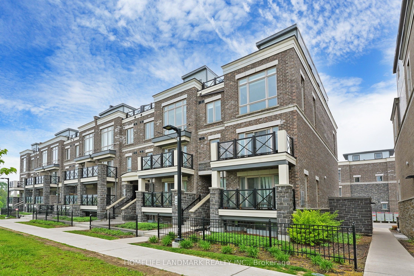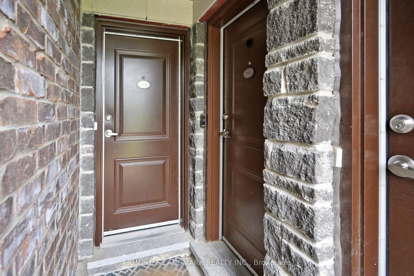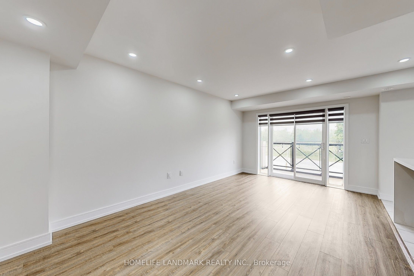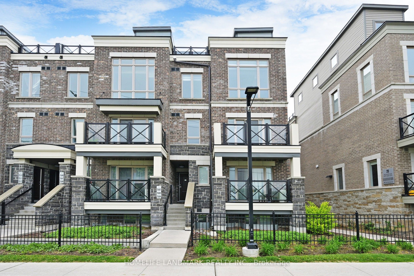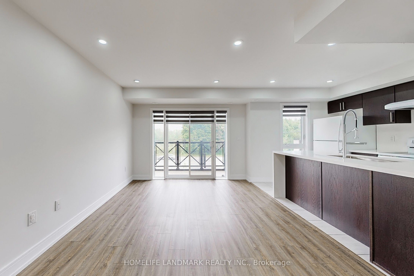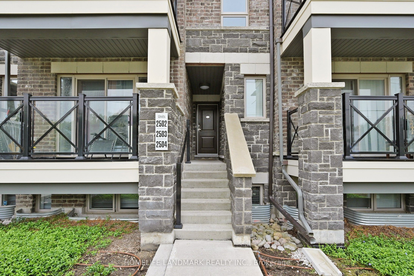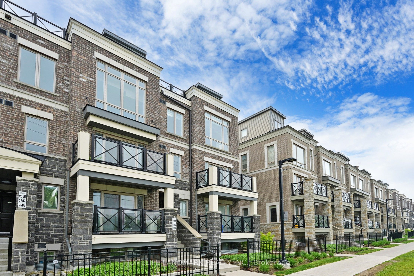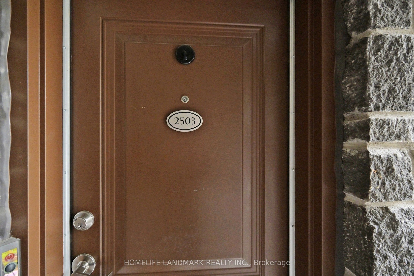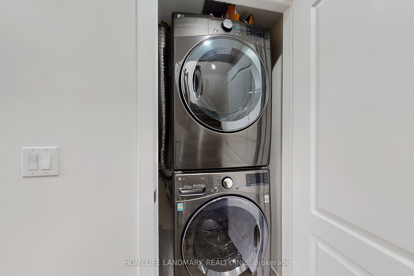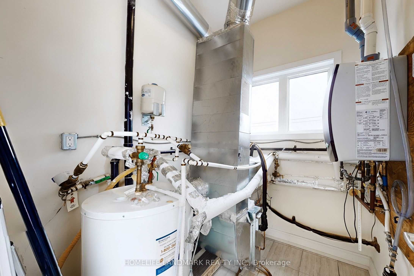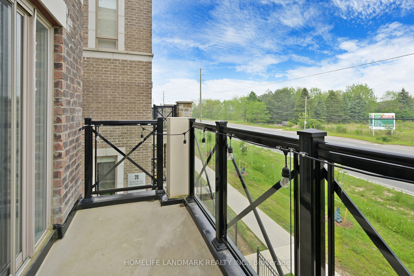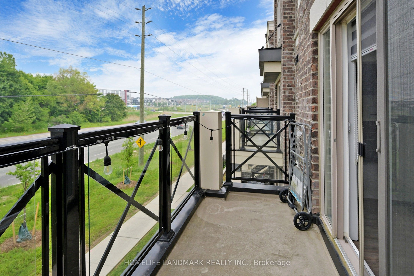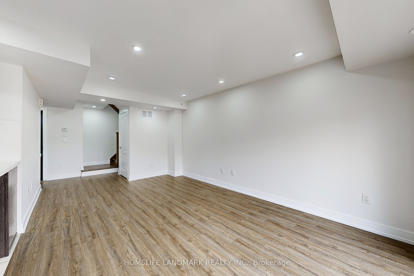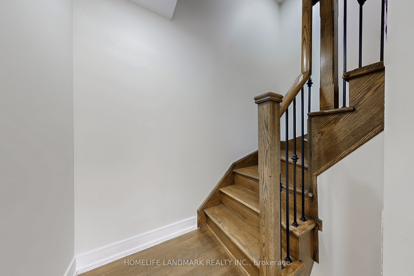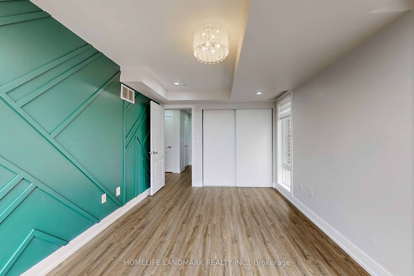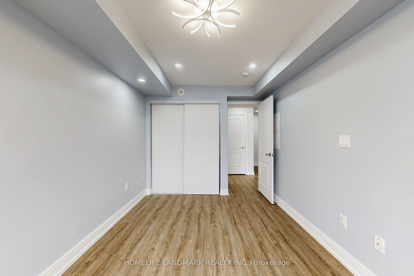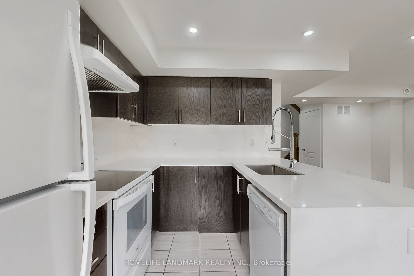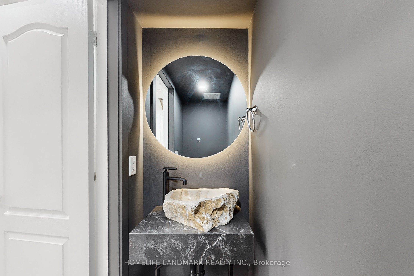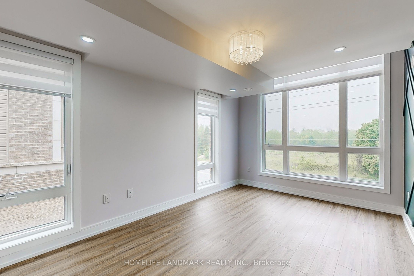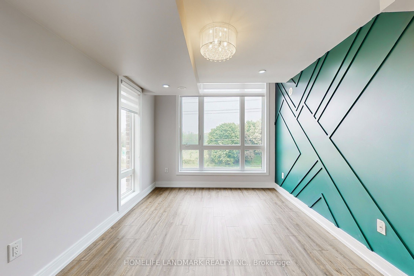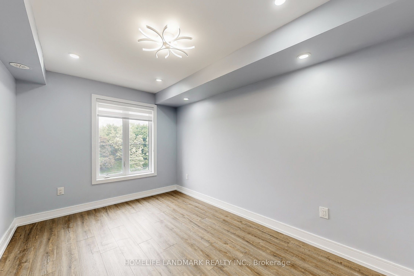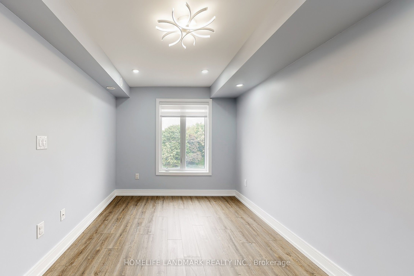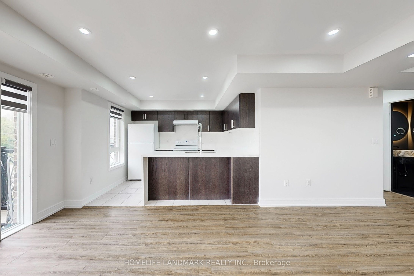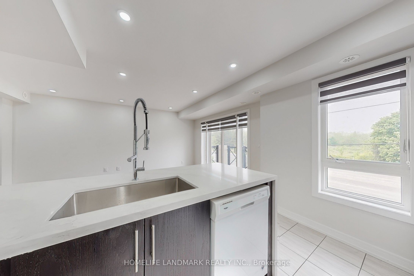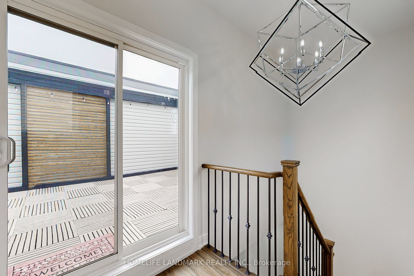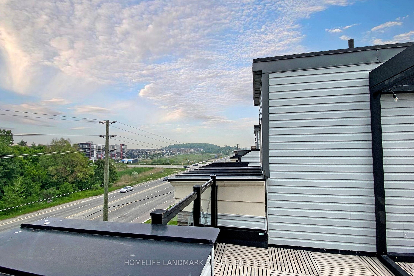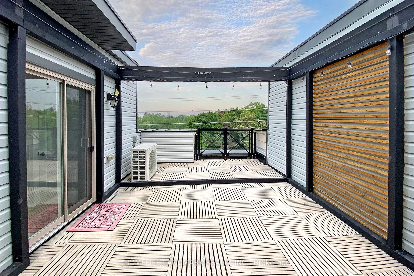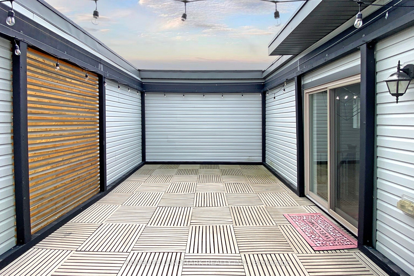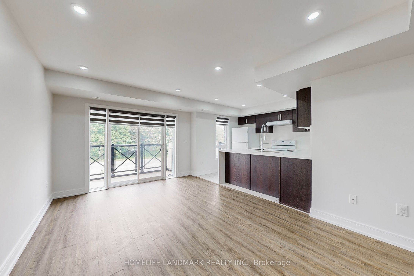
$699,000
Est. Payment
$2,670/mo*
*Based on 20% down, 4% interest, 30-year term
Listed by HOMELIFE LANDMARK REALTY INC.
Condo Townhouse•MLS #N12197429•New
Included in Maintenance Fee:
Common Elements
Parking
Building Insurance
Price comparison with similar homes in Markham
Compared to 18 similar homes
0.0% Higher↑
Market Avg. of (18 similar homes)
$698,910
Note * Price comparison is based on the similar properties listed in the area and may not be accurate. Consult licences real estate agent for accurate comparison
Room Details
| Room | Features | Level |
|---|---|---|
Living Room 5.53 × 3.37 m | LaminateOpen ConceptCombined w/Dining | Second |
Dining Room 5.53 × 3.37 m | LaminateW/O To Balcony | Second |
Kitchen 2.46 × 3.3 m | Open ConceptTile FloorB/I Dishwasher | Second |
Primary Bedroom 4.54 × 2.98 m | LaminateLarge Closet | Third |
Bedroom 2 2.69 × 3.96 m | LaminateLarge Closet | Third |
Client Remarks
Experience elevated living in this stunning, upgraded stacked end townhome, expertly crafted for both sophistication and everyday comfort. Encompassing 1,190 sq. ft., this residence showcases premium finishes, smart home features, and tranquil outdoor spaces perfect for those who value quality and style!!! The chef-inspired kitchen boasts a luxurious quartz countertop with a matching backsplash and waterfall edge, complemented by a deep single-basin sink!!! Throughout the home, you'll find durable vinyl plank flooring, smart double ring pot lights with customizable day/night settings, and sleek zebra blinds that add a modern flair.!!! Additional upgrades include elegant baseboards, refined shoe molding, and freshly painted interiors, ensuring a truly move-in ready experience!!! Refer to upgrade list for the full upgrade details!!! Convenience meets design with a smart LG washer and dryer, a custom accent wall, and an upgraded chandelier paired with designer pot lights!!! The main bathroom features a contemporary quartz vanity and a frameless LED lighted mirror for a touch of modern luxury!!! Step outside to your private terrace, set on a premium lot backing onto peaceful forestry views!!! The built-in pergola canopy(as is) with patio lights creates an inviting space for relaxing or entertaining!!! Surrounded by lush greenery and open space, this home offers the perfect blend of urban accessibility and natural tranquility!!! Discover the perfect harmony of style, comfort, and convenience in this exceptional town home your upscale sanctuary awaits!!! Walking Distance to Cornell Community Centre, Markham/Stouffville Hospital & VIVA/GO Bus Terminal, Cornell Community Parks, Skate Parks, Baseball Diamonds, Soccer Field & Dog Parks. Mins to Hwy 7, 407, Walmart, Major banks, Markville Mall And Rouge Park Public School, Supermarkets & Restaurants and much more!!!
About This Property
30 Westmeath Lane, Markham, L6B 1N5
Home Overview
Basic Information
Amenities
Bike Storage
BBQs Allowed
Walk around the neighborhood
30 Westmeath Lane, Markham, L6B 1N5
Shally Shi
Sales Representative, Dolphin Realty Inc
English, Mandarin
Residential ResaleProperty ManagementPre Construction
Mortgage Information
Estimated Payment
$0 Principal and Interest
 Walk Score for 30 Westmeath Lane
Walk Score for 30 Westmeath Lane

Book a Showing
Tour this home with Shally
Frequently Asked Questions
Can't find what you're looking for? Contact our support team for more information.
See the Latest Listings by Cities
1500+ home for sale in Ontario

Looking for Your Perfect Home?
Let us help you find the perfect home that matches your lifestyle
