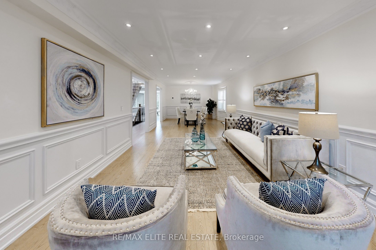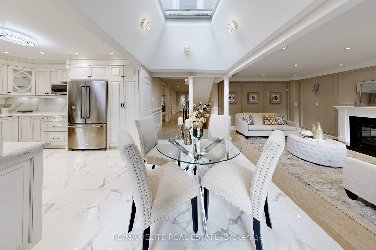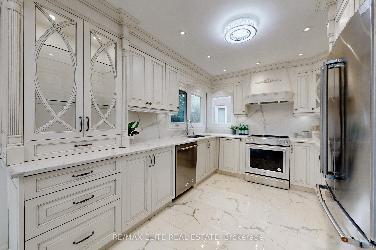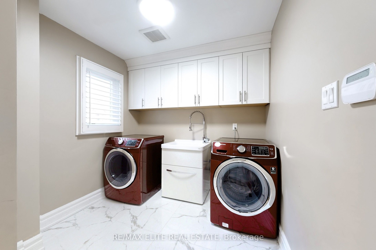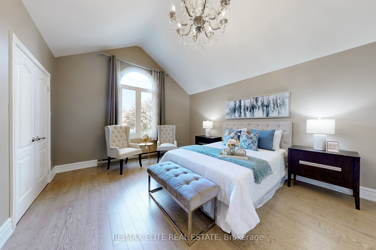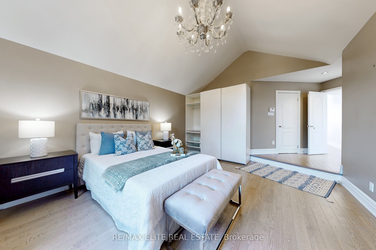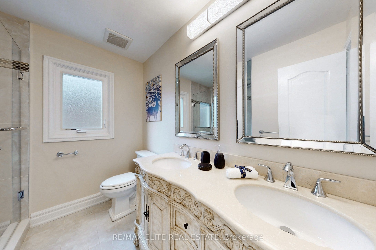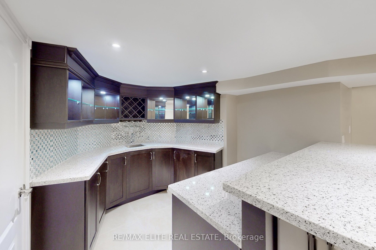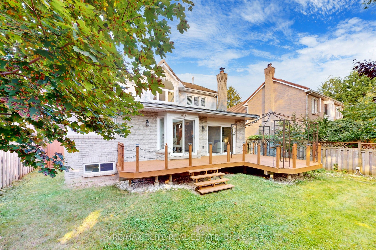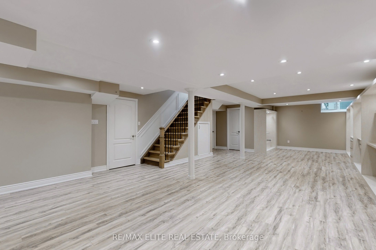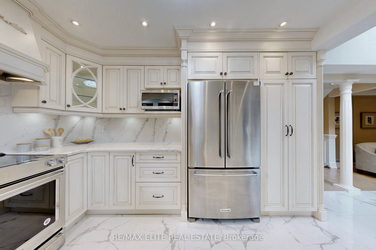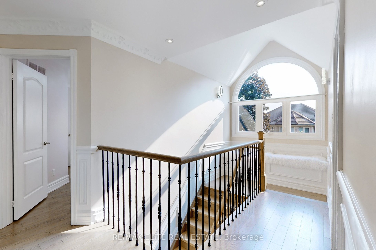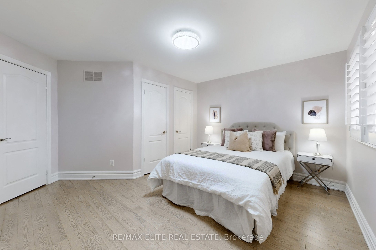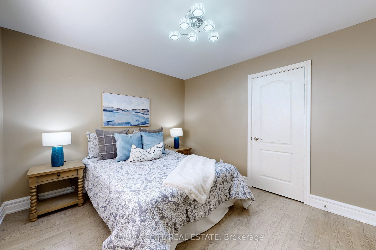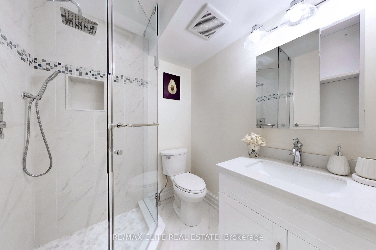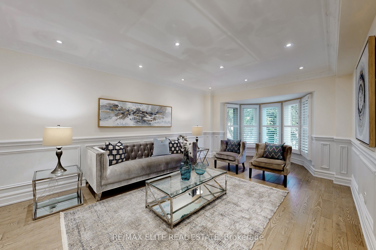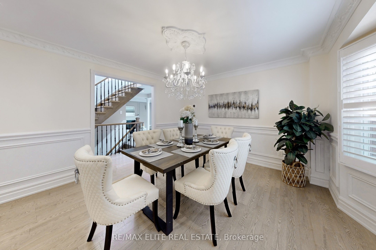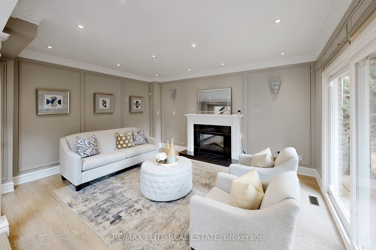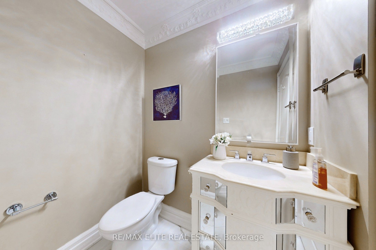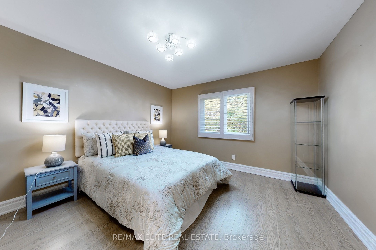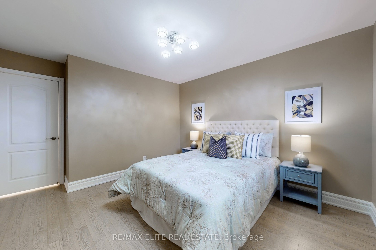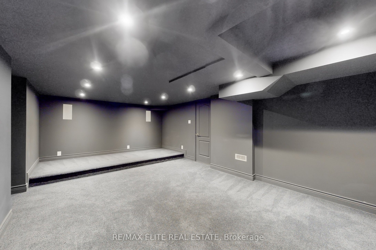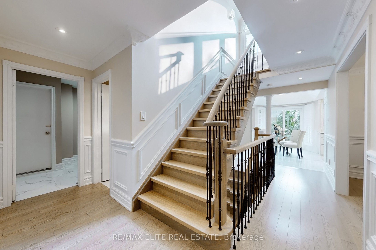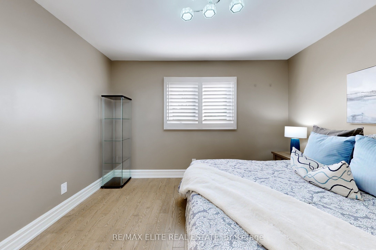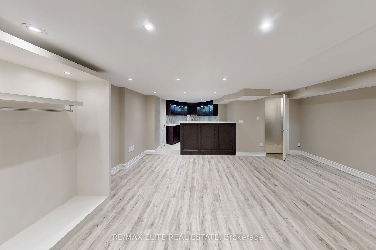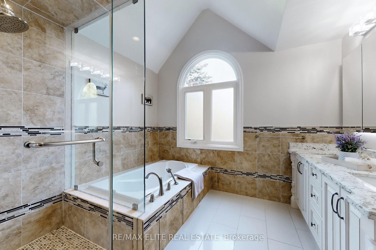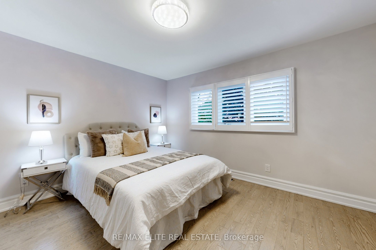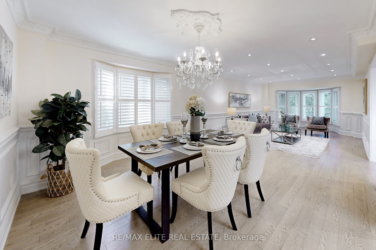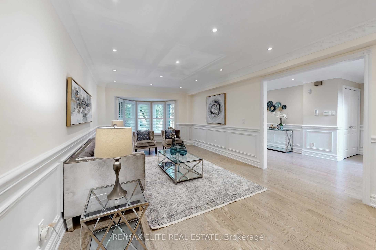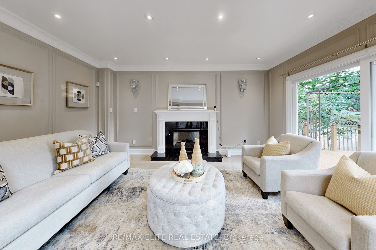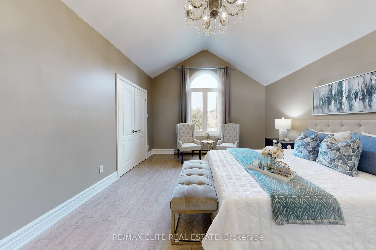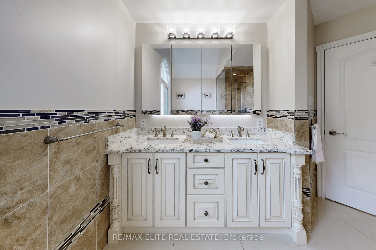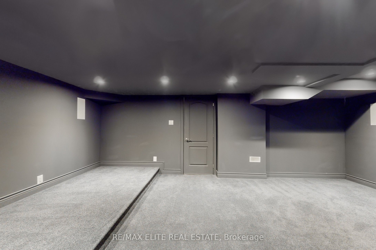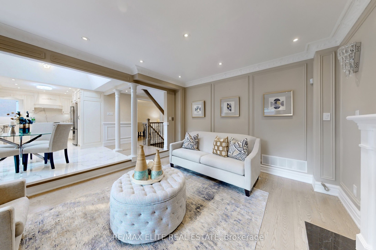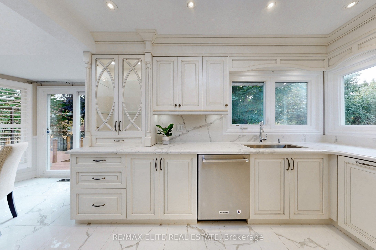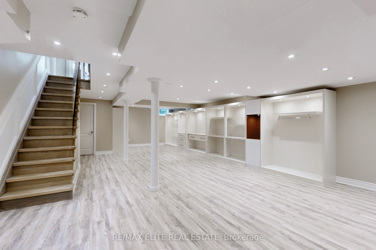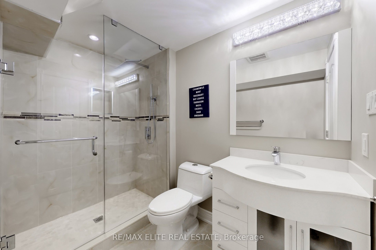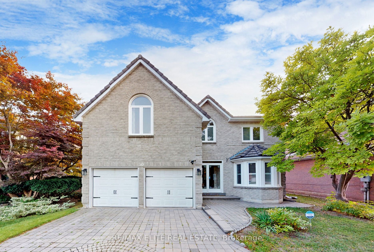
$2,075,000
Est. Payment
$7,925/mo*
*Based on 20% down, 4% interest, 30-year term
Listed by RE/MAX ELITE REAL ESTATE
Detached•MLS #N11975593•Price Change
Price comparison with similar homes in Markham
Compared to 15 similar homes
-18.5% Lower↓
Market Avg. of (15 similar homes)
$2,547,099
Note * Price comparison is based on the similar properties listed in the area and may not be accurate. Consult licences real estate agent for accurate comparison
Room Details
| Room | Features | Level |
|---|---|---|
Living Room 3.5 × 10.05 m | Combined w/DiningBow WindowHardwood Floor | Ground |
Dining Room 3.5 × 10.05 m | Combined w/LivingBay WindowHardwood Floor | Ground |
Kitchen 3.65 × 2.85 m | Granite FloorGranite CountersStainless Steel Appl | Ground |
Primary Bedroom 7.83 × 3.86 m | 5 Pc EnsuiteDouble ClosetLarge Window | Second |
Bedroom 2 3.87 × 3.8 m | Hardwood FloorB/I ClosetLarge Window | Second |
Bedroom 3 3.51 × 4.81 m | 3 Pc EnsuiteOverlooks BackyardWalk-In Closet(s) | Second |
Client Remarks
Your dream house is waiting! Located in the prestigious Buttonville community, one of the top school communities in Markham, Over 4000 sqft living space detached home sits on a premium lot. The entire house boasts hardwood floors throughout, while the main floor is adorned with elegant wainscotting walls, expertly crafted crown molding, and pot lights through out. The kitchen is designed in a classic European style with floor-to-ceiling cabinets and s/s appliances. Premium large-format tiles cover the floors in the kitchen, breakfast area, and laundry room. The skylight over the breakfast area, accompanied by a high-level automatic sunshade cover. Imagine enjoying your meals in such a comfortable and luxurious atmosphere! The home features an expansive family room, complete with a fireplace and direct access to a beautifully landscaped backyard. On the second floor, there are four spacious bedrooms and three bathrooms. A large bay window at the stairway overlooks the front yard, adding a touch of grandeur to the space. The master bedroom is designed in an elegant European style and includes two walk-in closets, as well as a luxurious 5-piece ensuite bathroom. The fully finished basement offers a luxury entertainment space, featuring a high-end home theatre room. There is an open recreation area, perfect for various activities, and a fancy bar with elegant finishes, ideal for hosting gatherings and socializing in style.
About This Property
30 John Button Boulevard, Markham, L3R 9A2
Home Overview
Basic Information
Walk around the neighborhood
30 John Button Boulevard, Markham, L3R 9A2
Shally Shi
Sales Representative, Dolphin Realty Inc
English, Mandarin
Residential ResaleProperty ManagementPre Construction
Mortgage Information
Estimated Payment
$0 Principal and Interest
 Walk Score for 30 John Button Boulevard
Walk Score for 30 John Button Boulevard

Book a Showing
Tour this home with Shally
Frequently Asked Questions
Can't find what you're looking for? Contact our support team for more information.
Check out 100+ listings near this property. Listings updated daily
See the Latest Listings by Cities
1500+ home for sale in Ontario

Looking for Your Perfect Home?
Let us help you find the perfect home that matches your lifestyle
