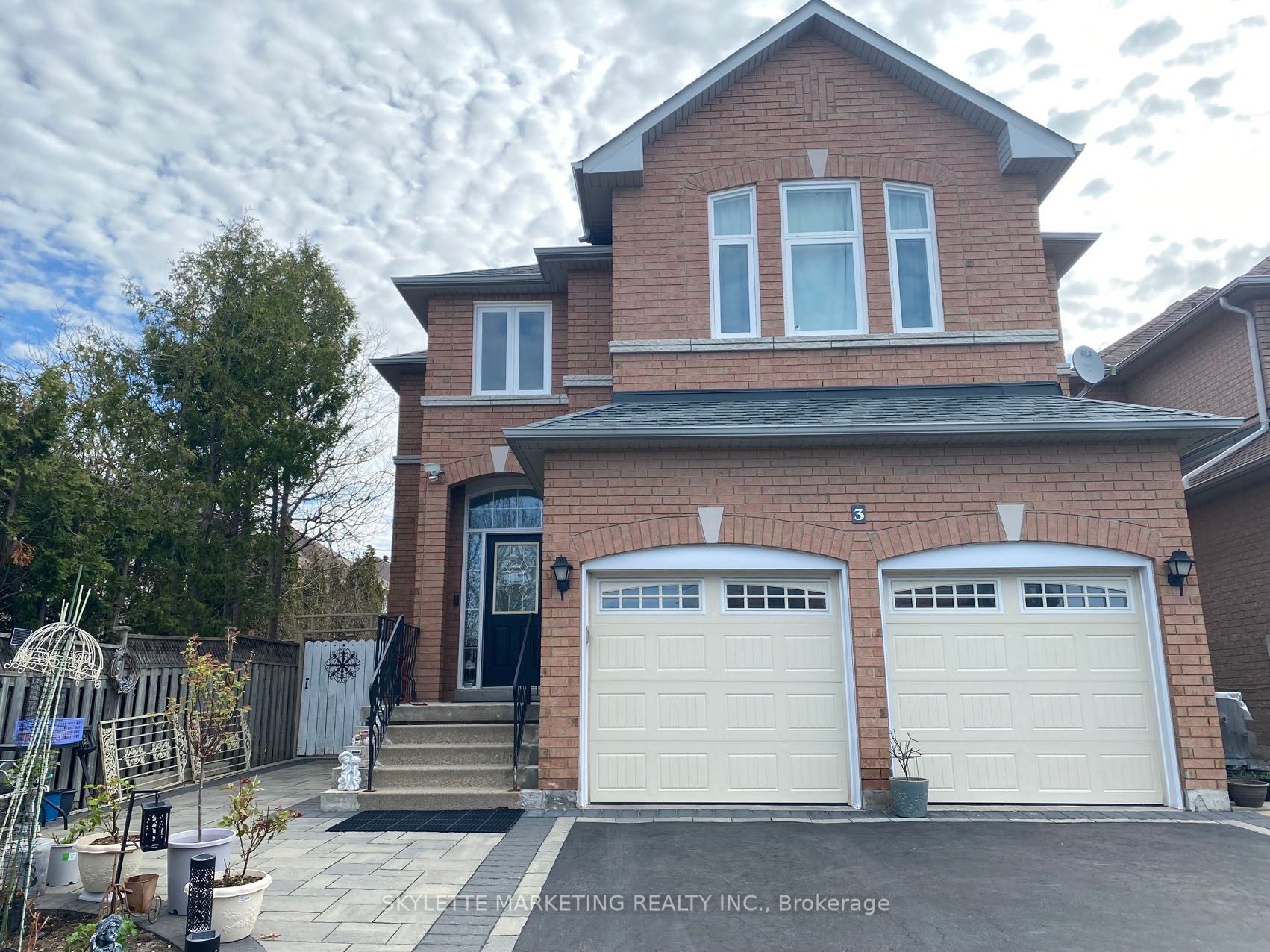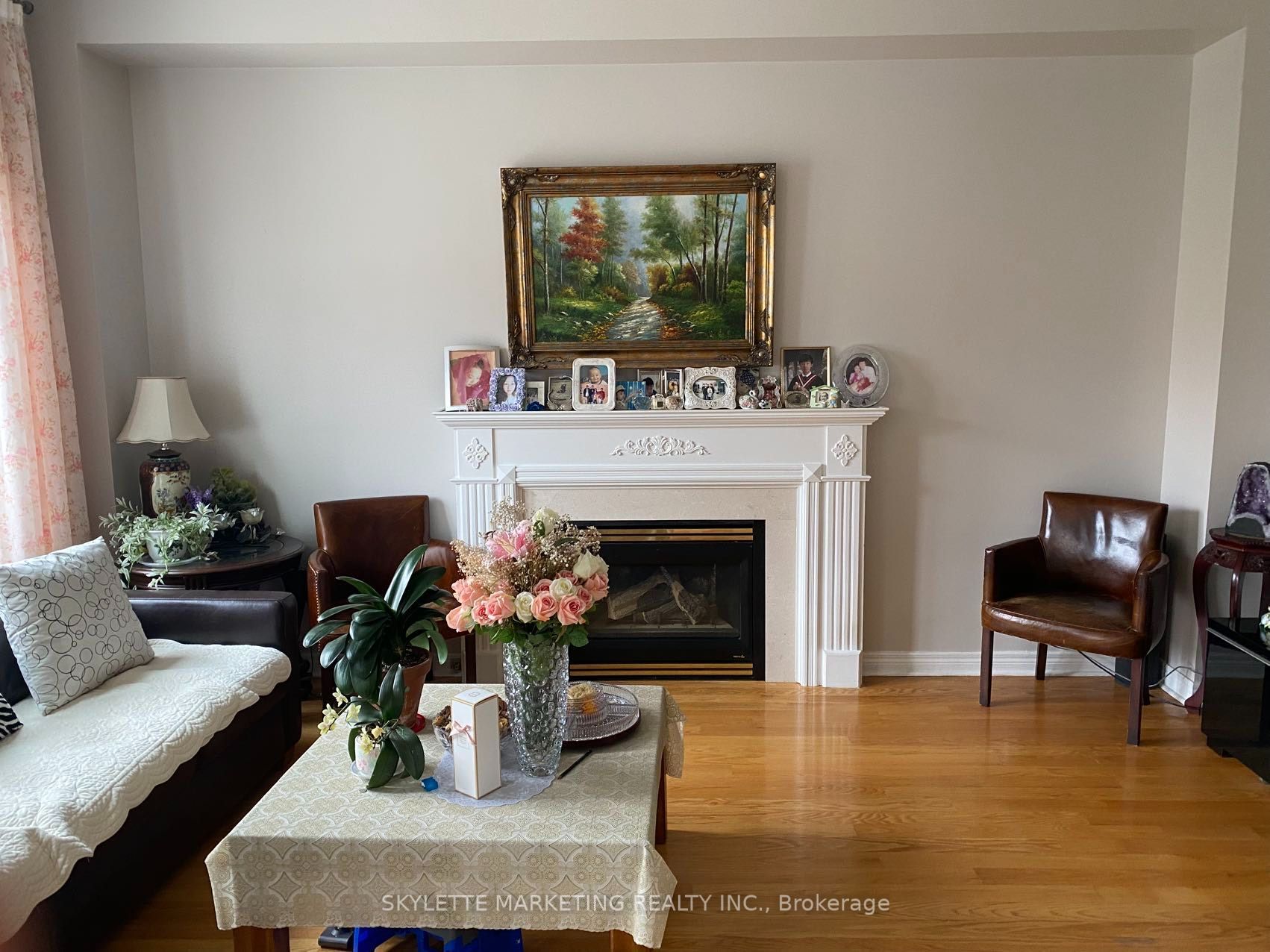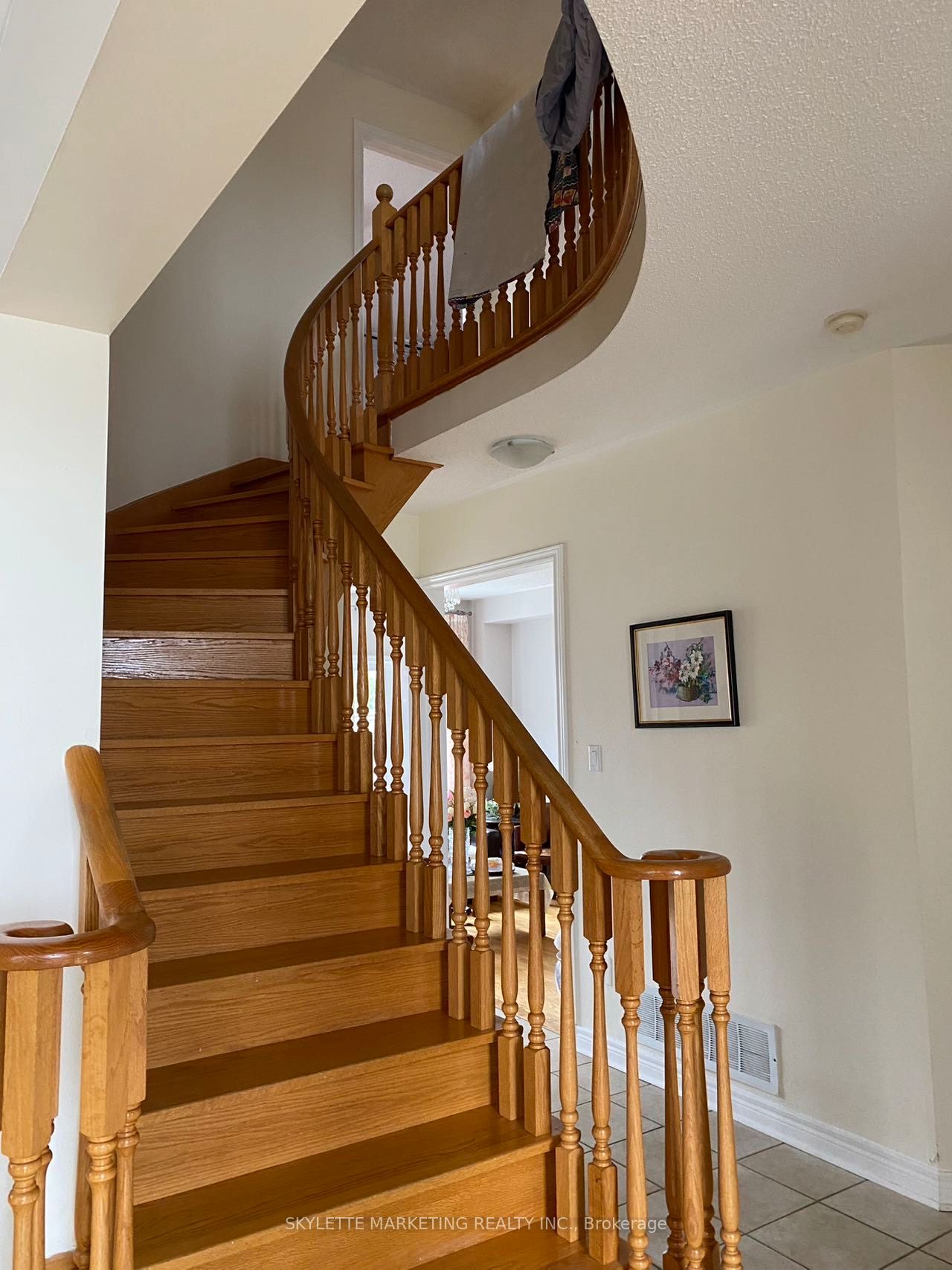
$1,899,988
Est. Payment
$7,257/mo*
*Based on 20% down, 4% interest, 30-year term
Listed by SKYLETTE MARKETING REALTY INC.
Detached•MLS #N12142733•New
Price comparison with similar homes in Markham
Compared to 48 similar homes
-13.0% Lower↓
Market Avg. of (48 similar homes)
$2,184,507
Note * Price comparison is based on the similar properties listed in the area and may not be accurate. Consult licences real estate agent for accurate comparison
Room Details
| Room | Features | Level |
|---|---|---|
Living Room 2.77 × 2.37 m | Hardwood Floor | Main |
Dining Room 2.77 × 2.51 m | Hardwood Floor | Main |
Kitchen 3.96 × 2.75 m | Ceramic Floor | Main |
Primary Bedroom 5.6 × 3.35 m | ParquetWalk-In Closet(s)4 Pc Bath | Second |
Bedroom 2 4.81 × 3.16 m | Parquet3 Pc Bath | Second |
Bedroom 3 3.65 × 2.99 m | Parquet | Second |
Client Remarks
"Model home previously", spacious approximately 2500sf, hardwood floor all over living, dining, family and computer rooms; 4 large sized bedrooms ( 2 suite rooms ), main floor laundry. Deep lot ( over 126 feet ). High ranked elementary ( Stonebridge Public ) & high ( P.E. Trudeau High ) schools. Close to Hwy, public transit, community centre, parks, hospital, schools, shopping centre, super markets etc.
About This Property
3 Twin Oaks Drive, Markham, L6C 2C6
Home Overview
Basic Information
Walk around the neighborhood
3 Twin Oaks Drive, Markham, L6C 2C6
Shally Shi
Sales Representative, Dolphin Realty Inc
English, Mandarin
Residential ResaleProperty ManagementPre Construction
Mortgage Information
Estimated Payment
$0 Principal and Interest
 Walk Score for 3 Twin Oaks Drive
Walk Score for 3 Twin Oaks Drive

Book a Showing
Tour this home with Shally
Frequently Asked Questions
Can't find what you're looking for? Contact our support team for more information.
See the Latest Listings by Cities
1500+ home for sale in Ontario

Looking for Your Perfect Home?
Let us help you find the perfect home that matches your lifestyle


