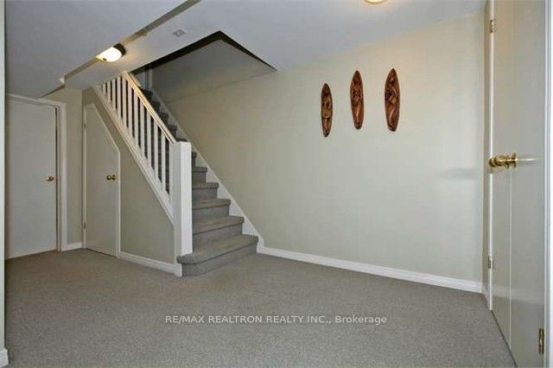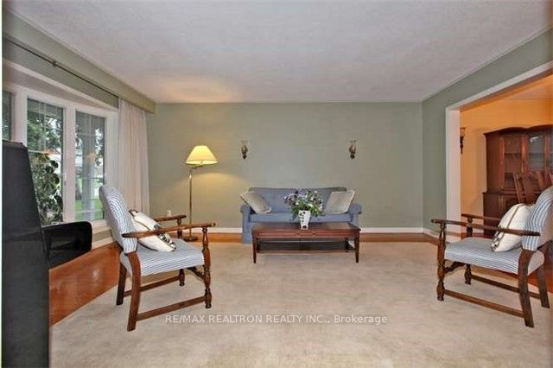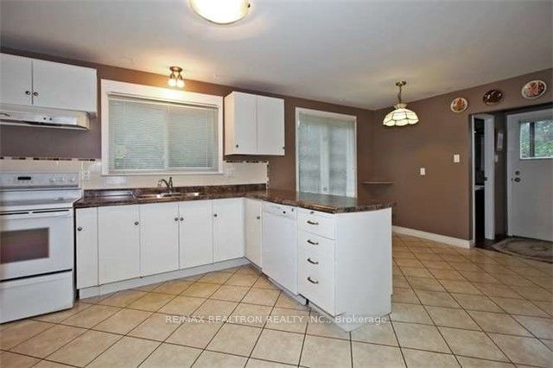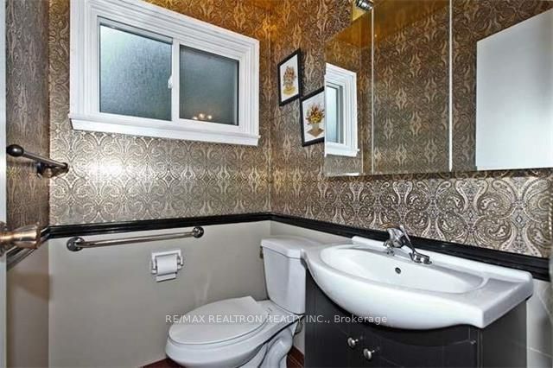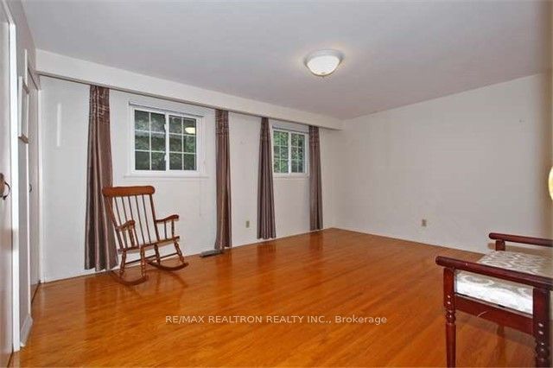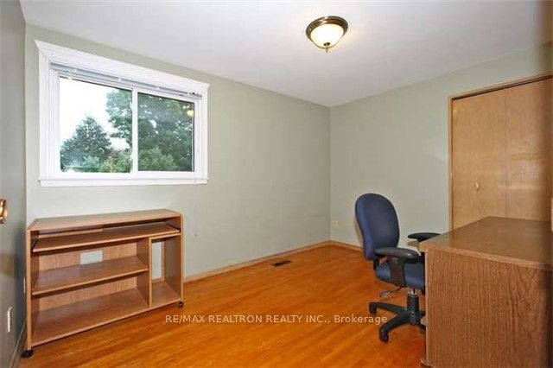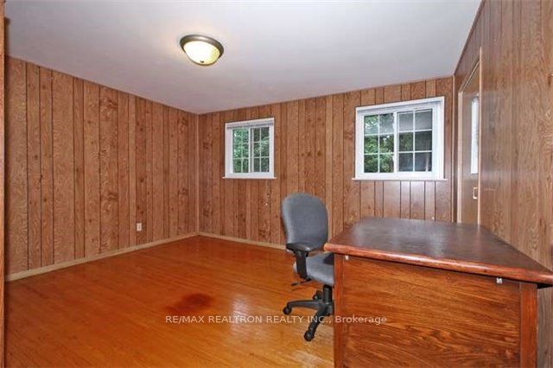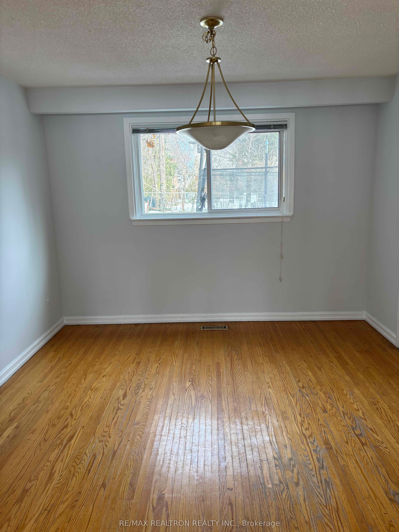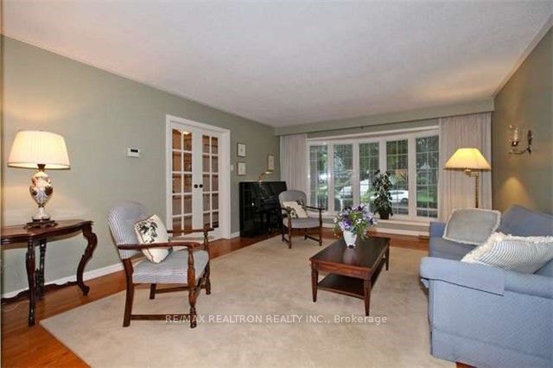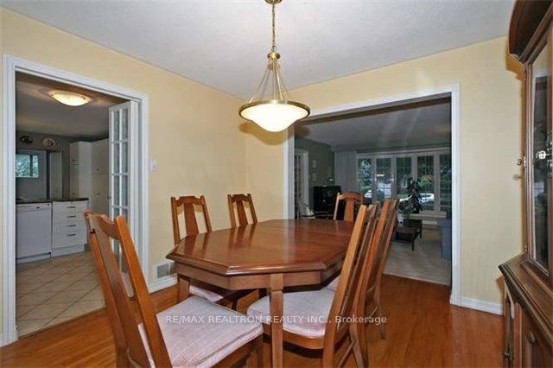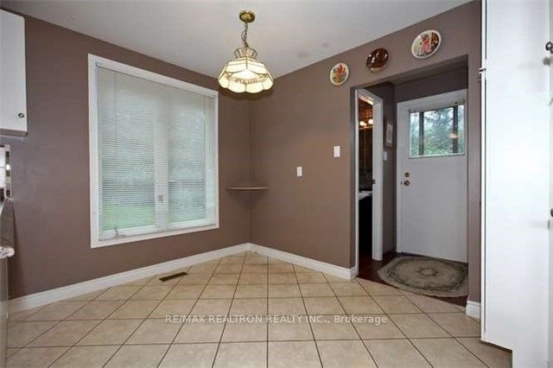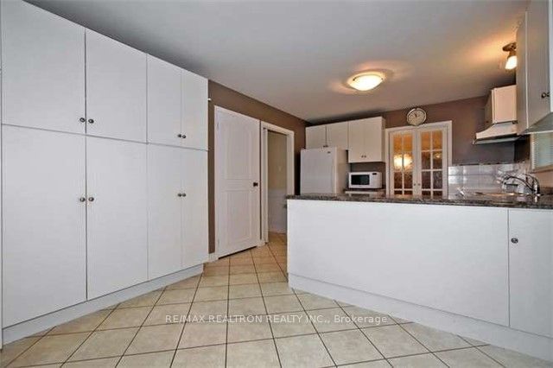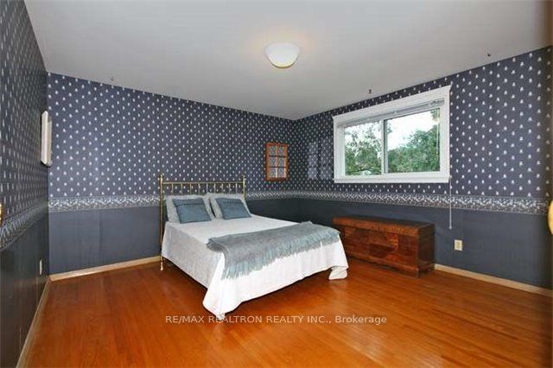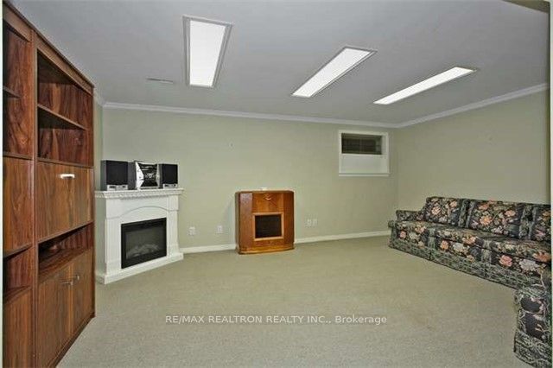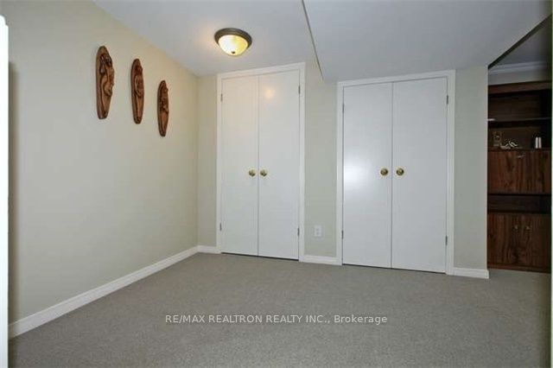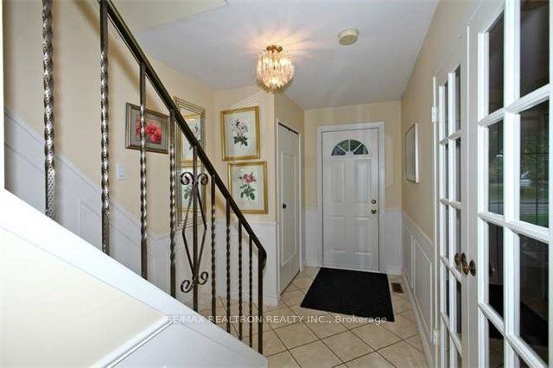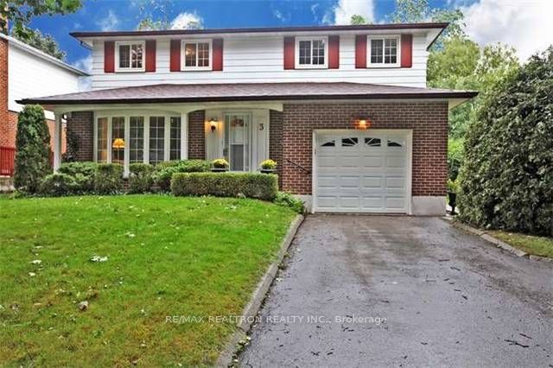
$3,750 /mo
Listed by RE/MAX REALTRON REALTY INC.
Detached•MLS #N12025190•New
Room Details
| Room | Features | Level |
|---|---|---|
Living Room 16.92 × 13.32 m | Hardwood Floor | Main |
Dining Room 10.99 × 10.83 m | Hardwood Floor | Main |
Kitchen 10.83 × 10.01 m | Tile Floor | Main |
Primary Bedroom 15.32 × 11.42 m | Hardwood Floor | Second |
Bedroom 2 13.16 × 11.42 m | Hardwood Floor | Second |
Bedroom 3 11.84 × 8.6 m | Hardwood Floor | Second |
Client Remarks
Situated On a Quiet Tree Lined Crescent. This Home Has Been Well Maintained. Features Incl: Large Principal Rooms, Eat-In Kitchen & 4 Good Size Bedrooms. There Is Plenty Of Closet & Storage Space Throughout. L/Room Overlooks The Front Garden From The Updated Bay Window. Finished Bsmt W/Family Room, 5th Br & Separate Laundry & Workshop. Great Layout For Growing Family. Enjoy The Very Private Back Garden. Close To Parks, Schools & Yonge St. Extras: Existing Fridge, Stove, Built-In Dishwasher 2015, Washer And Dryer.
About This Property
3 Shady Lane Crescent, Markham, L3T 3W6
Home Overview
Basic Information
Walk around the neighborhood
3 Shady Lane Crescent, Markham, L3T 3W6
Shally Shi
Sales Representative, Dolphin Realty Inc
English, Mandarin
Residential ResaleProperty ManagementPre Construction
 Walk Score for 3 Shady Lane Crescent
Walk Score for 3 Shady Lane Crescent

Book a Showing
Tour this home with Shally
Frequently Asked Questions
Can't find what you're looking for? Contact our support team for more information.
Check out 100+ listings near this property. Listings updated daily
See the Latest Listings by Cities
1500+ home for sale in Ontario

Looking for Your Perfect Home?
Let us help you find the perfect home that matches your lifestyle
