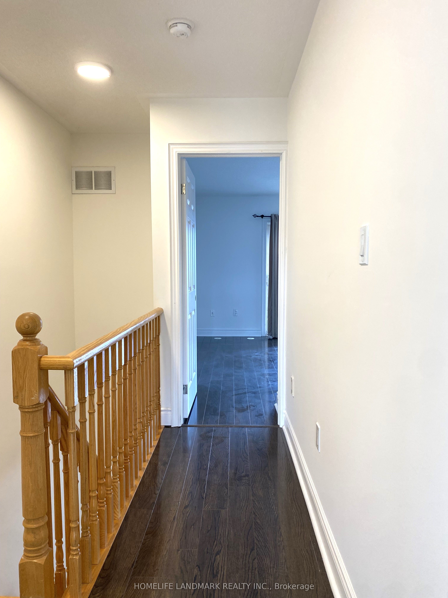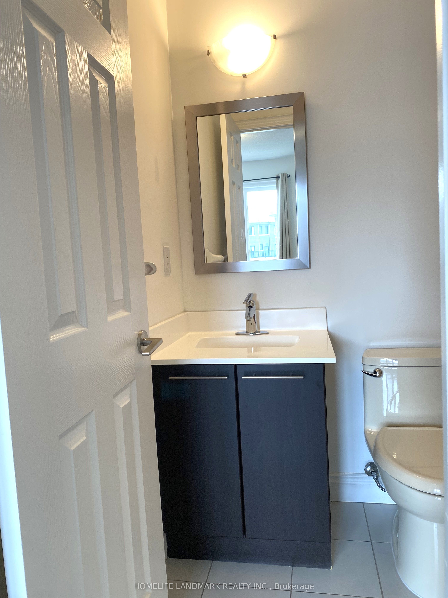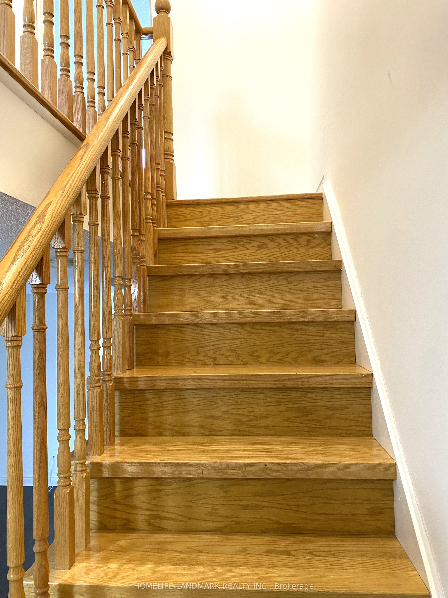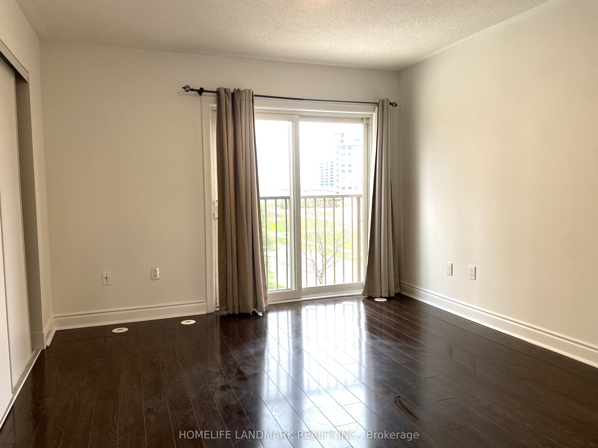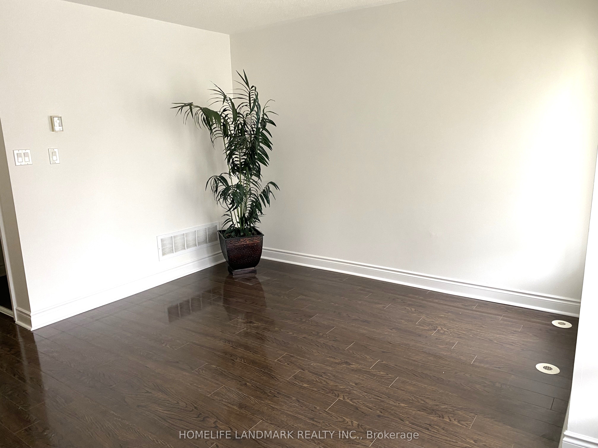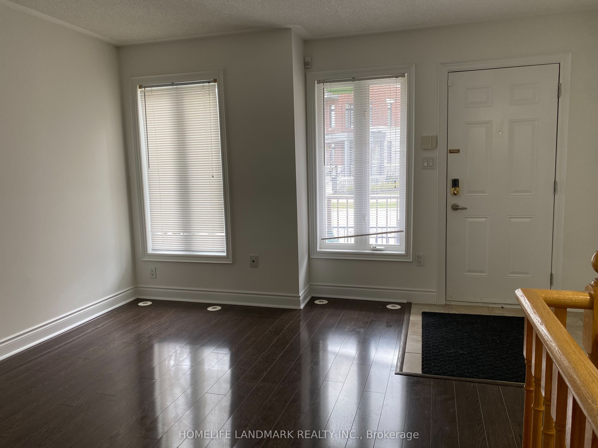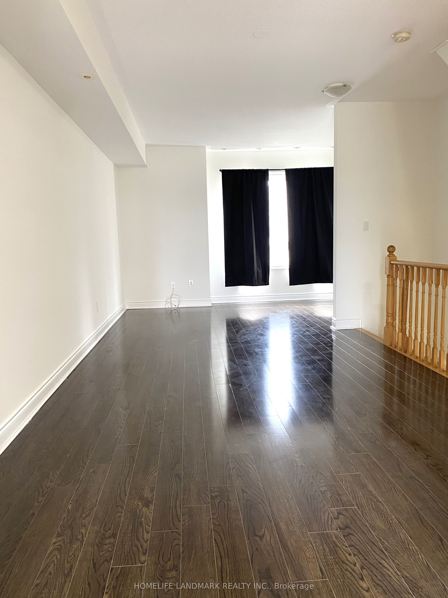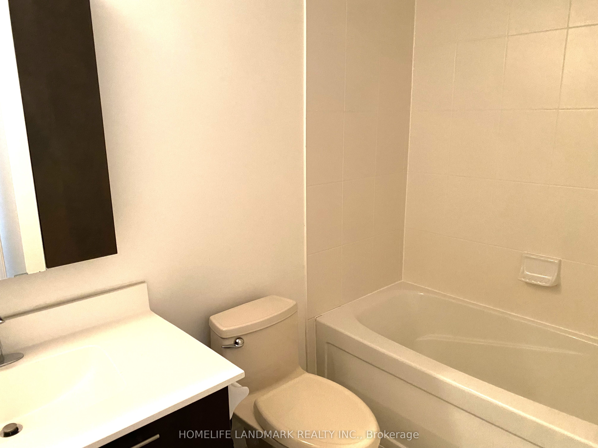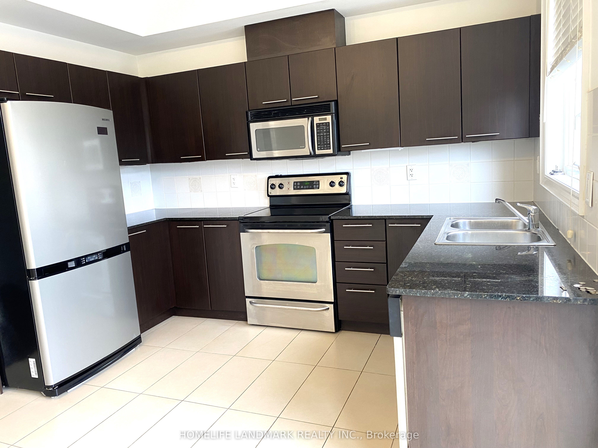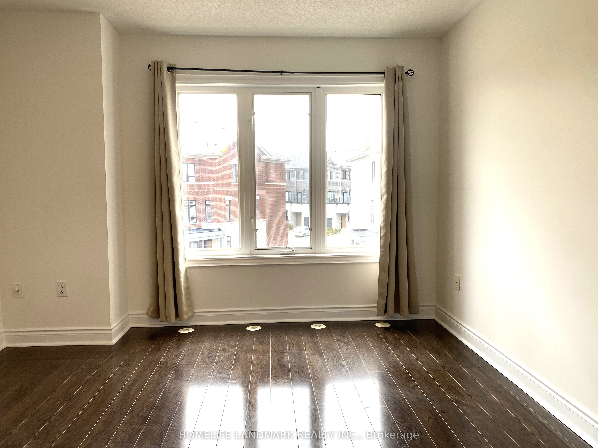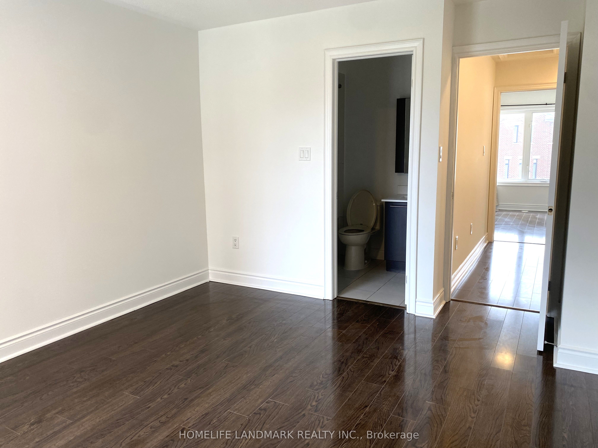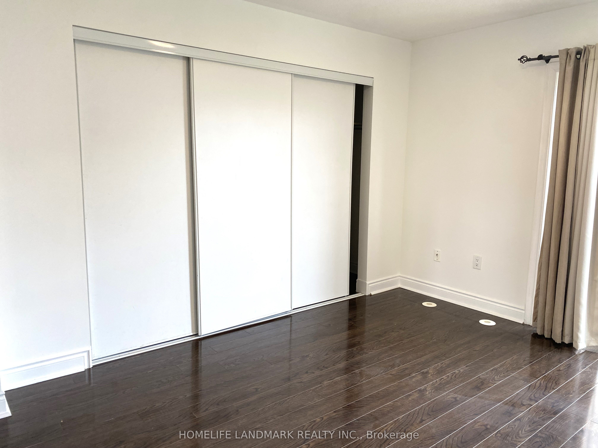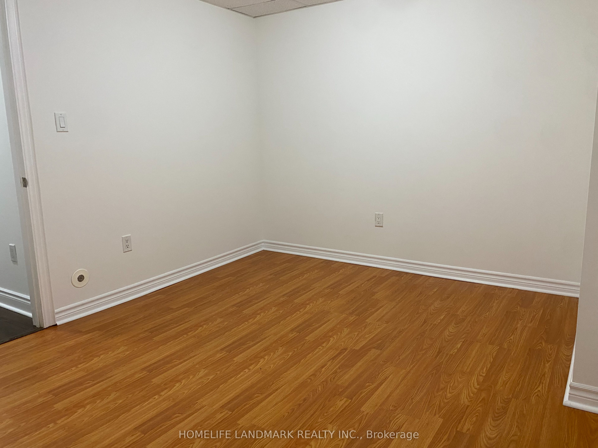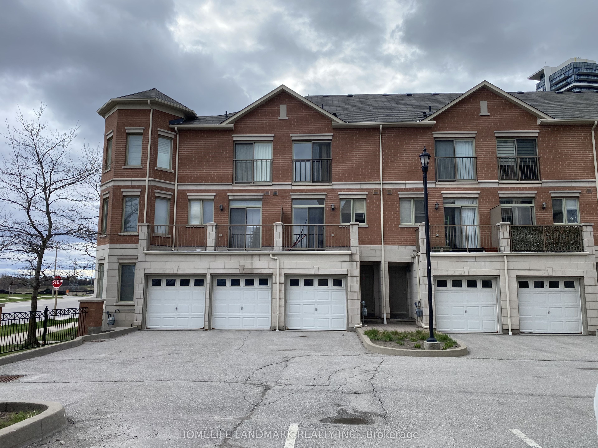
$3,450 /mo
Listed by HOMELIFE LANDMARK REALTY INC.
Condo Townhouse•MLS #N12103186•New
Room Details
| Room | Features | Level |
|---|---|---|
Primary Bedroom 3.96 × 3.43 m | 4 Pc EnsuiteWalk-In Closet(s)Hardwood Floor | Third |
Bedroom 2 3.53 × 3.43 m | 4 Pc EnsuiteWalk-In Closet(s)Hardwood Floor | Third |
Bedroom 3 3.2 × 2.5 m | Laminate | Basement |
Kitchen 7.36 × 4.11 m | BalconyCombined w/LivingCeramic Floor | Second |
Living Room 7.36 × 4.11 m | Combined w/KitchenHardwood Floor | Second |
Client Remarks
Luxury"Parkview Tower" Townhouse, Newer Paint, And Newer Laminated Floor. Full Access To Parkview Tower Facilities. Close To Park, 2 Ensuite Bedrooms, Family Room Can Be 3rd Bedroom With 4-Pc Ensuite. Finished Bsmnt, Modern Luxury Kitchen With Granite Counter & Spacious Eat-In Kitchen. Private Attached Garage & Private Driveway Can Park 2 Cars. Close To 404/407, Viva And All Amenities.
About This Property
3 Saddlecreek Drive, Markham, L3T 0A4
Home Overview
Basic Information
Amenities
Exercise Room
Gym
Indoor Pool
Visitor Parking
Walk around the neighborhood
3 Saddlecreek Drive, Markham, L3T 0A4
Shally Shi
Sales Representative, Dolphin Realty Inc
English, Mandarin
Residential ResaleProperty ManagementPre Construction
 Walk Score for 3 Saddlecreek Drive
Walk Score for 3 Saddlecreek Drive

Book a Showing
Tour this home with Shally
Frequently Asked Questions
Can't find what you're looking for? Contact our support team for more information.
See the Latest Listings by Cities
1500+ home for sale in Ontario

Looking for Your Perfect Home?
Let us help you find the perfect home that matches your lifestyle
