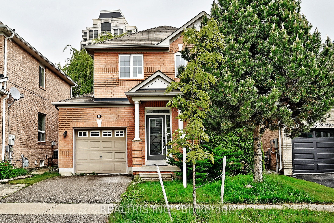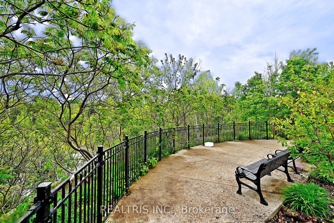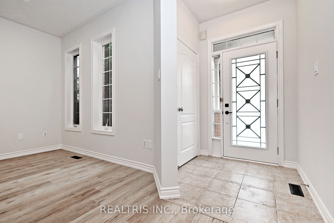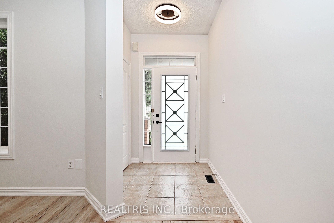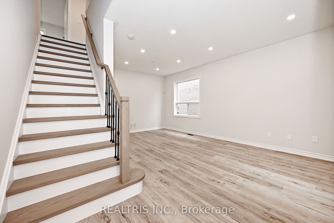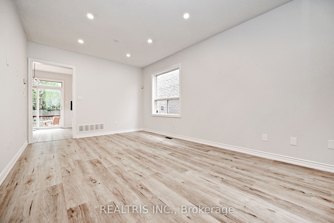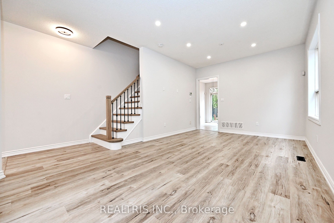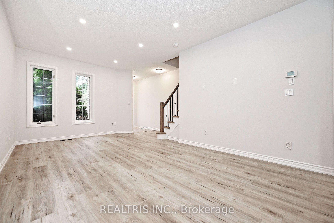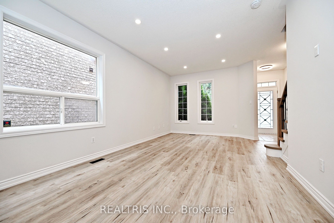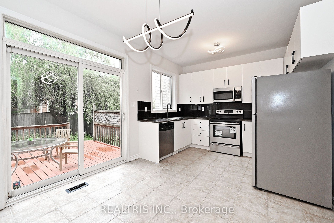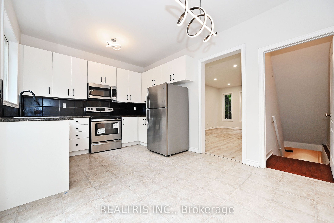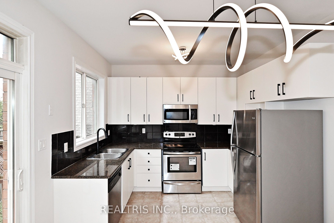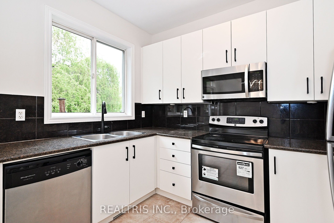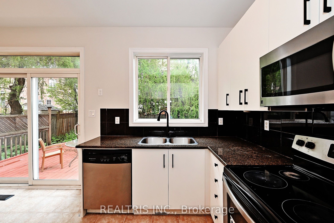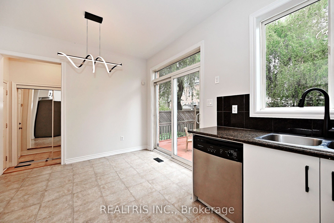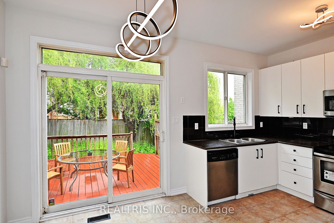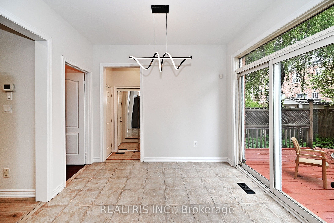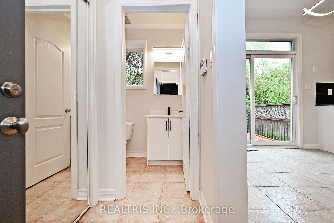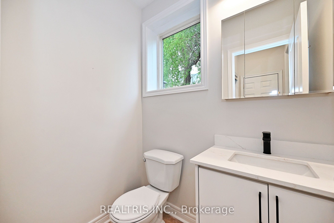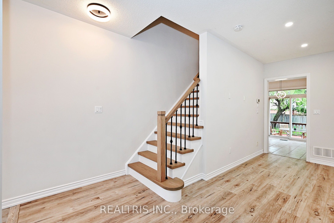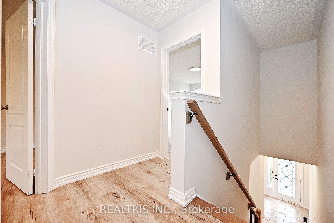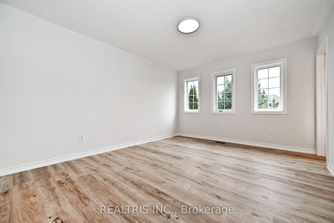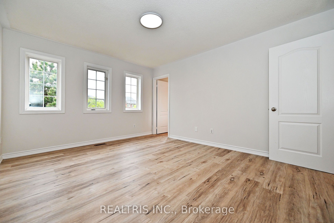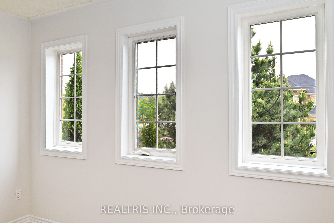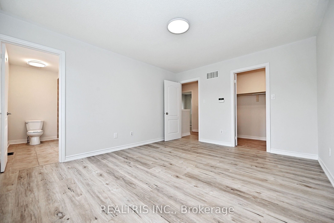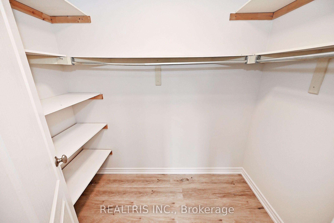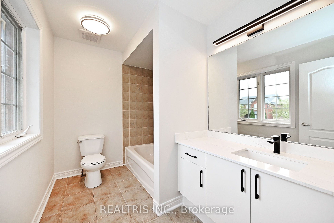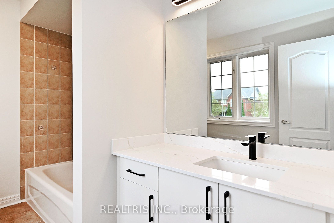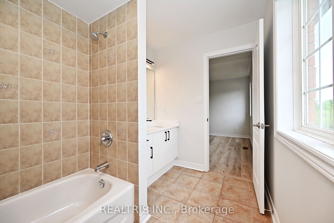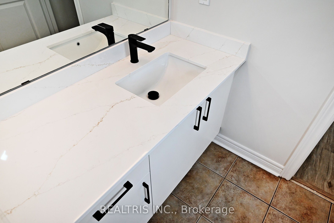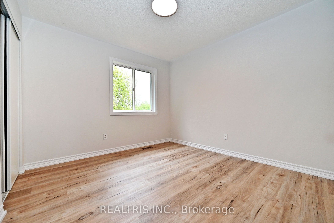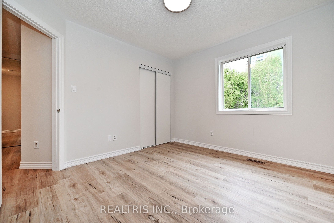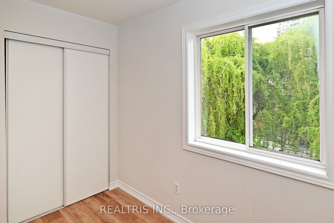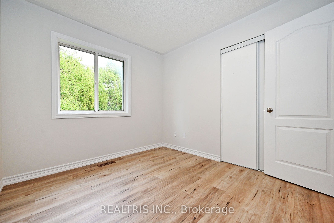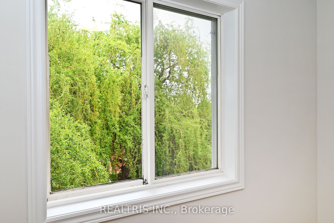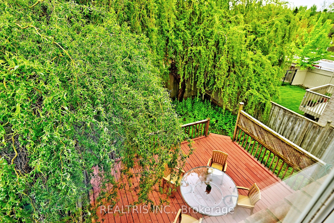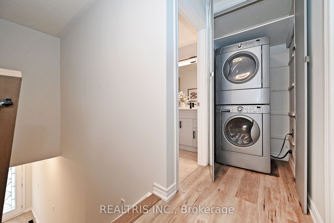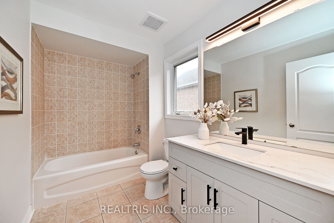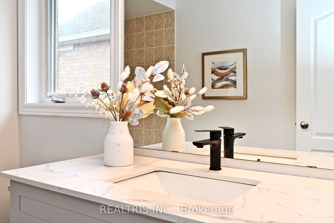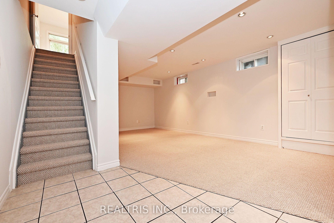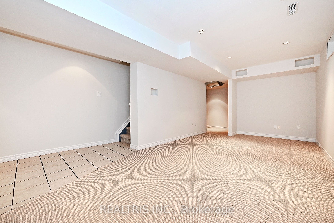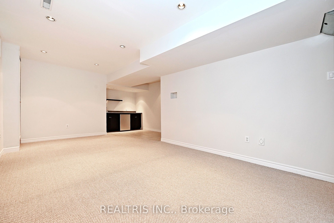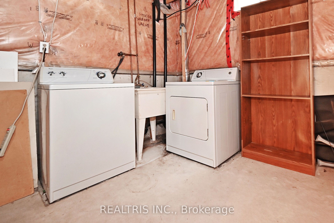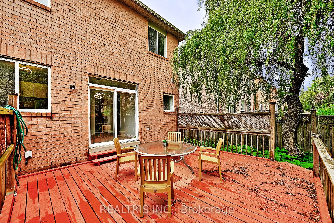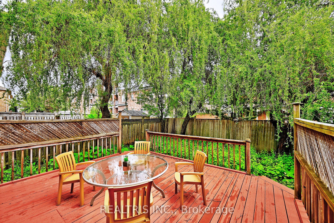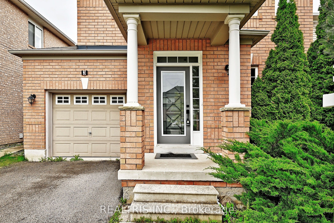
$3,700 /mo
Listed by REALTRIS INC.
Detached•MLS #N12184971•New
Room Details
| Room | Features | Level |
|---|---|---|
Kitchen 4.8 × 3.2 m | Stainless Steel ApplGranite CountersPantry | Main |
Dining Room 6 × 3.5 m | Hardwood FloorCombined w/LivingCombined w/Living | Main |
Living Room 6 × 3.5 m | Hardwood FloorCombined w/DiningOpen Concept | Main |
Primary Bedroom 4.3 × 3.6 m | Ensuite BathWalk-In Closet(s) | Second |
Bedroom 2 3.35 × 3.05 m | ClosetWindow | Second |
Bedroom 3 3.05 × 2.75 m | ClosetWindow | Second |
Client Remarks
Prime Location! Beautifully Renovated Detached Home in the Desirable Wismer Community. Features an Open Concept Layout with 9 ft Ceilings, Elegant Wood Flooring Throughout, and a Stylish Oak Staircase. The Kitchen Boasts Granite Countertops, a Ceramic Backsplash, and a Walkout to a Deck with a Gas Line for BBQ Perfect for Entertaining. Direct Access to the Garage from the House. Finished Basement Includes a Bathroom, Laundry, Wet Bar, and Additional Living Space. Zoned for Top-Ranked Schools (Donald Cousens P.S. & Bur Oak S.S.). Conveniently Located Near Public Transit, Parks, Shopping, Restaurants, and Mount Joy GO Station, with Easy Access to Highways 407 & 404.
About This Property
3 Hammersly Boulevard, Markham, L6E 2A5
Home Overview
Basic Information
Walk around the neighborhood
3 Hammersly Boulevard, Markham, L6E 2A5
Shally Shi
Sales Representative, Dolphin Realty Inc
English, Mandarin
Residential ResaleProperty ManagementPre Construction
 Walk Score for 3 Hammersly Boulevard
Walk Score for 3 Hammersly Boulevard

Book a Showing
Tour this home with Shally
Frequently Asked Questions
Can't find what you're looking for? Contact our support team for more information.
See the Latest Listings by Cities
1500+ home for sale in Ontario

Looking for Your Perfect Home?
Let us help you find the perfect home that matches your lifestyle
