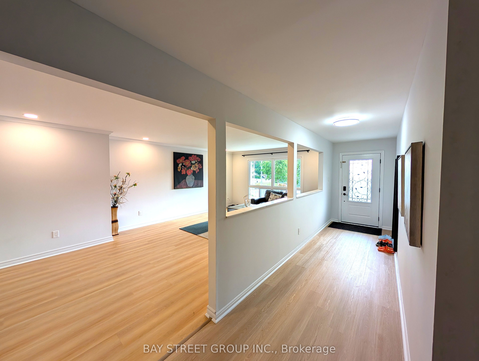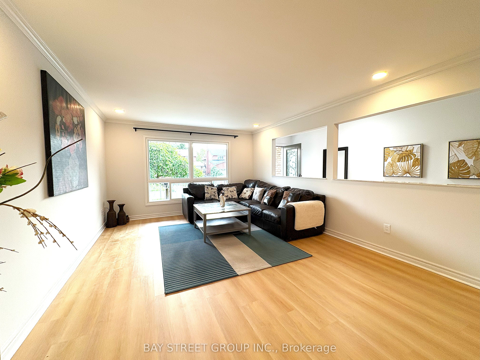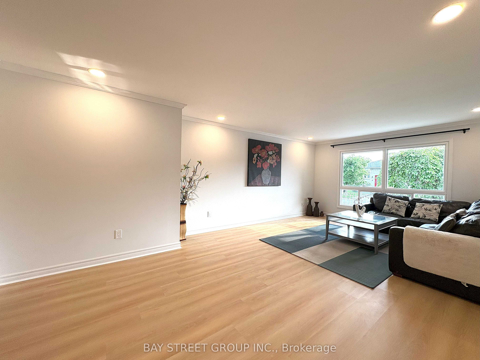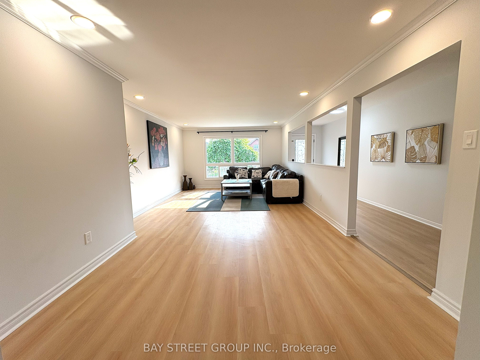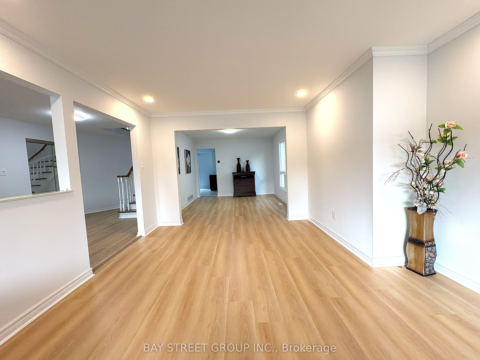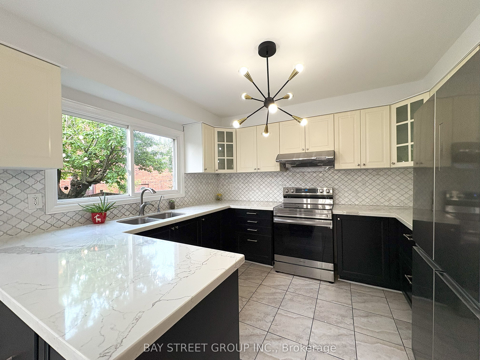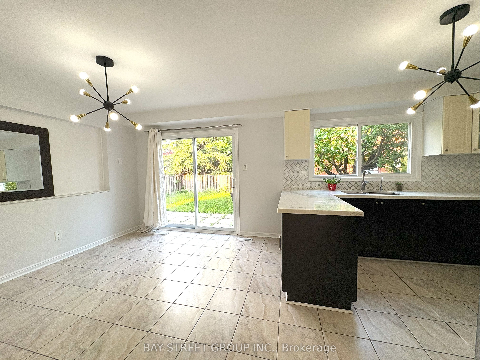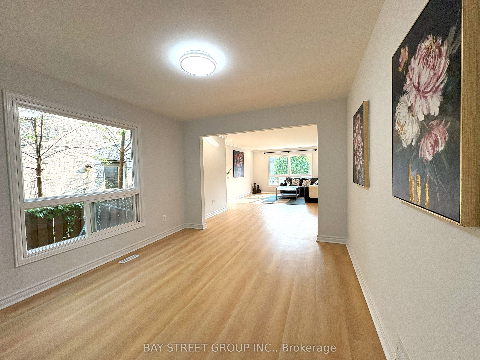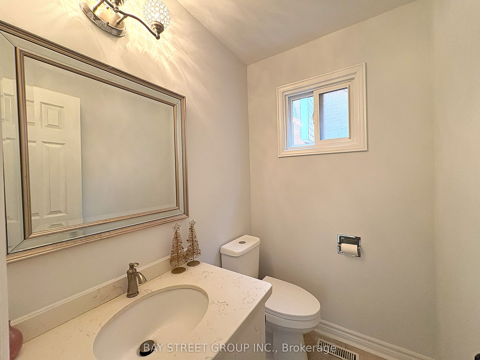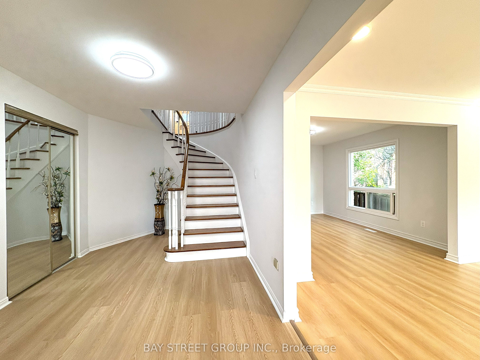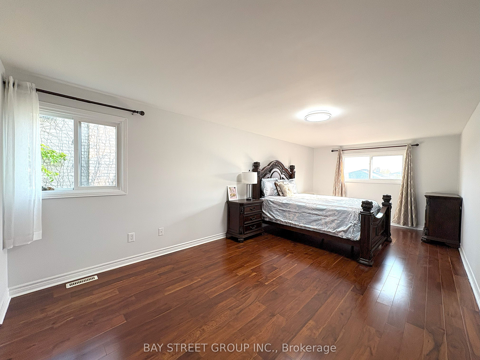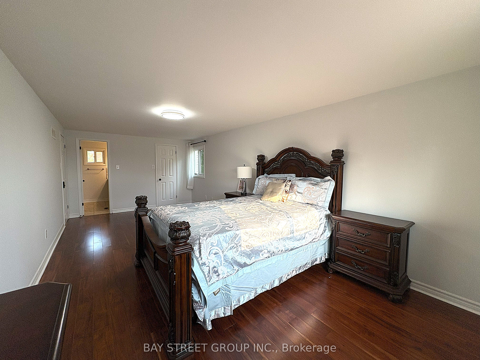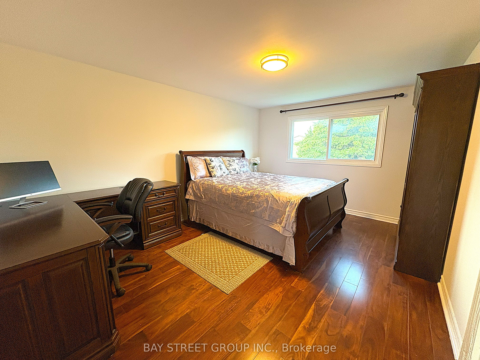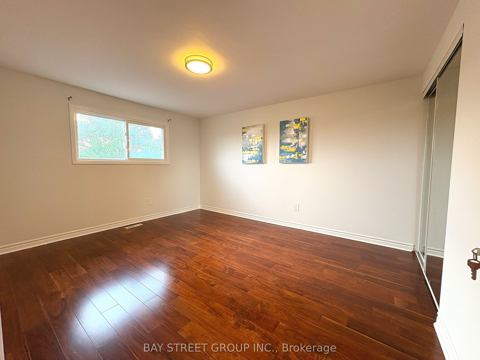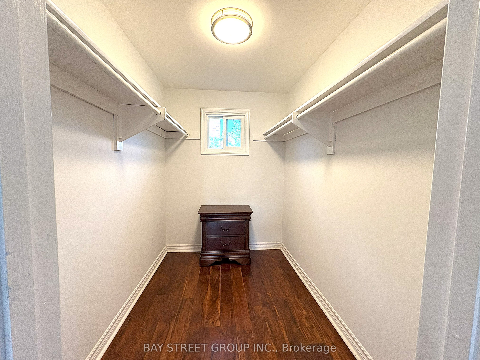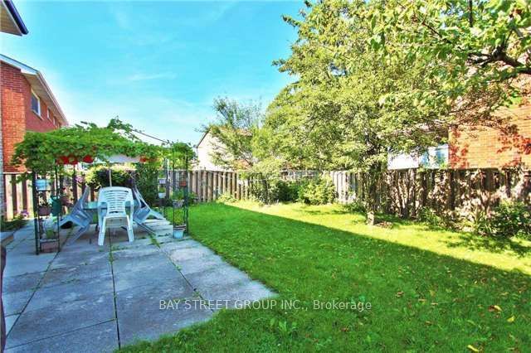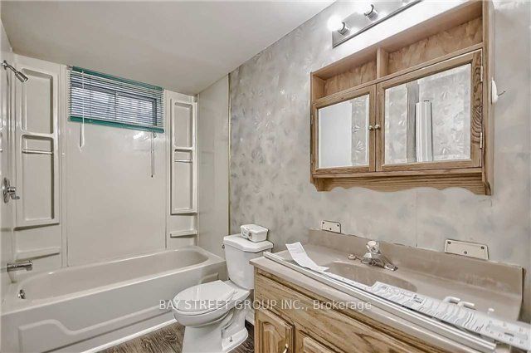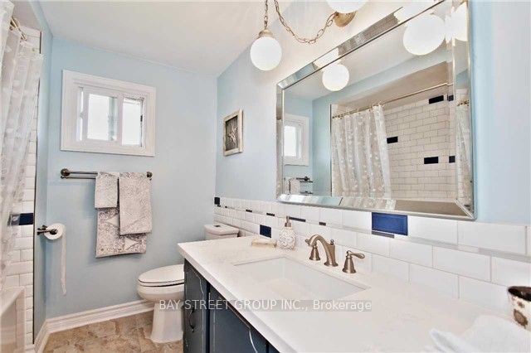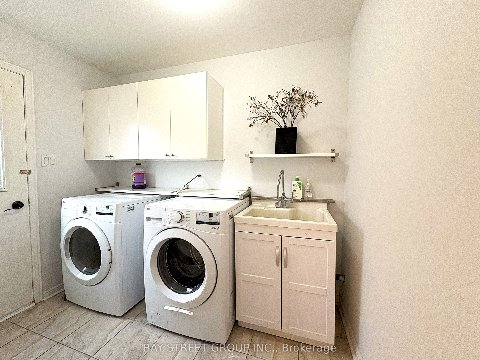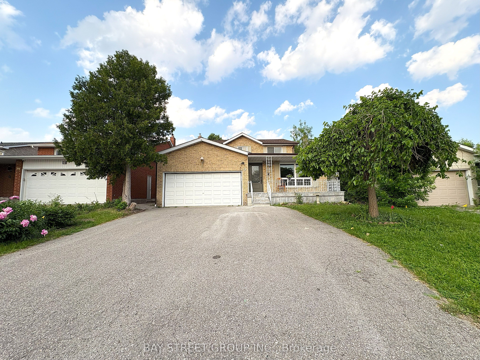
$1,288,000
Est. Payment
$4,919/mo*
*Based on 20% down, 4% interest, 30-year term
Listed by BAY STREET GROUP INC.
Detached•MLS #N12217171•New
Price comparison with similar homes in Markham
Compared to 11 similar homes
-42.0% Lower↓
Market Avg. of (11 similar homes)
$2,221,444
Note * Price comparison is based on the similar properties listed in the area and may not be accurate. Consult licences real estate agent for accurate comparison
Room Details
| Room | Features | Level |
|---|---|---|
Living Room 7.13 × 3.34 m | Combined w/DiningWindow | Ground |
Dining Room 3.91 × 3.34 m | Combined w/LivingWindow | Ground |
Kitchen 3.36 × 3.12 m | Ceramic FloorQuartz CounterWindow | Ground |
Primary Bedroom 6.99 × 3.39 m | Hardwood FloorWalk-In Closet(s)4 Pc Ensuite | Second |
Bedroom 2 3.14 × 2.79 m | Hardwood FloorClosetWindow | Second |
Bedroom 3 3.36 × 4.01 m | Hardwood FloorClosetWindow | Second |
Client Remarks
Welcome To This Stunning All-Brick Detached Home Located In One Of Markhams Most Desirable Communities! Situated On A 5,130 Sq. Ft. Lot With No Sidewalk And Parking For Up To 7 Vehicles.Inside, Youll Find A Newly Renovated, Move-In-Ready Interior With An Expansive Living And Dining Area Flooded With Natural Light From Large Windows And Offering Excellent Airflow Throughout. The Bright Eat-In Kitchen Boasts Quartz Countertops, A Matching Backsplash, And A Smart Enclosed Layout That Helps Contain Cooking Odors Away From The Main Living Spaces. Both The Kitchen And The Family Room Offer Walkouts To The Backyard, Creating A Seamless Indoor-Outdoor Living Experience. The Family Room, Currently Used By Tenants, Can Be Restored To Its Original Layout Upon RequestAdding Valuable Flexibility For Future Owners.Upstairs, Enjoy Spacious Bedrooms, Including A Luxurious Primary Suite Complete With A Walk-In Closet And A Spa-Like Ensuite With Double Sinks, Offering Daily Comfort And Privacy.The Fully Finished Basement With A Separate Entrance Features Three Bedrooms, A Full Kitchen, Bathroom, Living Area, And Separate LaundryPerfect For Multi-Generational Living Or Rental Income Potential. Current Tenants Are Flexible And Open To Staying Or Vacating To Suit Your Plans.The Property Features A Wide Frontage And An Oversized Backyard Filled With Mature Fruit TreesAn Ideal Setting For Entertaining, Gardening, Or Simply Relaxing Outdoors.Located Within Walking Distance To Milliken Mills High School (IB Program), Highgate Public School, Pacific Mall, Major Highways, TTC/YRT Transit, And Everyday Conveniences, This Beautifully Updated Home Offers The Perfect Blend Of Space, Style, And Location.Show With ConfidenceThis Exceptional Home Truly Checks All The Boxes!
About This Property
3 Ascot Crescent, Markham, L3R 3P5
Home Overview
Basic Information
Walk around the neighborhood
3 Ascot Crescent, Markham, L3R 3P5
Shally Shi
Sales Representative, Dolphin Realty Inc
English, Mandarin
Residential ResaleProperty ManagementPre Construction
Mortgage Information
Estimated Payment
$0 Principal and Interest
 Walk Score for 3 Ascot Crescent
Walk Score for 3 Ascot Crescent

Book a Showing
Tour this home with Shally
Frequently Asked Questions
Can't find what you're looking for? Contact our support team for more information.
See the Latest Listings by Cities
1500+ home for sale in Ontario

Looking for Your Perfect Home?
Let us help you find the perfect home that matches your lifestyle
