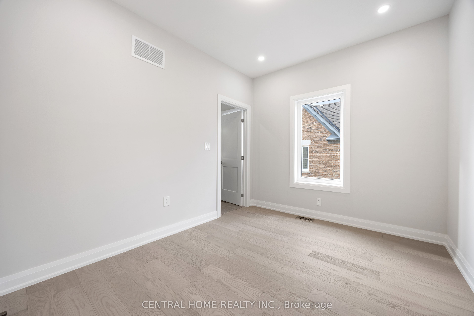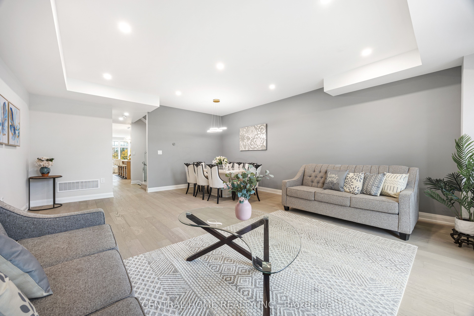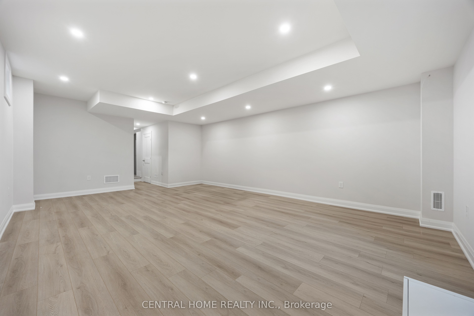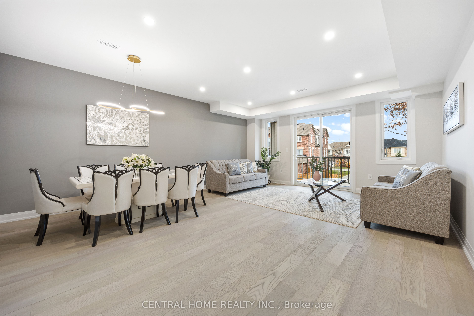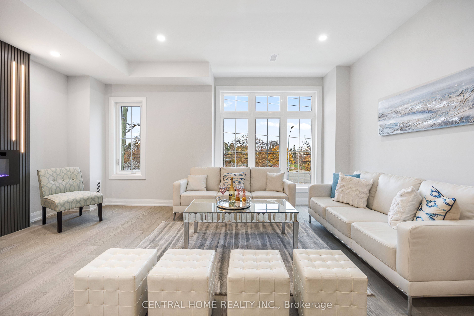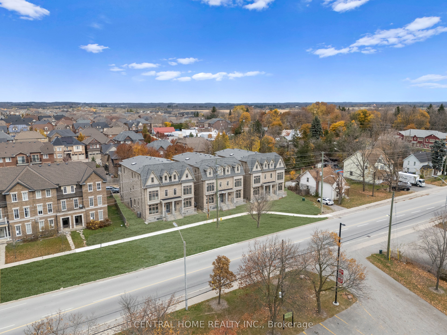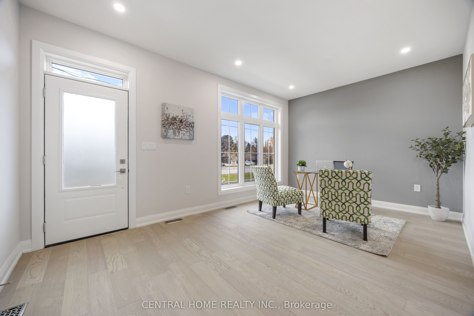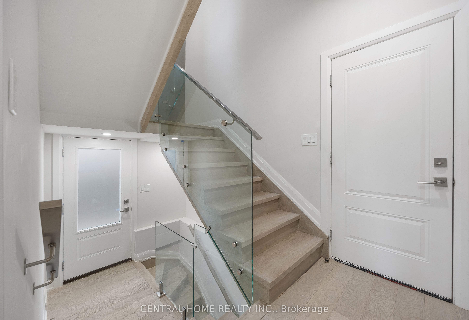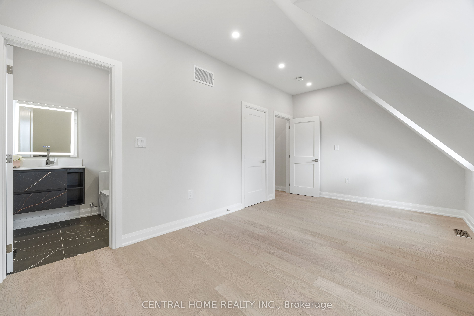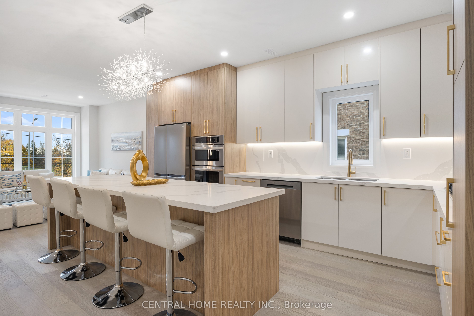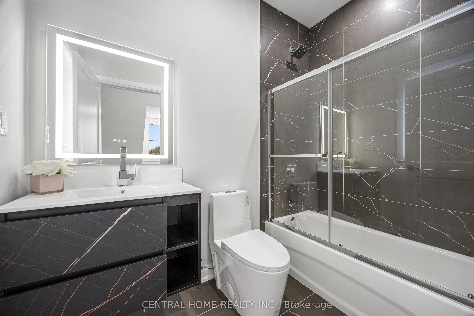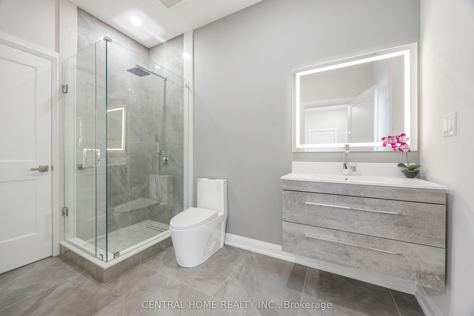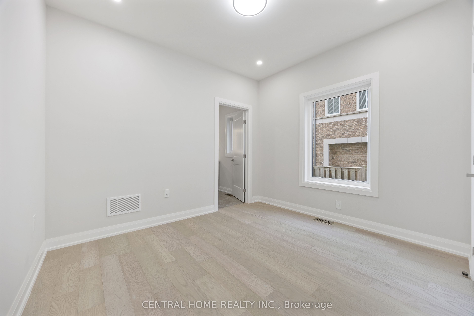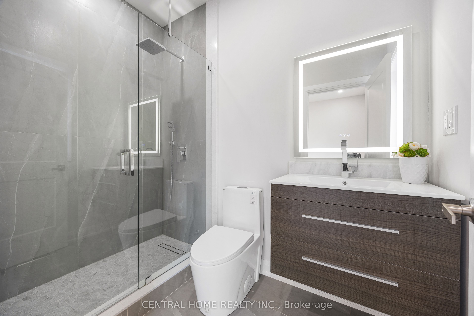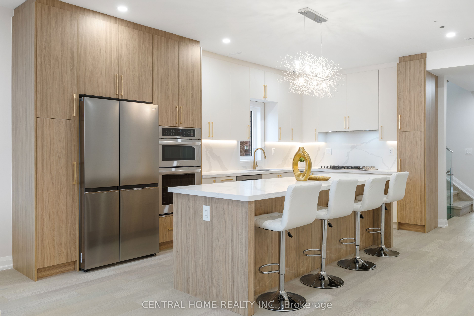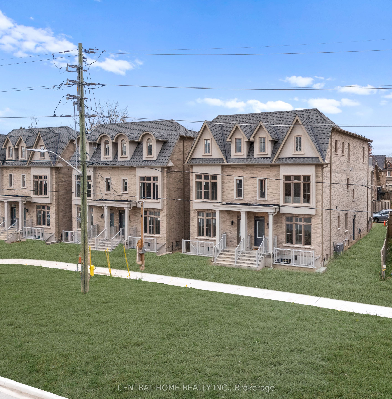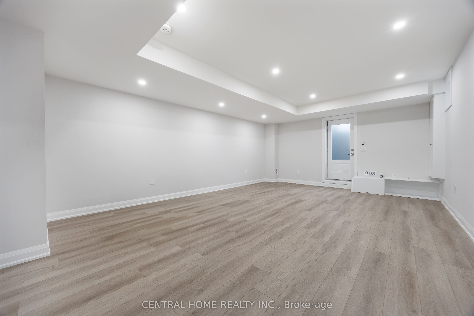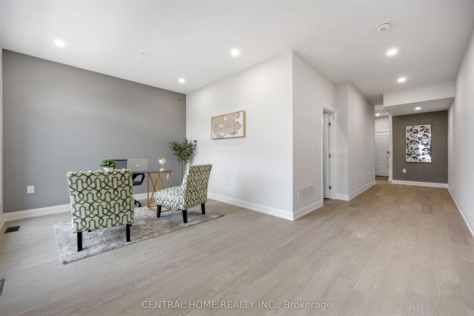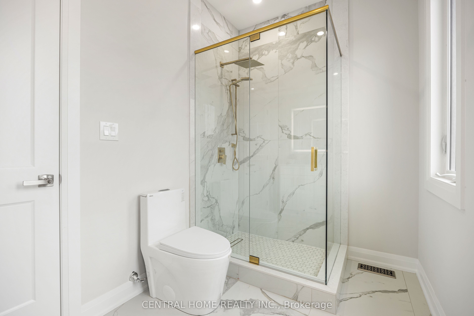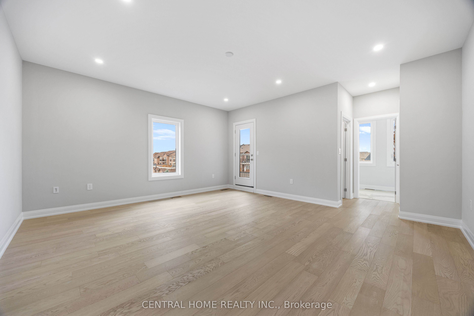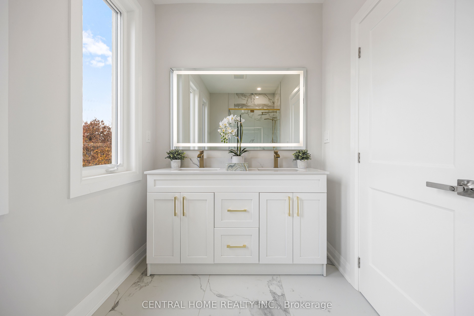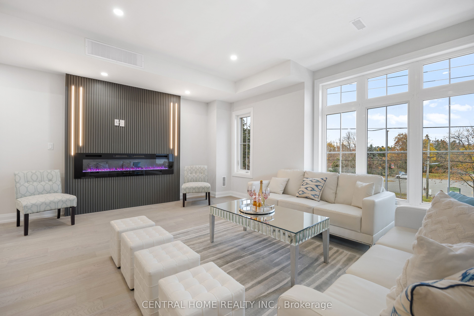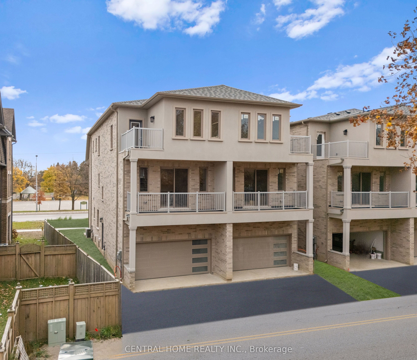
$1,999,000
Est. Payment
$7,635/mo*
*Based on 20% down, 4% interest, 30-year term
Listed by CENTRAL HOME REALTY INC.
Semi-Detached •MLS #N11952693•New
Price comparison with similar homes in Markham
Compared to 1 similar home
-19.7% Lower↓
Market Avg. of (1 similar homes)
$2,488,000
Note * Price comparison is based on the similar properties listed in the area and may not be accurate. Consult licences real estate agent for accurate comparison
Room Details
| Room | Features | Level |
|---|---|---|
Bedroom 3.35 × 2.74 m | 3 Pc EnsuiteHardwood FloorLarge Window | Main |
Dining Room 5.18 × 3.04 m | Pot LightsHardwood FloorCombined w/Living | Second |
Living Room 5.18 × 3.35 m | Combined w/DiningHardwood FloorW/O To Terrace | Second |
Kitchen 5.48 × 5.18 m | B/I AppliancesModern KitchenCentre Island | Second |
Primary Bedroom 5.18 × 4.57 m | Walk-In Closet(s)W/O To Terrace4 Pc Ensuite | Third |
Bedroom 2 5.18 × 2.74 m | 3 Pc EnsuiteWalk-In Closet(s)Hardwood Floor | Third |
Client Remarks
Experience one of Markham's finest brand-new luxury homes in the prestigious Victoria Square community. This stunning residence seamlessly combines modern sophistication with classic charm, offering an expansive layout with 4 bedrooms, a versatile den, and 6 bathrooms, perfect for comfortable and flexible living. Designed for both everyday life and grand entertaining, the home features elegant formal living and dining areas that open onto a spacious terrace. At the center of it all is a gourmet kitchen, completed with built-in appliances, custom cabinetry, and a striking oversized island. Convenience is key, with an elevator providing easy access to all four levels, hardwood flooring and recessed lighting throughout, a security alarm system, and a smart thermostat. Ideal for multi-generational living, the finished basement includes a walk-up entrance, making it perfect for an in-law suite or rental opportunity. The luxurious primary suite is a private retreat, boasting a personal terrace and spa-like ensuite. Each bedroom features its own ensuite for ultimate privacy, while the second-floor laundry room adds to the homes practicality. Just minutes from Costco and shopping centers, highway 404, a community center, and the picturesque Victoria Square Park.
About This Property
2954 Elgin Mills Road, Markham, L6C 1K9
Home Overview
Basic Information
Walk around the neighborhood
2954 Elgin Mills Road, Markham, L6C 1K9
Shally Shi
Sales Representative, Dolphin Realty Inc
English, Mandarin
Residential ResaleProperty ManagementPre Construction
Mortgage Information
Estimated Payment
$0 Principal and Interest
 Walk Score for 2954 Elgin Mills Road
Walk Score for 2954 Elgin Mills Road

Book a Showing
Tour this home with Shally
Frequently Asked Questions
Can't find what you're looking for? Contact our support team for more information.
Check out 100+ listings near this property. Listings updated daily
See the Latest Listings by Cities
1500+ home for sale in Ontario

Looking for Your Perfect Home?
Let us help you find the perfect home that matches your lifestyle
