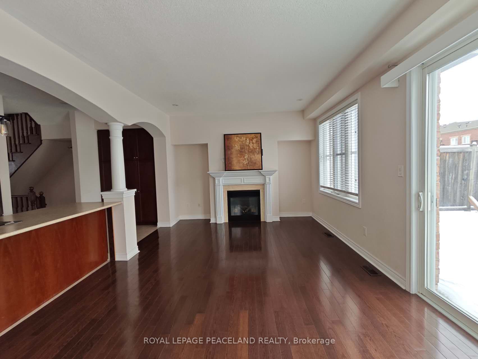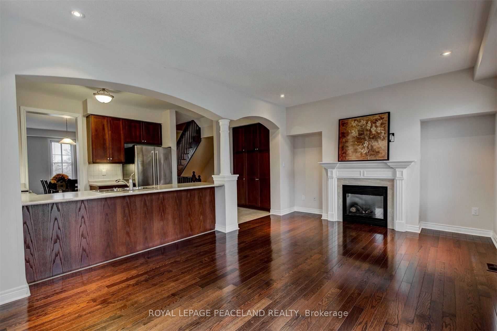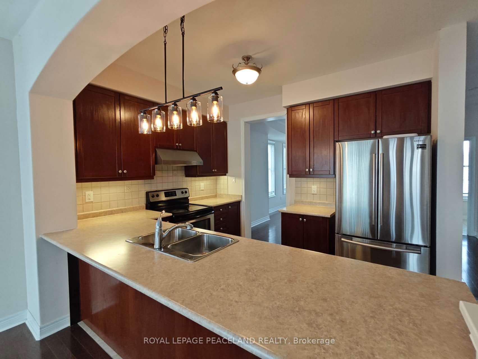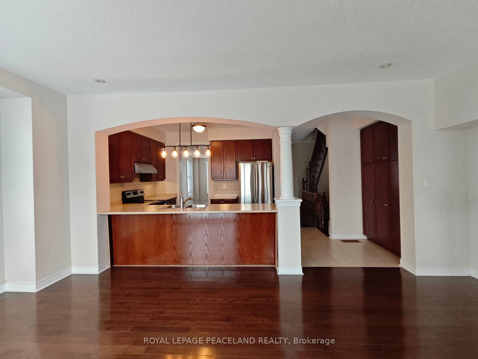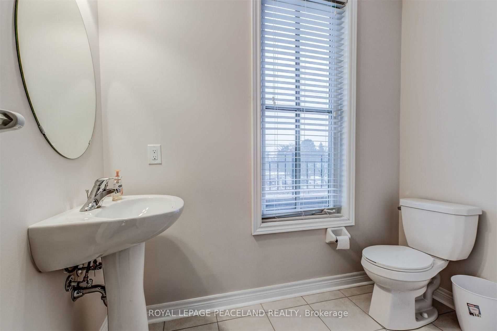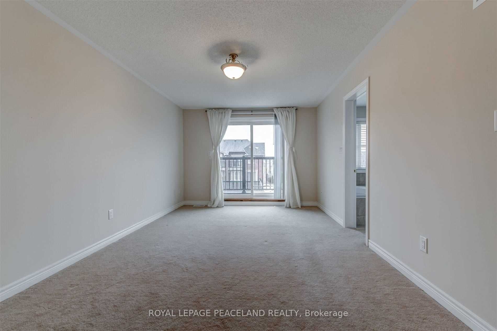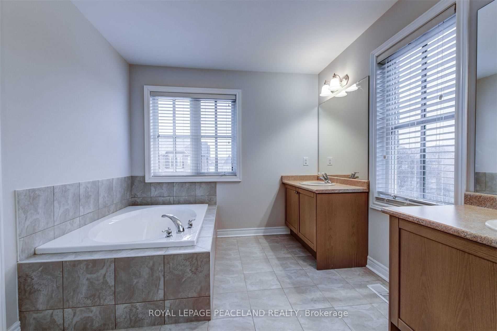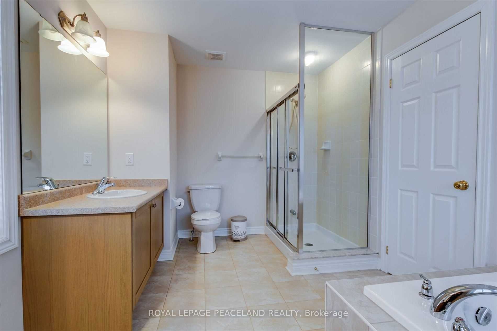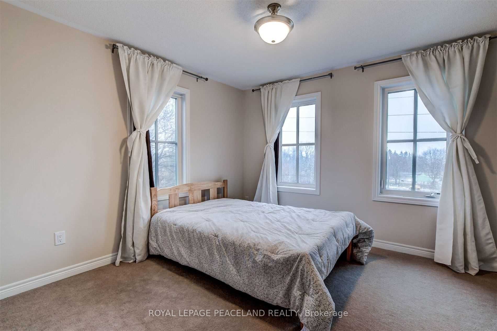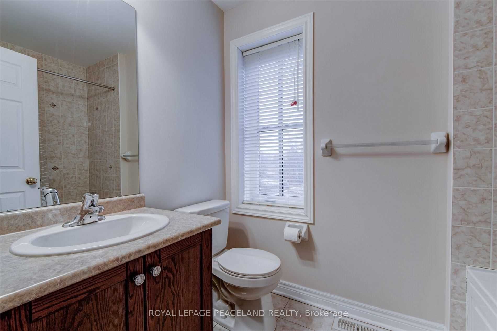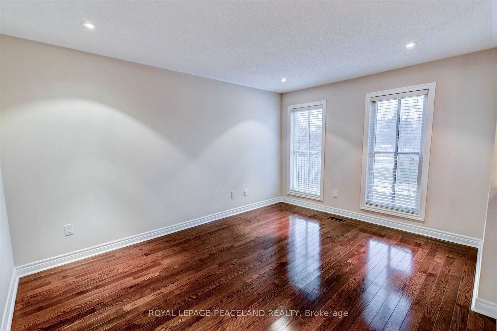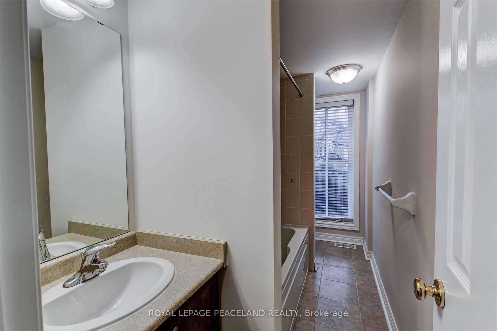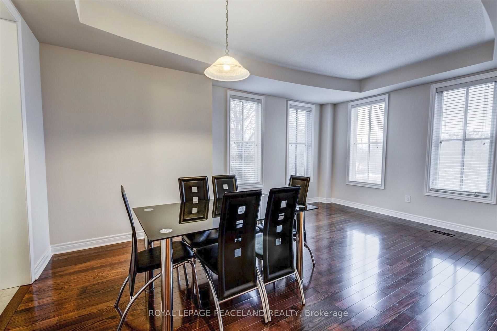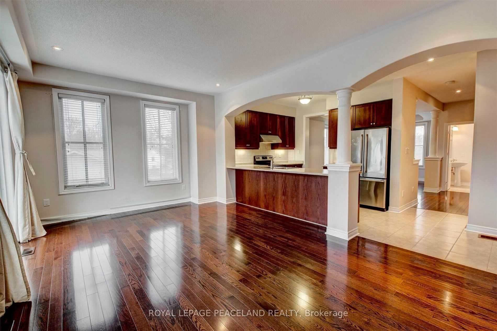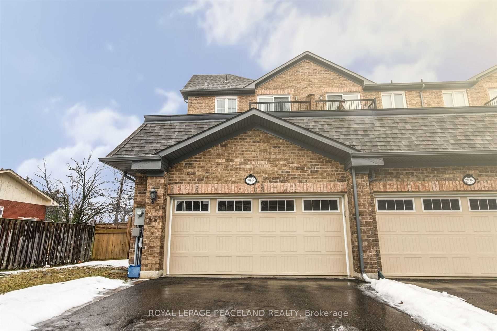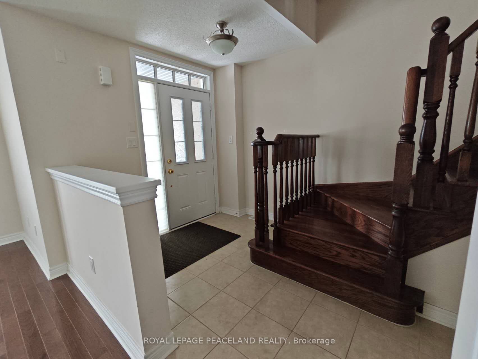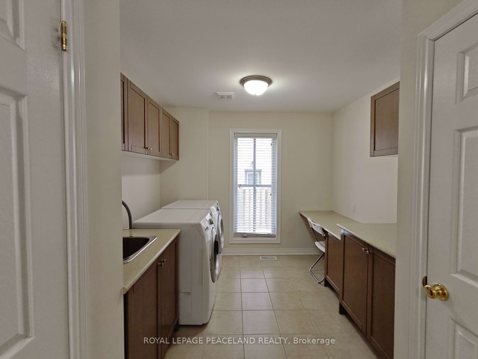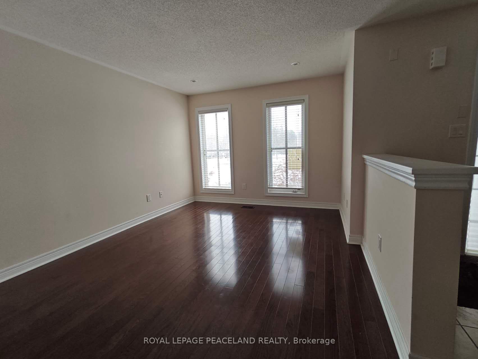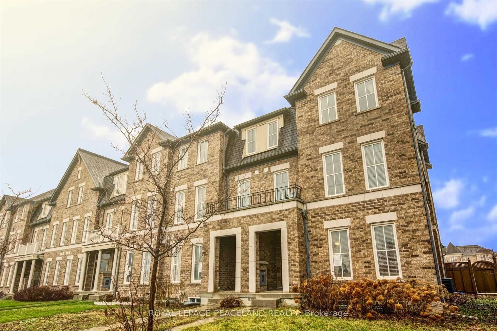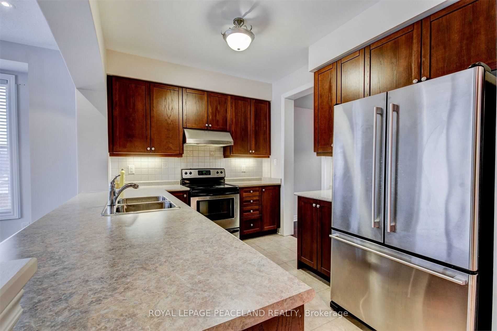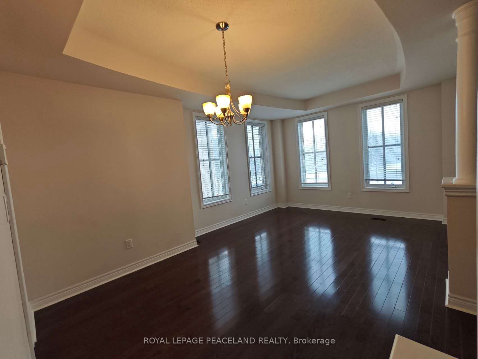
$3,500 /mo
Listed by ROYAL LEPAGE PEACELAND REALTY
Att/Row/Townhouse•MLS #N12111706•Price Change
Room Details
| Room | Features | Level |
|---|---|---|
Bedroom 4 3.65 × 3.35 m | Hardwood FloorWindowEnsuite Bath | Ground |
Dining Room 4.87 × 3.35 m | Hardwood FloorWindowPot Lights | Second |
Living Room 4.87 × 3.35 m | Hardwood FloorWindowPot Lights | Second |
Kitchen 3.35 × 3.02 m | Ceramic FloorStainless Steel ApplOpen Concept | Second |
Primary Bedroom 5.33 × 3.35 m | BroadloomWalk-In Closet(s)W/O To Balcony | Third |
Bedroom 2 2.74 × 2.74 m | BroadloomLarge ClosetWindow | Third |
Client Remarks
Luxury End-Unit Freehold Townhome In High Demand Markham Area. Directly Access To Over-Sized Double Garage! Steps To Park &Public Transit. Mins To Costco, Hwy 404, Top 10% Ranking Richmond Green H.S/ Bayview IB Program. Hardwood Floor Thru-Out. Main Floor 9'Ceiling. Huge Party Size Terrace. Granite Counter Top In Kitchen & Washroom. Lot of Lights.** Approx. 2400+Sf **
About This Property
2938 Elgin Mills Road, Markham, L6C 1K9
Home Overview
Basic Information
Walk around the neighborhood
2938 Elgin Mills Road, Markham, L6C 1K9
Shally Shi
Sales Representative, Dolphin Realty Inc
English, Mandarin
Residential ResaleProperty ManagementPre Construction
 Walk Score for 2938 Elgin Mills Road
Walk Score for 2938 Elgin Mills Road

Book a Showing
Tour this home with Shally
Frequently Asked Questions
Can't find what you're looking for? Contact our support team for more information.
See the Latest Listings by Cities
1500+ home for sale in Ontario

Looking for Your Perfect Home?
Let us help you find the perfect home that matches your lifestyle
