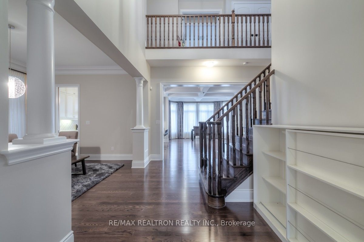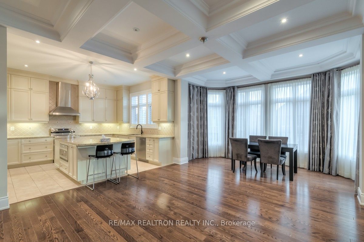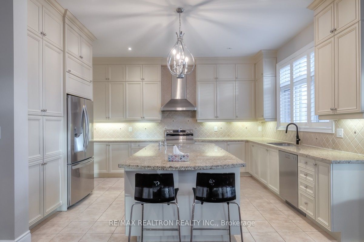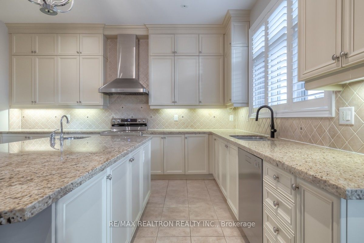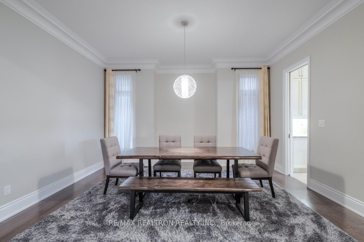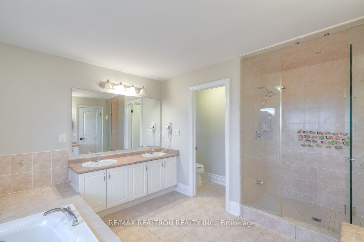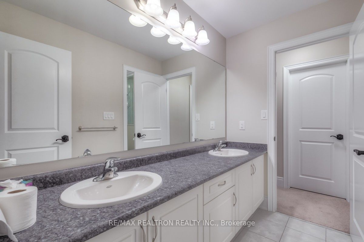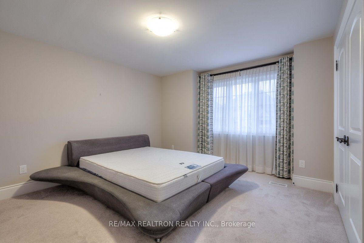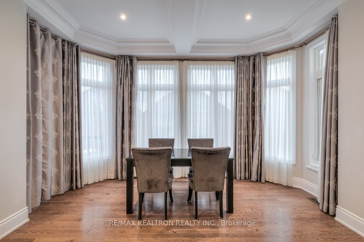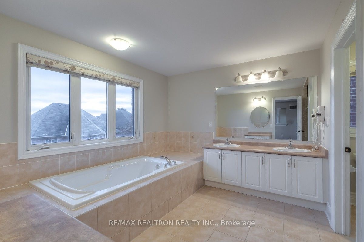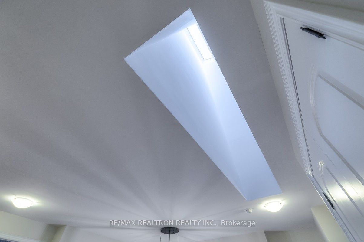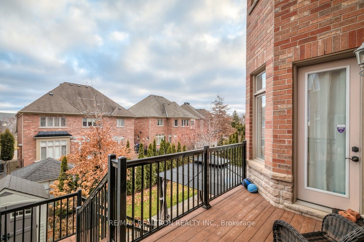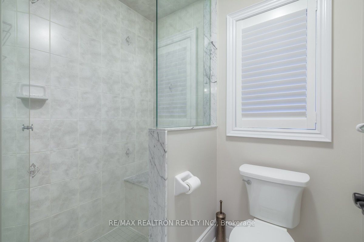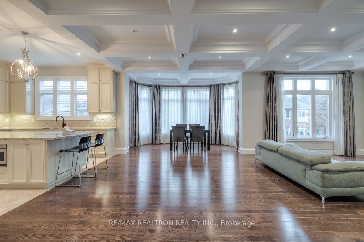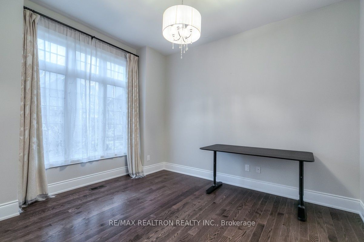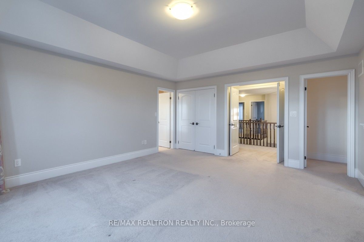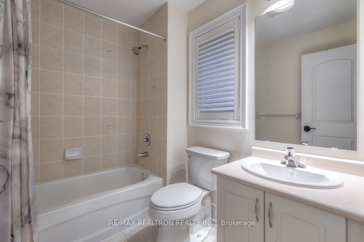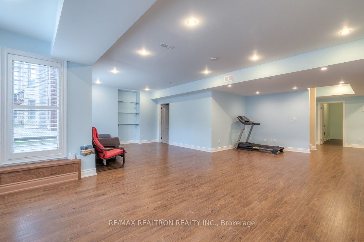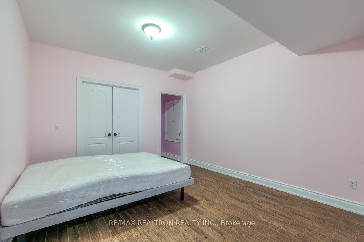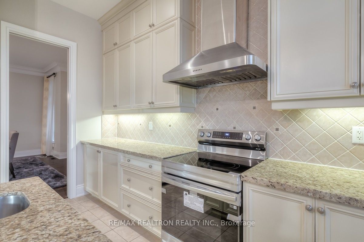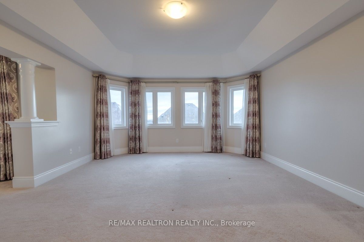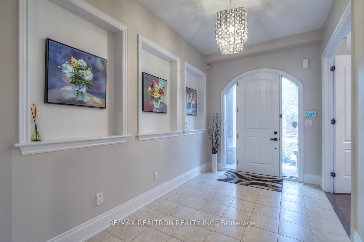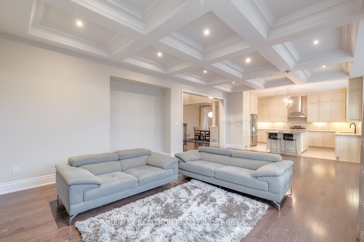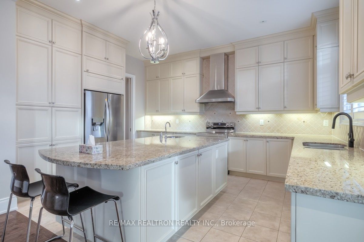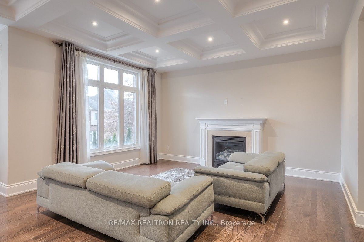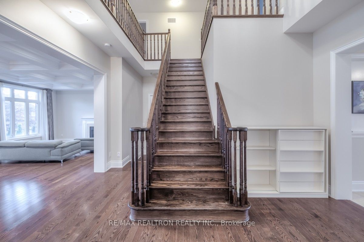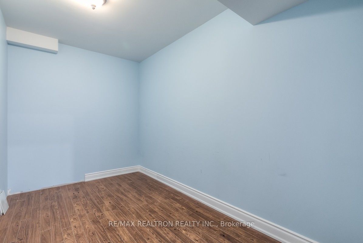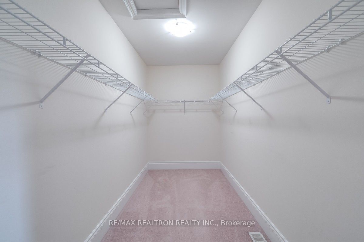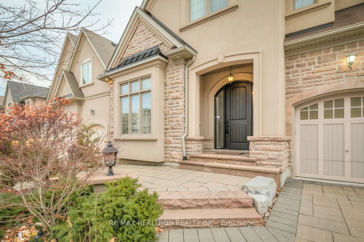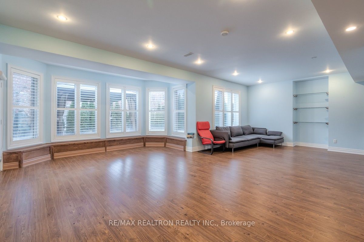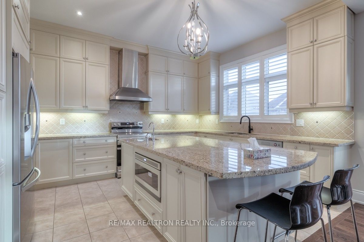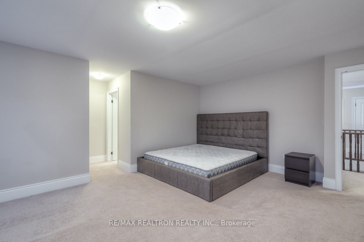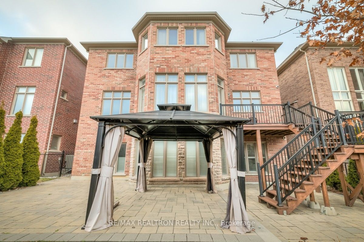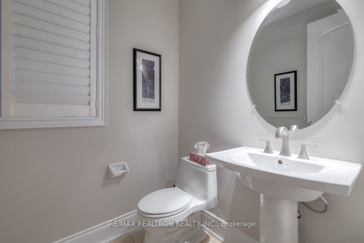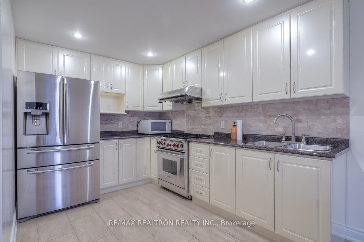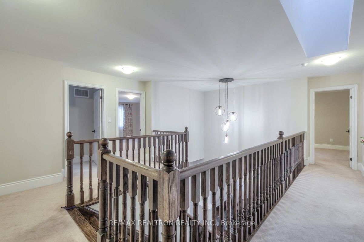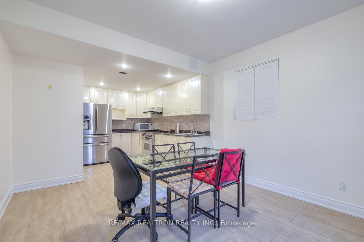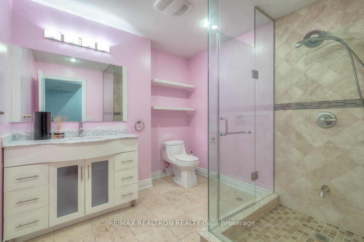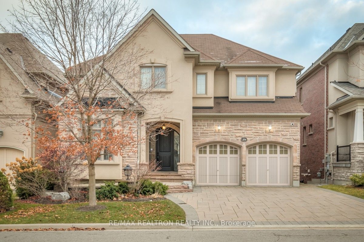
$5,500 /mo
Listed by RE/MAX REALTRON REALTY INC.
Detached•MLS #N12082014•New
Room Details
| Room | Features | Level |
|---|---|---|
Dining Room 4.76 × 3.51 m | Hardwood FloorLarge Window | Main |
Kitchen 4.69 × 3.93 m | Stainless Steel ApplCentre IslandCeramic Floor | Main |
Primary Bedroom 5.45 × 4.64 m | 5 Pc EnsuiteWalk-In Closet(s)Large Window | Second |
Bedroom 2 4.48 × 4.35 m | Semi EnsuiteLarge ClosetLarge Window | Second |
Bedroom 3 6.17 × 4.32 m | Semi EnsuiteLarge ClosetLarge Window | Second |
Bedroom 4 4.46 × 3.81 m | 4 Pc EnsuiteLarge ClosetLarge Window | Second |
Client Remarks
Bright And Spacious 4+2 Bedroom, 5-Bathroom Detached Home In The Sought-After Angus Glen Area. Enjoy The Airy Atmosphere With 10-Foot Ceilings On The Main Floor. The Chef-Inspired Kitchen, Complete With An Eat-In Area, Leads To A Walk-Out Deck. Retreat To The Prime Room Featuring A Spa-Like 5-Piece Ensuite For Ultimate Tranquility. The Basement Offers A Generous Recreation Area And Convenient Walkout To The Yard. This Fantastic Neighborhood Is Complemented By Proximity To Transit, Community Center, Golf Clubs, And Acclaimed Schools Like Pierre Elliott Trudeau (P.E.T.) And Unionville High. Discover The Perfect Blend Of Comfort And Convenience In This Remarkable Home. Photos was taken prior to tenant move in.
About This Property
29 Royal West Road, Markham, L6C 0L5
Home Overview
Basic Information
Walk around the neighborhood
29 Royal West Road, Markham, L6C 0L5
Shally Shi
Sales Representative, Dolphin Realty Inc
English, Mandarin
Residential ResaleProperty ManagementPre Construction
 Walk Score for 29 Royal West Road
Walk Score for 29 Royal West Road

Book a Showing
Tour this home with Shally
Frequently Asked Questions
Can't find what you're looking for? Contact our support team for more information.
See the Latest Listings by Cities
1500+ home for sale in Ontario

Looking for Your Perfect Home?
Let us help you find the perfect home that matches your lifestyle
