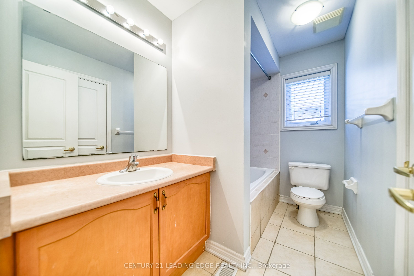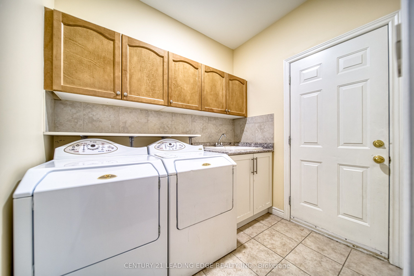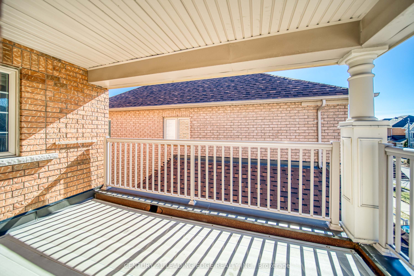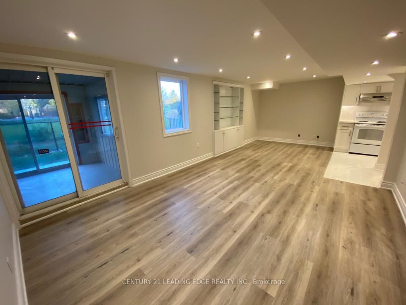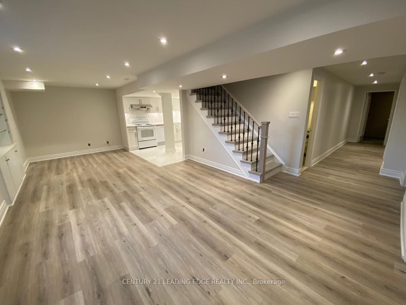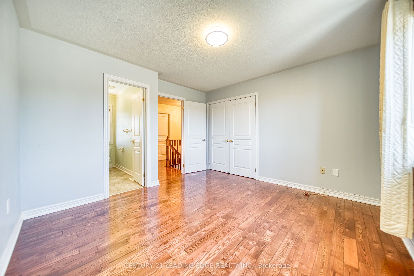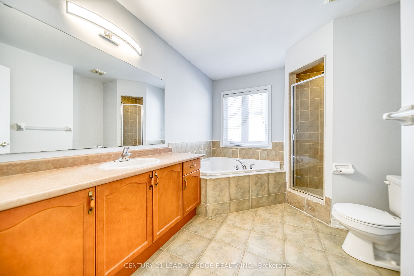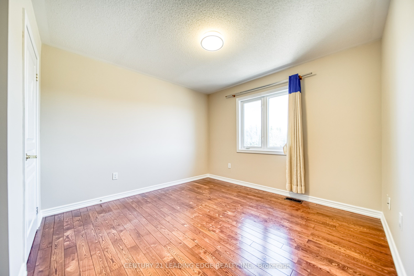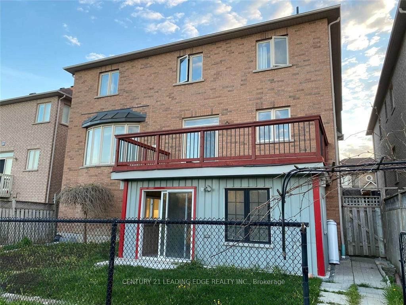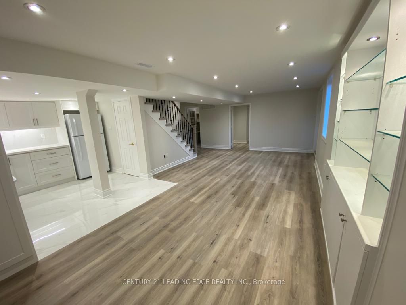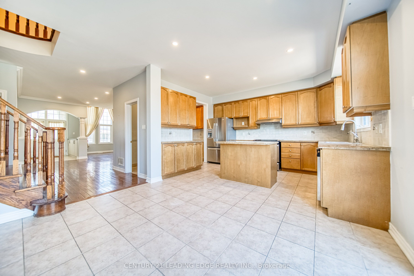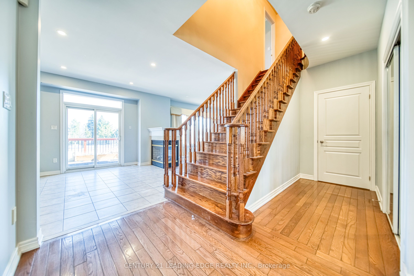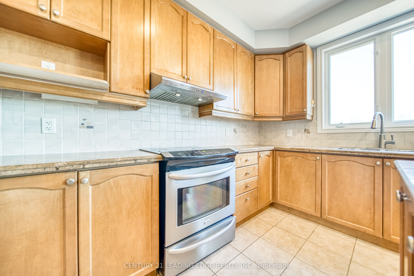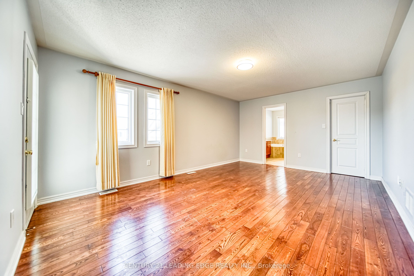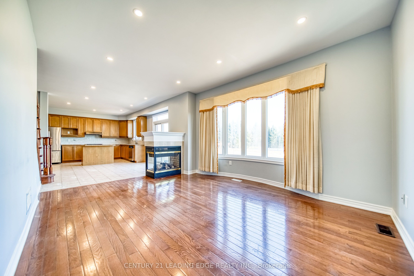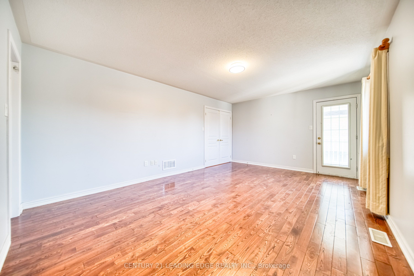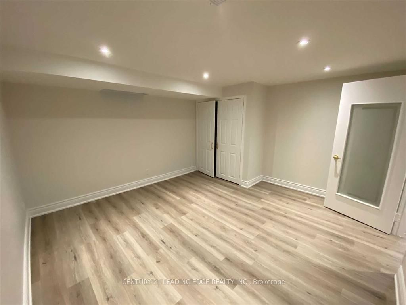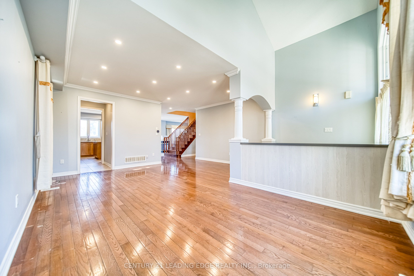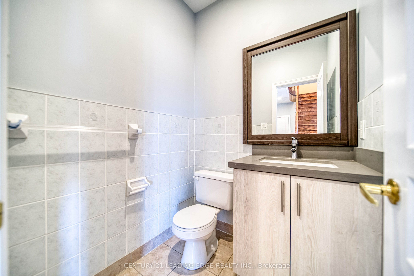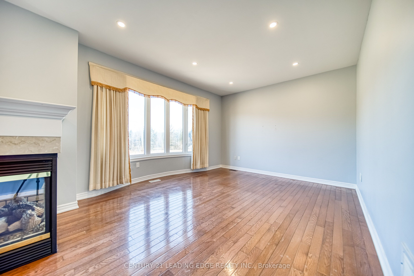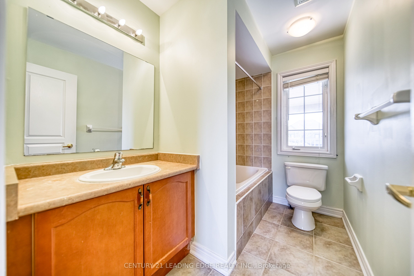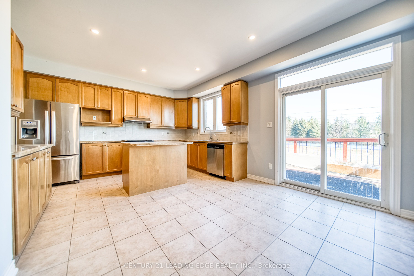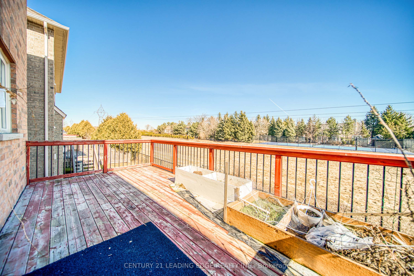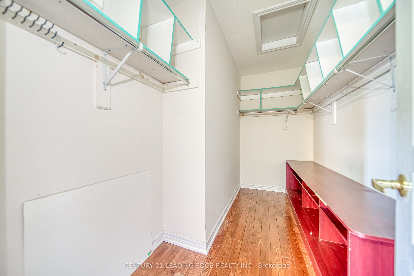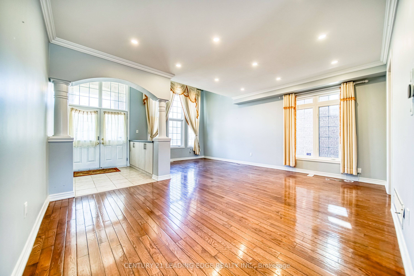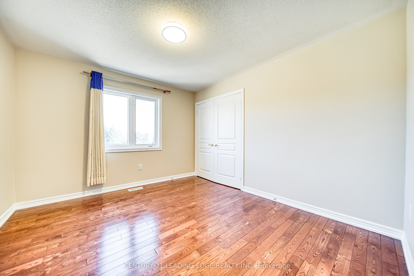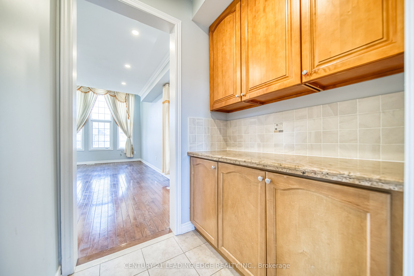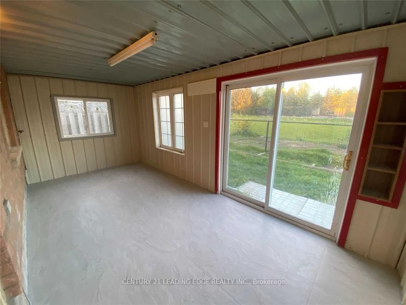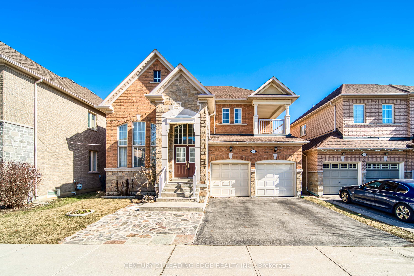
$4,600 /mo
Listed by CENTURY 21 LEADING EDGE REALTY INC.
Detached•MLS #N12142834•New
Room Details
| Room | Features | Level |
|---|---|---|
Living Room 6.4 × 5.54 m | Ground | |
Kitchen 4.27 × 3.08 m | Ground | |
Primary Bedroom 5.49 × 3.65 m | Second | |
Bedroom 3.38 × 3.35 m | Second | |
Bedroom 3.72 × 3.35 m | Second | |
Bedroom 3.35 × 3.34 m | Second |
Client Remarks
Welcome to the family friendly community of Victoria Manor-Jennings Gate. Aspen Ridge Built Luxurious Detached home With Formal Living /Dining Rm, Large Open Concept Family Size Kitchen, Walk Out To Deck w/ Unobstructed Green View. Upstairs: 4 Bedrooms & 3 Bathrooms On 2nd Floor, 1 powder on main floor. Walkout basement: full kitchen, living area, 2 bedrooms, 1 full bathroom, separate washer/dryer, perfect for in-law suite. Hardwood Floor Through Out. Extremely convenient location, Mins To Hwy 404, 407, Hwy7 & Leslie, Supermarkets, T&T, Shoppers, Banks, and more! Great Schools - Pierre Elliott Trudeau HS, Lincoln Alexander P/S, Richmond Green S/S.
About This Property
29 Adastra Crescent, Markham, L6C 3G8
Home Overview
Basic Information
Walk around the neighborhood
29 Adastra Crescent, Markham, L6C 3G8
Shally Shi
Sales Representative, Dolphin Realty Inc
English, Mandarin
Residential ResaleProperty ManagementPre Construction
 Walk Score for 29 Adastra Crescent
Walk Score for 29 Adastra Crescent

Book a Showing
Tour this home with Shally
Frequently Asked Questions
Can't find what you're looking for? Contact our support team for more information.
See the Latest Listings by Cities
1500+ home for sale in Ontario

Looking for Your Perfect Home?
Let us help you find the perfect home that matches your lifestyle
