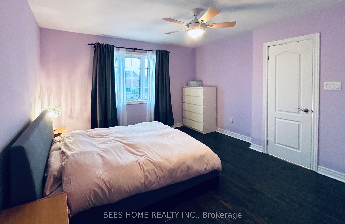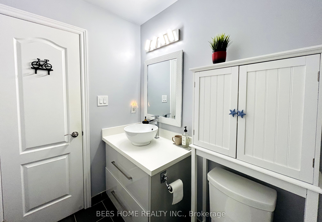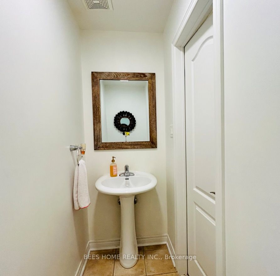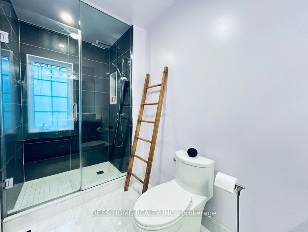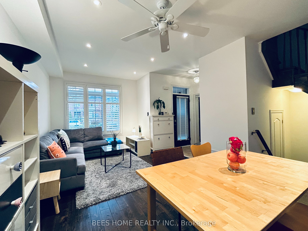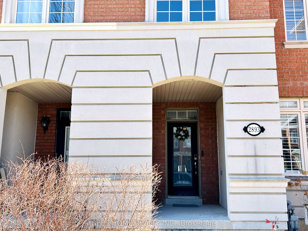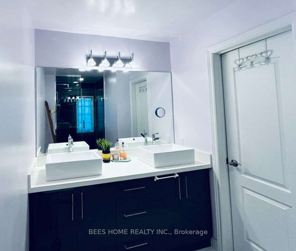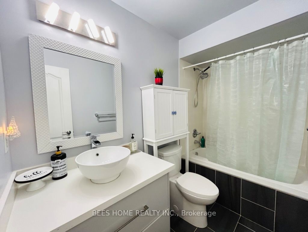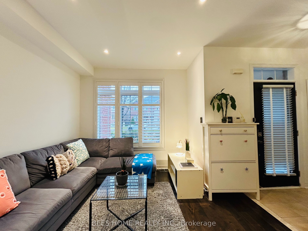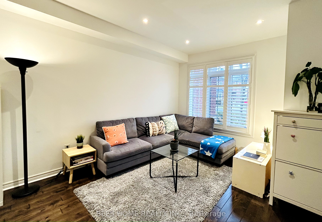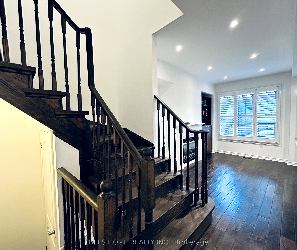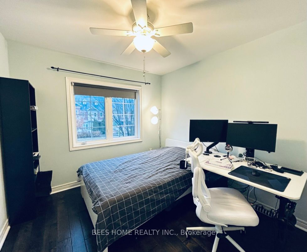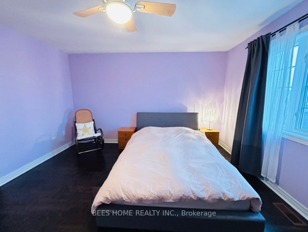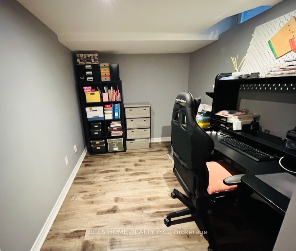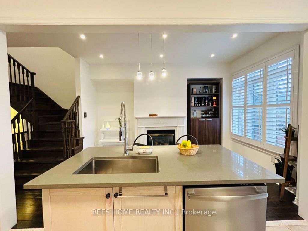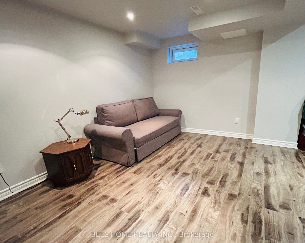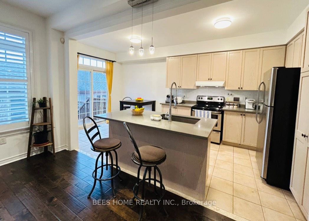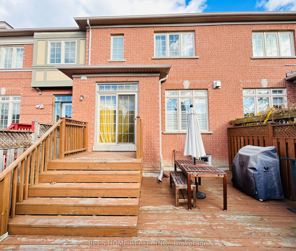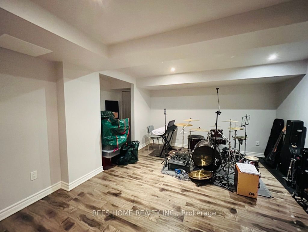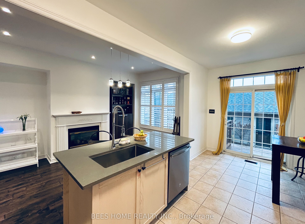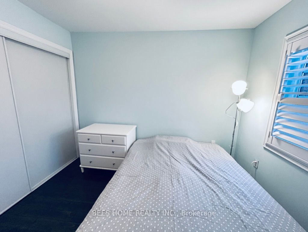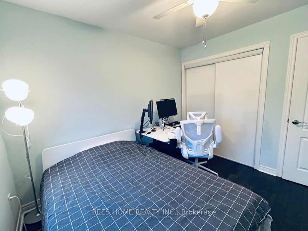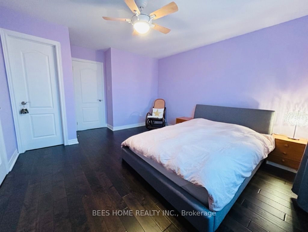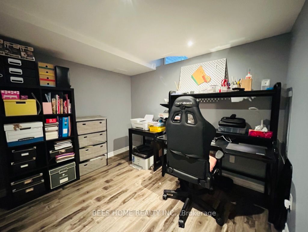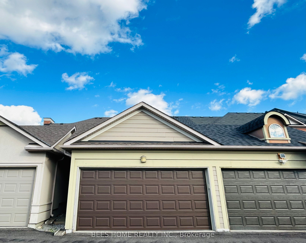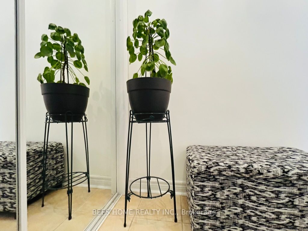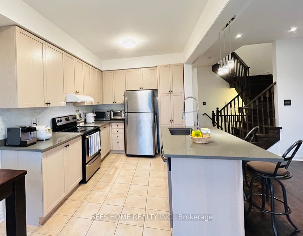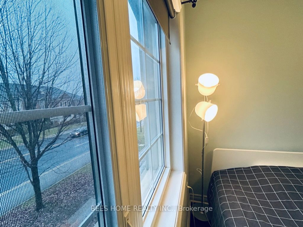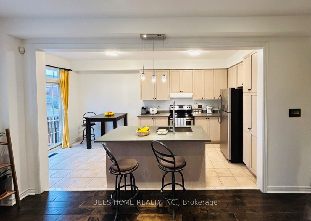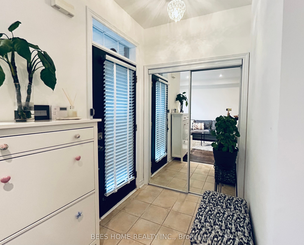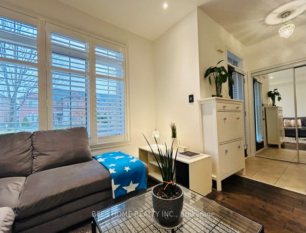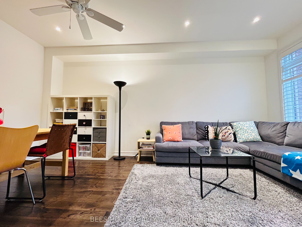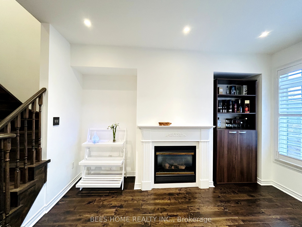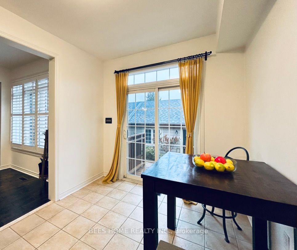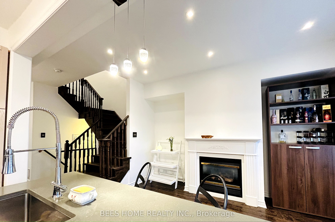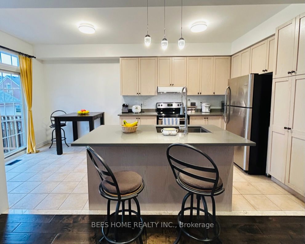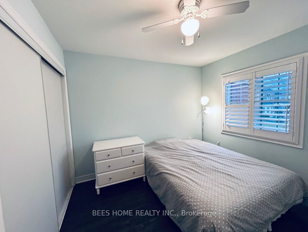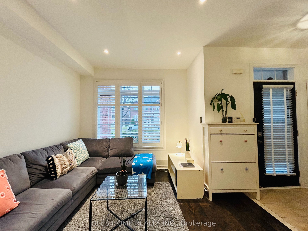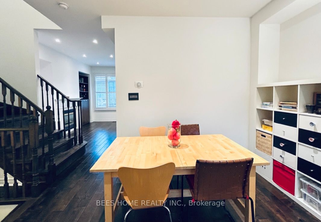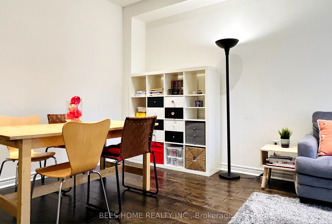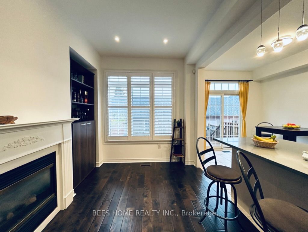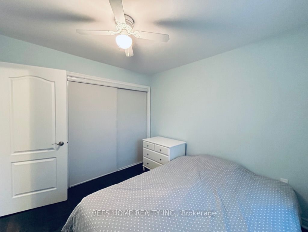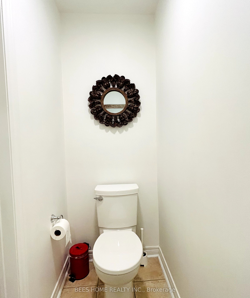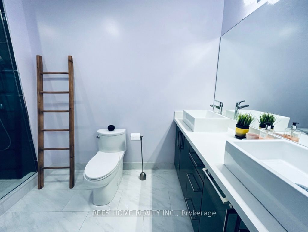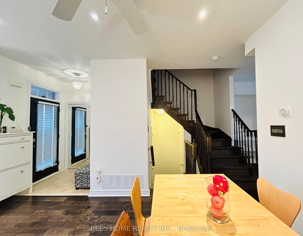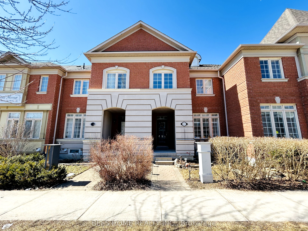
$1,095,000
Est. Payment
$4,182/mo*
*Based on 20% down, 4% interest, 30-year term
Listed by BEES HOME REALTY INC.
Att/Row/Townhouse•MLS #N12045119•Price Change
Price comparison with similar homes in Markham
Compared to 60 similar homes
-10.4% Lower↓
Market Avg. of (60 similar homes)
$1,222,437
Note * Price comparison is based on the similar properties listed in the area and may not be accurate. Consult licences real estate agent for accurate comparison
Room Details
| Room | Features | Level |
|---|---|---|
Living Room 5.6 × 3.54 m | Hardwood FloorCalifornia ShuttersCombined w/Dining | Ground |
Dining Room 5.6 × 3.54 m | Hardwood FloorCeiling Fan(s)Combined w/Living | Ground |
Kitchen 2.65 × 5.57 m | Ceramic FloorCentre IslandBacksplash | Ground |
Primary Bedroom 3.79 × 4.12 m | Hardwood Floor4 Pc EnsuiteWalk-In Closet(s) | Second |
Bedroom 2 2.77 × 3.14 m | Hardwood FloorCeiling Fan(s)California Shutters | Second |
Bedroom 3 3.14 × 2.84 m | Hardwood FloorCeiling Fan(s)Large Closet | Second |
Client Remarks
Fantastic freehold Town Home located in sought after Cornell Village of Markham. Inviting entrance with covered porch into foyer with large mirrored closet. Hardwood flooring throughout main and second levels. Pot lights throughout main level and basement. Enjoy comfortable living and dining Room with 9 Ft ceilings with friends and family for casual family gathering. Bright, open concept Kitchen equipped with quartz countertop, centre island, backsplash, and plenty of storage spaces in cabinets and pantry. Cozy family room with a gas fireplace aside of Kitchen is perfect to entertain guests. Ceiling Fans in 3 Bedrooms and Living/Dinning Room for better air circulation. Primary bedroom with ensuite and walk-in closet. Two full bathrooms and a convenient half-bathroom, all featuring modern fixtures and finishes. A versatile lower level complete with a recreation room for family fun and a flexible den. Finished Basement with laminate flooring and pot lights throughout, bright and spacious. Large recreation room in basement for additional living space. Flexible den in basement can be converted into guest room or home office. Ample storage spaces found in basement. Double Detached Garage and a laneway parking pad for additional parking space. Low maintenance backyard for family and friend gathering, outdoor dining and perfect for a summer BBQ. Updated shingles (2019). Conveniently located near Top-Rated Bill Hogarth SS, Library, Cornell Community Center and Markham Stouffville Hospital. Easy Access to Public Transit, GO Transit, YRT and Hwy 407. This cozy home is ideal for growing families, professionals or anyone looking for a comfortable and convenient lifestyle.
About This Property
2893 Bur Oak Avenue, Markham, L6B 1E4
Home Overview
Basic Information
Walk around the neighborhood
2893 Bur Oak Avenue, Markham, L6B 1E4
Shally Shi
Sales Representative, Dolphin Realty Inc
English, Mandarin
Residential ResaleProperty ManagementPre Construction
Mortgage Information
Estimated Payment
$0 Principal and Interest
 Walk Score for 2893 Bur Oak Avenue
Walk Score for 2893 Bur Oak Avenue

Book a Showing
Tour this home with Shally
Frequently Asked Questions
Can't find what you're looking for? Contact our support team for more information.
See the Latest Listings by Cities
1500+ home for sale in Ontario

Looking for Your Perfect Home?
Let us help you find the perfect home that matches your lifestyle
