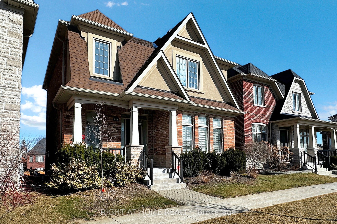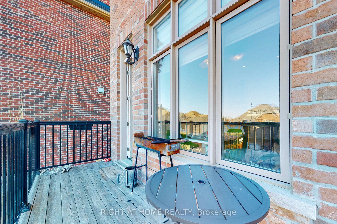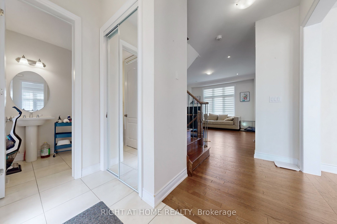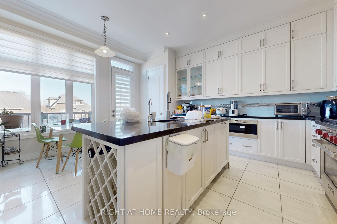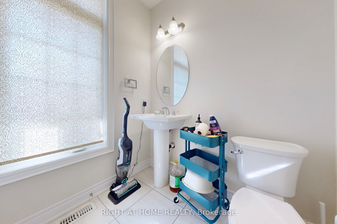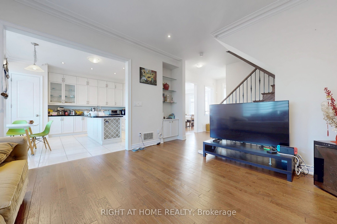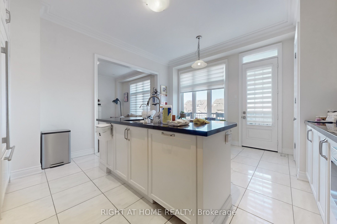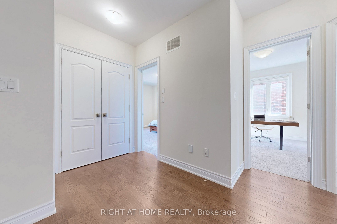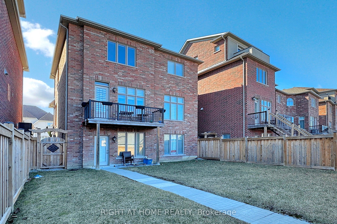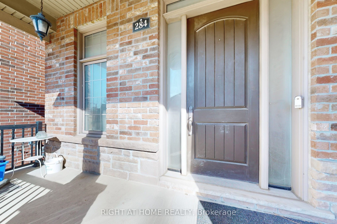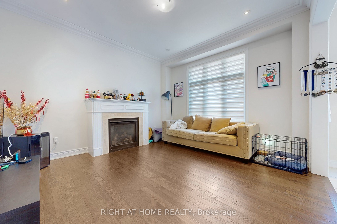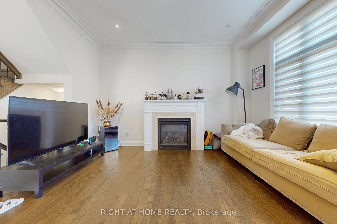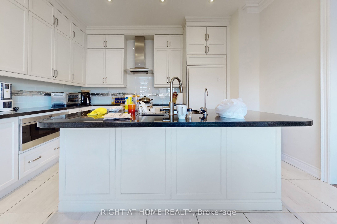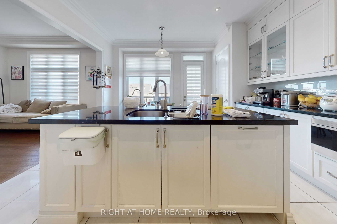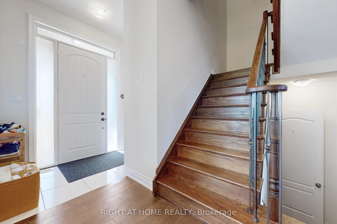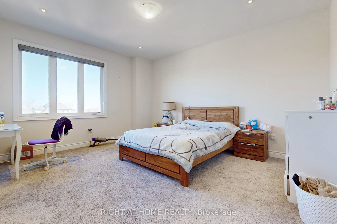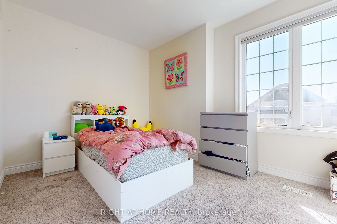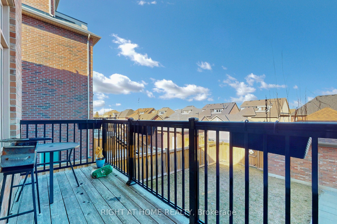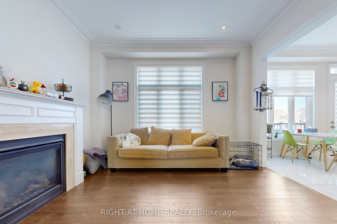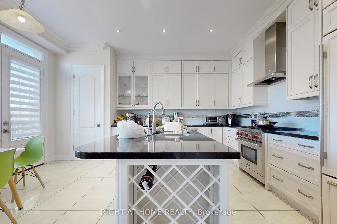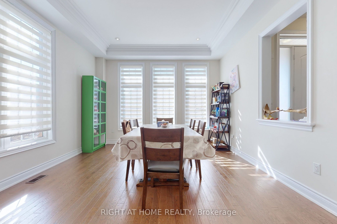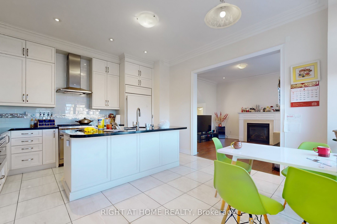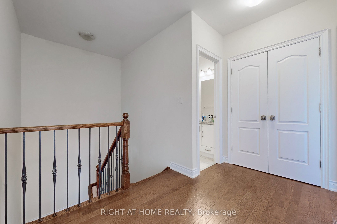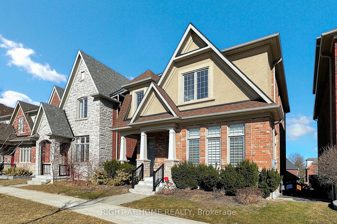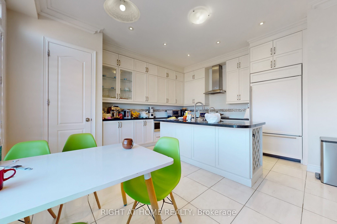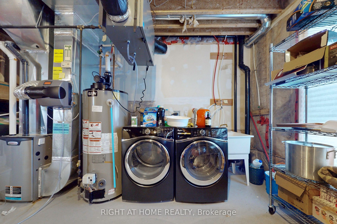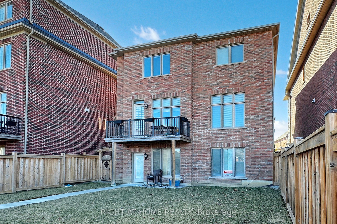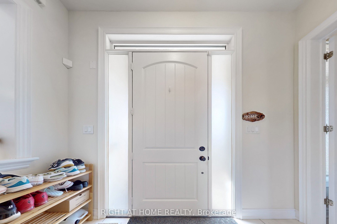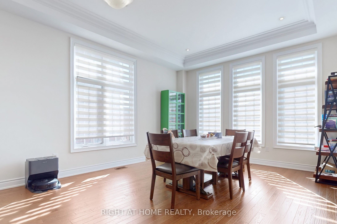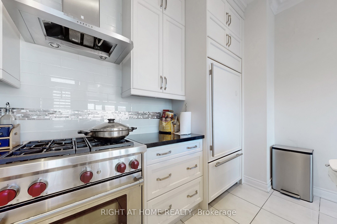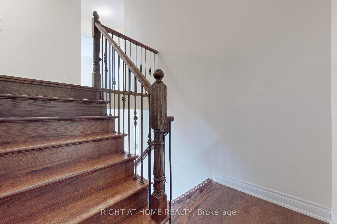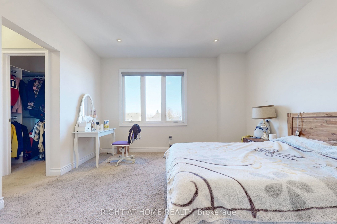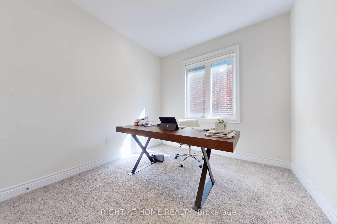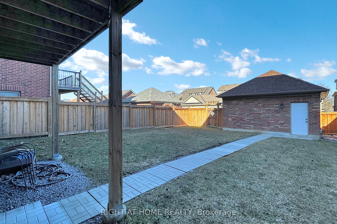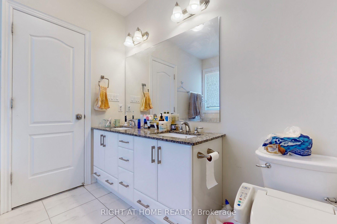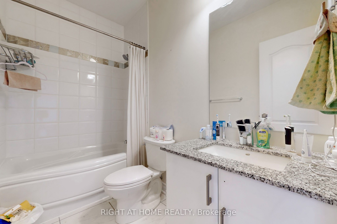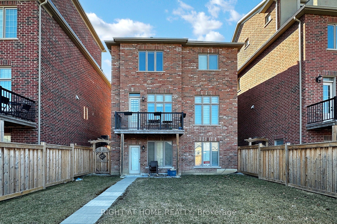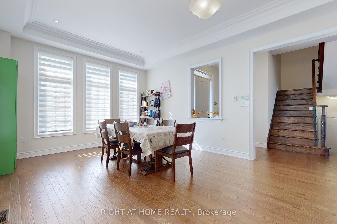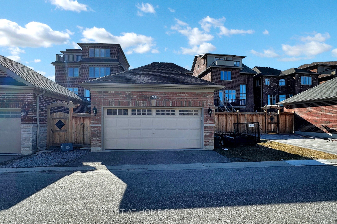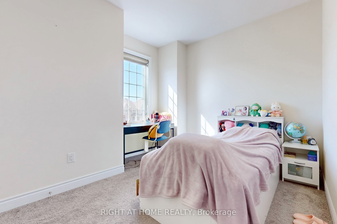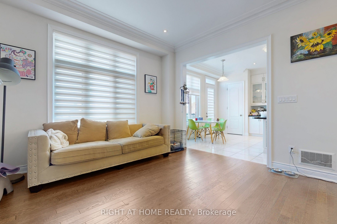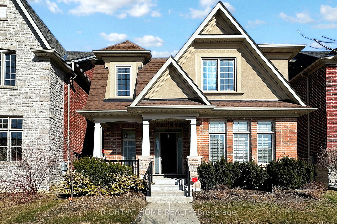
$4,600 /mo
Listed by RIGHT AT HOME REALTY
Detached•MLS #N12057761•New
Room Details
| Room | Features | Level |
|---|---|---|
Kitchen 4.42 × 2.13 m | Ceramic FloorStainless Steel ApplBacksplash | Main |
Dining Room 5.49 × 3.96 m | Hardwood FloorCombined w/Living | Main |
Primary Bedroom 4.72 × 4.06 m | 4 Pc EnsuiteWalk-In Closet(s) | Second |
Bedroom 2 4.06 × 2.59 m | Large Closet | Second |
Bedroom 3 3.66 × 3 m | Second | |
Bedroom 4 3.35 × 2.9 m | Second |
Client Remarks
Well Maintained Angus Glen Detached Home. Ashton Model, 4 Br + 3 Bath, 10 Ft Ceilings On Main Floor, 9 Ft On 2nd And Basement, Detached Double Garage With Walkout Basement, approx. $200k upgrades from the builder. Top Ranked Pierre Trudeau H.S. . Step To Community Centre, Park and Library, Golf Course Close to Highway 404.
About This Property
284 Angus Glen Boulevard, Markham, L6C 0K1
Home Overview
Basic Information
Walk around the neighborhood
284 Angus Glen Boulevard, Markham, L6C 0K1
Shally Shi
Sales Representative, Dolphin Realty Inc
English, Mandarin
Residential ResaleProperty ManagementPre Construction
 Walk Score for 284 Angus Glen Boulevard
Walk Score for 284 Angus Glen Boulevard

Book a Showing
Tour this home with Shally
Frequently Asked Questions
Can't find what you're looking for? Contact our support team for more information.
Check out 100+ listings near this property. Listings updated daily
See the Latest Listings by Cities
1500+ home for sale in Ontario

Looking for Your Perfect Home?
Let us help you find the perfect home that matches your lifestyle
